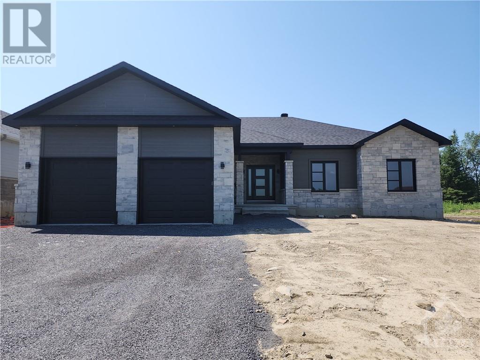
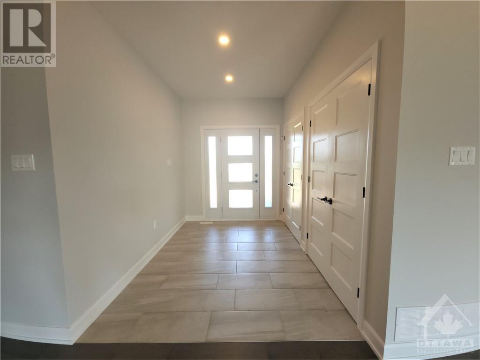
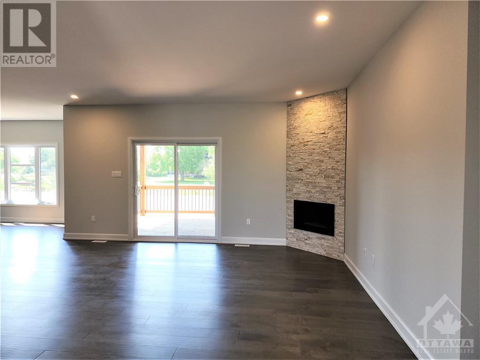
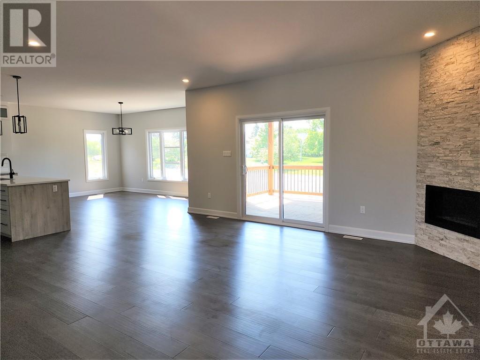
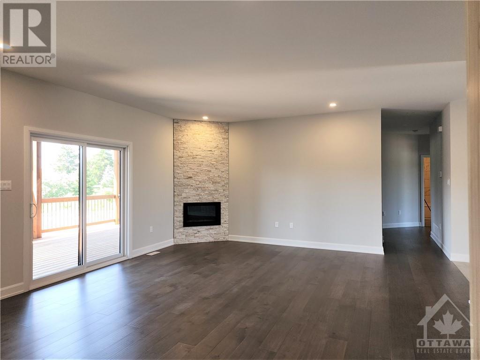


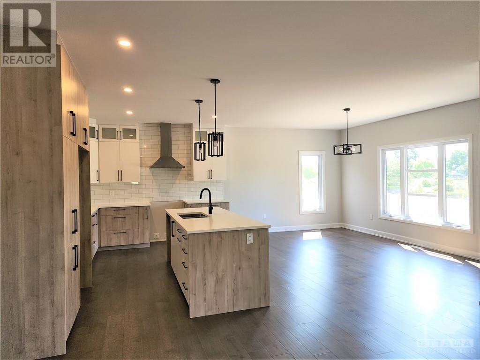
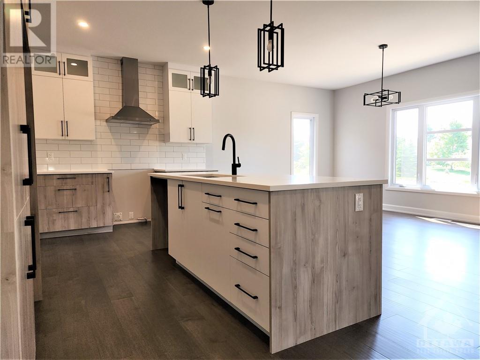
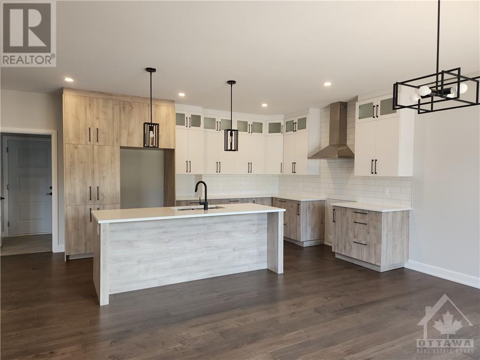

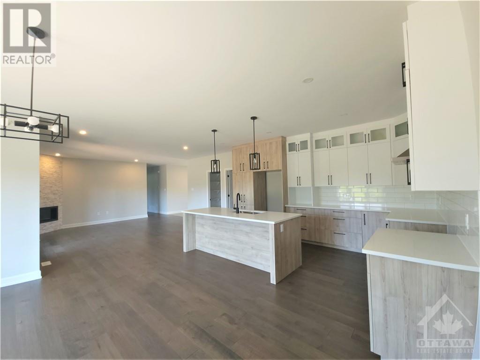


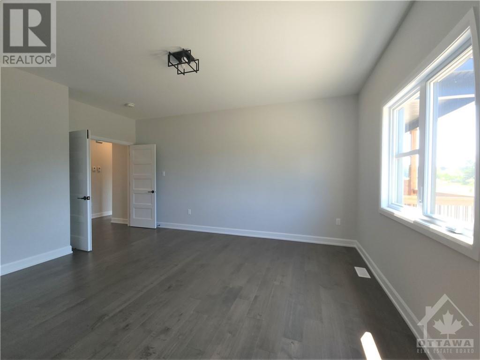

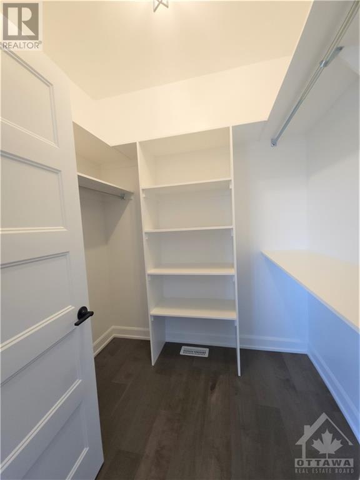
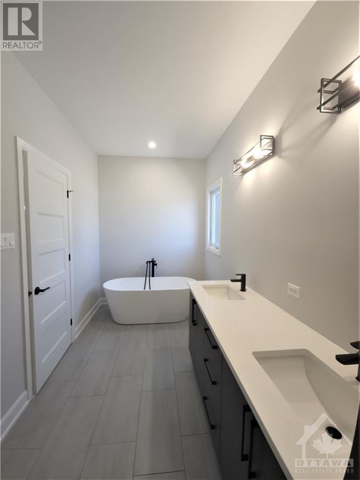
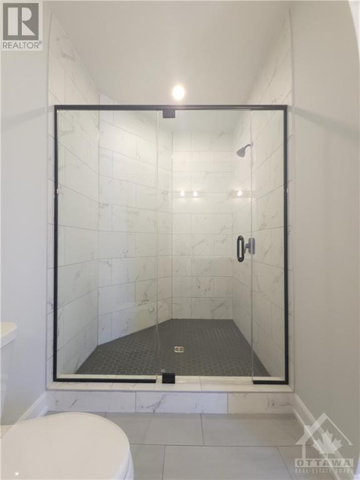
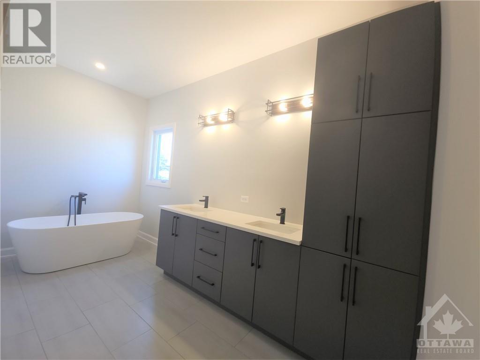
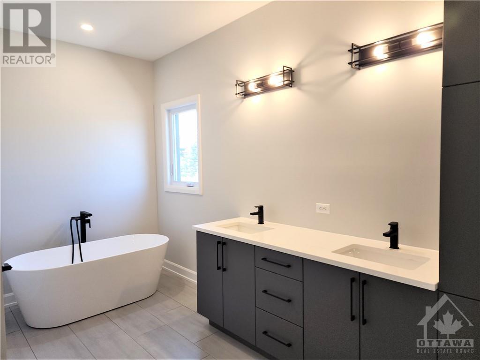
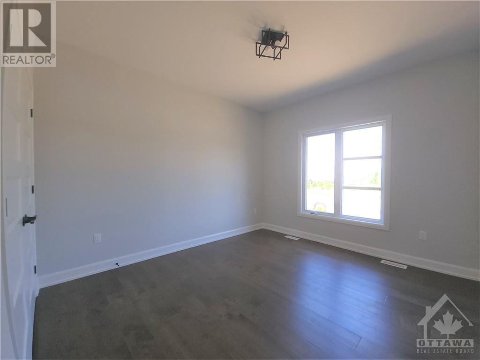
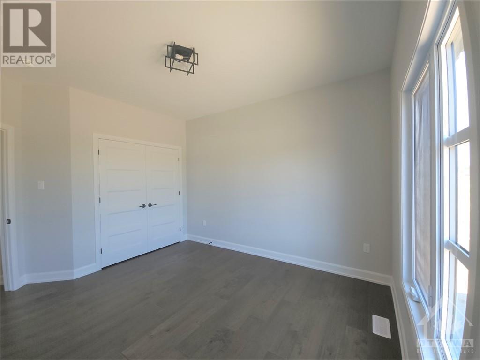
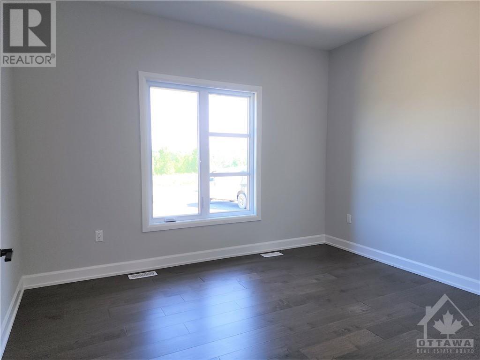

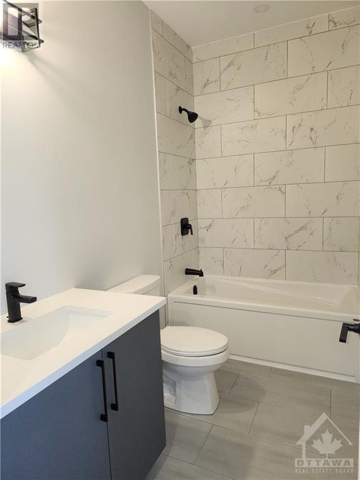

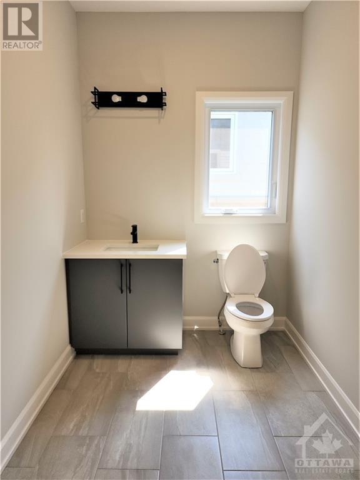
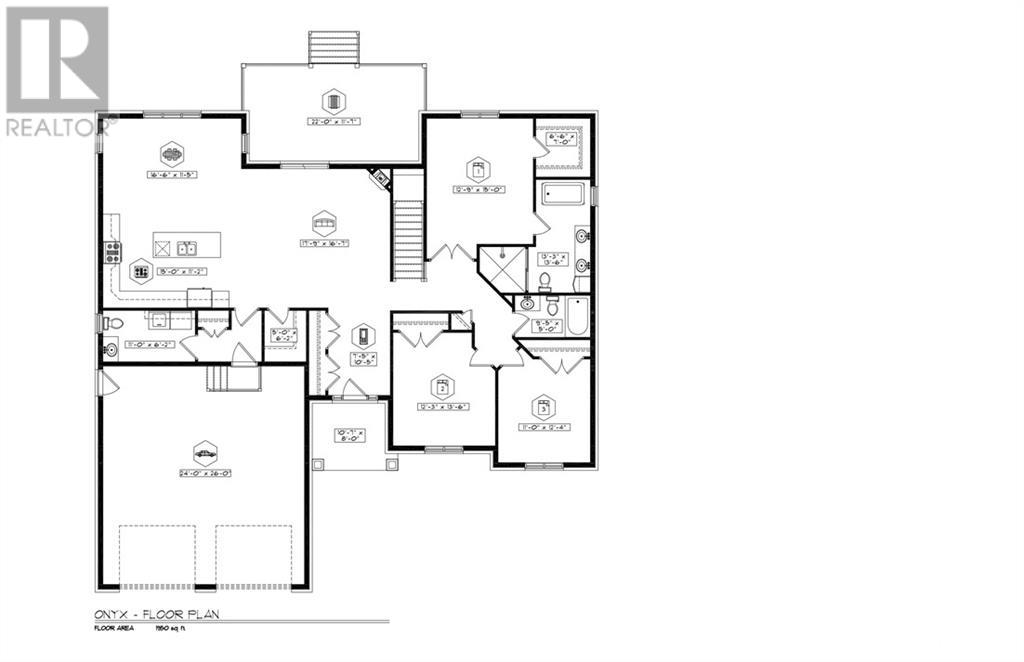
***TO BE BUILT*** This fabulous single-family home of approx 1950 sq.ft features a large and welcoming entrance leading to a spacious open concept living space. The kitchen has loads of cupboards with large centre island perfect for entertaining and an extra large walk-in pantry. The dining room has an abundance of natural light and the spacious living room features a corner gas fireplace. Three good size bedrooms secluded from the main living area providing peace and quiet. The primary room includes a large walk-in closet and 5pc ensuite with free standing tub and oversized walk-in tiled shower. The main floor also includes laundry and powder room. The rear covered porch is perfect for the summer BBQâs and gatherings. The two car garage comes fully insulated and drywalled. Act fast, there is still time to make some color selections. ***Pictures are from another build and may contain changes/upgrades not included in this listing. House orientation may be different than photos*** (id:19004)
This REALTOR.ca listing content is owned and licensed by REALTOR® members of The Canadian Real Estate Association.