

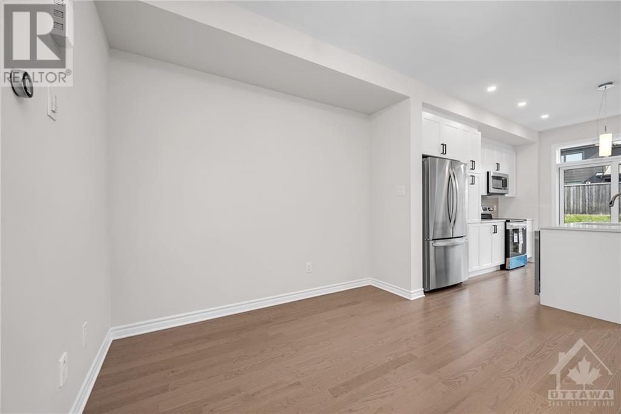

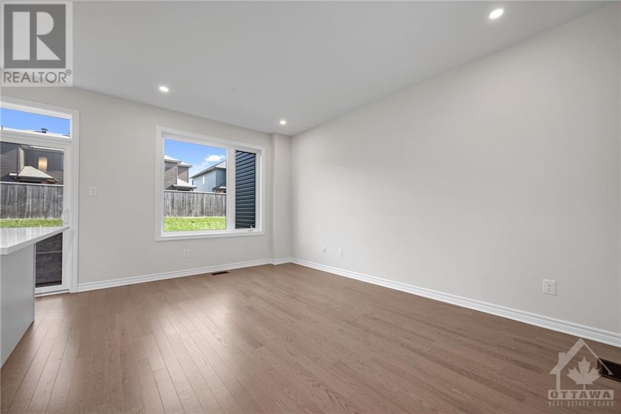
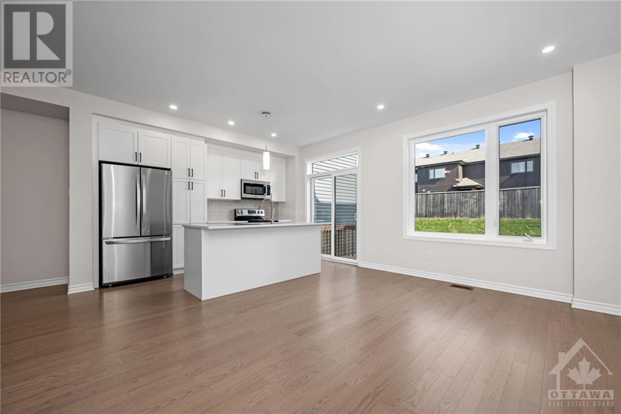
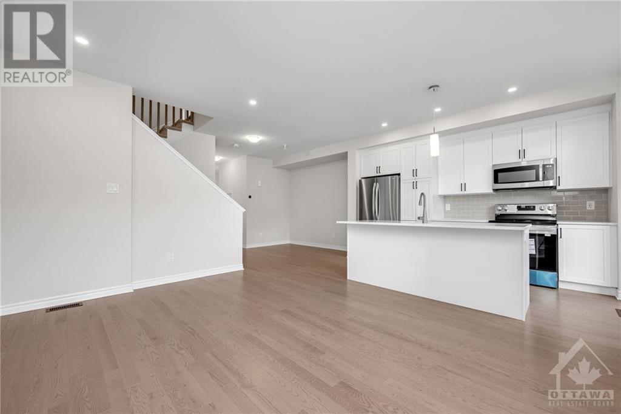
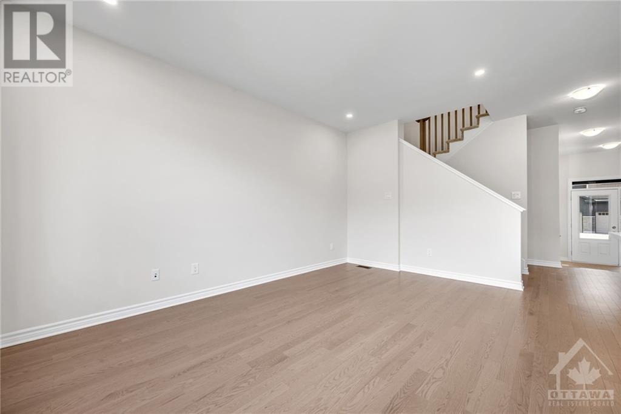


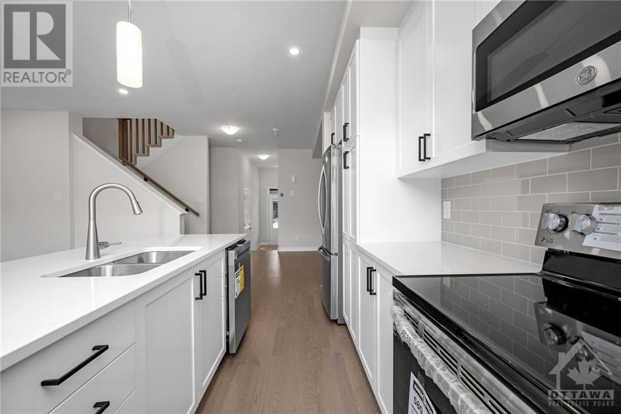

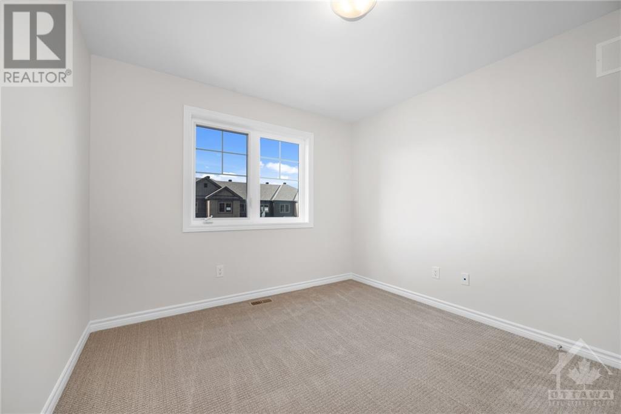


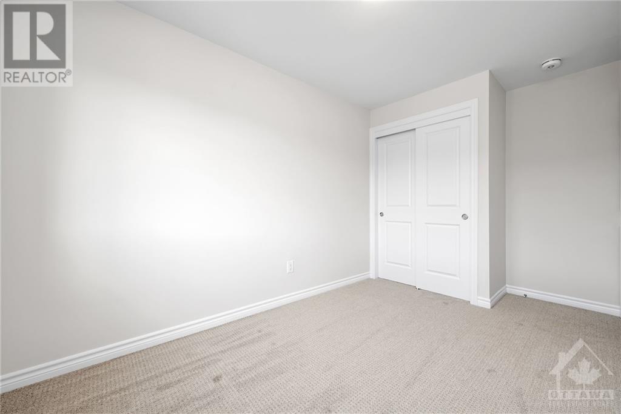
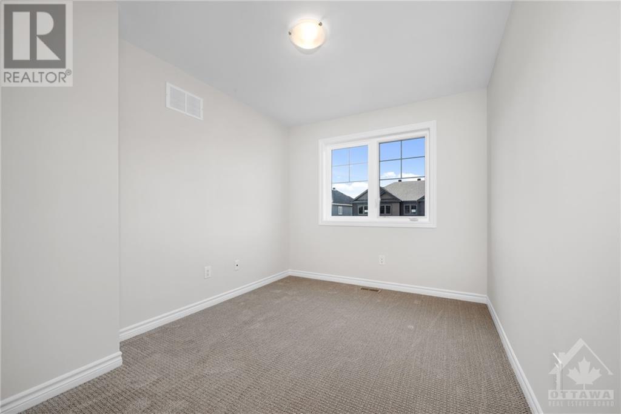




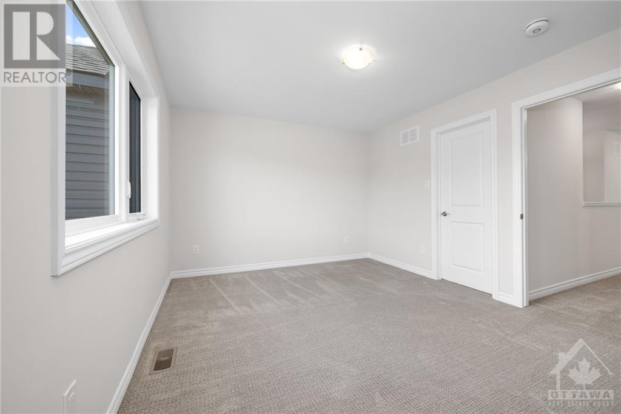
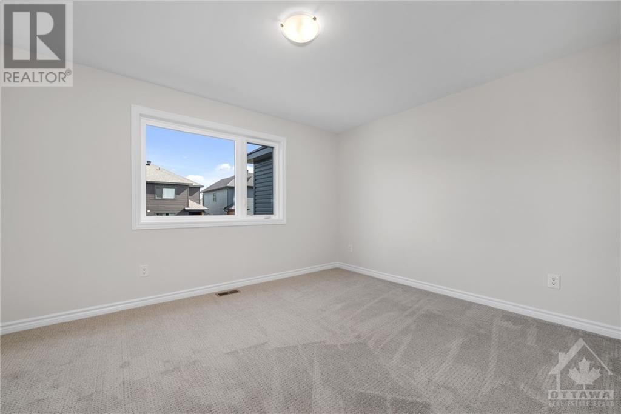

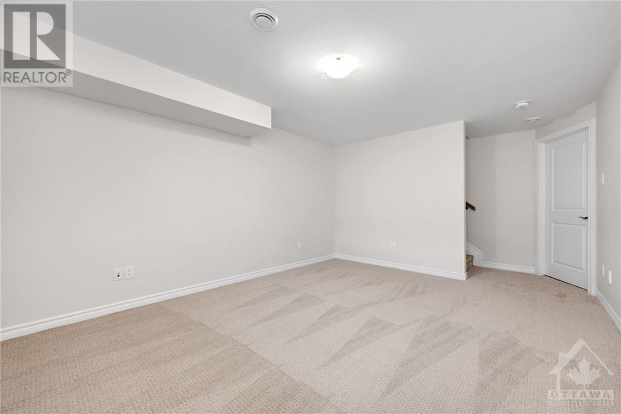
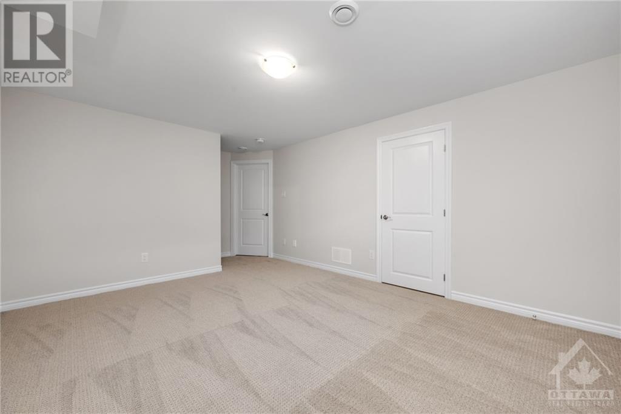
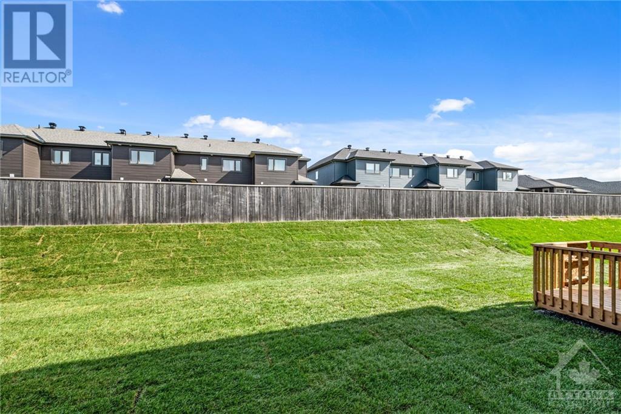
Nestled in the heart of Rockland, this stunning designer-finished townhome crafted by the renowned EQ Homes awaits. This architectural gem is a testament to luxury & sophistication, boasting an open concept kitchen and living area that seamlessly blend to create a welcoming and spacious atmosphere, ideal for both entertaining & relaxation. From the moment you step inside, the meticulous attention to detail & the use of high-end materials are immediately apparent, elevating every corner of this exquisite residence. The home graciously accommodates 3 generously proportioned bedrooms & 2.5 bathrooms, ensuring ample space for a growing family or for hosting cherished guests. Each room is thoughtfully designed to balance aesthetics w functionality, providing a harmonious living experience. The spacious basement rec-room can be tailored to your lifestyle needs. Whether it's a home theater, a gym, playroom, or a combination of all, this space is versatile & ready to accommodate your desires. (id:19004)
This REALTOR.ca listing content is owned and licensed by REALTOR® members of The Canadian Real Estate Association.