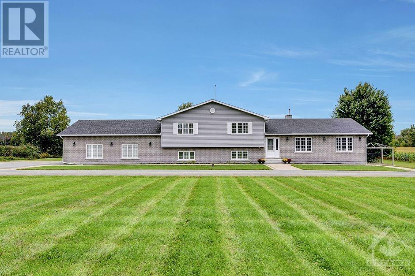
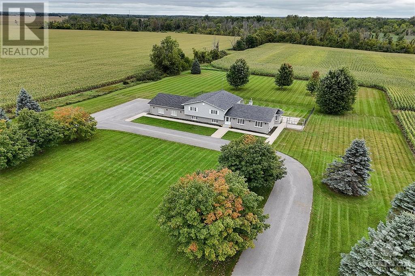
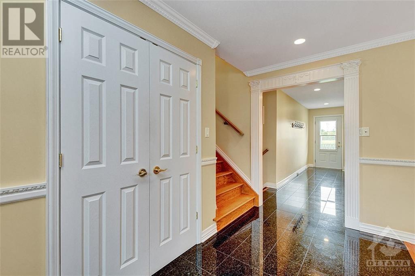
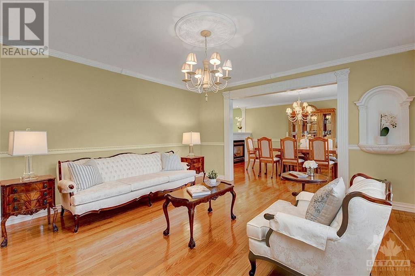
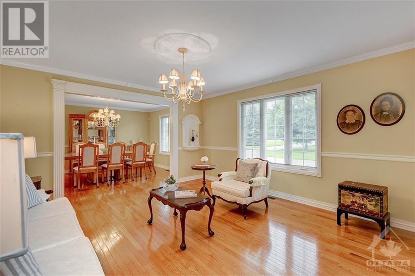
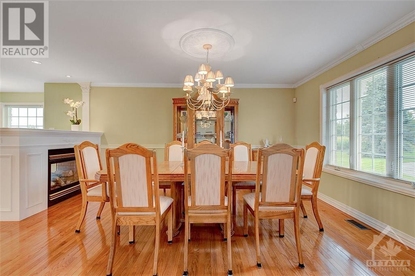
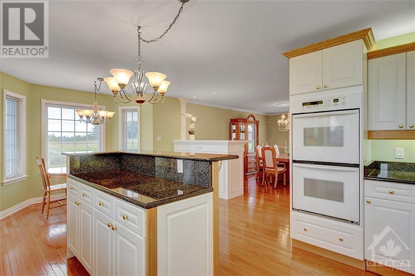
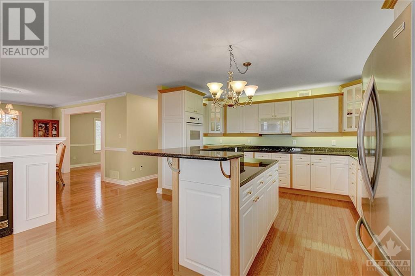
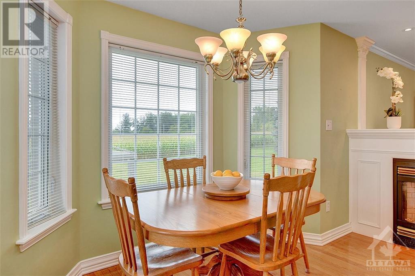
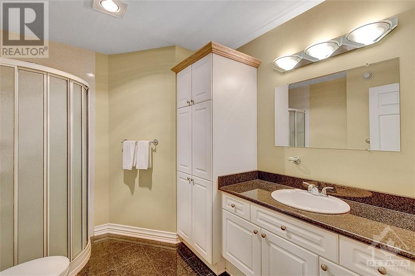
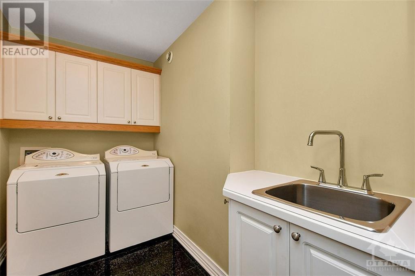
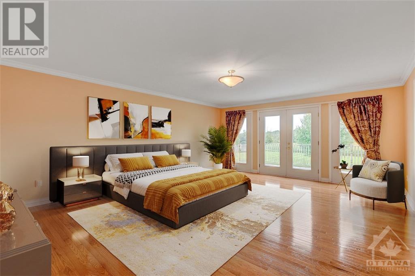
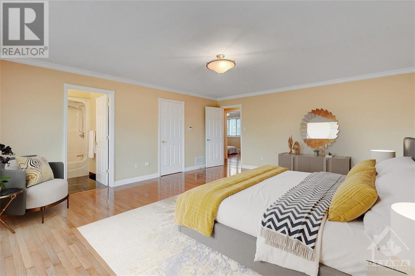
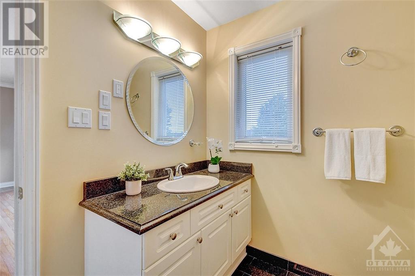
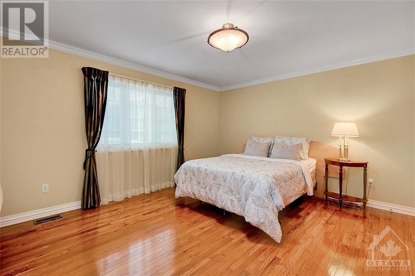
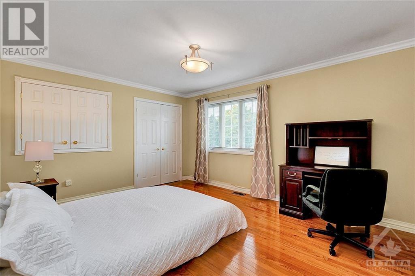
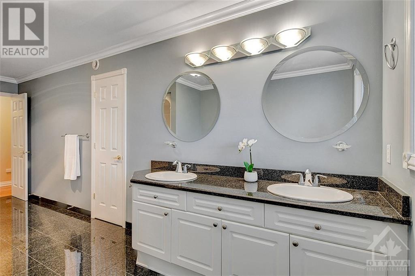
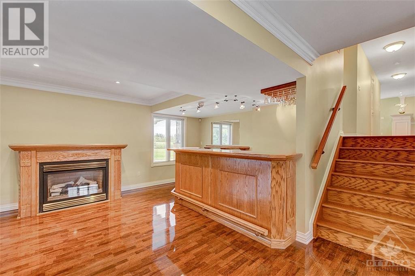
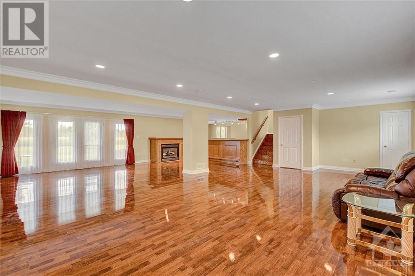
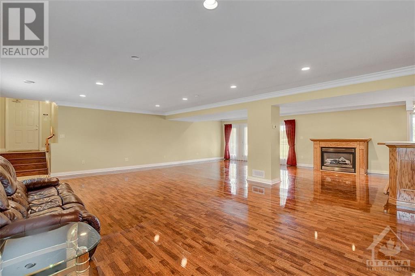
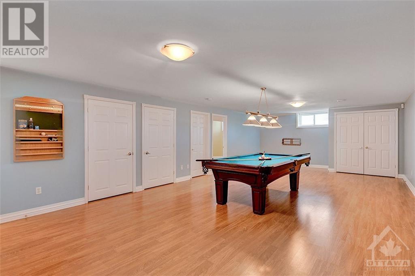
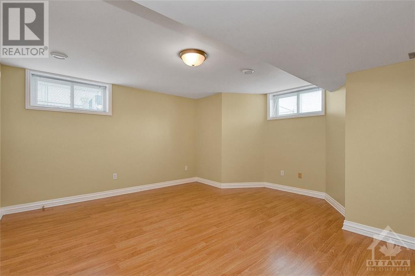
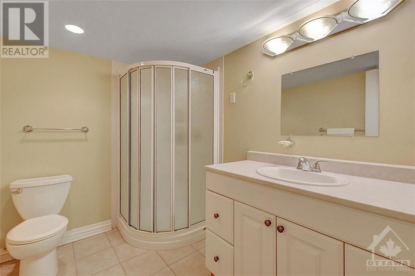
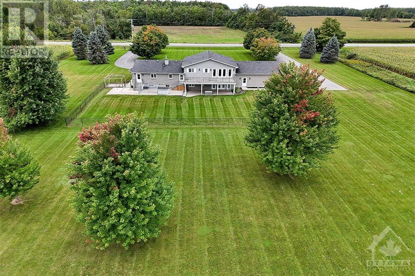
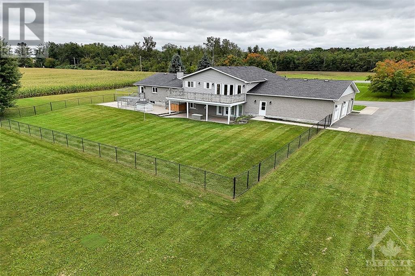
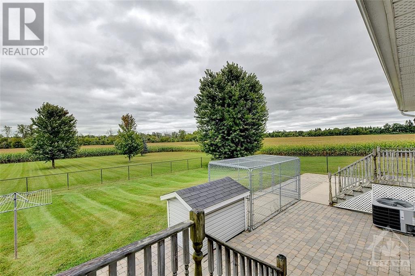
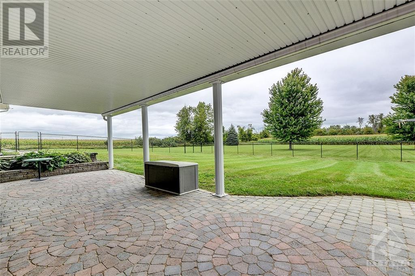
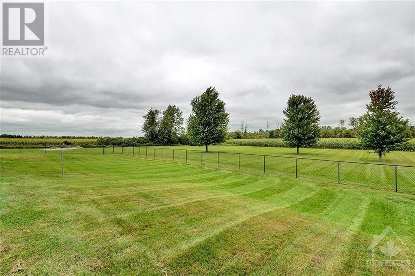
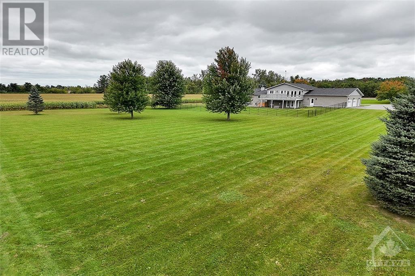
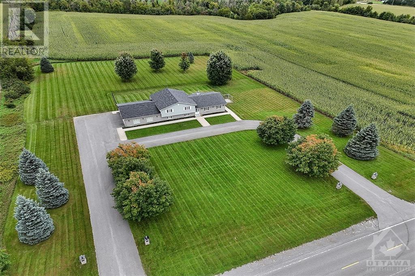
A beautiful setting! Set on Ë 64 acres and surrounded by a picturesque landscape, this sprawling split level home offers the country living dream. This charming property details 4 bds, 4 bths & distinctive living spaces on each level. The main level features hwd floors, mouldings, a double-sided fp & a bright, eat-in kitchen. Upstairs, 3 bds & a 5pc bth are featured including the primary bd w/a walk-in closet, 4-pc ensuite & a balcony that overlooks the terrain. Downstairs, the walk-out lower level offers a versatile family space. Paired with an open concept design, this area provides interior access into the oversized garage & access to the covered patio that continues to the fenced backyard & beyond. The bsmt incorporates a spacious rec room, secondary bd & a 3-pc bth in the finished design. Located within an easy commute to the HWY 416 corridor, Kars & Manotick, enjoy everything this wonderful lifestyle has to offer! Some photographs have been virtually staged/digitally altered. (id:19004)
This REALTOR.ca listing content is owned and licensed by REALTOR® members of The Canadian Real Estate Association.