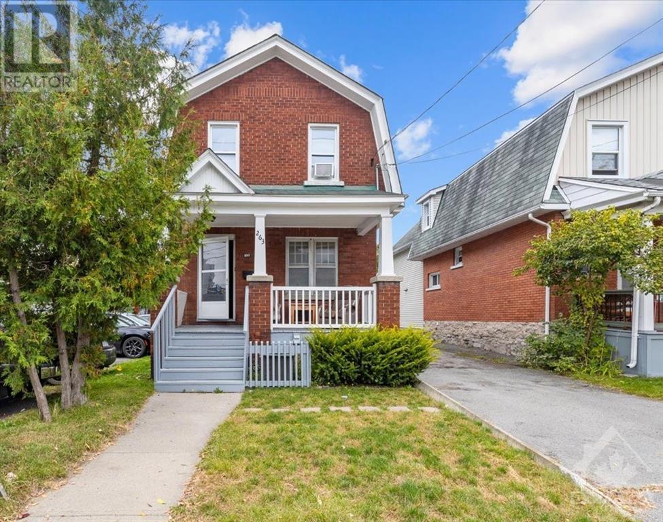
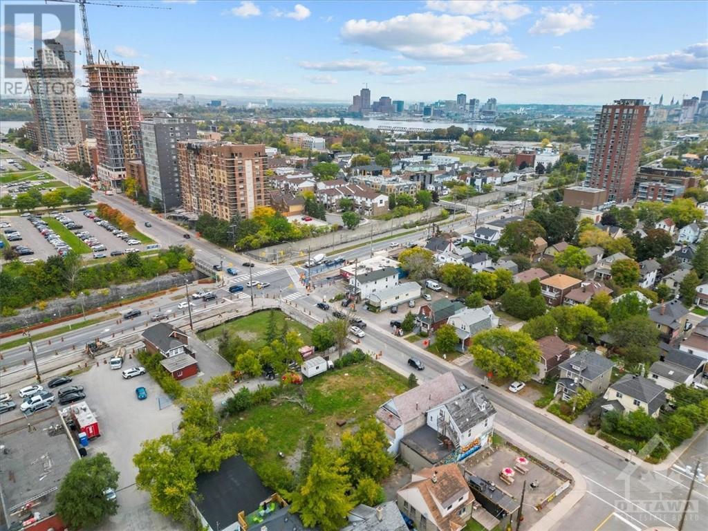

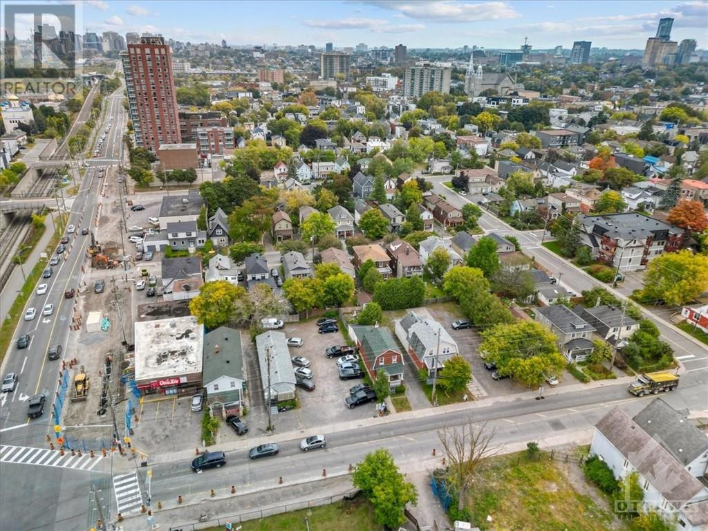


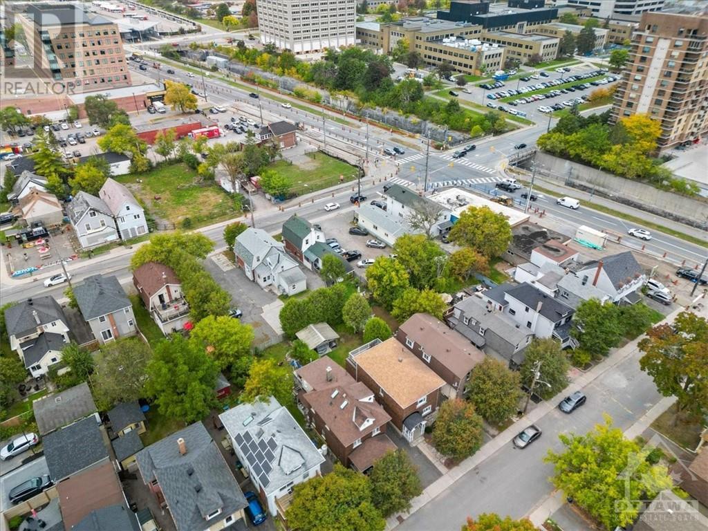
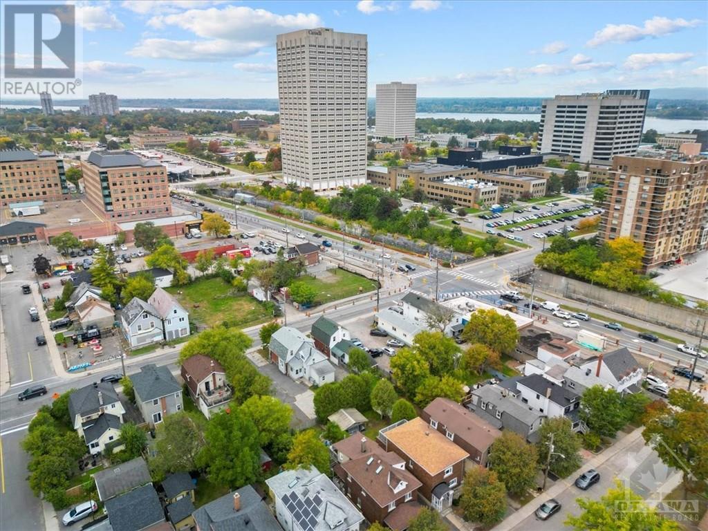
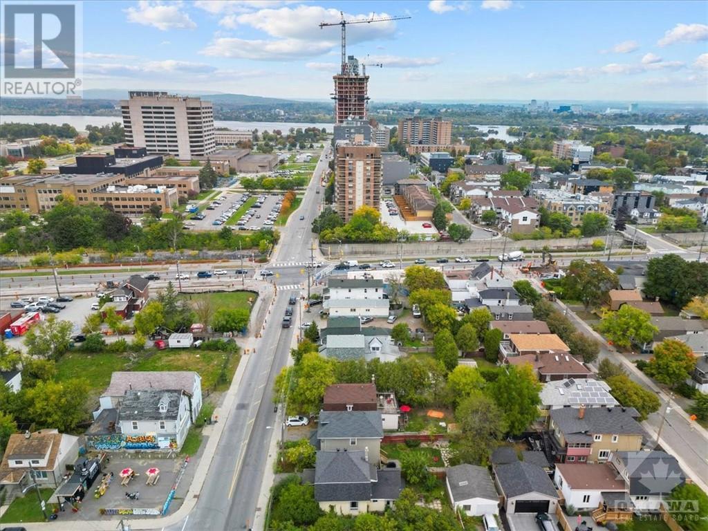

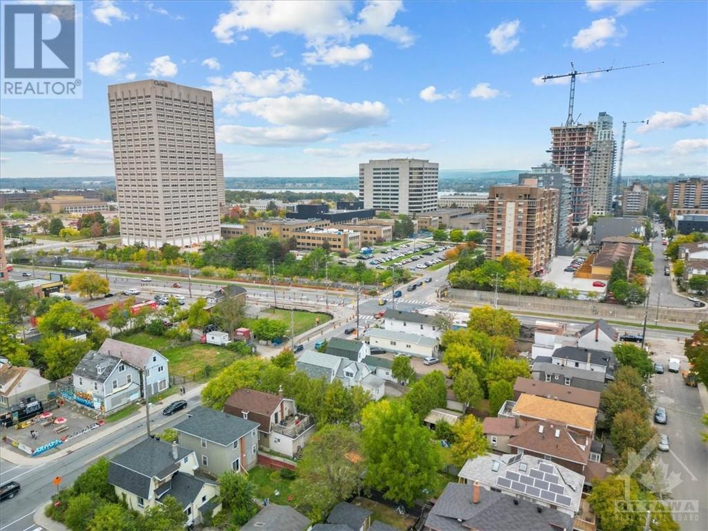
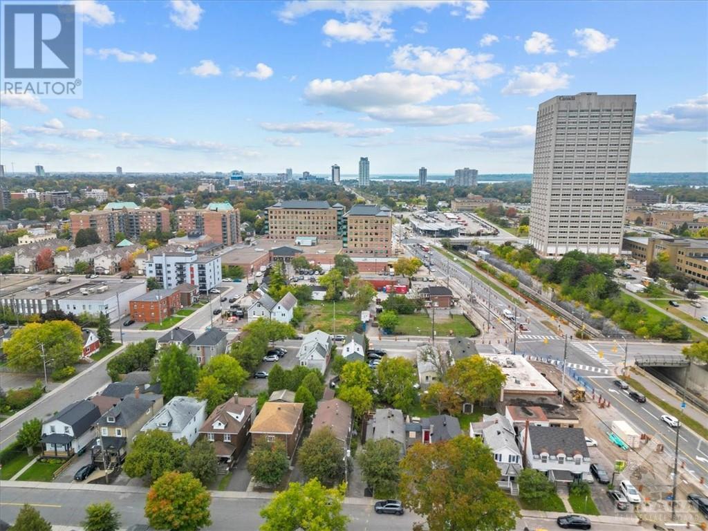
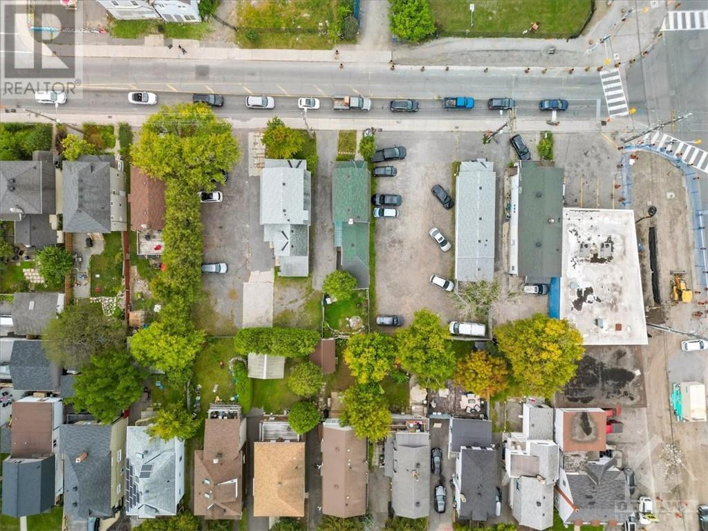
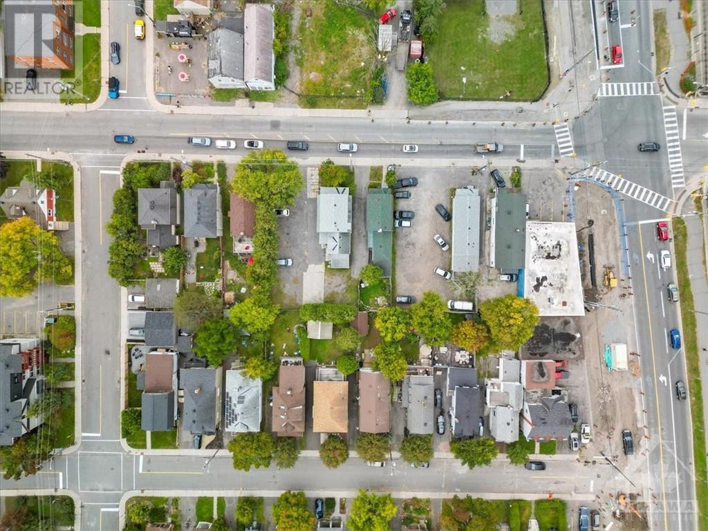
Discover an exceptional opportunity at the intersection of Parkdale and Scott in Ottawa with this prime Development Land. Close to the Tunney's Pasture Light Rail Train Station and surrounded by ongoing high-rise developments, this property promises a lucrative investment. Enjoy the convenience of the Parkdale Farmers Market and the charm of nearby Wellington Village and Hintonburg. Nature enthusiasts will appreciate the proximity to the Ottawa River and Parkway for outdoor activities. With advanced readiness and Traditional Mainstreet Zoning, this property is ready for various ventures. 263 Parkdale is 3300 Sq. Ft. When combined with 259-261 Parkdale the footprint increases to 9,900 sq. ft. 265 Parkdale is also available which would increase the footprint to 16,500 sq. ft. this is your chance to shape a rapidly developing Ottawa neighborhood. Don't miss this opportunity to make your mark! (id:19004)
This REALTOR.ca listing content is owned and licensed by REALTOR® members of The Canadian Real Estate Association.