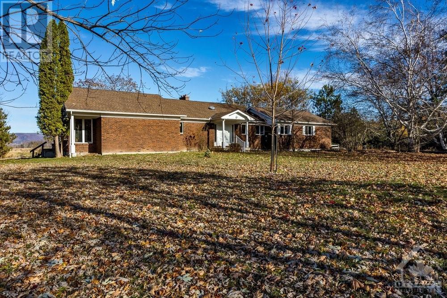
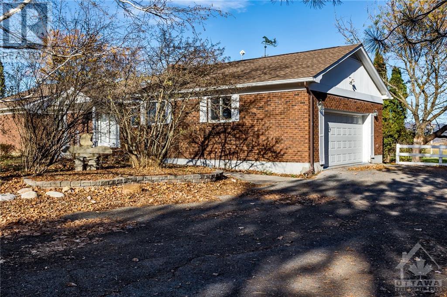
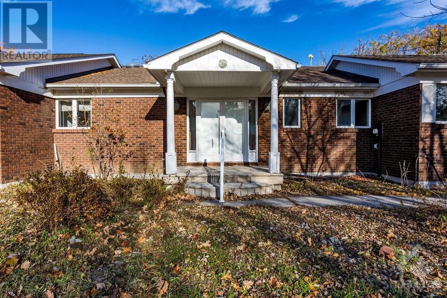

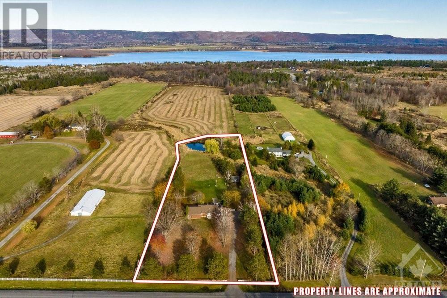
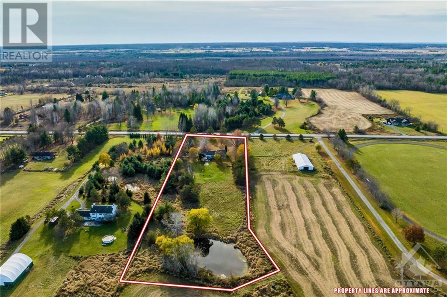
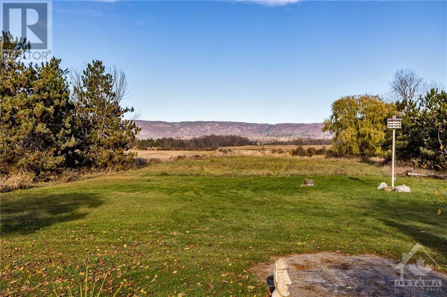
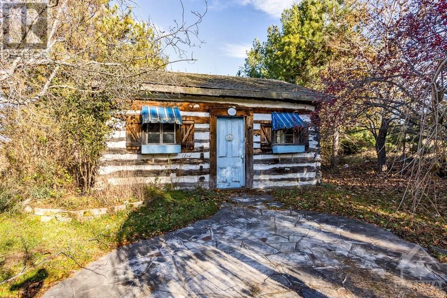

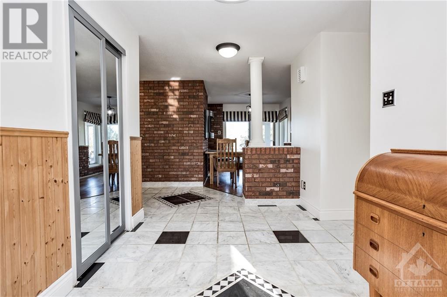
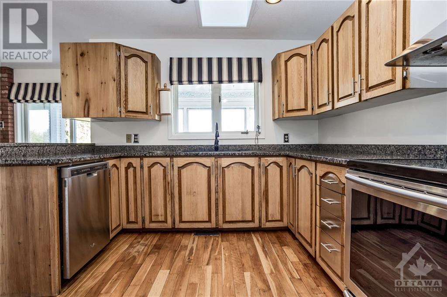
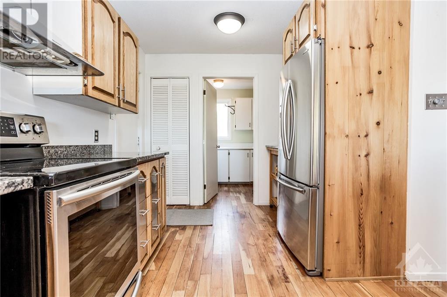
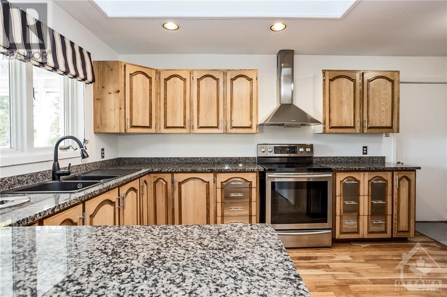
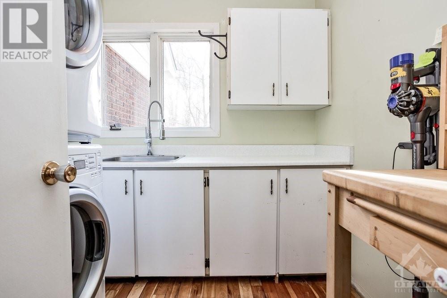
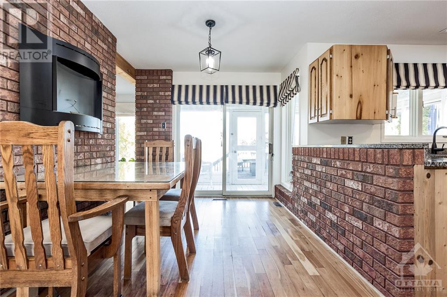
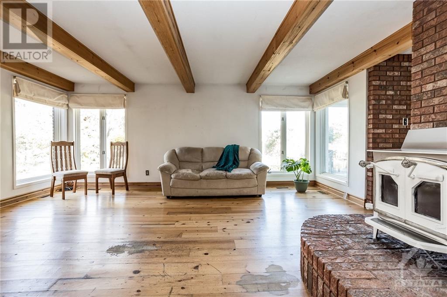
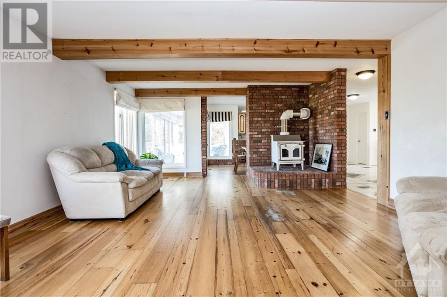
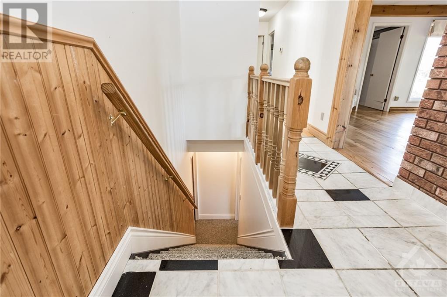
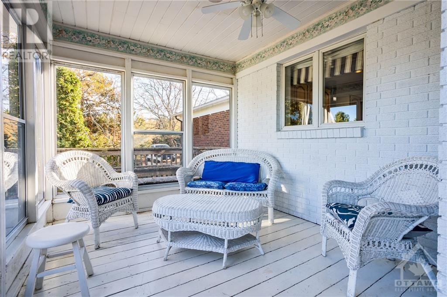
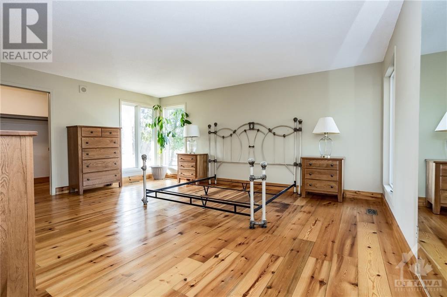
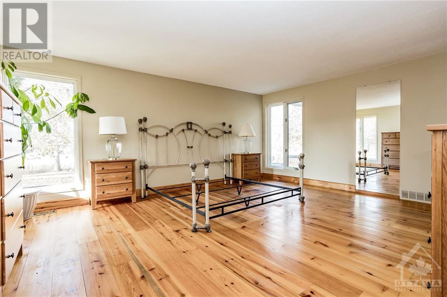
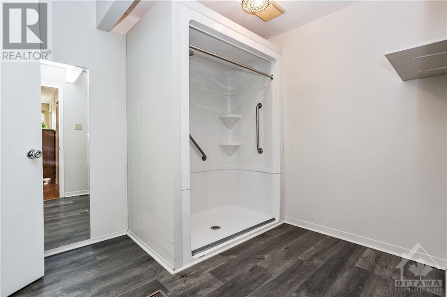
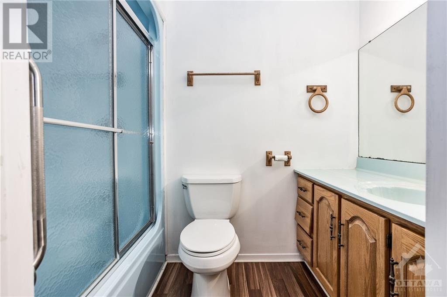
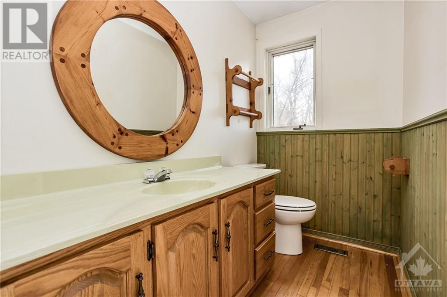
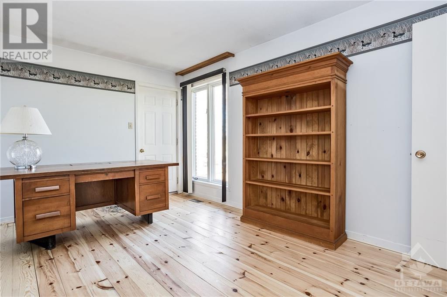
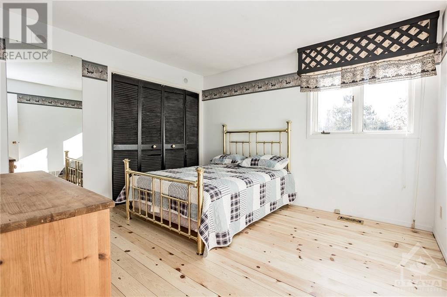
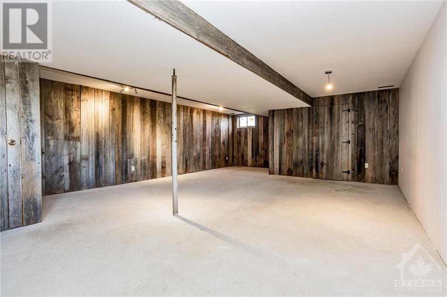
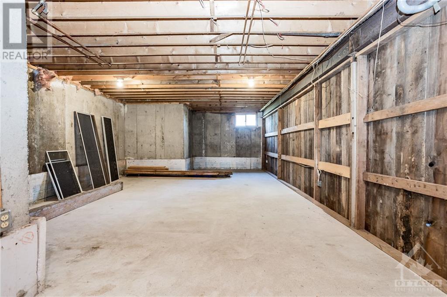
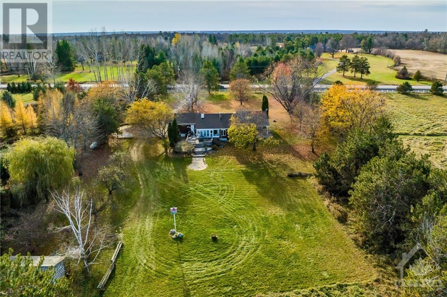
Amazing all brick bungalow situated on just over 4 acres of scenic land! The views from the expansive backyard are what it is all about! No neighbour in sight! A tree lined laneway brings you to your new home. Welcoming foyer is tiled & leads to the large kitchen/dining area looking out towards the back of the property. Solid oak cabinets & granite countertop with newer ss appliances. Skylight for extra brightness! A patio door leads to a cozy 3 season porch area with a large deck. A huge family/living room is central to the house & divides the large primary bedroom/ensuite & the 2 guest bedrooms. One bdrm has own small patio off it. Basement is partially finished w/barn board walls & bar area. Tons of possibilities. Stairs lead directly up into the insulated oversized garage. Handy taps in there as well. A small historic log cabin from the mid 1800's would be a great artist studio/retreat or guest cabin if done up. Pond at back. Updates incl: roof, furnace & Generac. Show & sell! (id:19004)
This REALTOR.ca listing content is owned and licensed by REALTOR® members of The Canadian Real Estate Association.