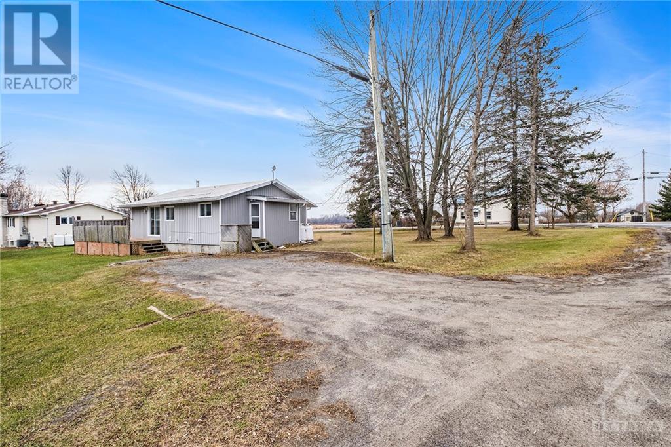
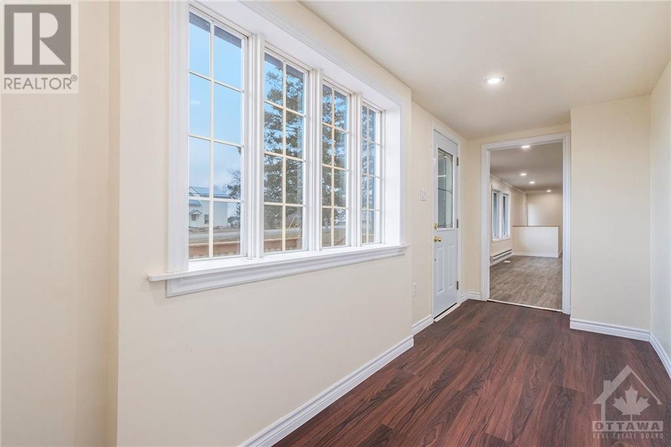
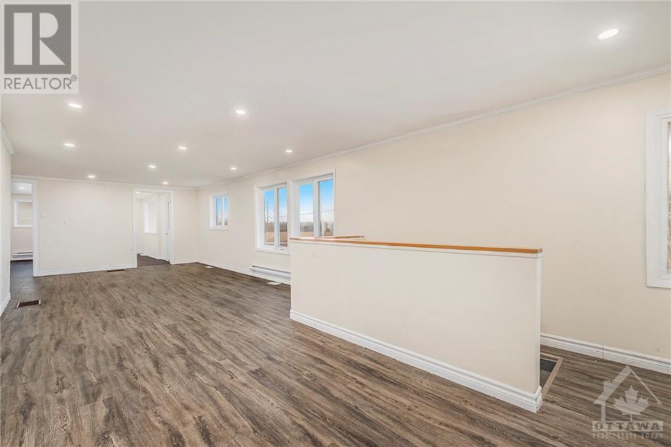
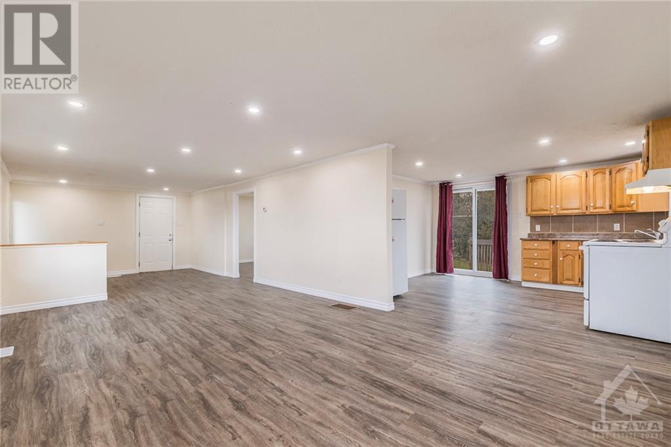
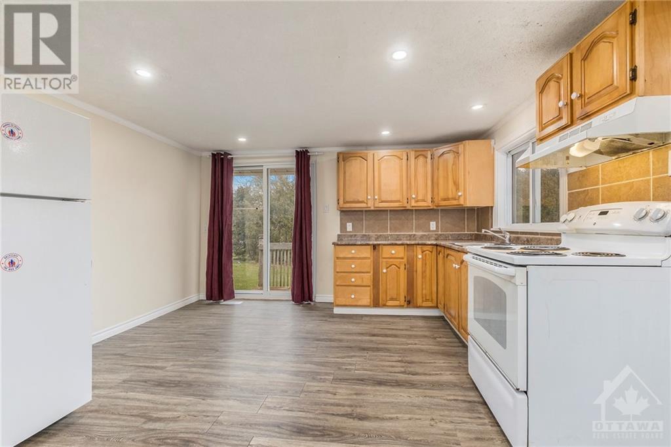

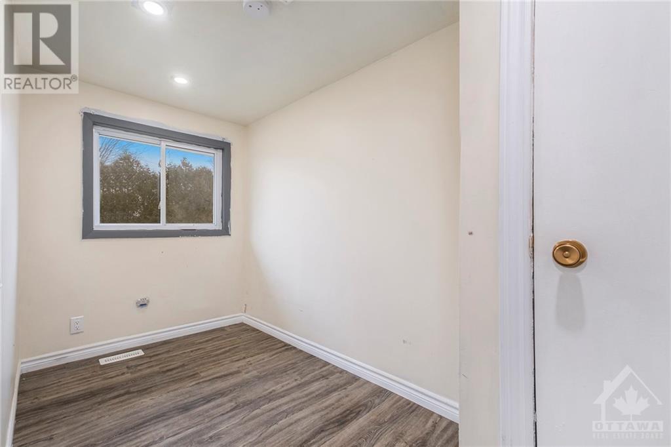

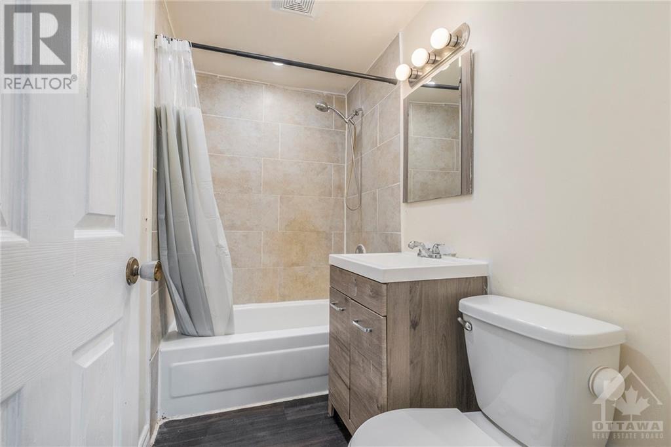
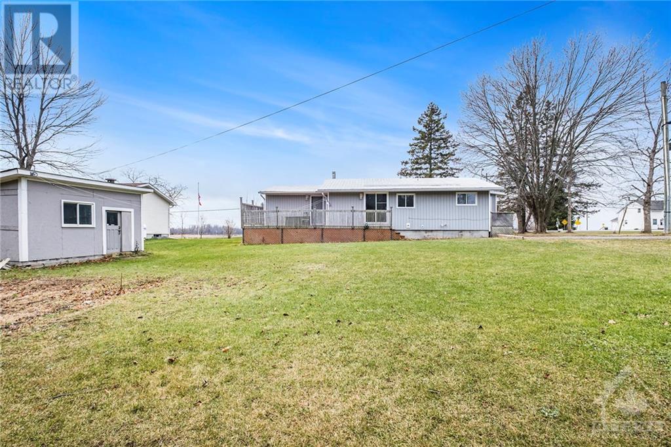
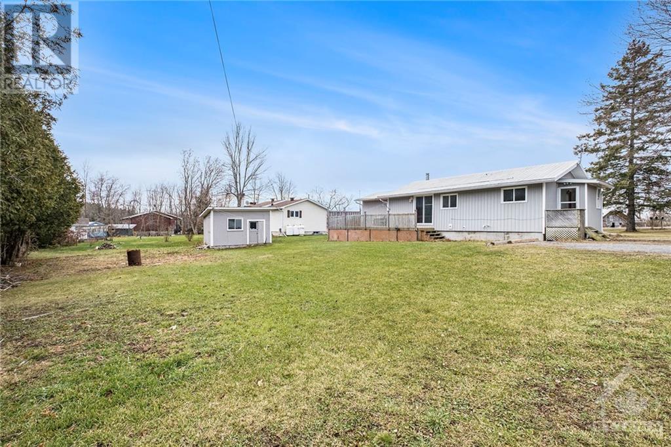
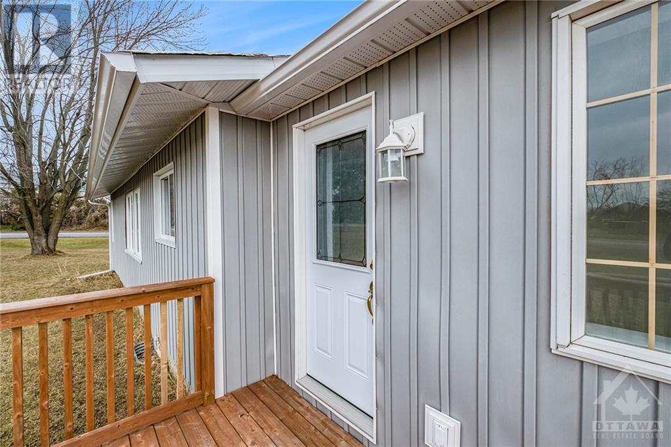
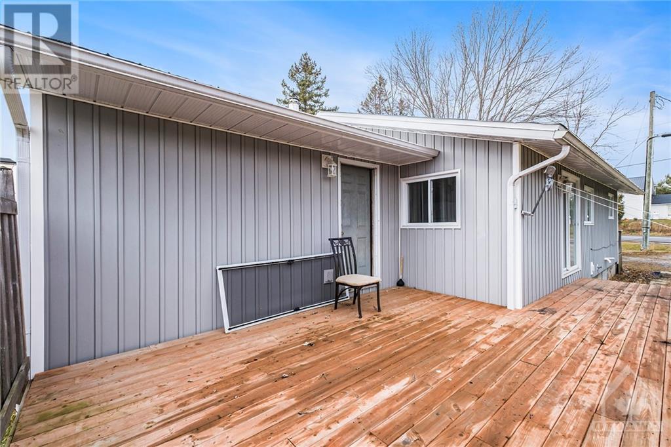


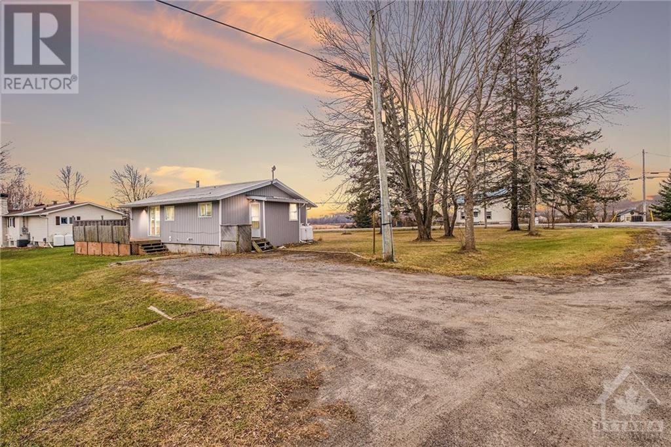
This charming property is an ideal choice for first-time homebuyers or retirees seeking a tranquil haven. Nestled on a lovely corner lot just minutes from Kemptville, this sweet starter home features an open concept layout with two bedrooms and a den. Enjoy the serene country setting and the convenience of easy access to Highway 416. The house sits on approximately a 1/3 acre lot, providing ample space for gardening or outdoor activities. Recent additions include new pot lights in the living room, enhancing the home's appeal. The property offers additional features such as a deck, perfect for relaxation and outdoor gatherings. There's also a shed for extra storage, complementing the full unfinished basement that provides plenty of space for your storage needs. Situated in an area that is continuously growing, this property offers both a peaceful retreat and the promise of future value. Call today to book your private viewing! (id:19004)
This REALTOR.ca listing content is owned and licensed by REALTOR® members of The Canadian Real Estate Association.