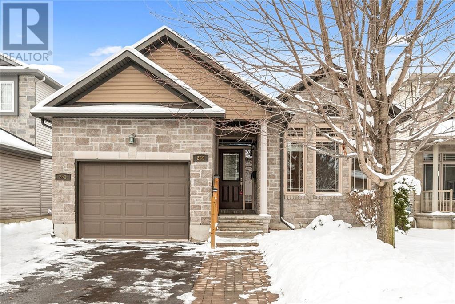
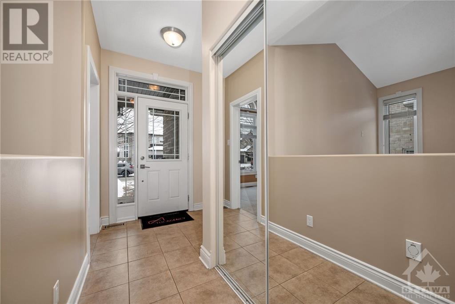
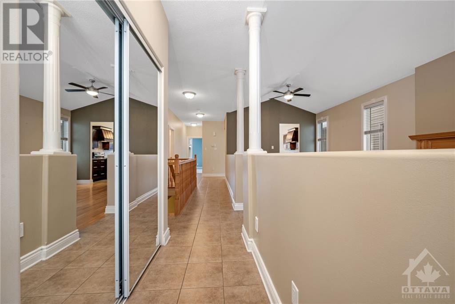
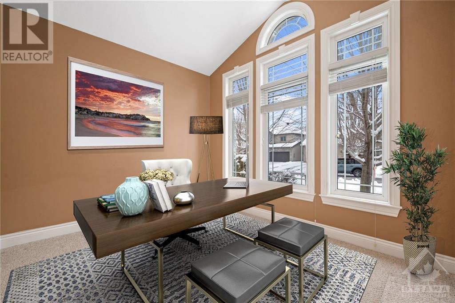
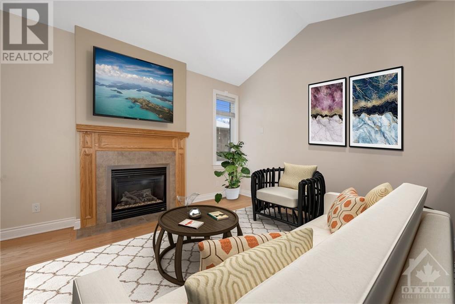
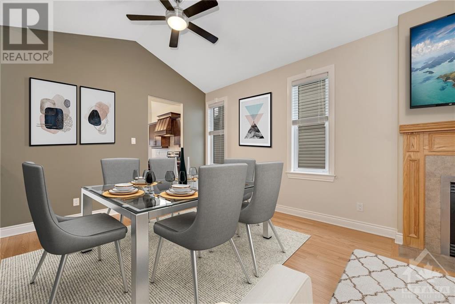
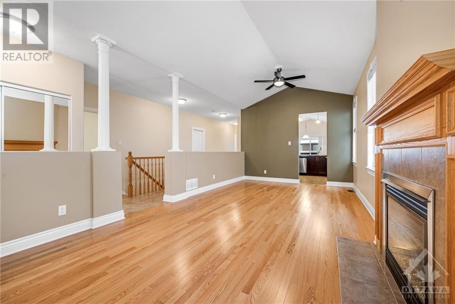
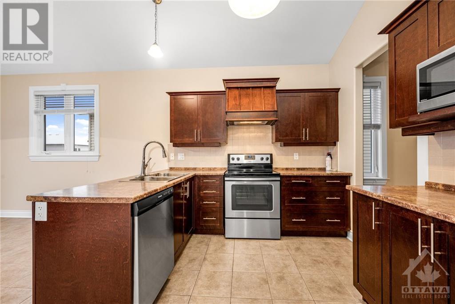
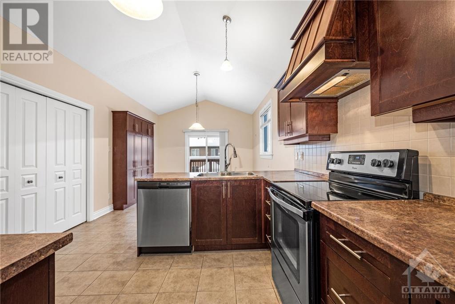
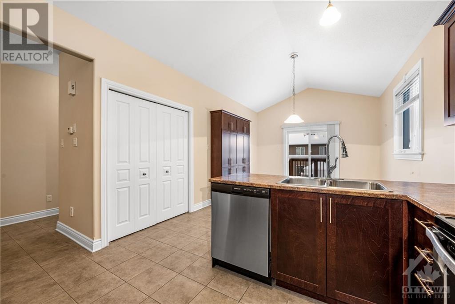
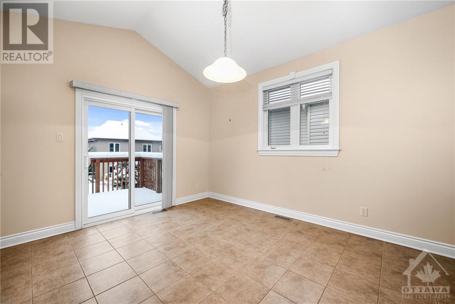
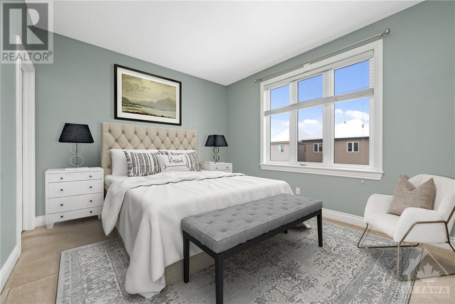
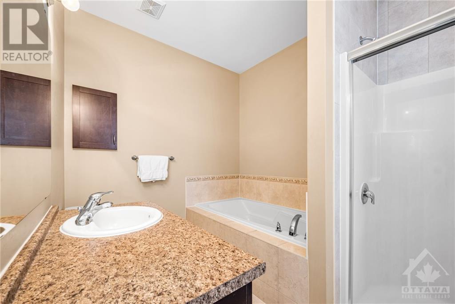
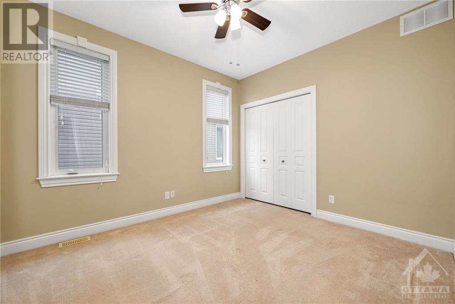
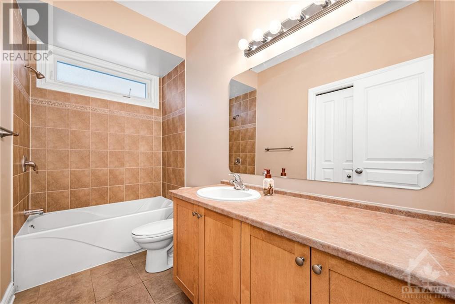
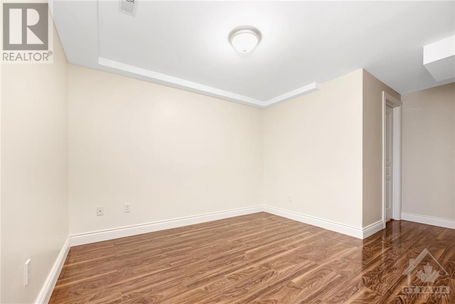
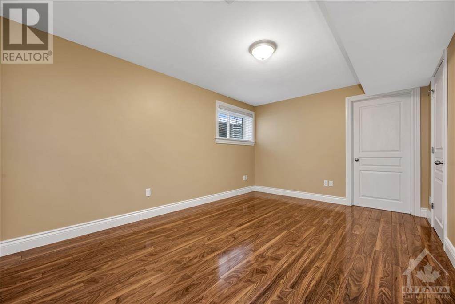
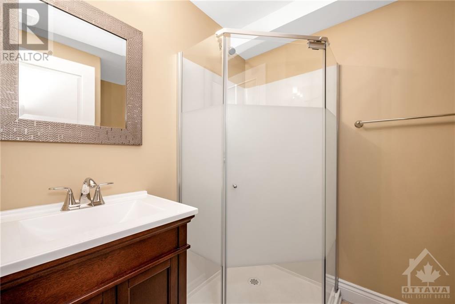
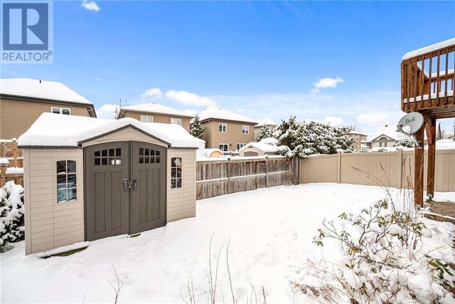
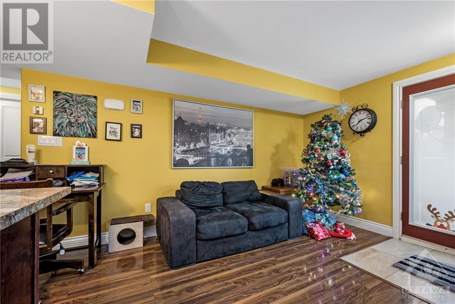
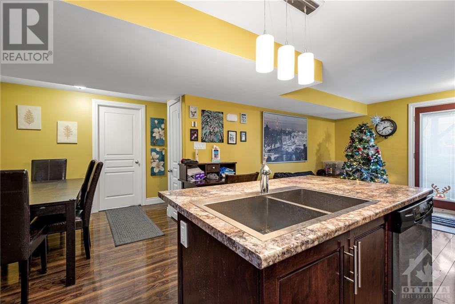
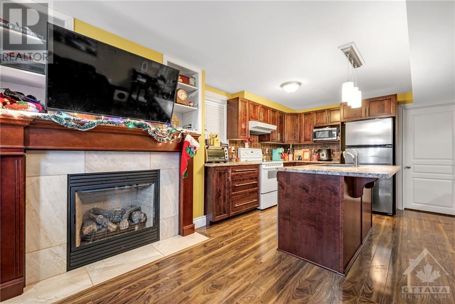
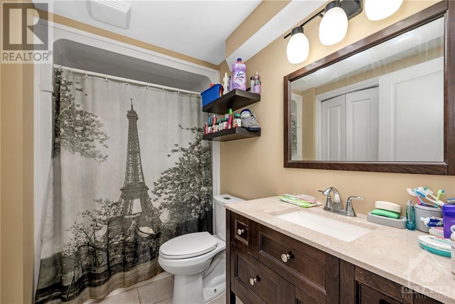
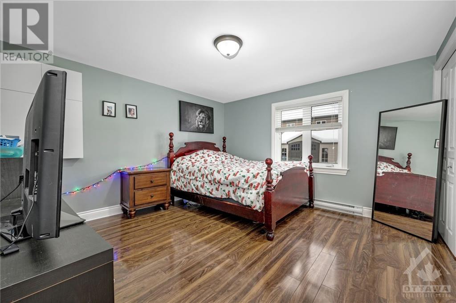
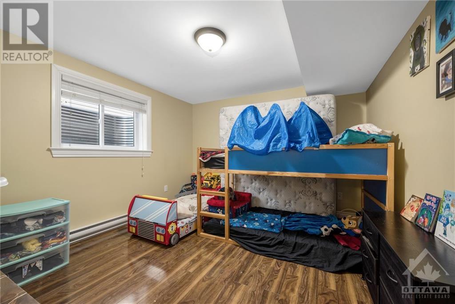
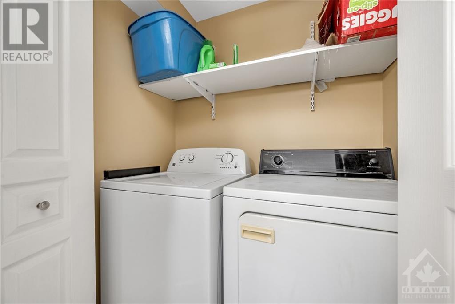
Discover this charming bungalow in the beautiful neighbourhood of Morris Village with a legal 2 bedroom in law suite soon to be vacant! The spacious main floor includes an office and an inviting living and dining area complemented by oak hardwood flooring, vaulted ceilings, and a gas fireplace. The bright kitchen has ample cupboard space, stainless steel appliances, a large kitchenette, and main-floor laundry. The primary boasts 2 walk-in closets and a 4-piece en suite. The basement includes a rec room, third bedroom, third bath, and plenty of storage. The 2-bedroom apartment with an above-ground entry is self-contained but can easily be opened up to create access from the main unit. Designed with quality customizations, the apartment has upgraded birch kitchen cabinetry with a center island, a dishwasher, a gas fireplace, in-unit laundry, and a storage shed. This gem is the perfect multi-generational home! (id:19004)
This REALTOR.ca listing content is owned and licensed by REALTOR® members of The Canadian Real Estate Association.