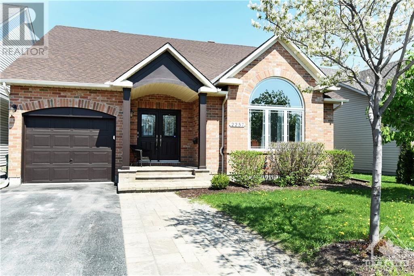
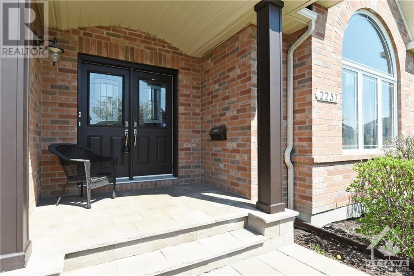
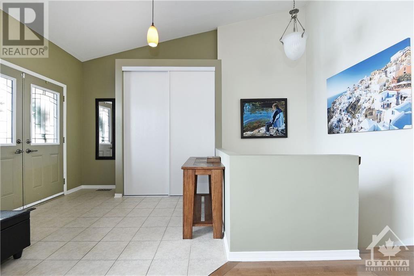
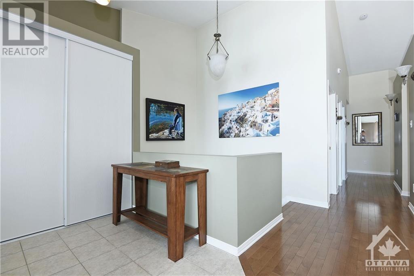
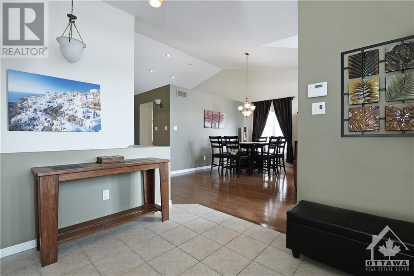
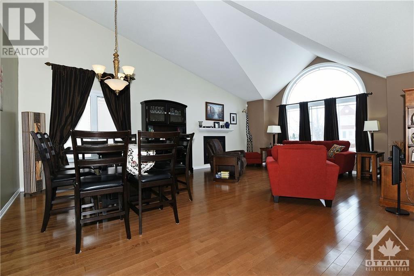
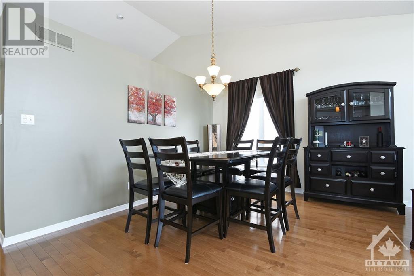
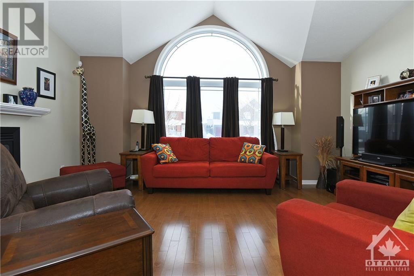
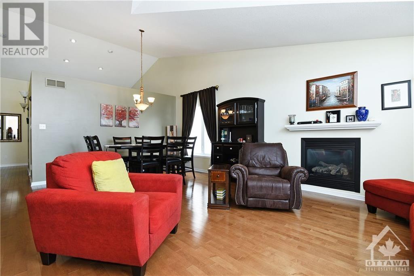
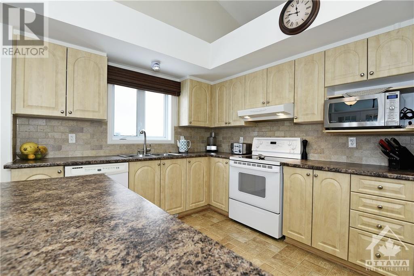
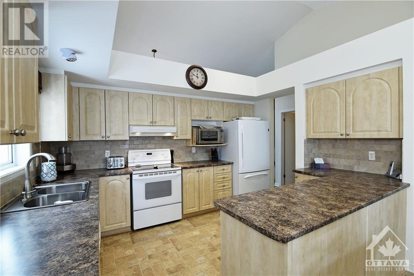
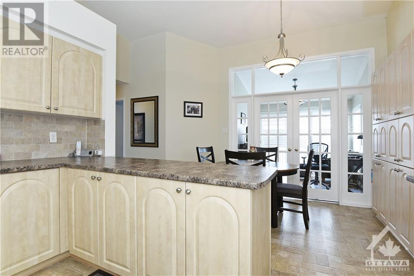
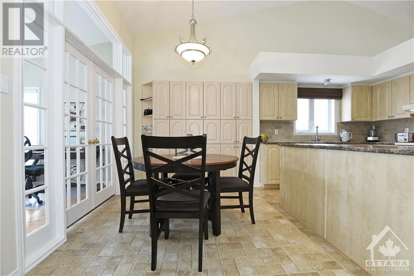
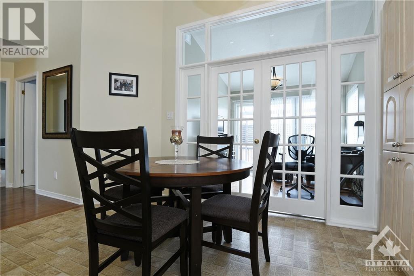
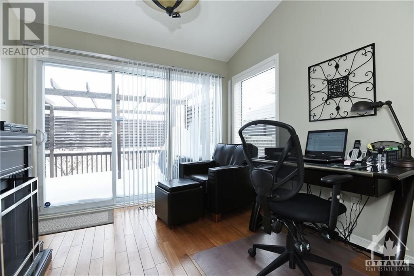
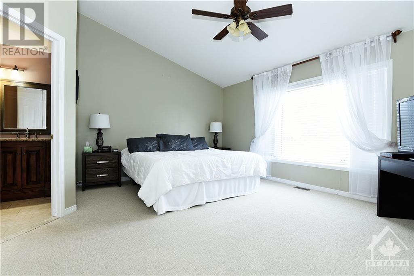
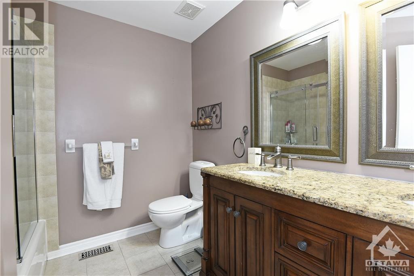
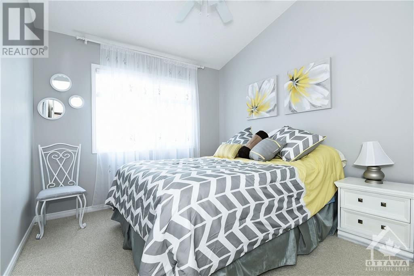
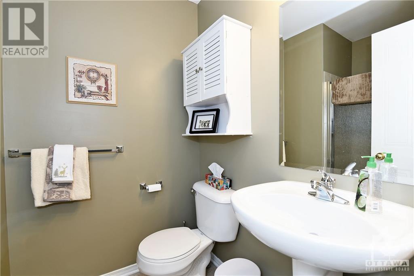
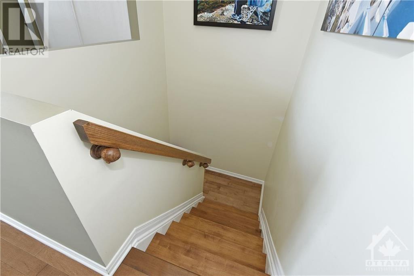
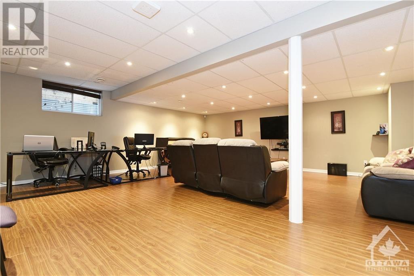
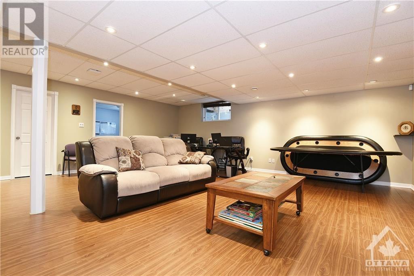
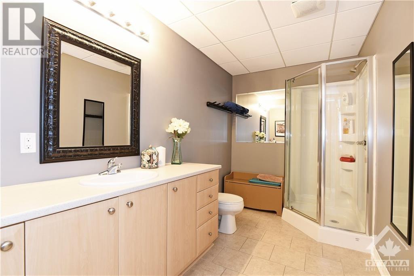
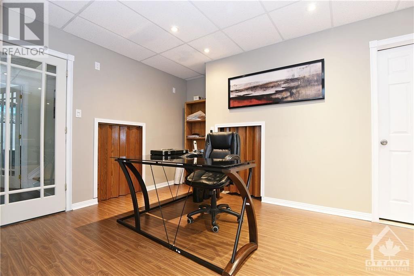
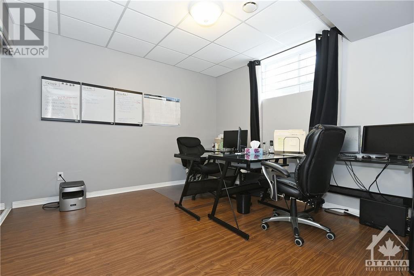
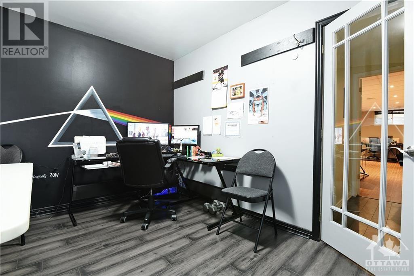
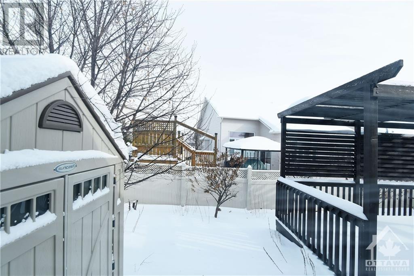
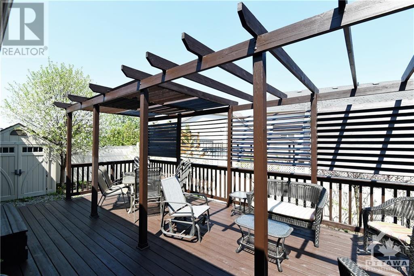
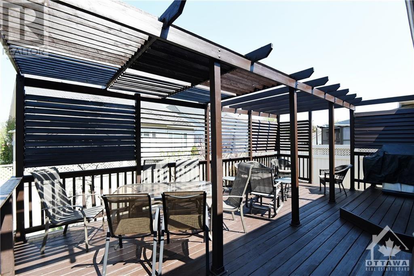
EXCEPTIONAL BUNGALOW + SOLARIUM + PREMIUM LOCATION....JUST STEPS TO Aquaview Park- 30 acres of green space, a large pond and trails. The 'Honeywell' model is sought-after for it's architectural design with an emphasis on space and light, soaring vaulted ceilings & oversized windows that flood the entire home in natural light....enhanced even further with open living spaces(even the hallways are wide & have high ceilings).You will love to entertain in the gorgeous main living area boasting huge palladium window, vaulted ceilings, hardwood flrs & cozy gas FP. Spacious kitchen w/maple cabinetry, large pantry & an incredible sunny breakfast rm w/ a wall of windows. French doors lead out to a solarium. Master retreat w/spa-like en-suite, walk-in & vaulted ceilings. Main floor laundry/ mudrm to extra deep garage. Beautifully finished basement w/family rm, bedrm, den & full bathrm. Beautifully landscaped w/ interlock walkways, PVC privacy fencing, entertaining-sized deck & pergola. EXQUISITE. (id:19004)
This REALTOR.ca listing content is owned and licensed by REALTOR® members of The Canadian Real Estate Association.