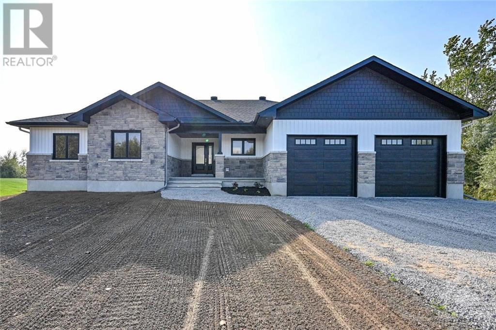
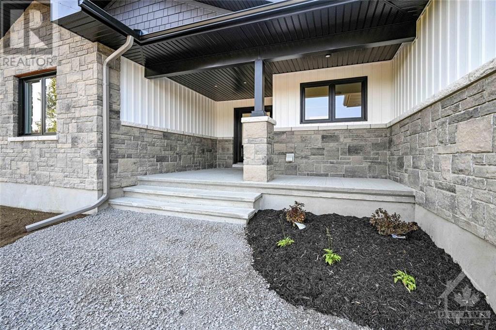
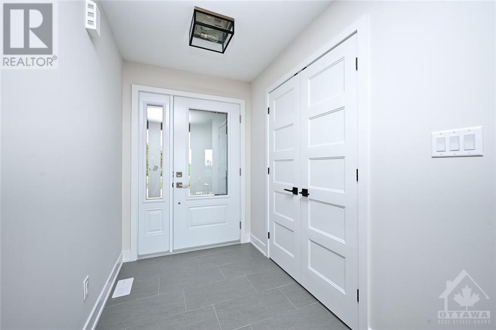
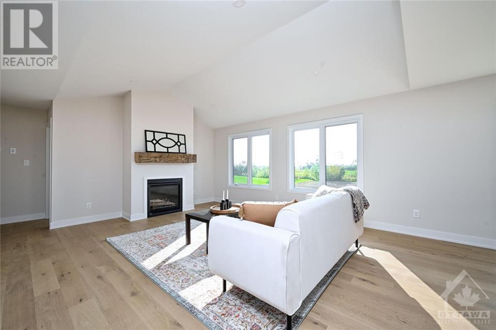
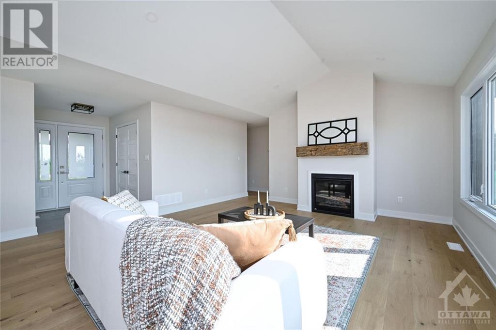
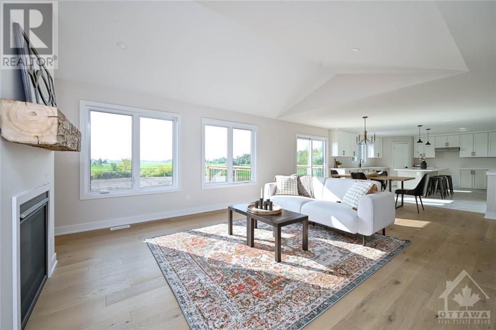
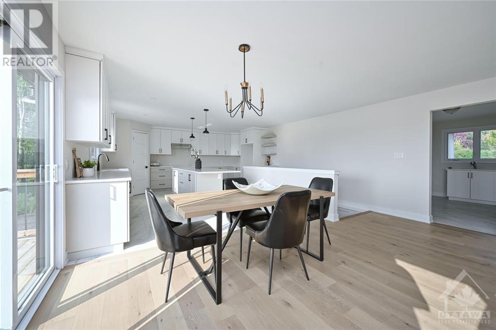
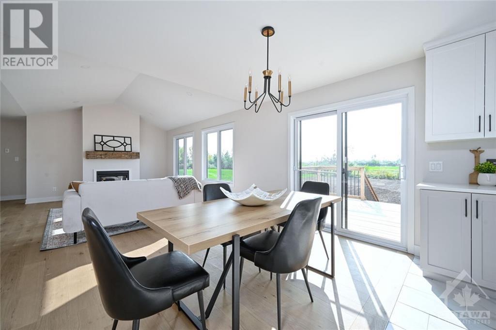
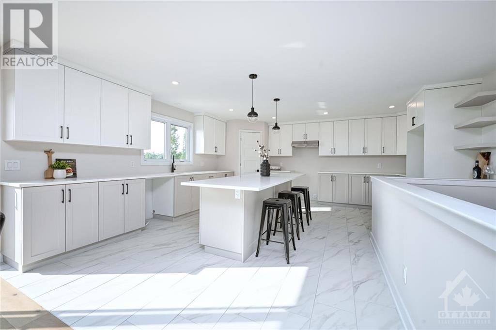
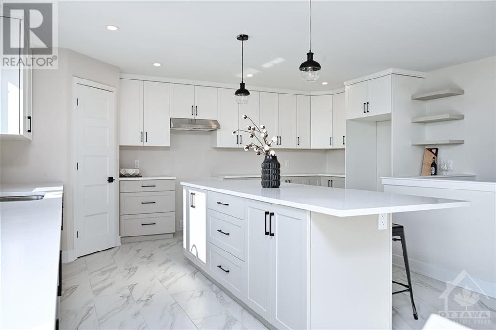
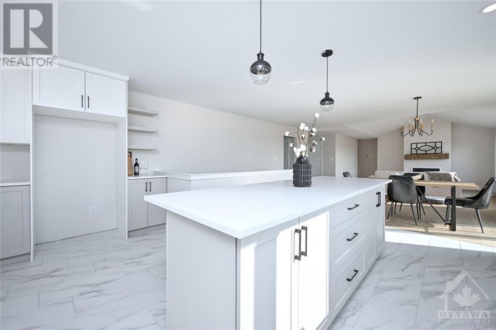
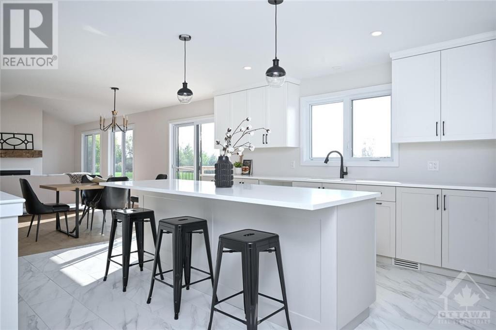
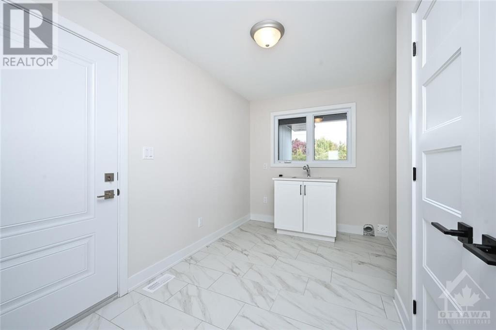
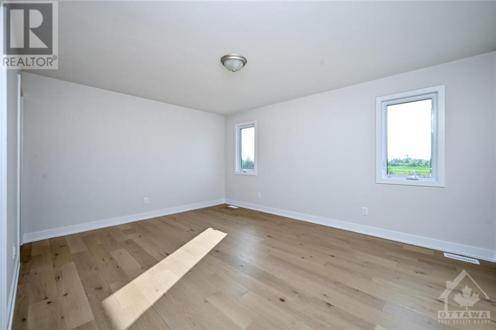
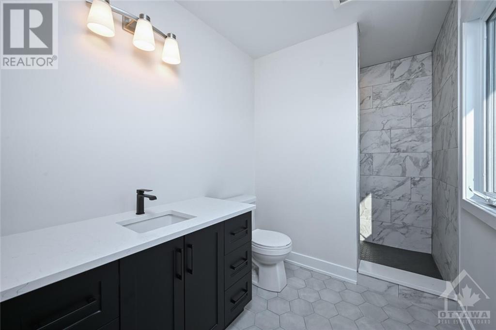
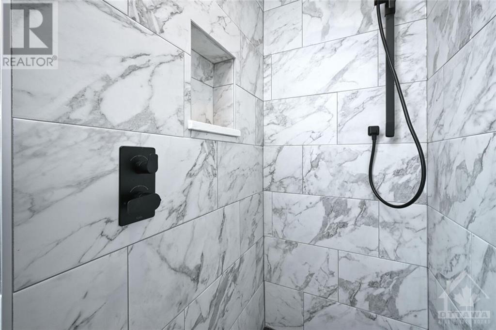
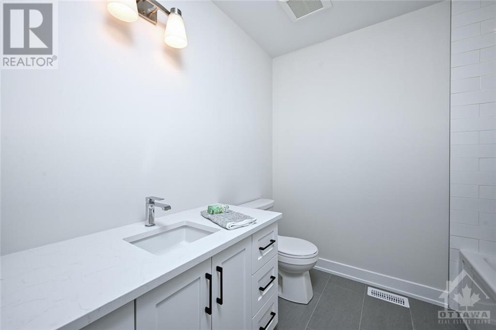
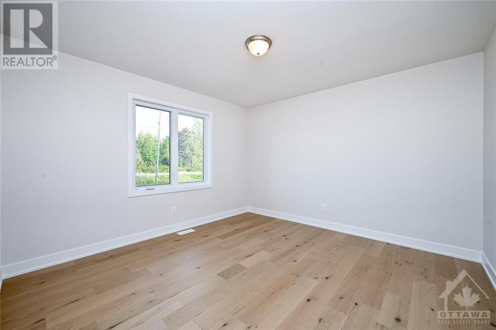
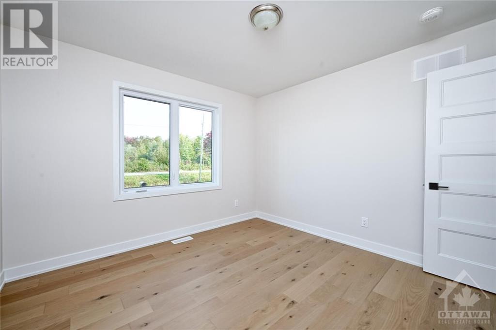
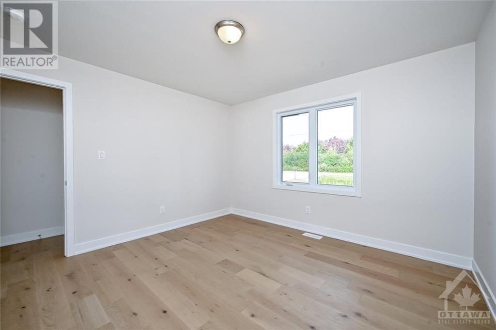
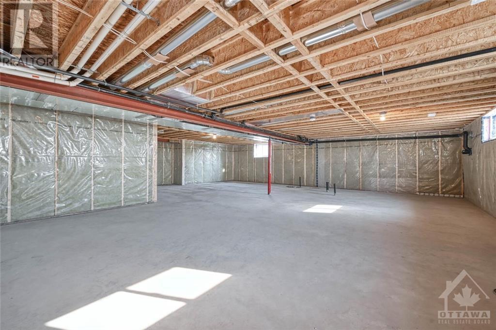
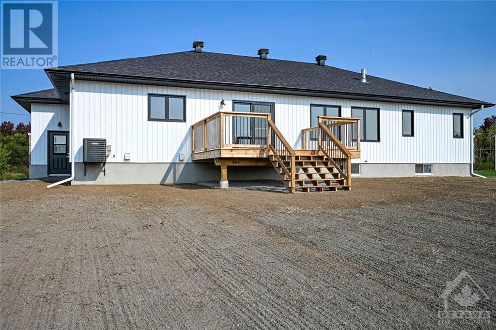
Welcome to SILVER CREEK ESTATES,brand new country development only minutes from Kemptville. This 1660sf Sarah model is a beautiful 3 bedroom,2 bath open concept home with custom features including cozy fireplace,engineered hardwood flooring throughout main level & tile in the wet areas. Large windows & 9' ceilings throughout main floor create a bright & airy feel. Spacious kitchen features plenty of cupboard space,large island, walkin pantry & quartz counters. Spacious primary bdrm features a 4 pc ensuite & custom shelving in walkin closet.Concrete front porch & large back deck create additional outdoor living space. Basement bathroom rough in included.Lot comes topsoiled & ready for seed.HST incl in purchase price with rebate to builder. Only 5 min to 416 access.Model home available to view by app. Pictures and virtual tour of similar model, may not be exactly as shown, finishes will vary.48hr irrevocable as per form 244 (id:19004)
This REALTOR.ca listing content is owned and licensed by REALTOR® members of The Canadian Real Estate Association.