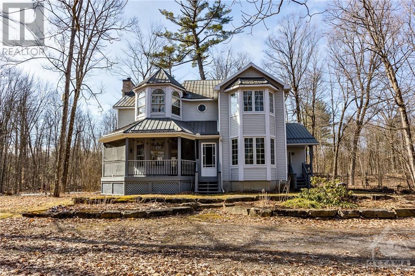
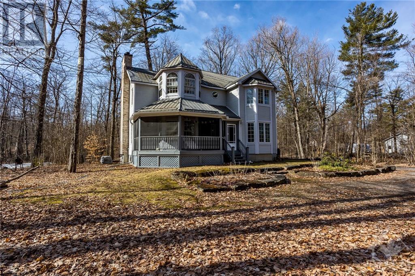
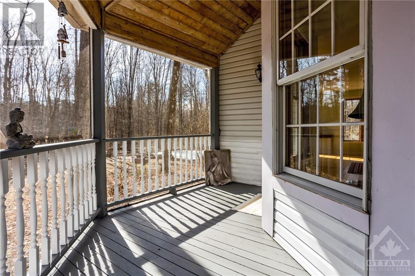
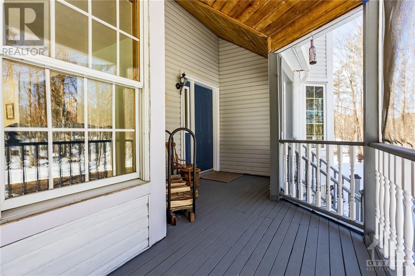
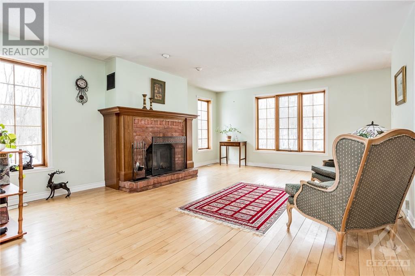
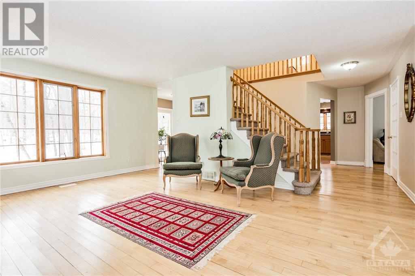
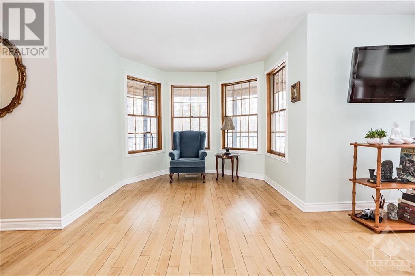
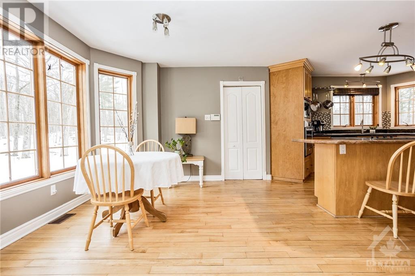
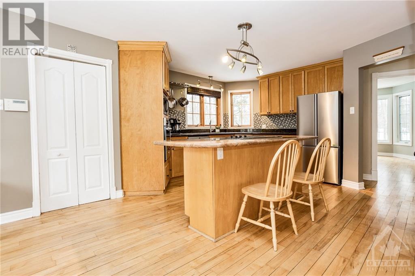
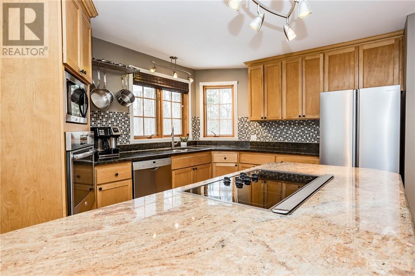
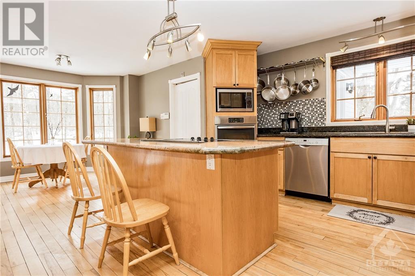
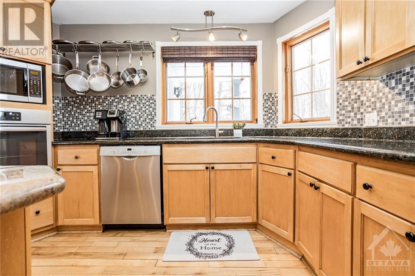
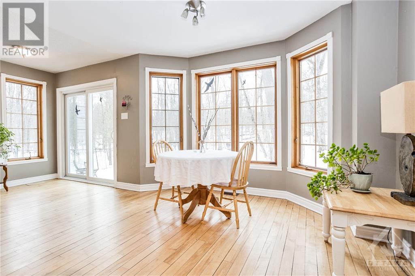
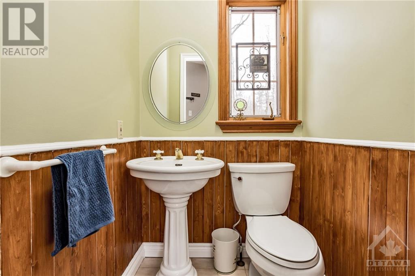
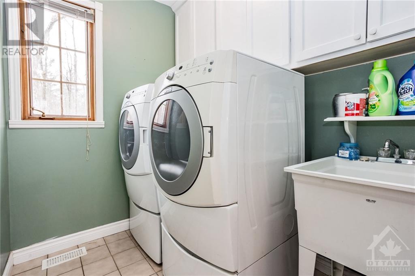
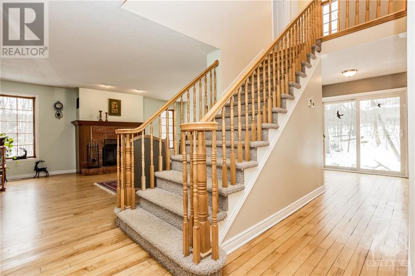
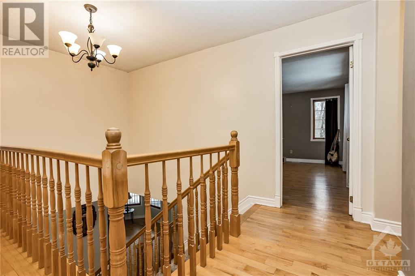
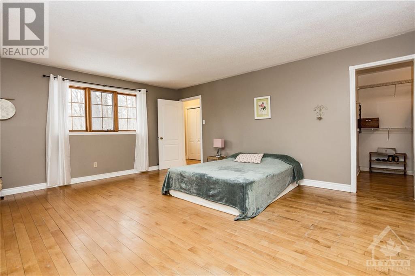
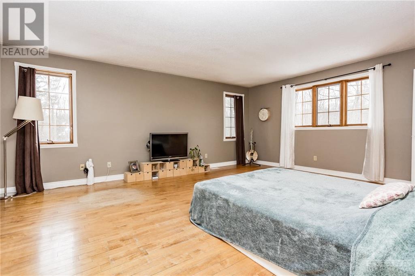
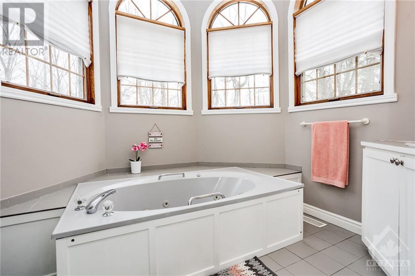
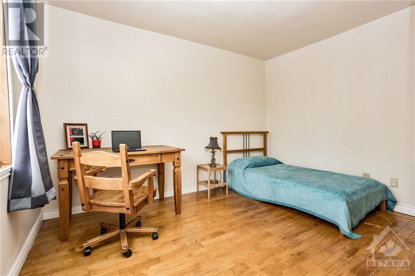
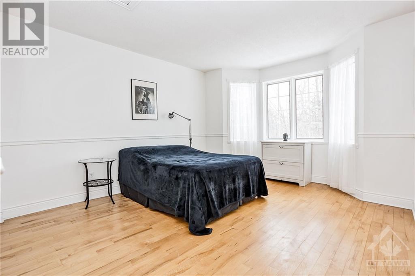
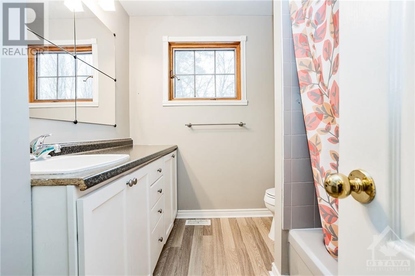
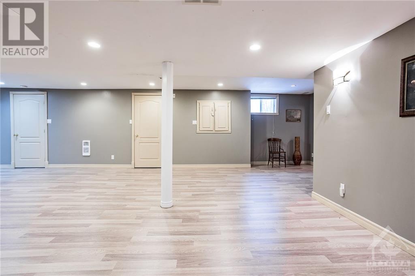
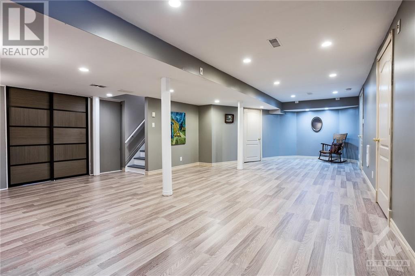
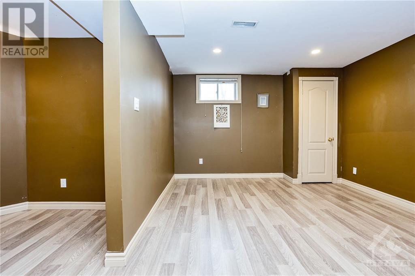
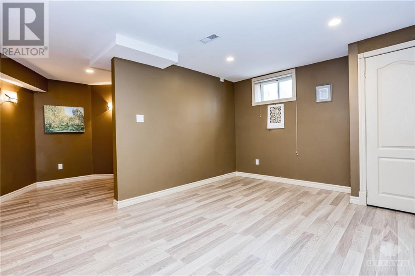
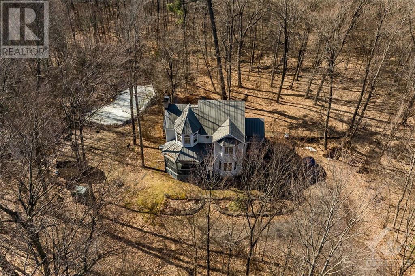
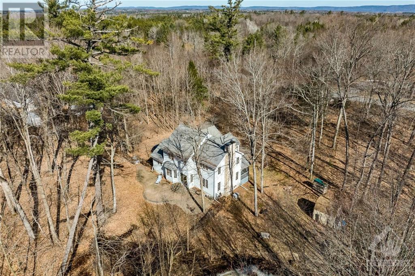
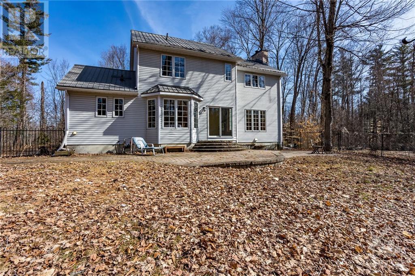
Unique Victorian Replica style home on large 2.79 acre private treed lot. Mature hardwoods and garden beds fill this oasis including a large fenced backyard. Spacious rooms, with plenty of natural light to watch birds and wildlife from your back window. Eat in kitchen with newer kitchen appliances and granite countertops feature a large island with Jenn air cooktop. Living room features hardwood, wood fireplace and bay window. Carpeting on stairway only. Large finished basement with newer laminate flooring and room for home theatre or games room. Primary bedroom includes large walk in closet and ensuite. Separate dining room area easily converted to den or office space. Complete list of updates available. Low maintenance metal roof. Located close to Kanata, Stonecrest Public school and Cavanagh Sensplex. Come enjoy your morning coffee on the screened in porch in this lovely quiet neighbourhood. (id:19004)
This REALTOR.ca listing content is owned and licensed by REALTOR® members of The Canadian Real Estate Association.