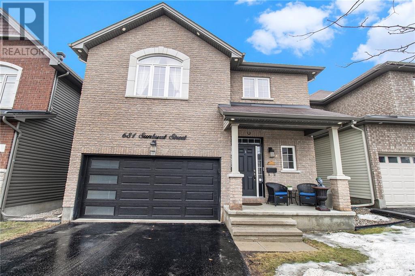
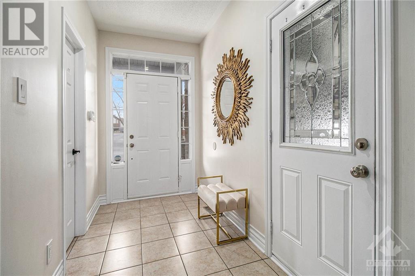
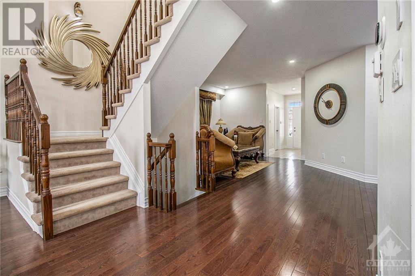
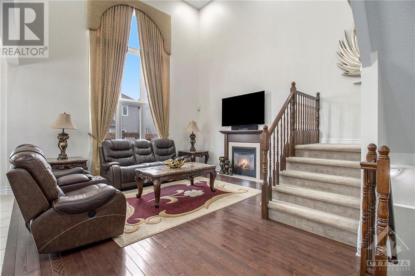
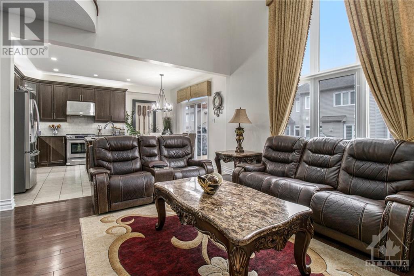
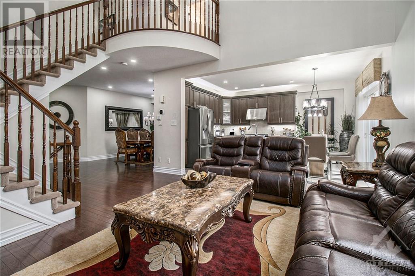
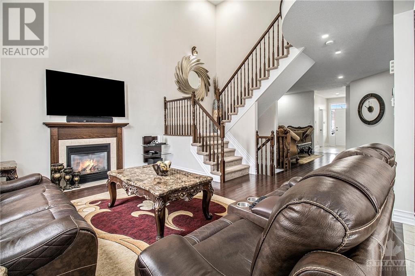
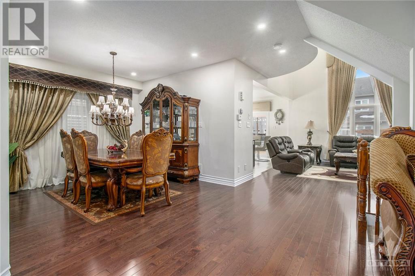
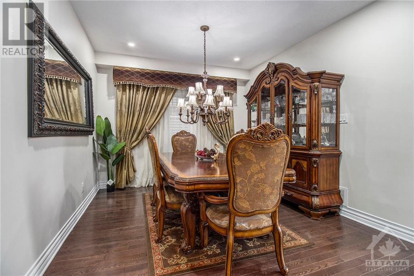
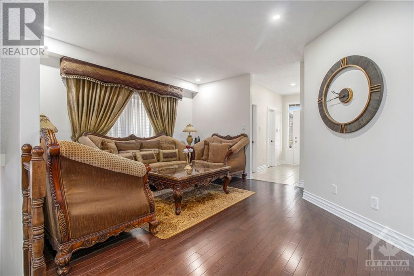
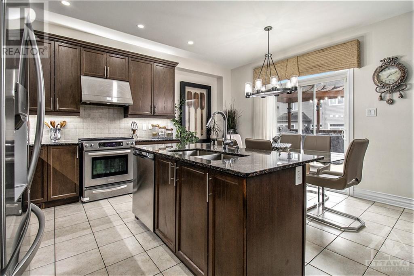
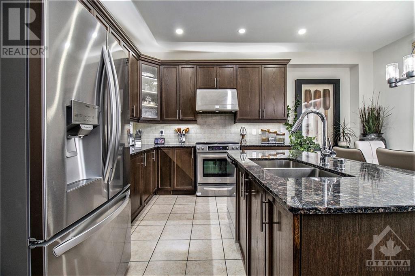
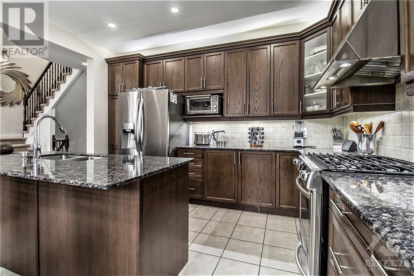
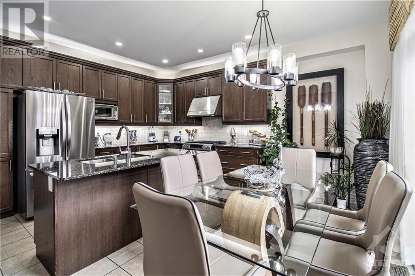
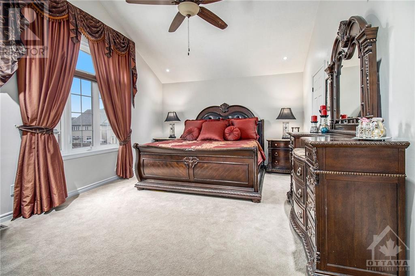
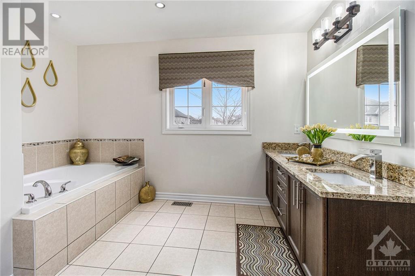
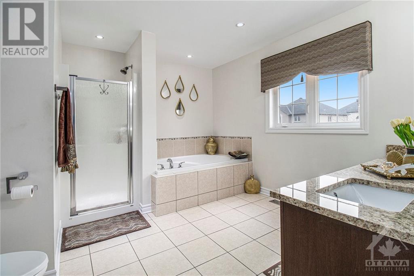
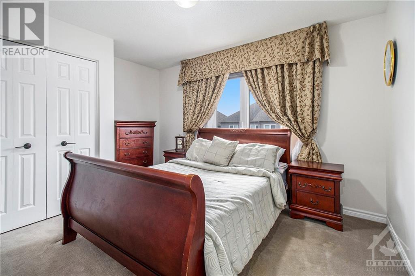
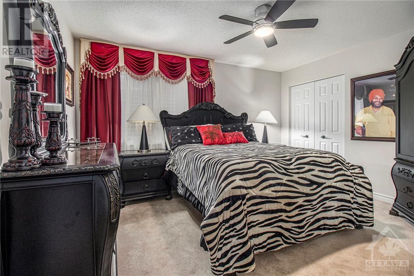
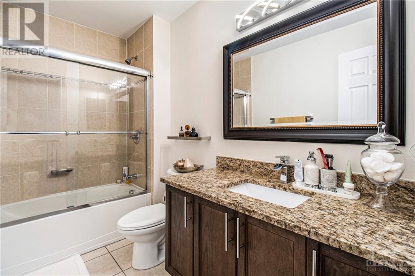
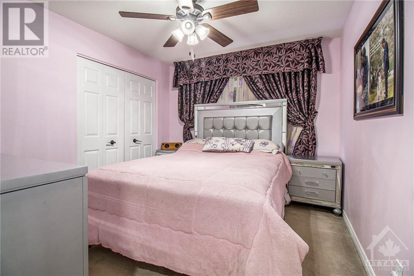
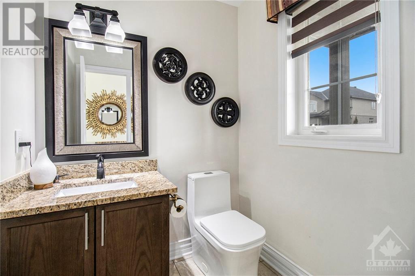
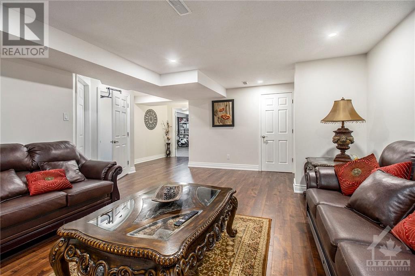
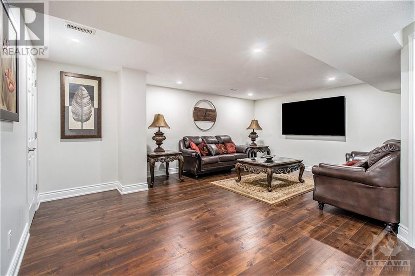
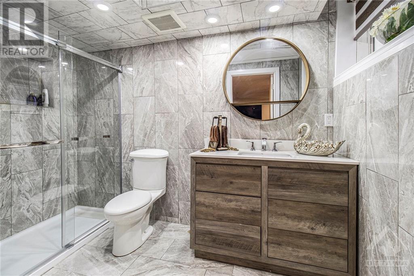
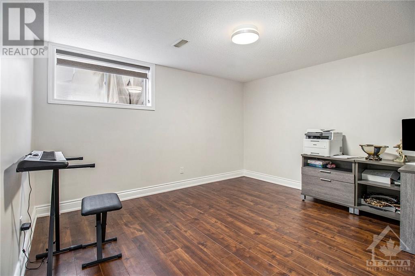
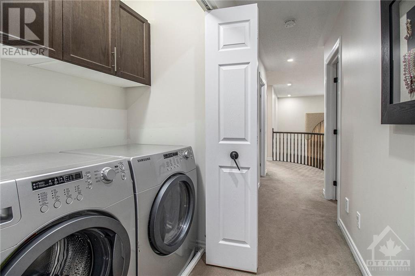
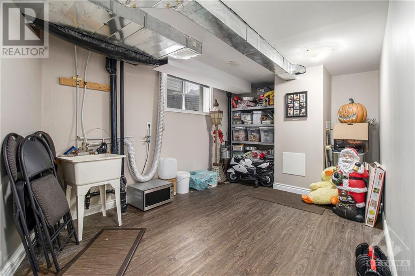
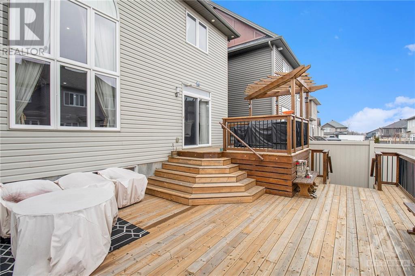
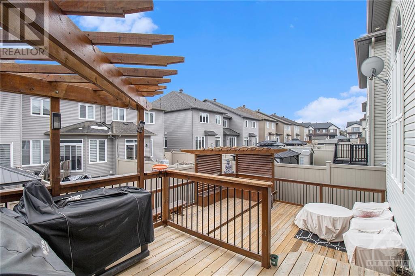
Welcome to this spectacular 5 BEDROOM (4+1 Bedrooms), 4 BATH Detached House, with over 3000 Sq. Ft. including the FINISHED BASEMENT. Main floor features a Foyer, Powder room, Living room, Dining room, SPACIOUS KITCHEN WITH GRANITE COUNTER & TILES, an OPEN TO ABOVE FAMILY ROOM with Gas Fire Place and an extra large south facing Window to capture most of the sunlight during the day. Second Floor features a spacious Master Bedroom with Walking closet and a 5 piece En-suite. Three (3) generous size Bed rooms, a 3 piece full bathroom and a Laundry room. Basement is fully finished with a spacious Recreation room, a potential Bedroom, a full bathroom with beautiful standing shower and a Storage Room. The Garage is heated by Gas and comes with an upgraded extra insulated Garage Door plus a Garage door opener. For privacy the backyard is fully fenced by Venal fence, it has a beautiful large wood DECK and RIVER STONE (no grass to cut). There is external CELEBRIGHT permanent lighting System. (id:19004)
This REALTOR.ca listing content is owned and licensed by REALTOR® members of The Canadian Real Estate Association.