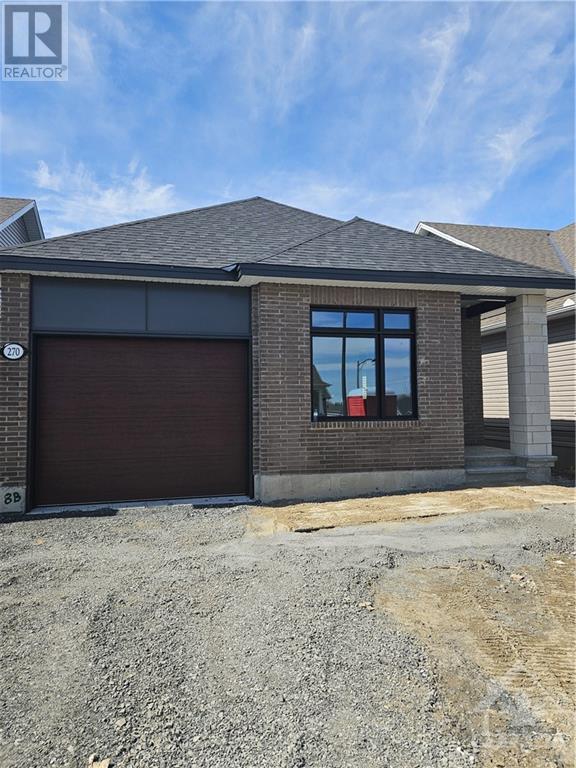
Adult community bungalow with fully finished basement and over $33,000 in upgrades built in. 2+1 bedrooms and 2.5 baths, is under construction and available for Spring 2024 delivery. Total living space offered approx 2,682 per builder website. Great opportunity to buy, before prices increase and get an existing property sold in the Spring market! Designer colour selections have been made and are being installed, alos custom electrical package. Modern floorplan features 9' ceilings on main and also extra height in lower level. Bonus: hardwood flooring extended to both main floor bedrooms, AC, upgraded Hanstone quartz counters, gas line to BBQ, waterline to fridge! Popular adult bungalow community with recreation centre for social events, with modest ($300 annually) association fee. "Other" dimension on main floor is garage, which is an oversize single measuring 11'9" x 20-'6". This development almost sold out! (id:19004)
This REALTOR.ca listing content is owned and licensed by REALTOR® members of The Canadian Real Estate Association.