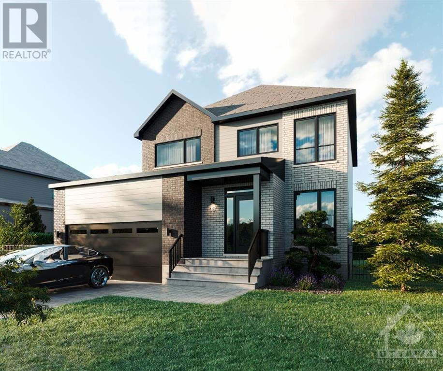
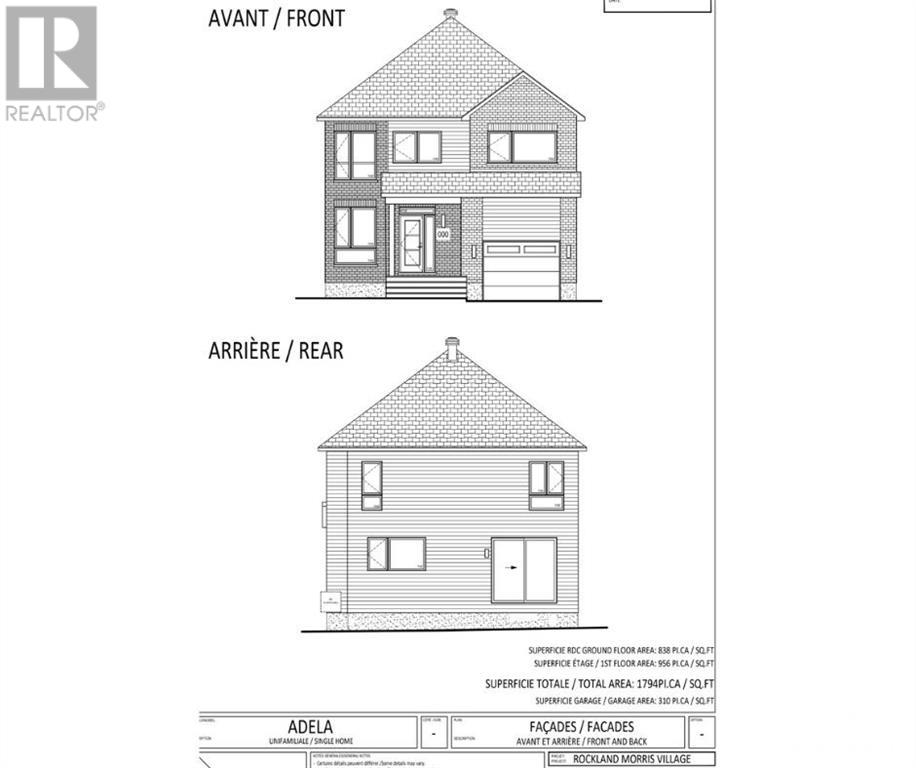
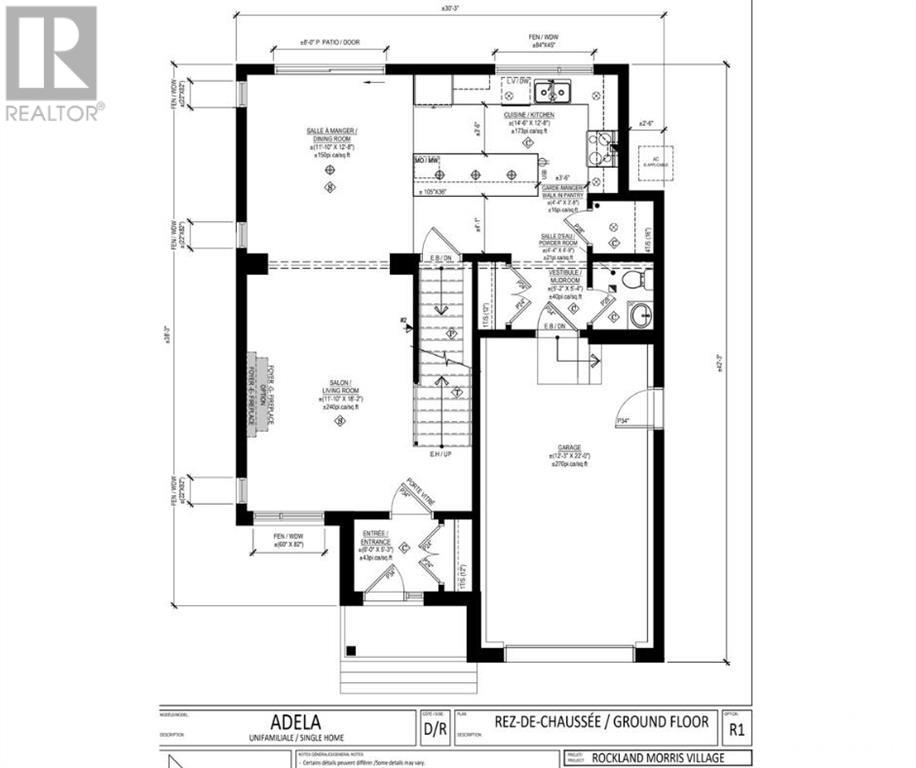
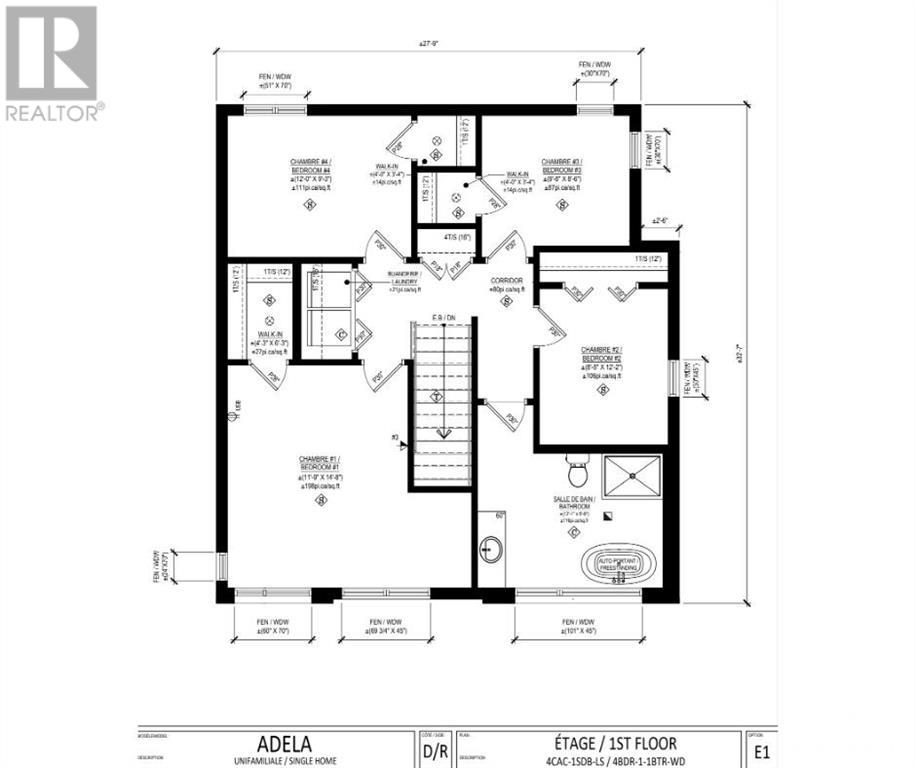
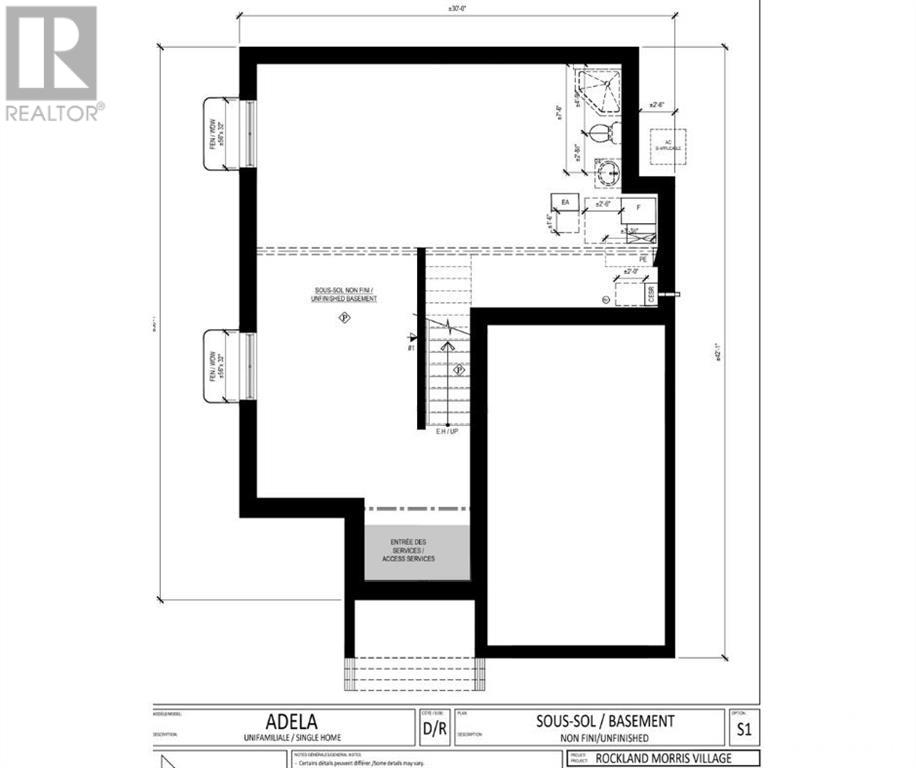
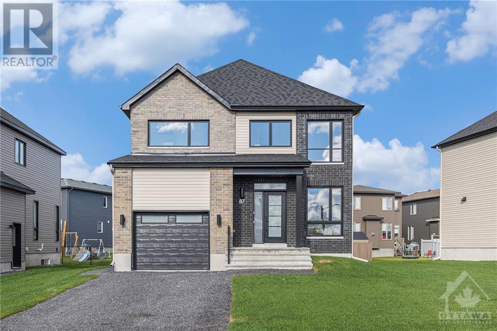
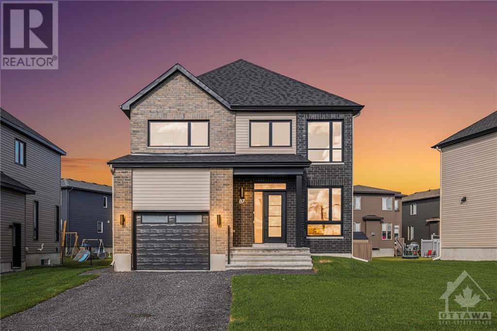
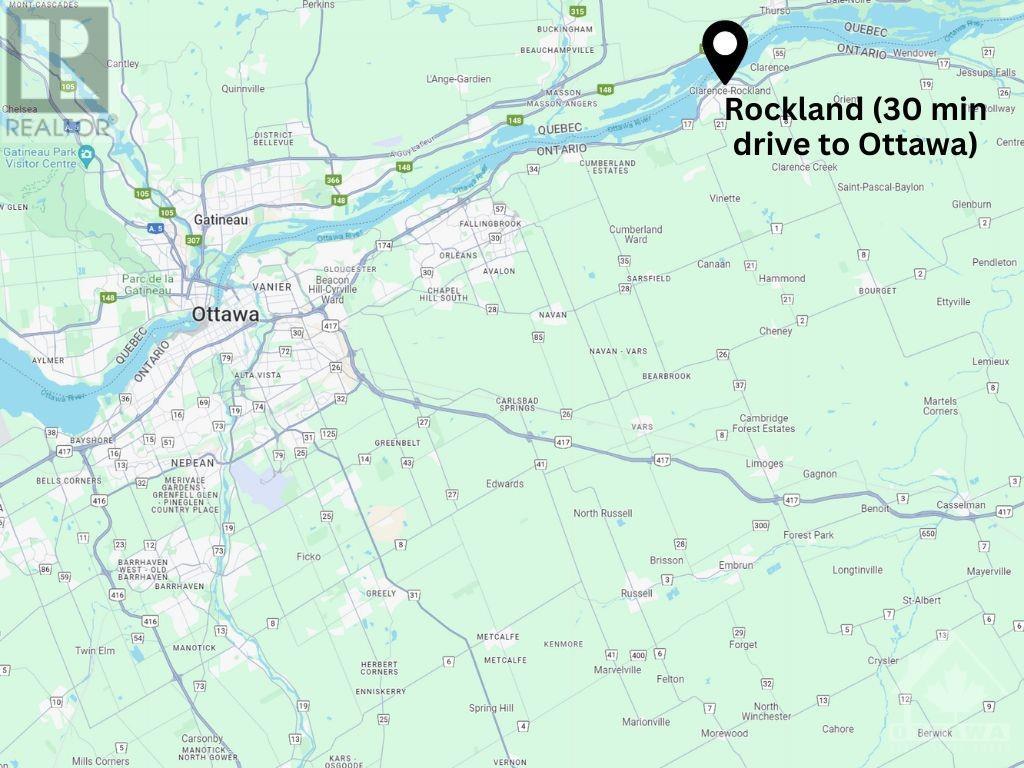
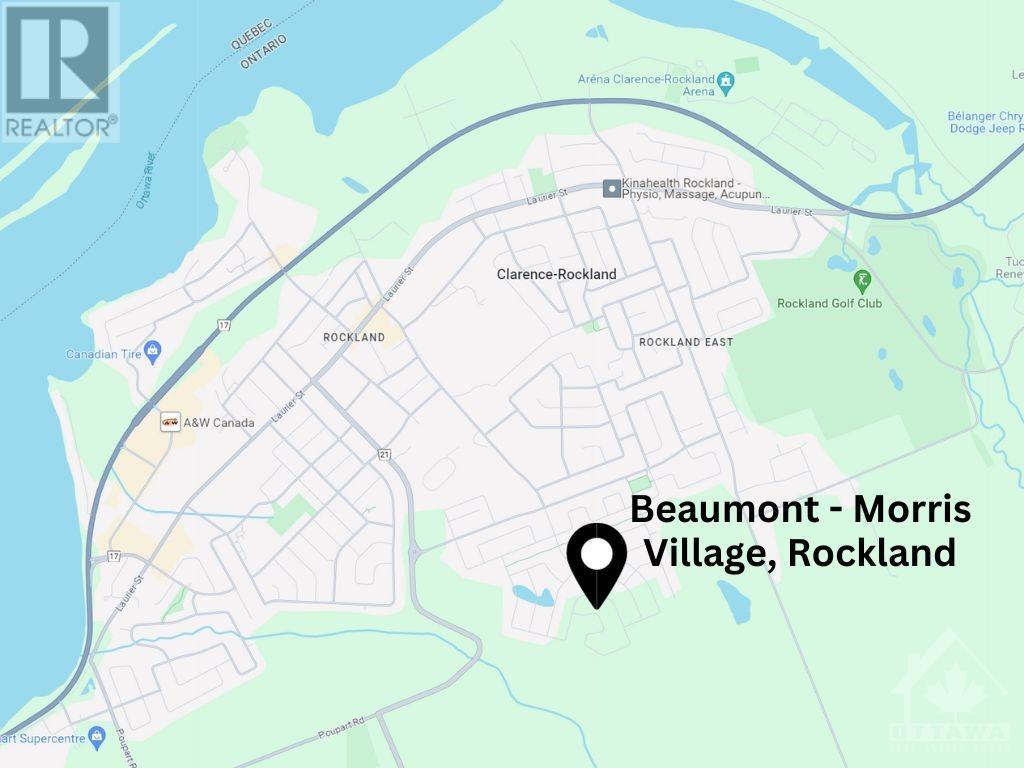
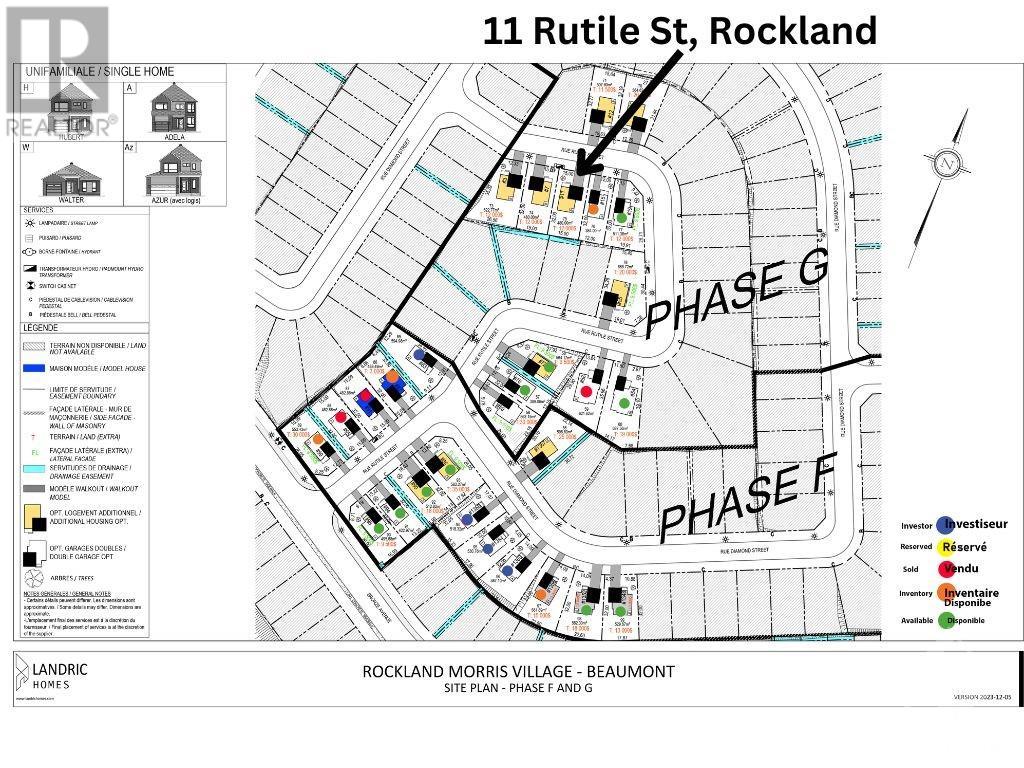
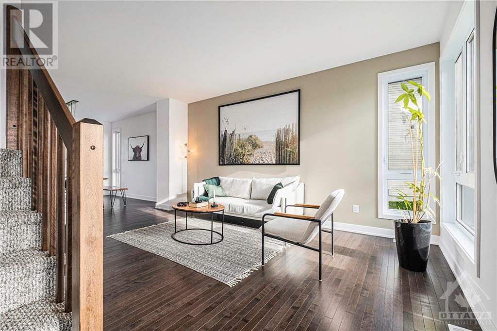
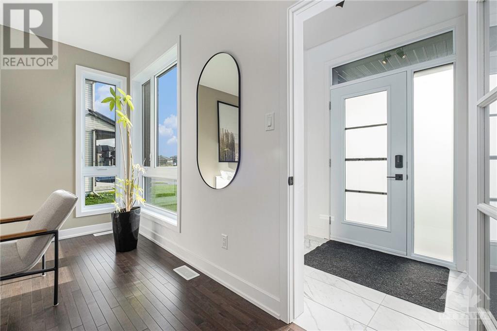
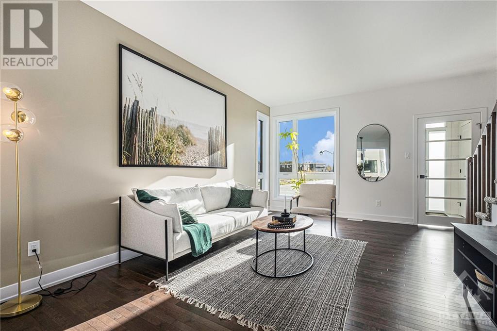
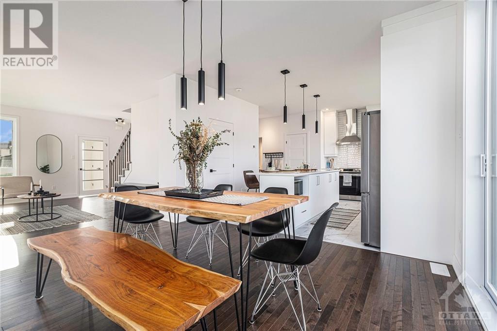
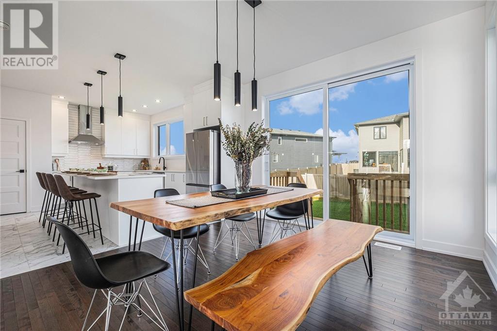
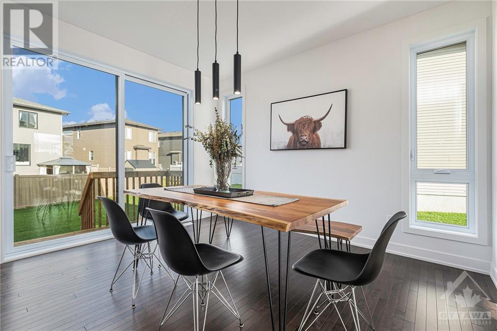
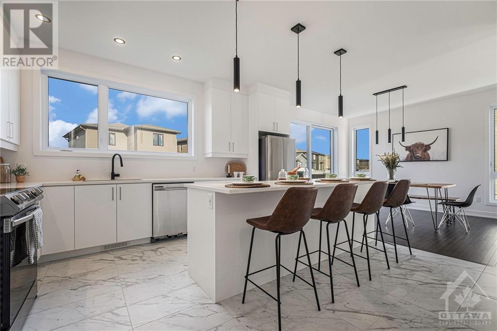
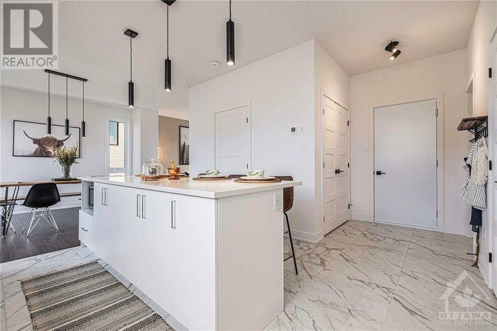
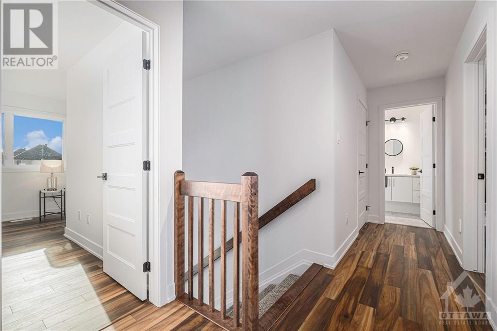
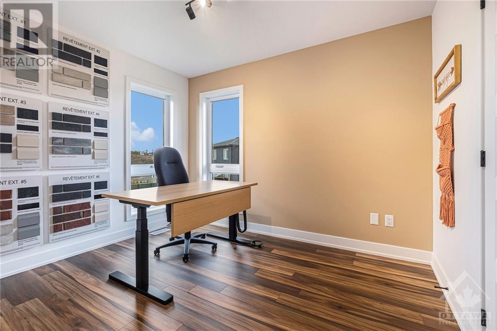
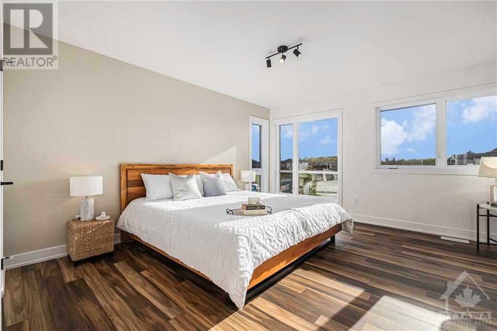
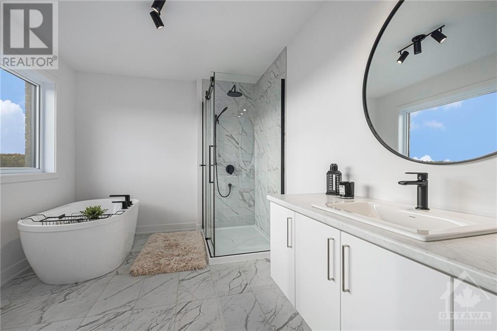
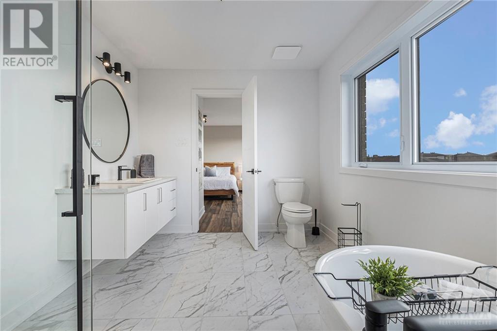
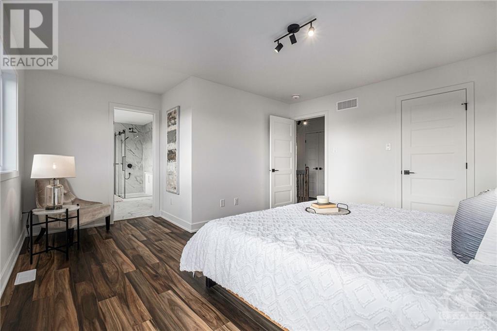
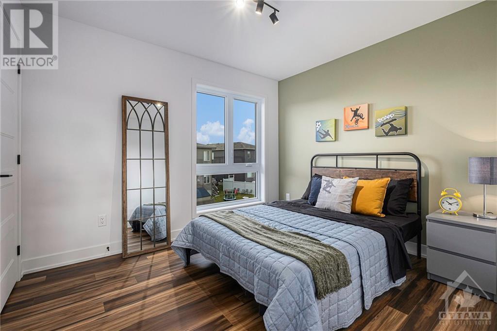
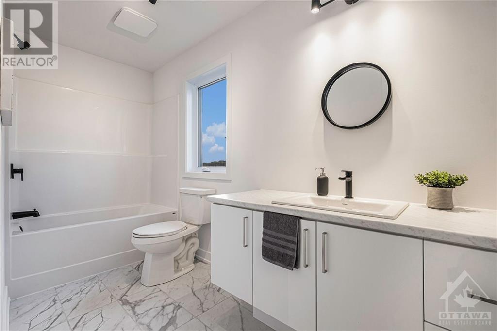
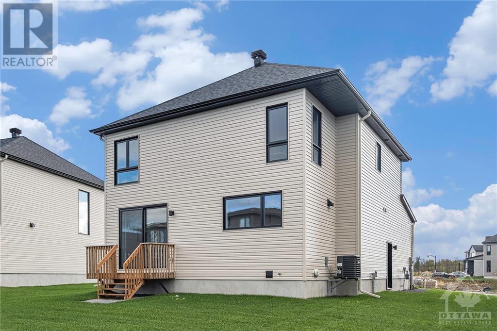
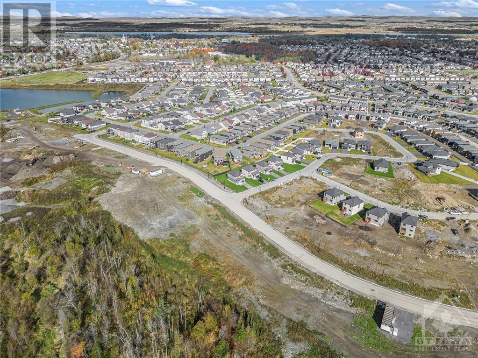
Welcome to Morris Village, in Rockland! Experience the charm of this newly established community strategically situated to offer a blend of serenity, access to amenities, and just a short 25-min drive to Ottawa. Crafted by Landric Homes (aka the multi-award-winning âConstruction Lavérendryeâ in QC), this 'The Adela' model, to-be-built, is certain to impress. Delight in 1794 sq/ft of living space, featuring 4 bedrooms, 1.5 baths, 1-car garage & much more. Construction Lavérendrye, renowned for their expertise, reliability, commitment to excellence & timely delivery, consistently upholds these standards in every community. Explore all that Rockland has to offer, from reputable schools, sports complexes, vibrant local businesses, the Ottawa River, golf courses & more. Closing date TBD. Prices & specs may be subject to change without notice. Various floor plans & pricing options. Ground photos are of another previously built 'Adela' model (id:19004)
This REALTOR.ca listing content is owned and licensed by REALTOR® members of The Canadian Real Estate Association.