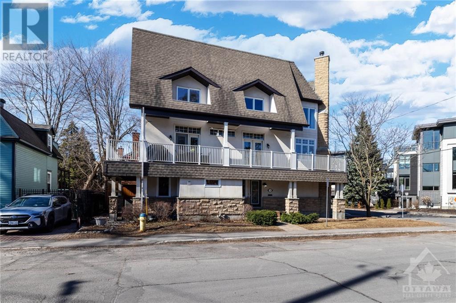
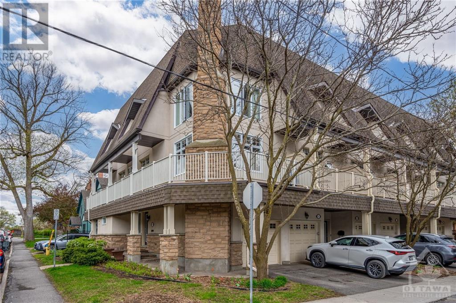
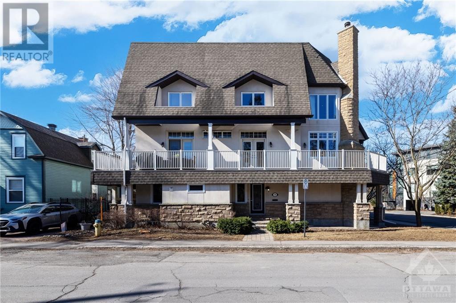
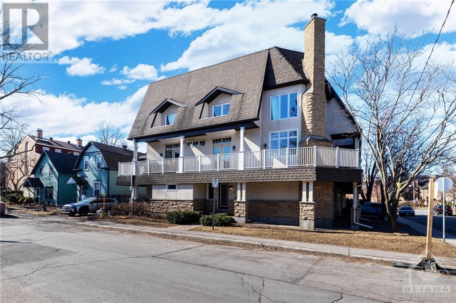
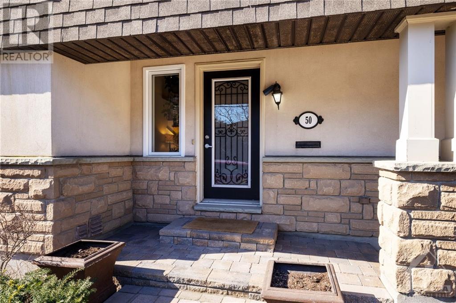
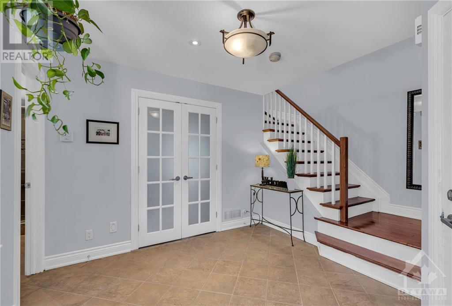
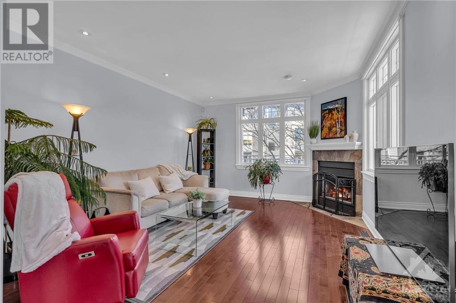
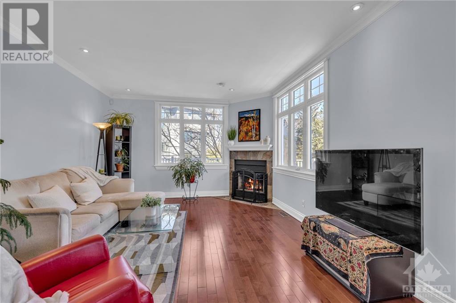
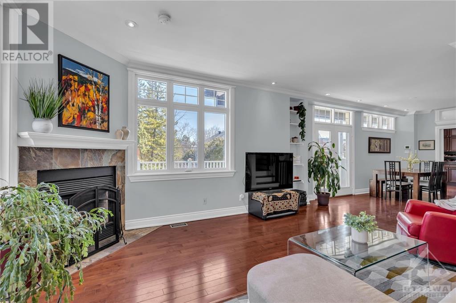
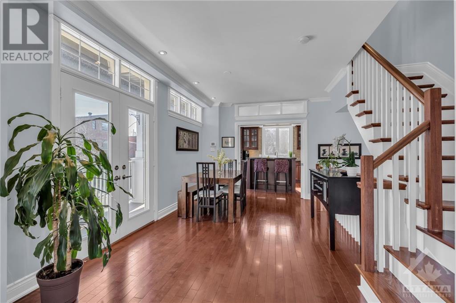
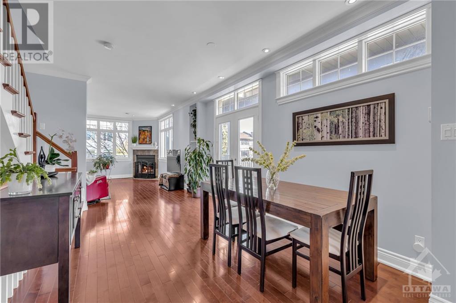
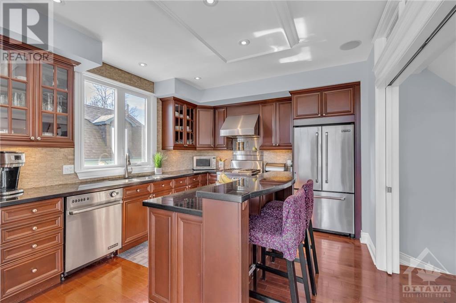
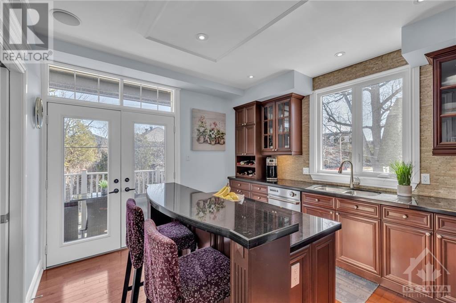
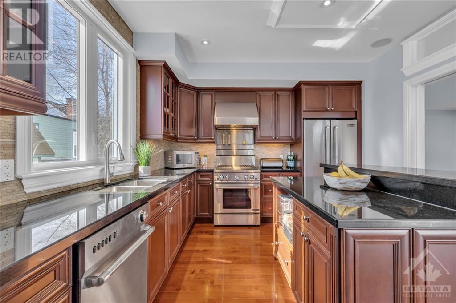
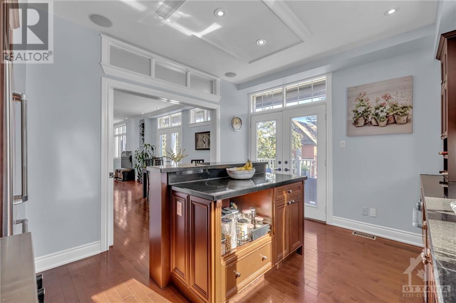
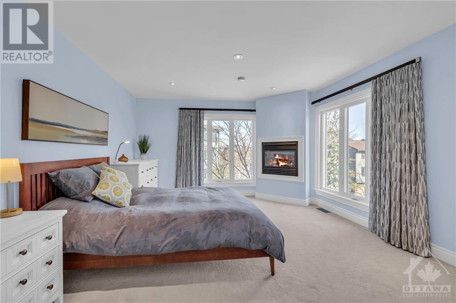
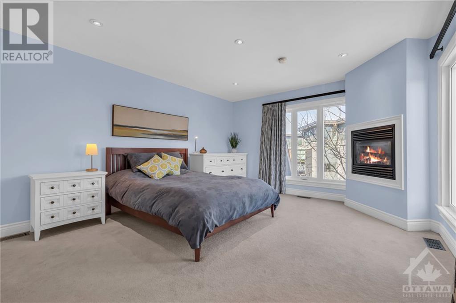
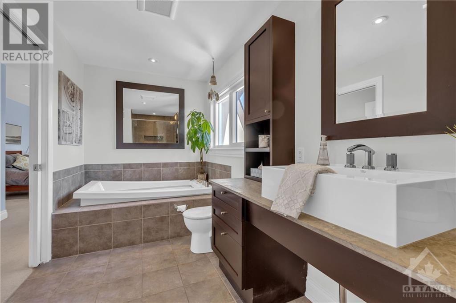
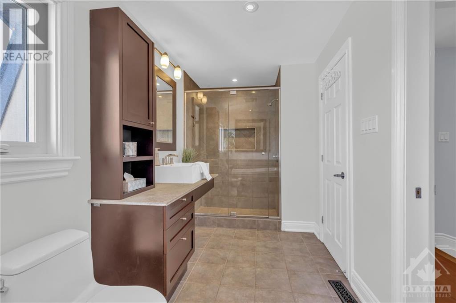
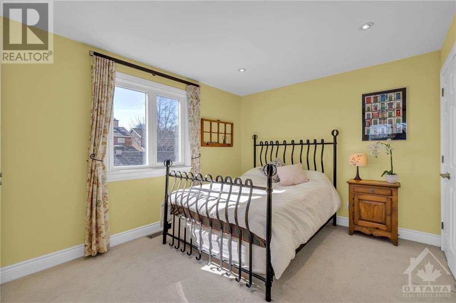
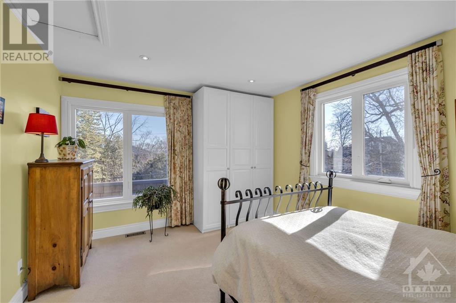
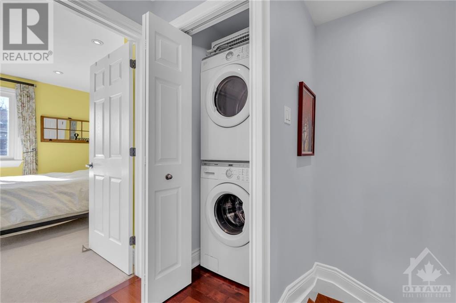
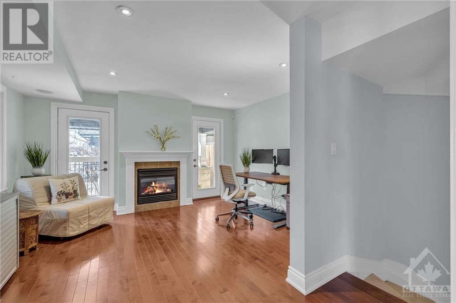
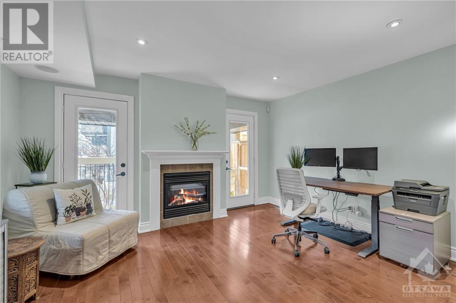
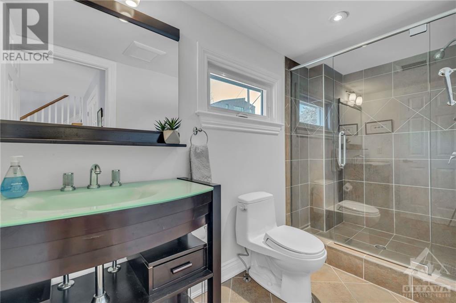
Experience the pinnacle of urban living in Old Ottawa East. This luminous three-story, three-bedroom, two-bathroom executive freehold townhome stands as a remarkable retreat just a block from the renowned Rideau Canal, within walking distance to Ottawa U & LRT, the NCC, & the best downtown Ottawa has to offer. Crafted with excellence & distinctive design, this home boasts a spacious foyer, an inviting living room with a cozy fireplace, a dining area fit for entertaining, and a gourmet kitchen featuring granite countertops, accent lighting, a breakfast bar, Jenn-Air stainless steel appliances, and elegant French doors leading to a wrap-around patio/deck, the primary bedroom is a sanctuary with its own fireplace, walk-in closet, & 4 pc ensuite bath; generous secondary bedrooms another full spa-like bath; also features a entry level family rm w/ yet another fireplace. Have it all - prime location, generous size, and unparalleled style. We invite you to be our guest, book a showing today. (id:19004)
This REALTOR.ca listing content is owned and licensed by REALTOR® members of The Canadian Real Estate Association.