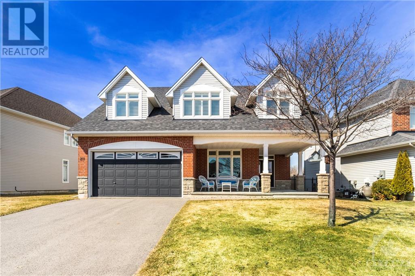
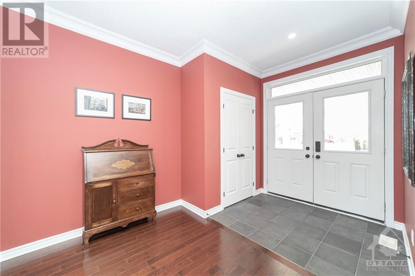
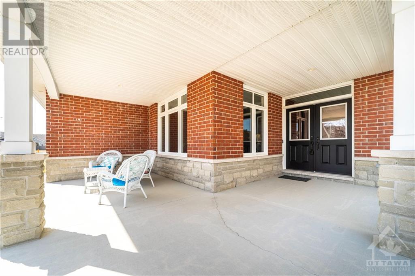
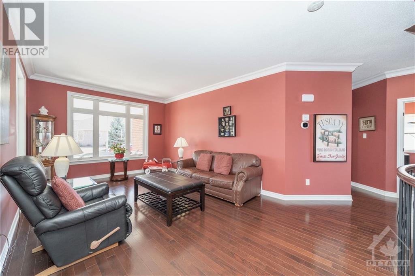
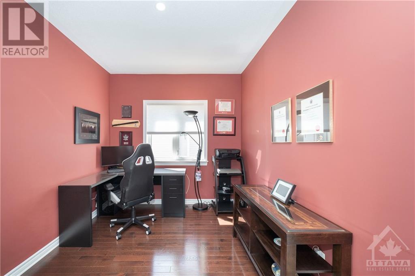
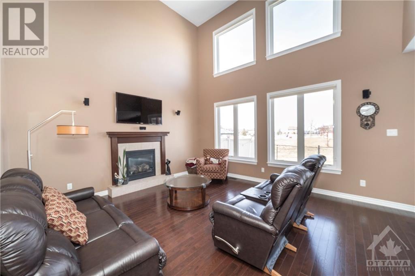
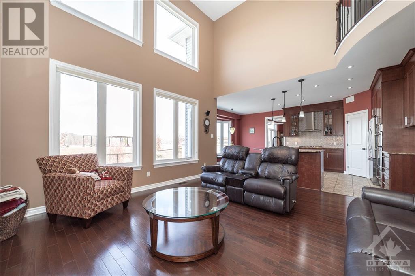
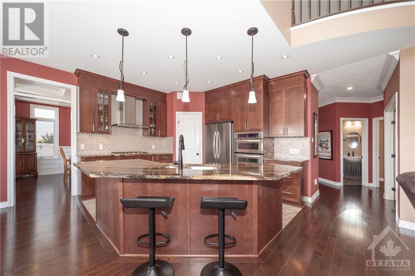
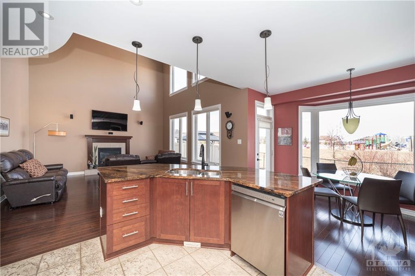
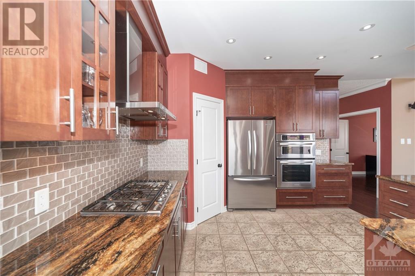
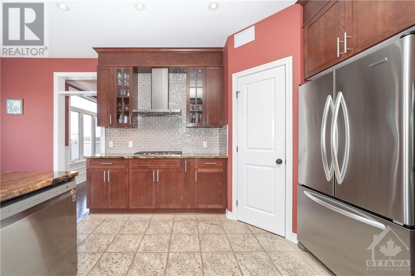
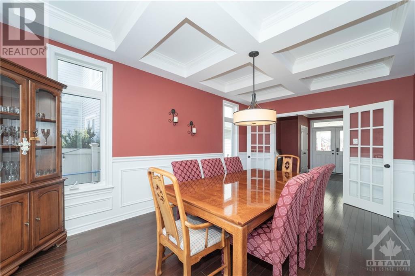
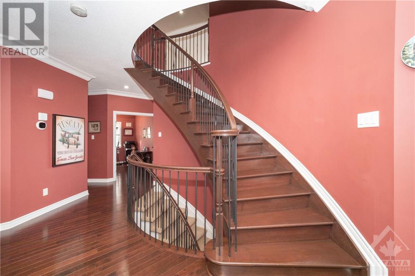
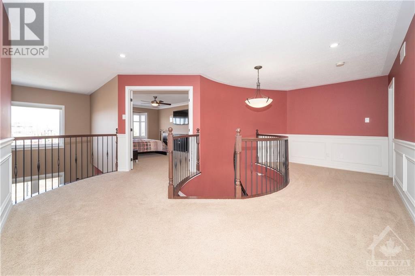
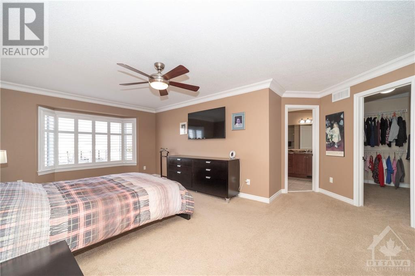
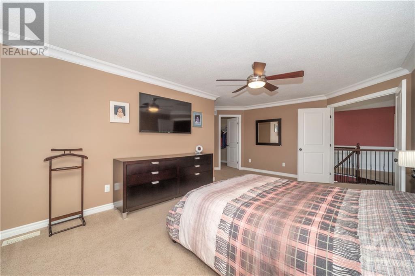
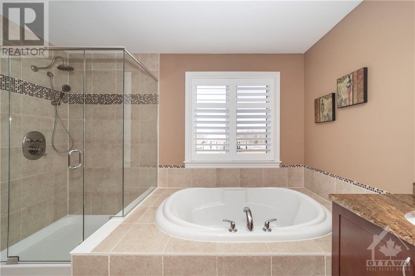
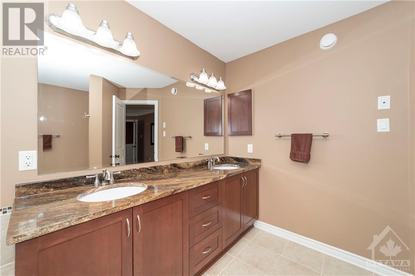
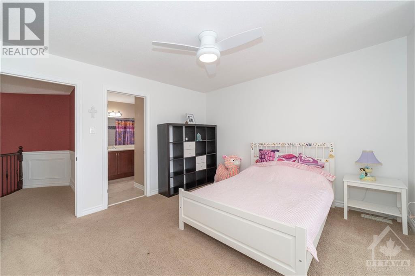
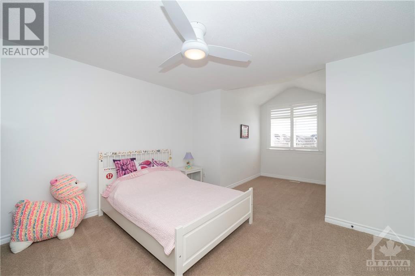
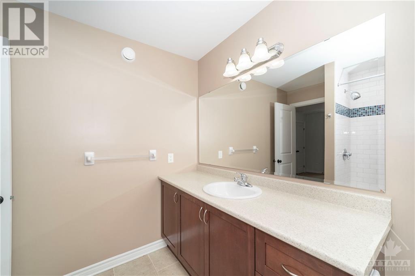
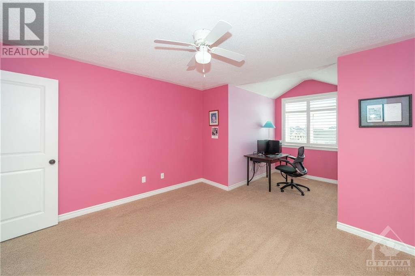
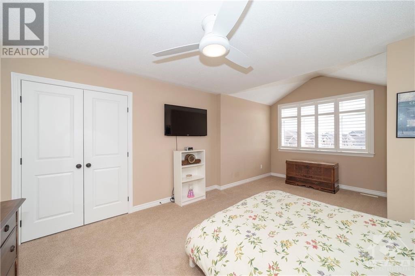
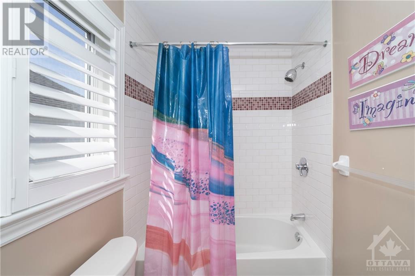
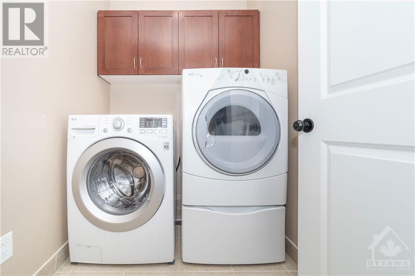
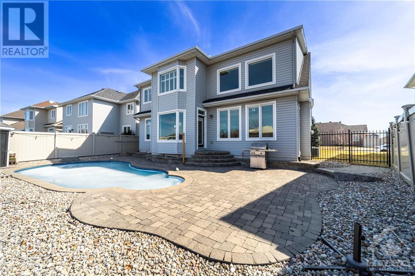
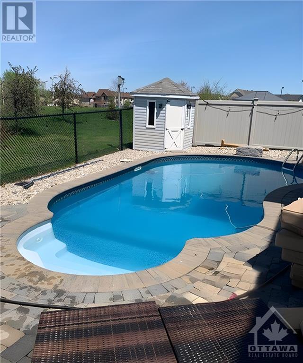
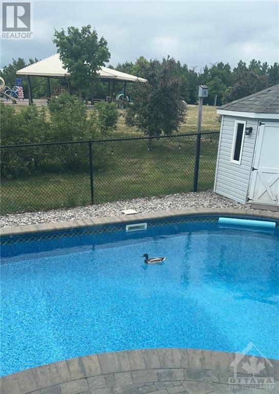
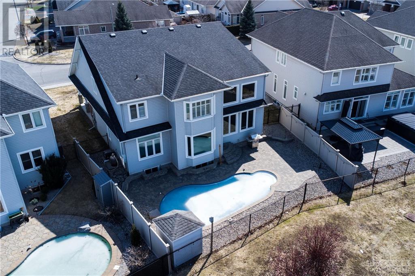
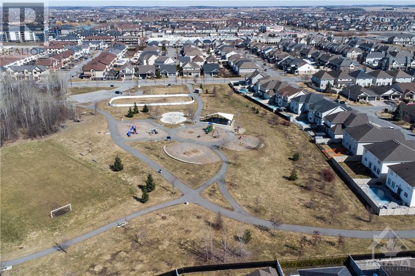
Welcome to 211 Chinian St, an impeccably maintained 3156 sqft Jamestown model built by Tamarack. This 4 bed, 3.5 bath home features hardwood floors throughout the main, formal living room with crown moldings, office and formal dining room with coffered ceilings. The large eat-in kitchen boasts s/s appliances, built in oven & microwave along with a gas stove top, shaker style cabinetry, spacious pantry, and island with granite counter tops. The chef inspired kitchen opens to the family room which has cathedral ceilings and cozy gas fireplace. The upper level offers a spacious primary suite with WIC and 5PC ensuite. 3 additional bedrooms, 2 full baths and conveniently located laundry, complete the upper floor. The unfinished basement awaits your personal touches or is the perfect space for storage. The gorgeous backyard backs onto green space and already has a stunning in-ground salt water pool (16x12x28 - 6'6" at deep end) and interlock patio, the perfect place to host summer BBQs. (id:19004)
This REALTOR.ca listing content is owned and licensed by REALTOR® members of The Canadian Real Estate Association.