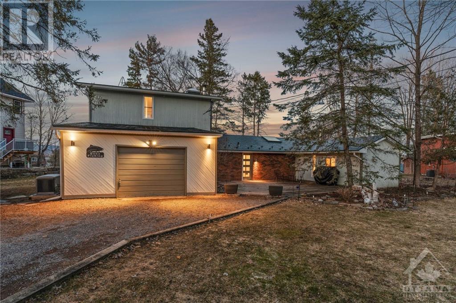
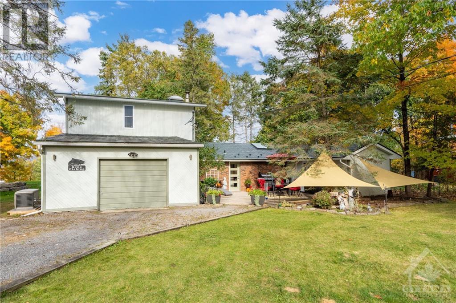
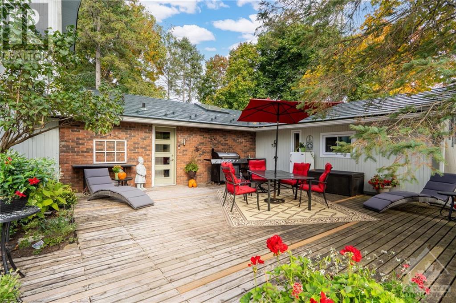
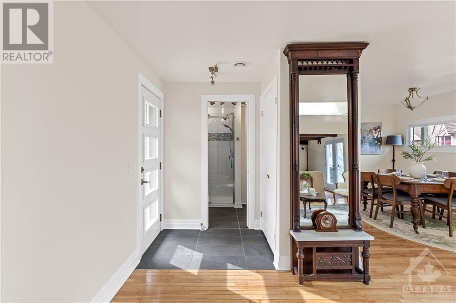
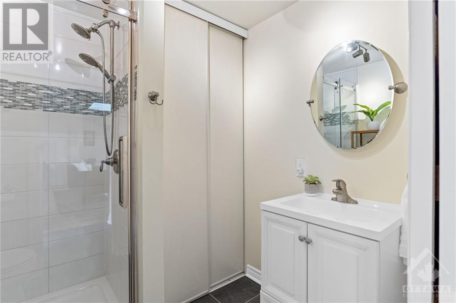
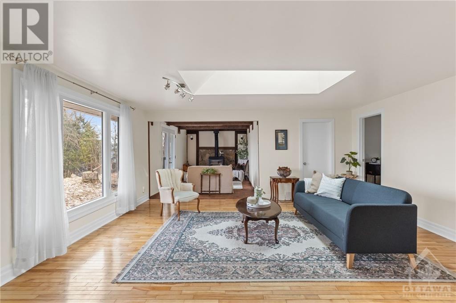
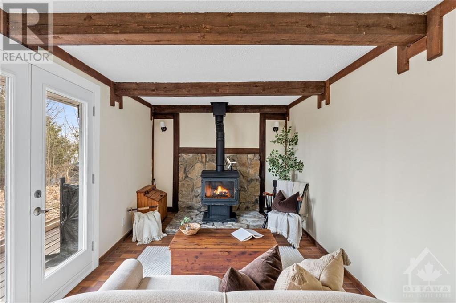
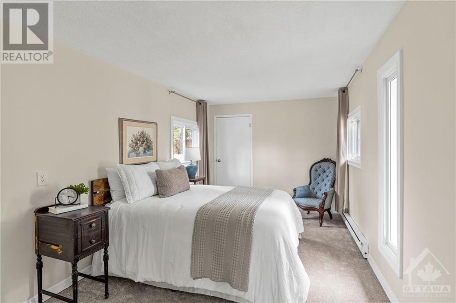
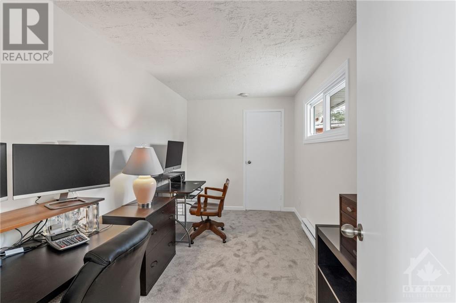
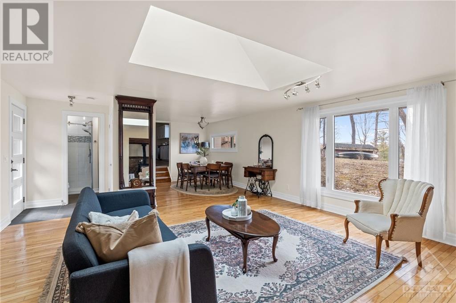
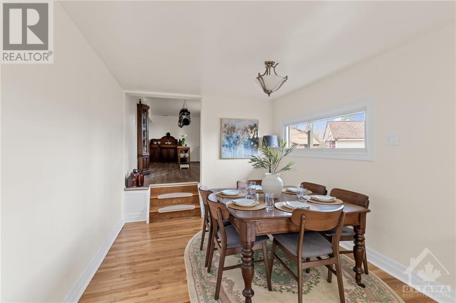
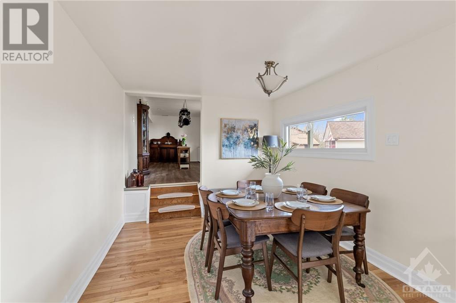
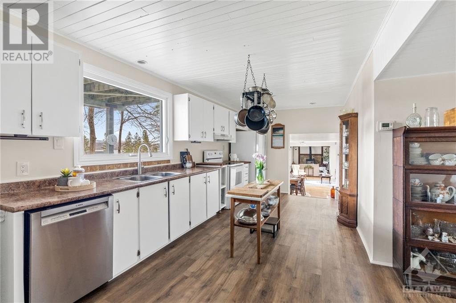
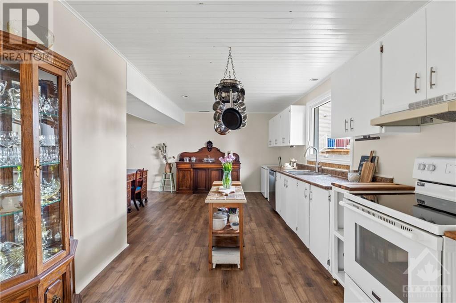
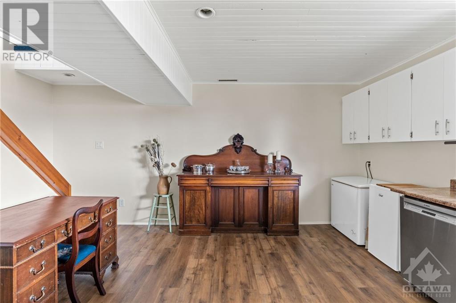
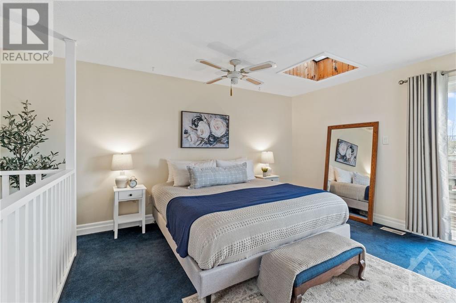
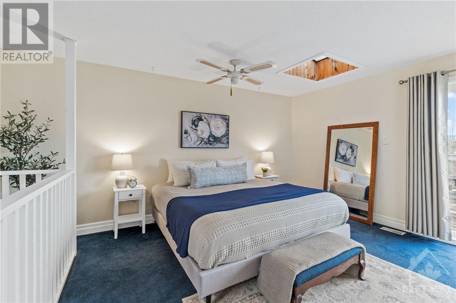
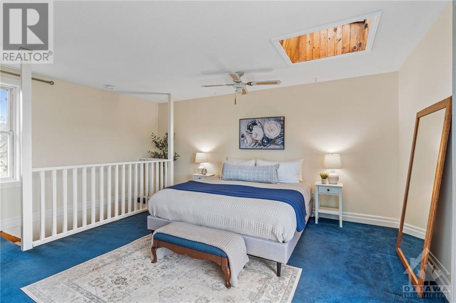
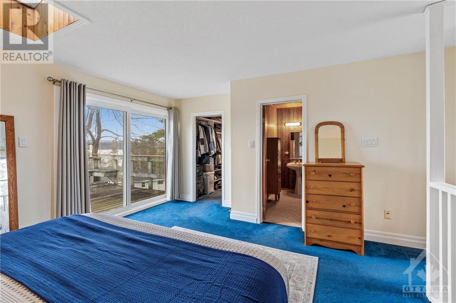
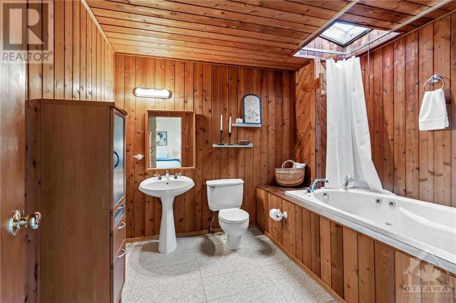
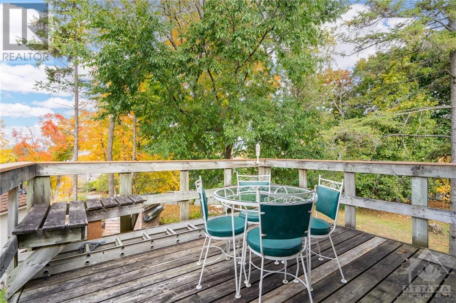
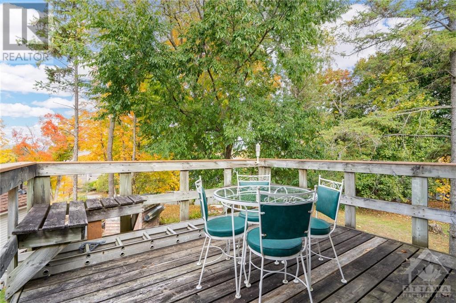
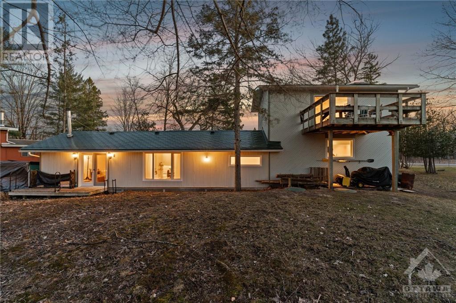
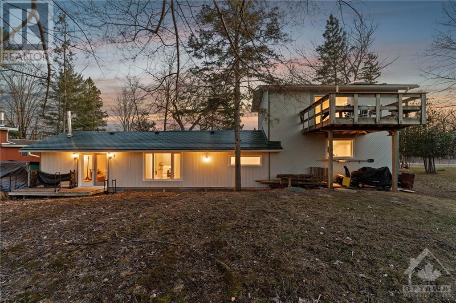
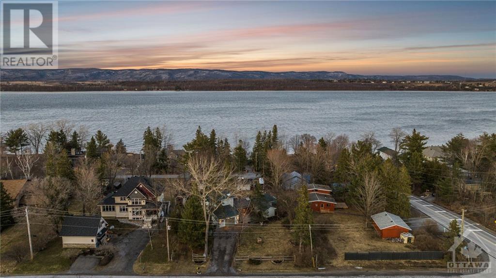
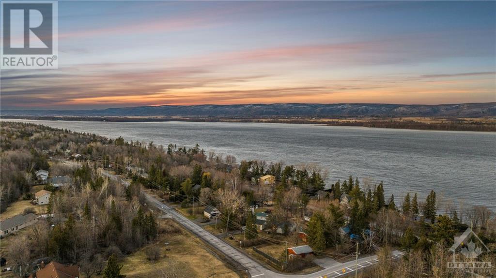
Welcome to 2808 Old Maple Lane. Located in the quiet waterfront community of Dunrobin Shores, this cozy cottage-style home offers a laid-back lifestyle, while remaining just a short drive to all modern conveniences. The expansive front deck, with s/w exposure is perfect for al-fresco dining. The main entrance offers heated tile and direct access to a full bath with step-in shower. The rich wood & wood-style laminate floors carry warmth throughout the main level, which is brightened by big windows & skylights. Gather around the wood-burning stove with river-stone fireback under stunning exposed beams. The main floor holds two bedrms with plush carpets, a formal dining area, and an open kitchen with walk-in pantry. Upstairs, you'll find the primary retreat, the large primary bedrm, an ensuite with warm wood paneling, a soaker tub under a skylight, a walk-in closet, and a large balcony overlooking the backyard with views of the Ottawa River. Some photos have been digitally altered (id:19004)
This REALTOR.ca listing content is owned and licensed by REALTOR® members of The Canadian Real Estate Association.