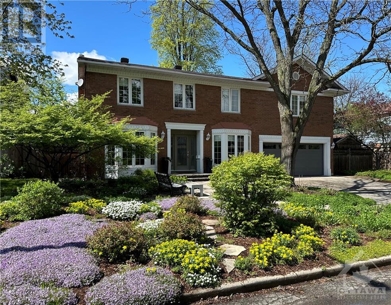
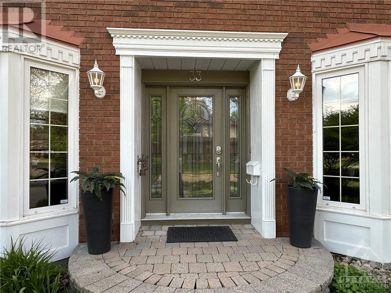
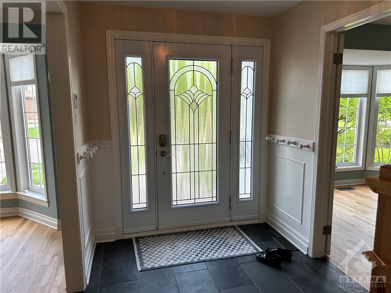
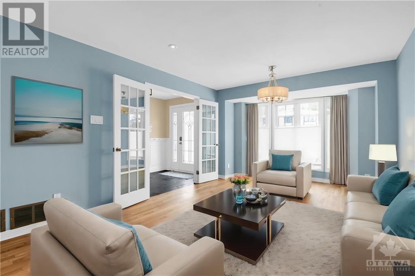
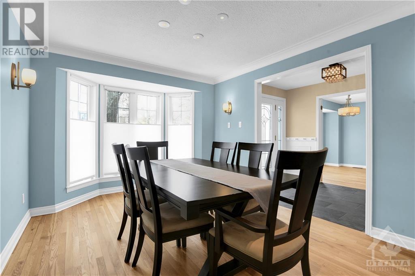
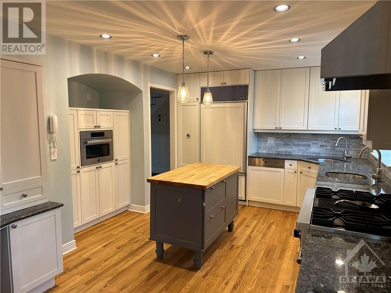
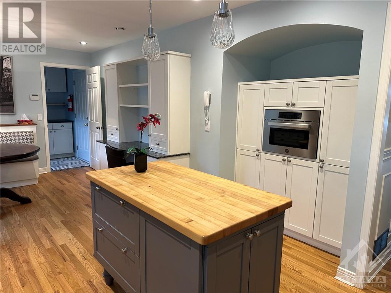
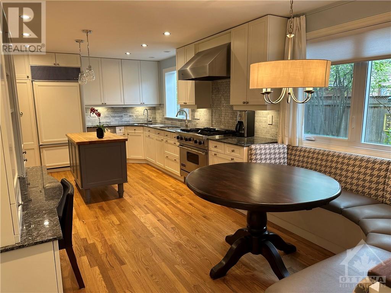
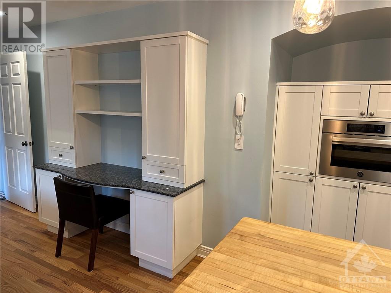
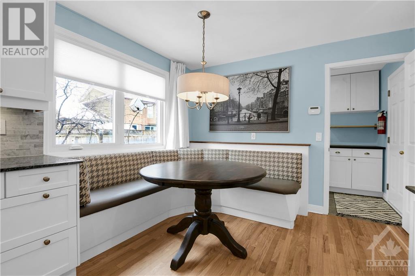
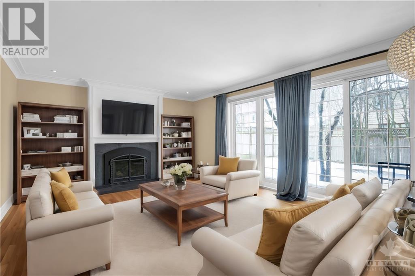
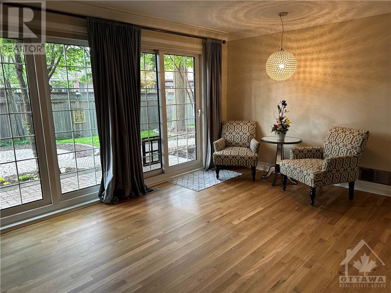
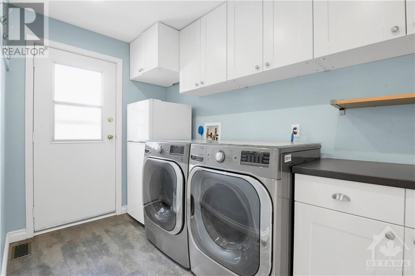
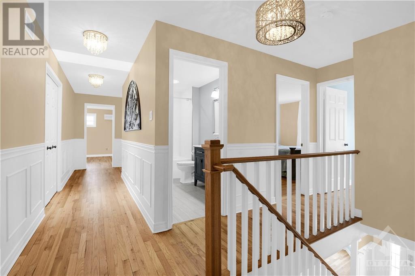
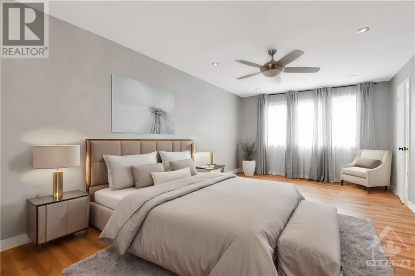
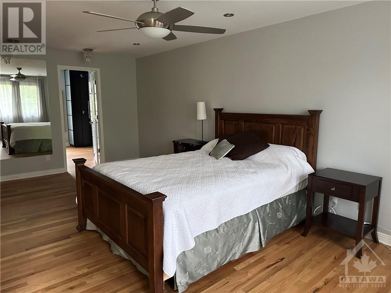
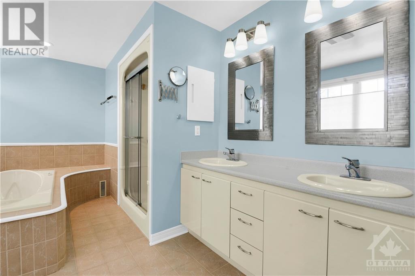
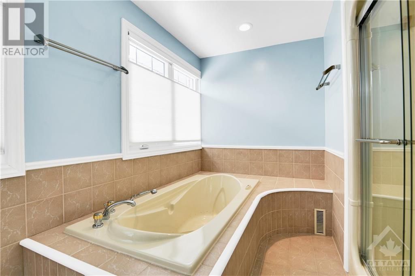
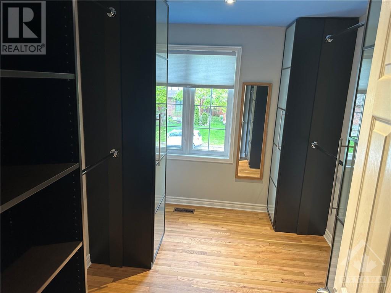
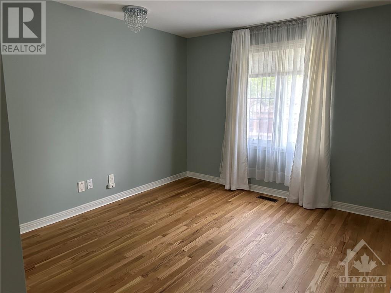
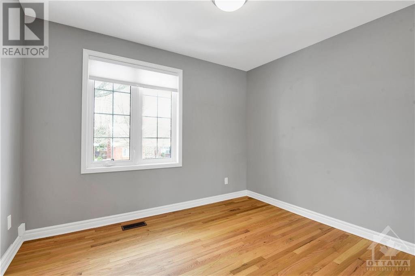
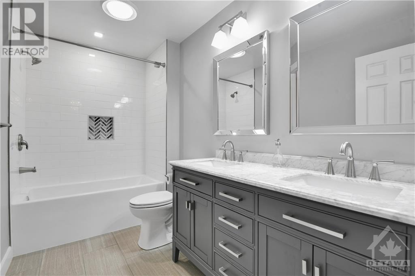
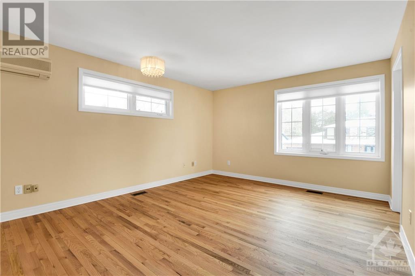
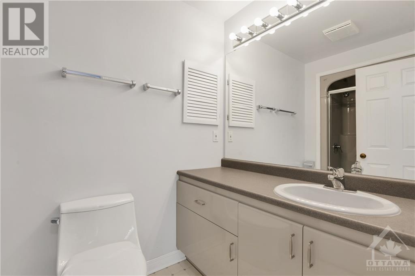
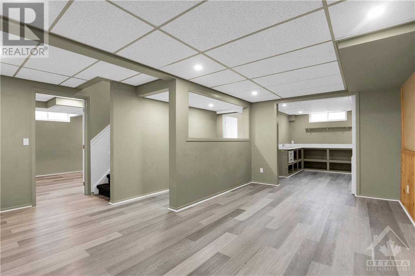
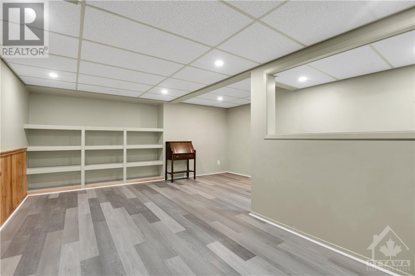
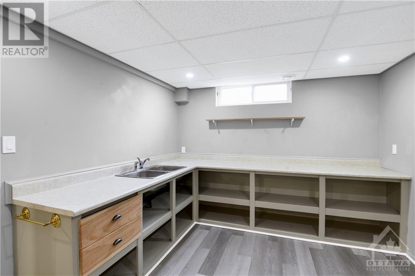
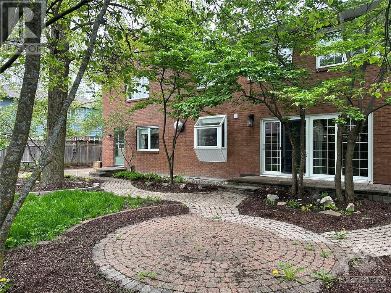
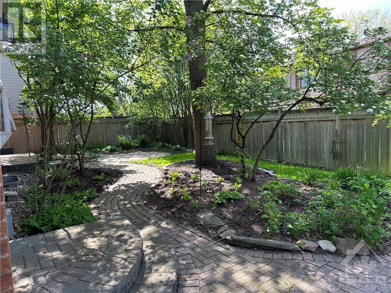
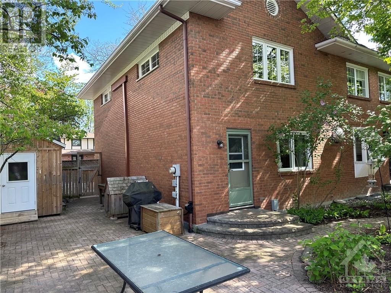
A rare find! Beautifully landscaped, this elegant yet practical home has many special features! First and foremost, there are five bedrooms, including three with ensuite baths and walk in closets perfect for teenagers, intergenerational or extended families. Located in the beautiful Hunt Club Woods area there is ample space for formal entertaining while a large family room overlooking the gardens provides generous space for family relaxation. Like to cook? Thereâs a true chef's kitchen! Come see the extensive cabinetry, premium appliances (Subzero, Viking, Miele, Bertazonni speed oven) & a perfect banquette eating area. A hidden laundry/mud room gives additional backyard access while the fully finished basement and workshop provide yet more space for relaxation, hobbies or overnight accommodation. The large backyard is an oasis for outdoor enjoyment with attractive landscaping, patios and pathways designed for games, reading, and alfresco dining under the stars! Donât delay! Come see! (id:19004)
This REALTOR.ca listing content is owned and licensed by REALTOR® members of The Canadian Real Estate Association.