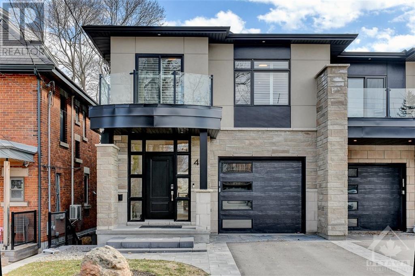
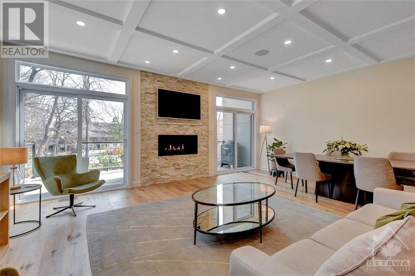
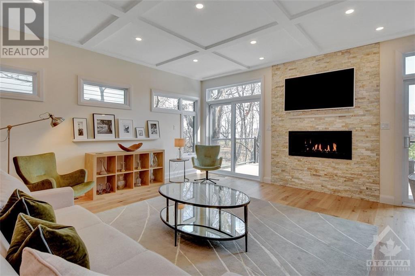
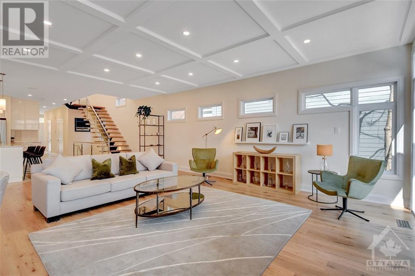
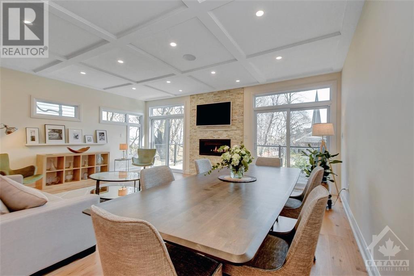
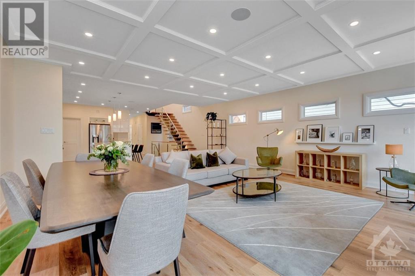
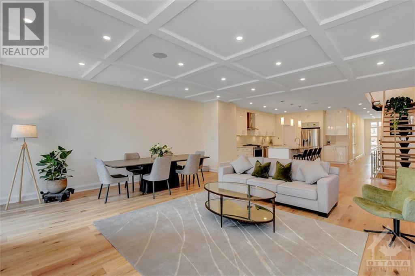
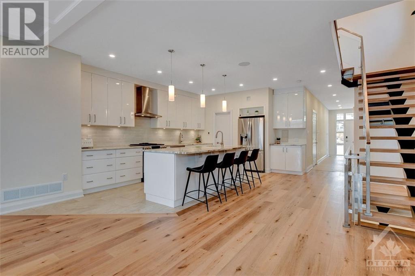
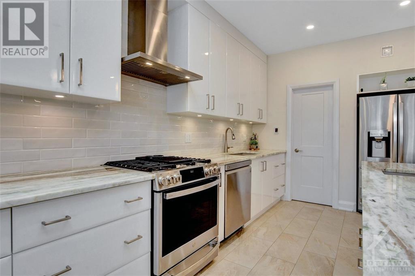
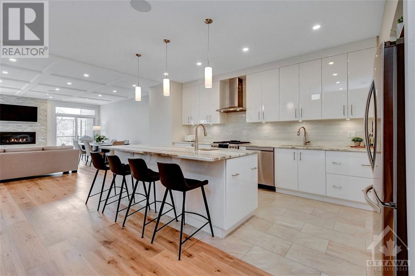
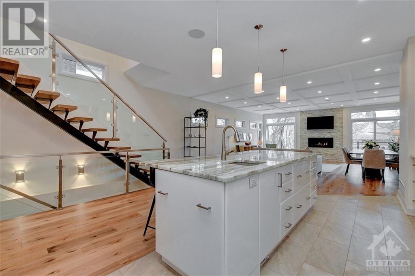
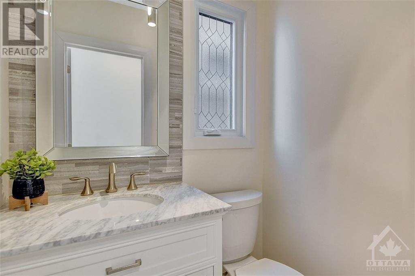
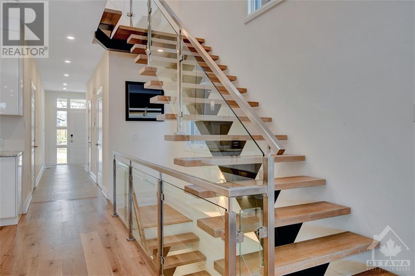
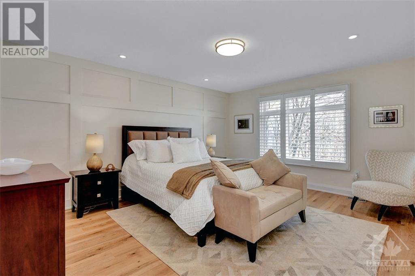
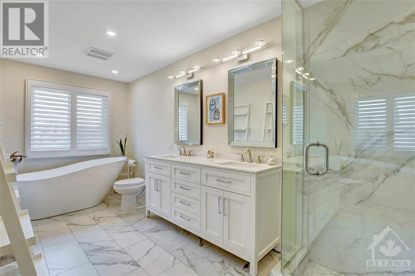
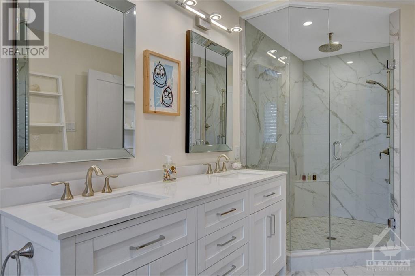
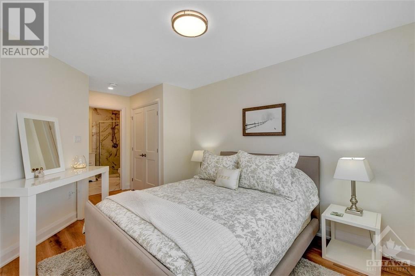
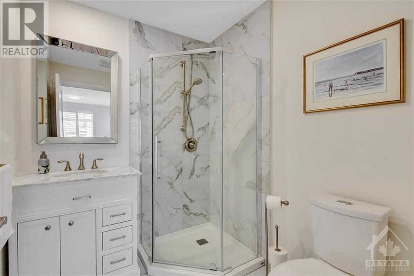
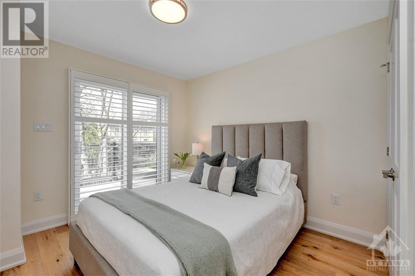
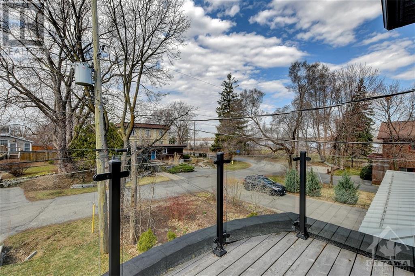
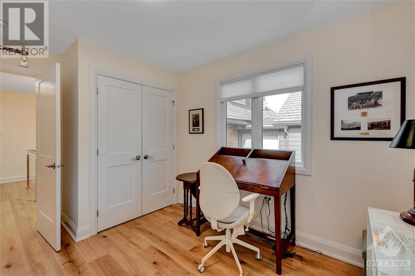
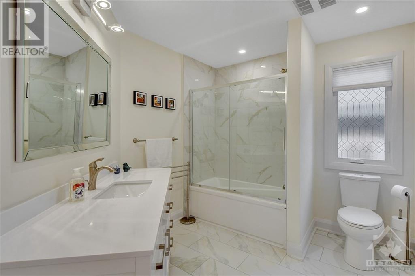
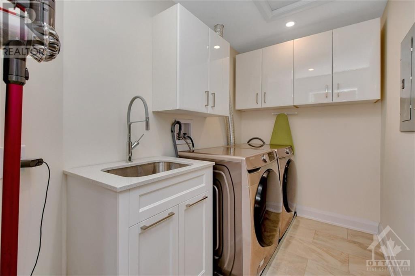
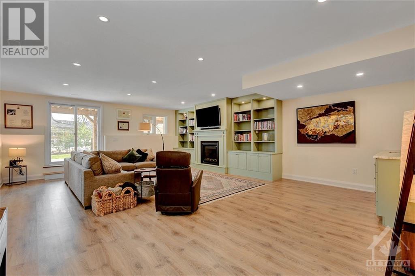
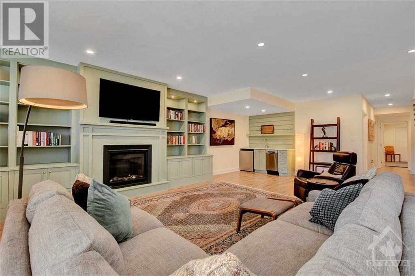
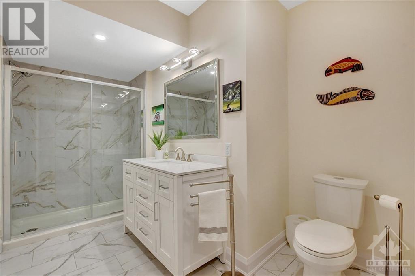
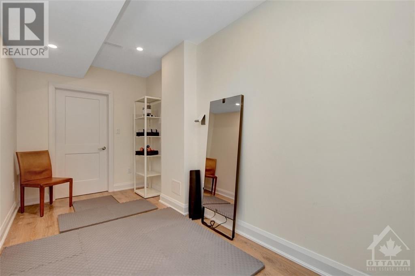
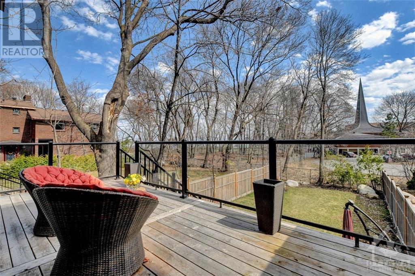
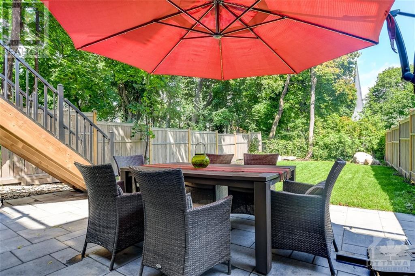
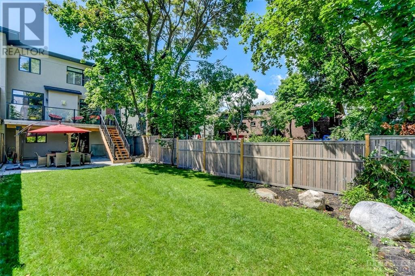
Combine nature's beauty & Westboro convenience - this 3,230sqâ home offers incredible views of the Ottawa River & protected woodlands! Elegant entry leads to gourmet kitchen with gas stove, walk-in pantry, heated floors. Soaring, coffered ceilings & gas fireplace create impressive formal living & dining area. An abundance of windows provide unparalleled views of NCC land, two-tiered deck & fenced rear yard graced with lush lawns. Primary suite features double walk-in, spa-like ensuite with soaker tub & heated floors invite relaxation. Three further bedrooms, two more full baths & laundry room complete the 2nd level. Walk-out family room boasts handsome built-ins, gas fireplace & wet bar. Natural light, 9' ceilings, full bath & yard access make a lovely area to work or play! Other features include main floor powder room, heated floors, balcony. Steps from the Ottawa River, future LRT, 5 min to Westboro boutiques, Carlingwood amenities. Location, location!! (id:19004)
This REALTOR.ca listing content is owned and licensed by REALTOR® members of The Canadian Real Estate Association.