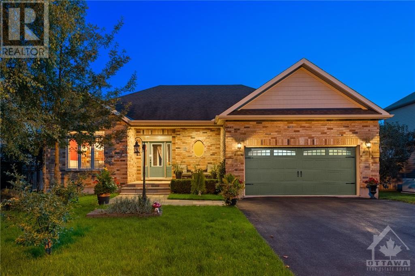
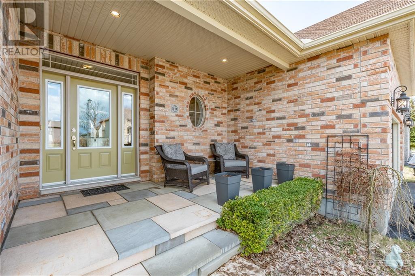
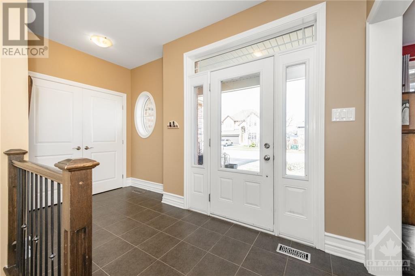
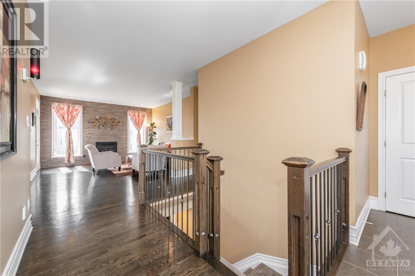
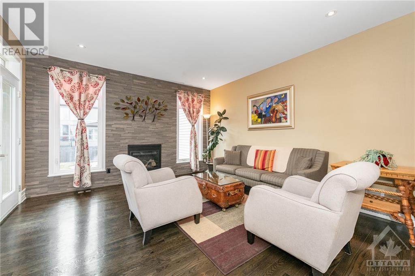
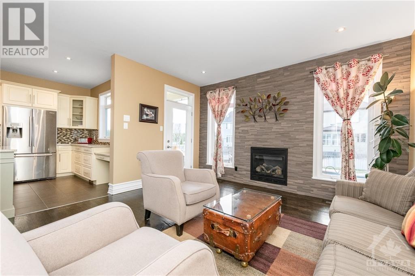
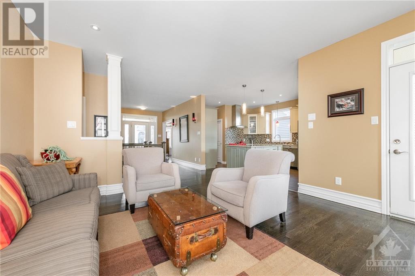
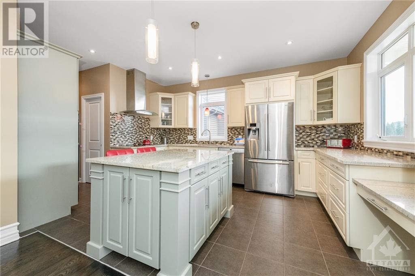
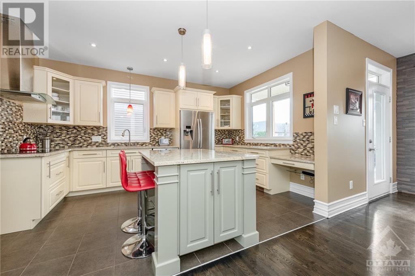
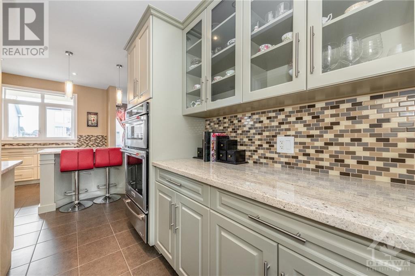
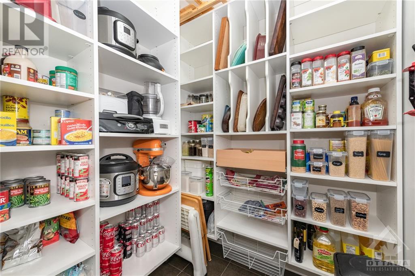
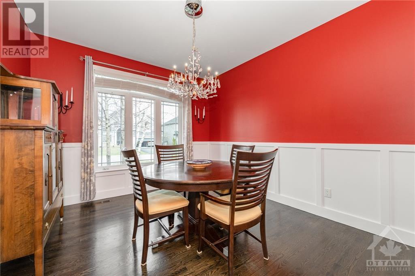
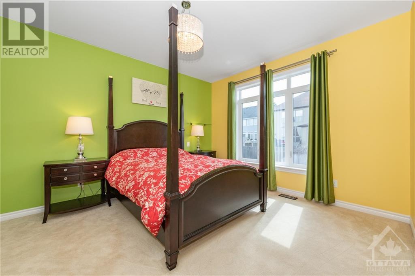
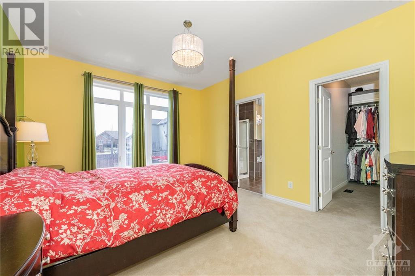
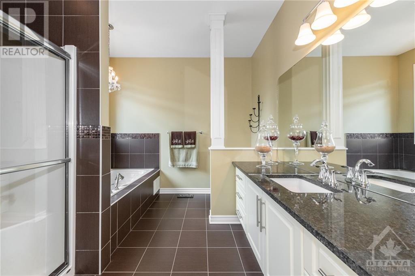
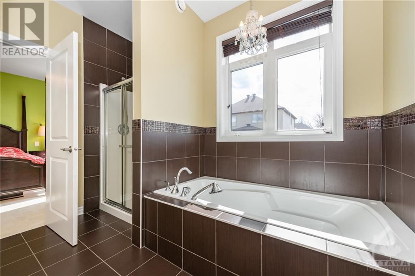
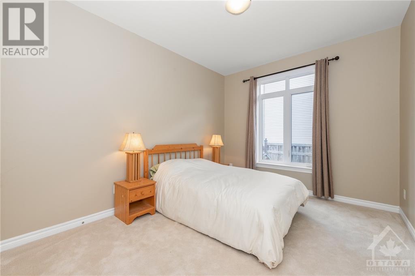
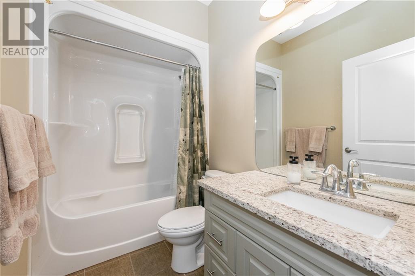
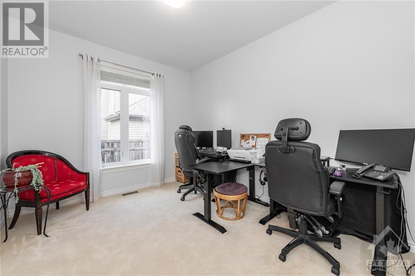
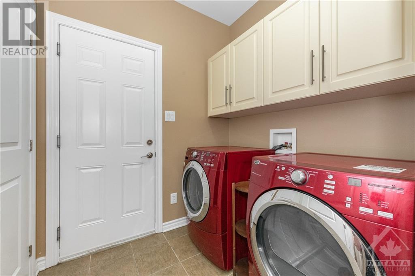
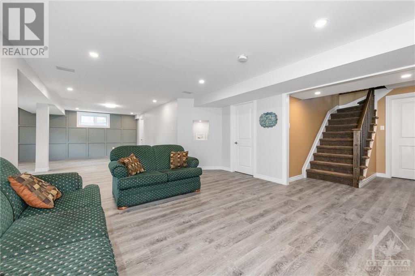
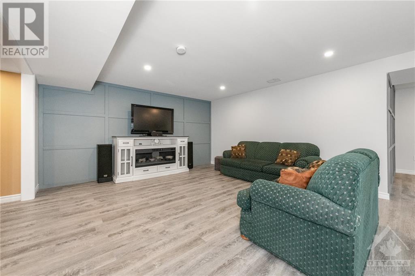
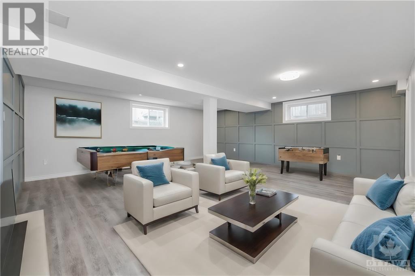
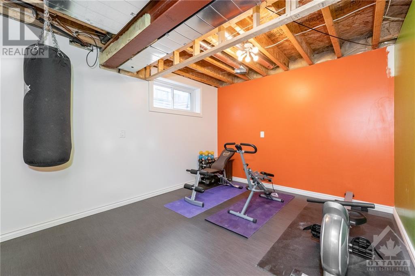
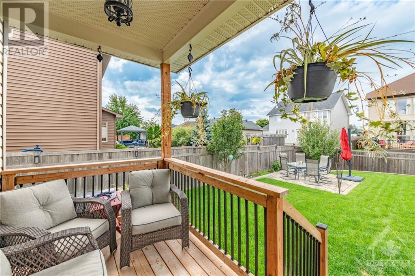
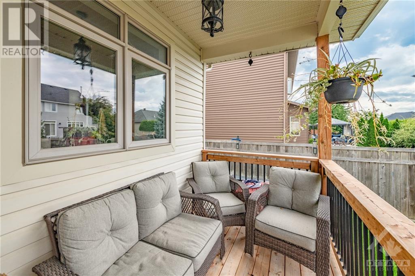
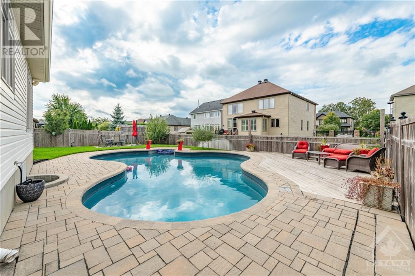
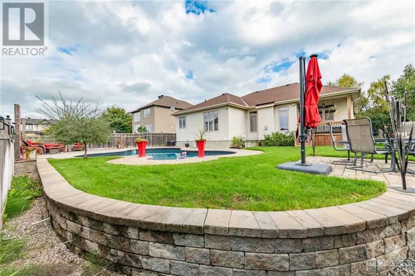
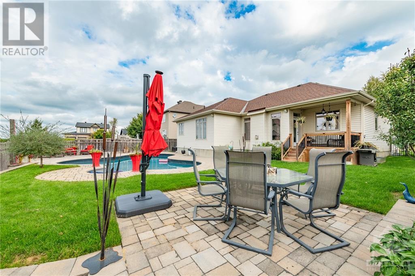
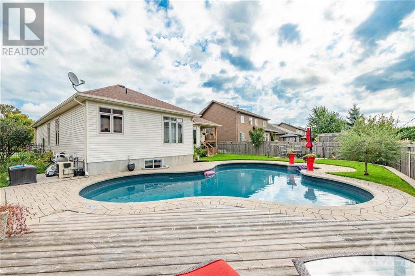
Nestled within a meticulously landscaped lot, this 3 plus 1 bed, 2 bath bungalow presents an idyllic retreat. Its genuine brick front exterior, premium patio stone walkways, and inviting inground pool create a picturesque ambiance. Step inside to discover hardwood flooring & ceramic tile floors adorning every foyer, bathroom, kitchen & laundry room, blending durability with sophistication. A cozy gas fireplace with a tile surround graces the living area, accompanied by large casement windows that bathe the space in natural light. Enjoy the comfort of a 2-stage furnace, central vac, and 9 ft. main floor walls, enhancing the spaciousness of the interior. The designer kitchen with walk in & butler pantry offers a blend of style and functionality, while colonial baseboards & solid oak banisters add a touch of elegance. This ENERGY STAR® certified home also features Celebrite front lighting & irrigation, promising efficiency and convenience for modern living. (id:19004)
This REALTOR.ca listing content is owned and licensed by REALTOR® members of The Canadian Real Estate Association.