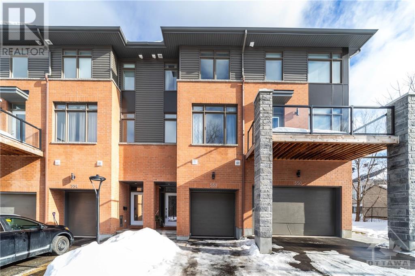
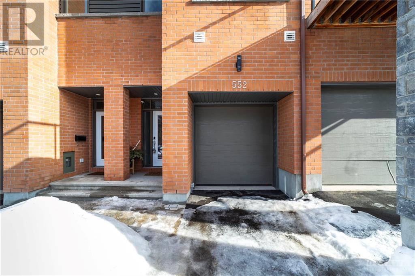
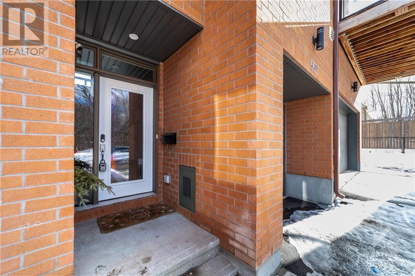
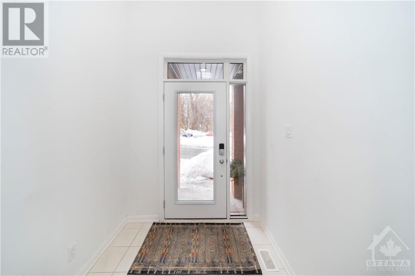
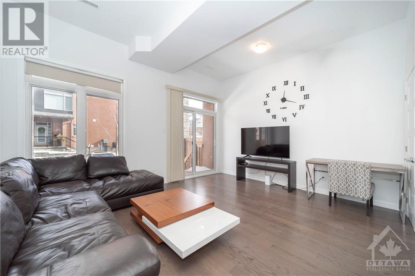
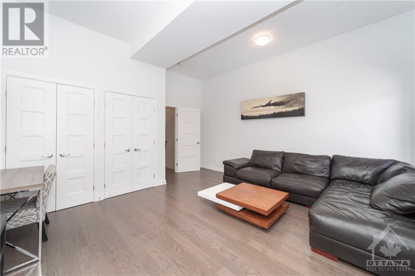
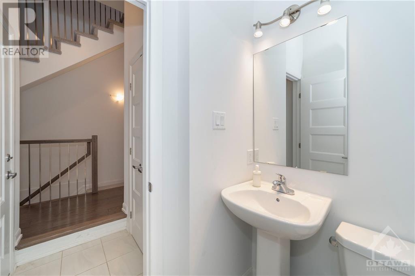
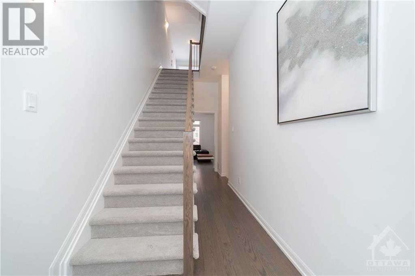
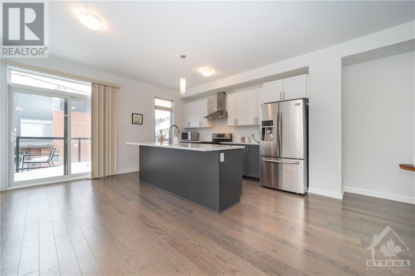
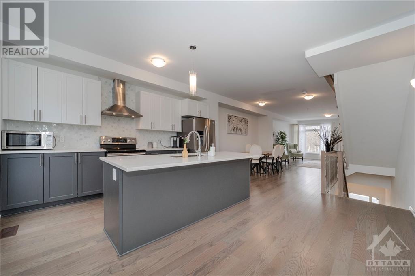
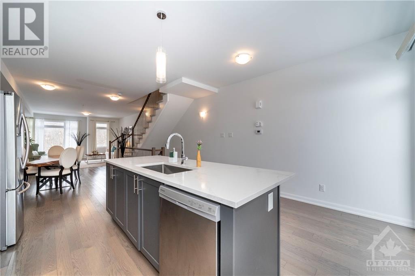
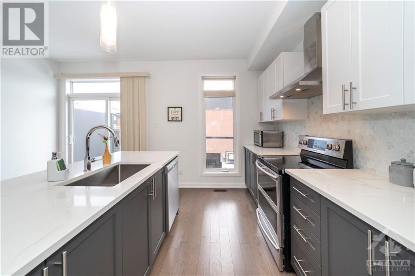
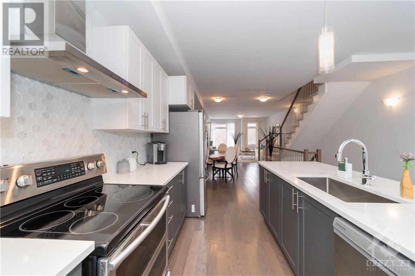
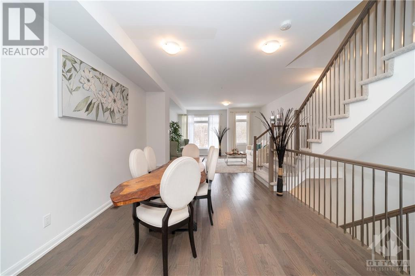
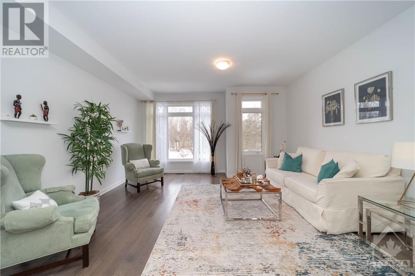
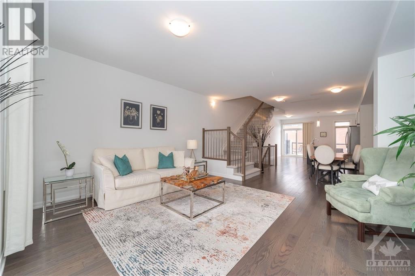
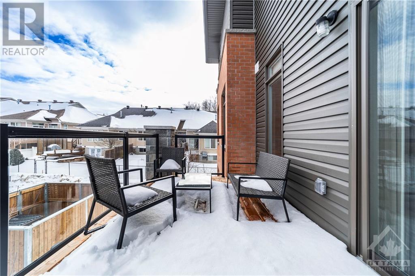
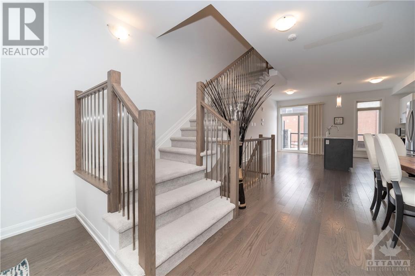
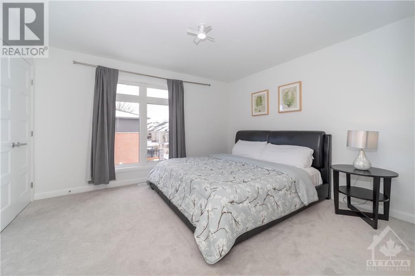
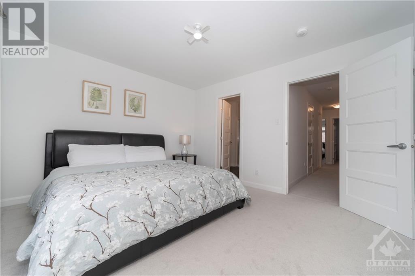
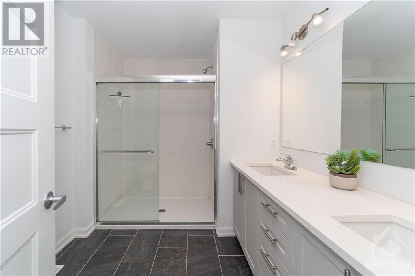
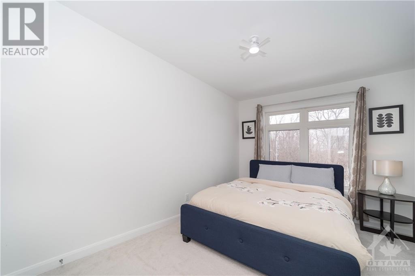
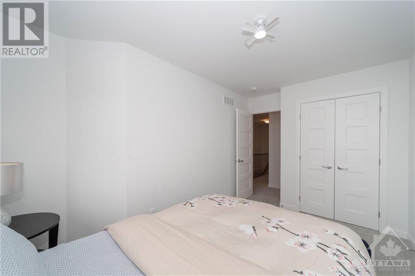
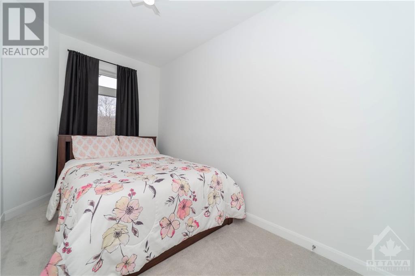
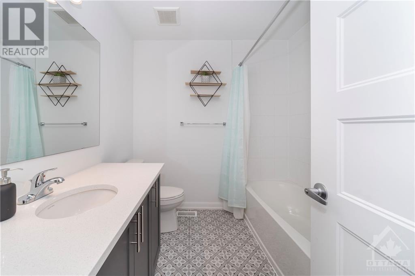
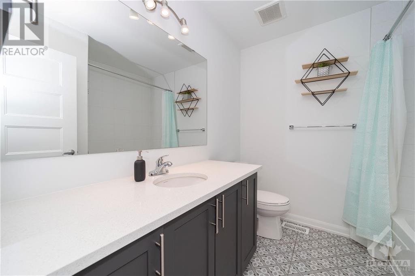
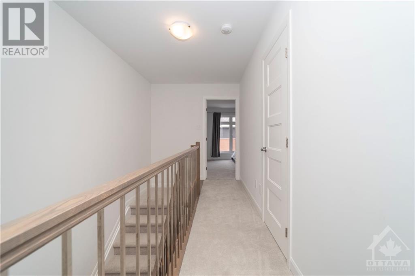
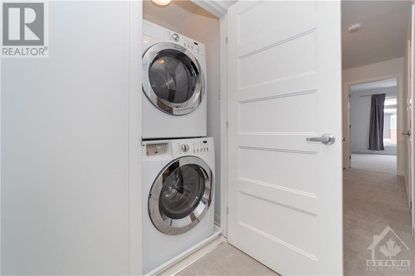
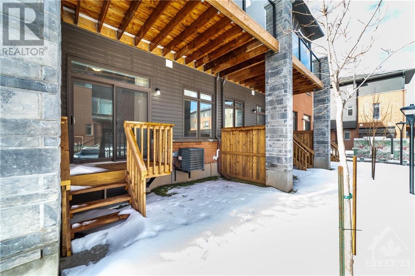
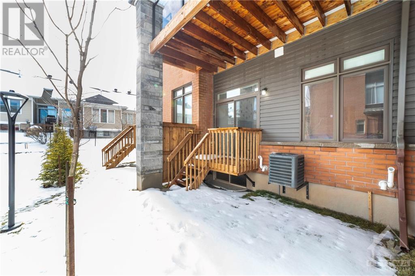
OPEN HOUSE APRIL 14TH 2-4PM!! Welcome to 552 Halo, a luxurious 1952 sqft, 3 storey townhome designed by architect Barry Hobin and built by Longwood. The main floor features a spacious den, perfect for a home office & powder room along with garage access & backyard. The 2nd level offers a bright, open concept living space with large windows and great views of the Gatineau Hills from the back terrace (8'x16'). The modern, chef inspired kitchen includes s/s appliances, dual tone cabinetry, quartz counters w/breakfast bar & tile backsplash. Hardwood floors throughout the main and 2nd floor. The primary bedroom comes complete with a 4PC ensuite & double doors closets. Completing the upper level are 2 secondary bedrooms, full bath & conveniently located laundry. The unfinished basement has a large window, ideal for future recreation room or storage/utility room. Ideal location; steps from parks, schools, shopping & future LRT. Hop on the 174 HWY/O-Train & get downtown Ottawa in mins! (id:19004)
This REALTOR.ca listing content is owned and licensed by REALTOR® members of The Canadian Real Estate Association.