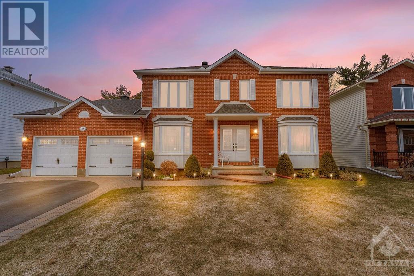
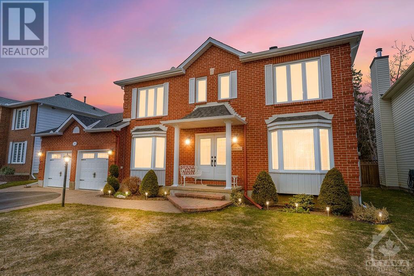
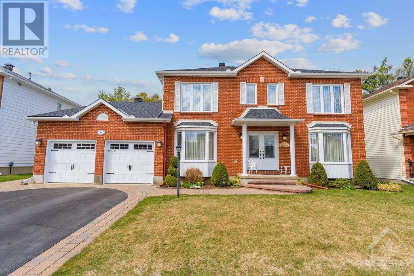
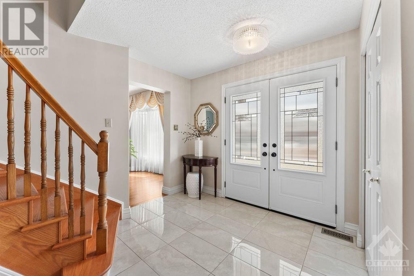
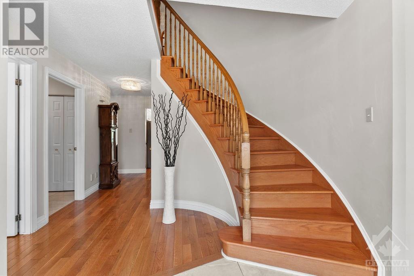
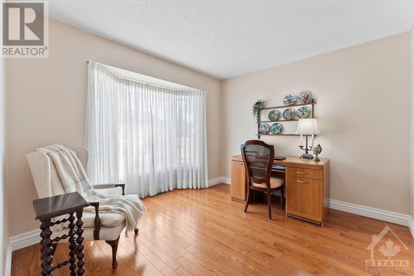
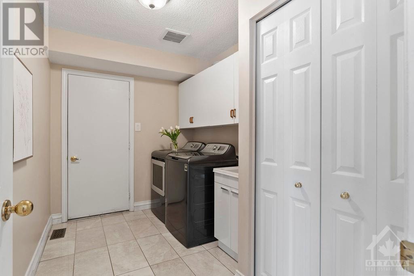
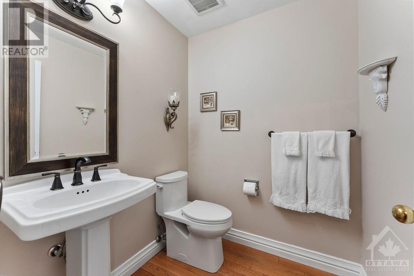
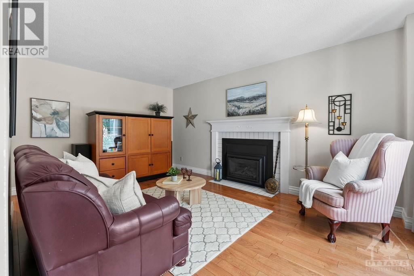
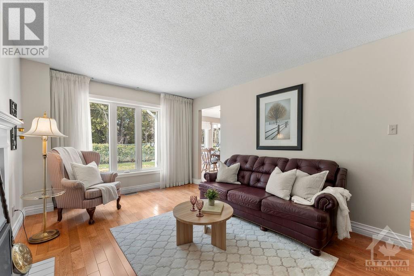
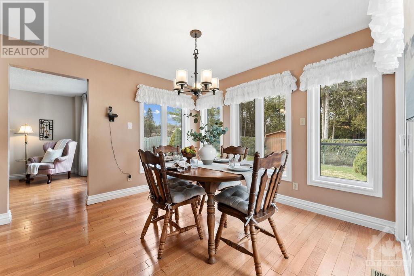
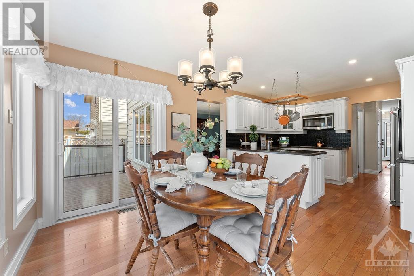
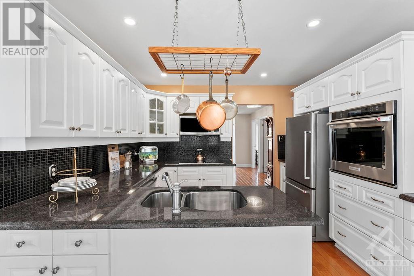
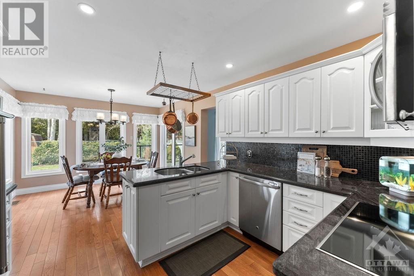
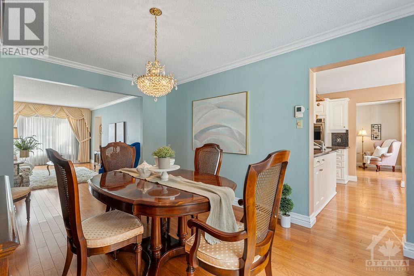
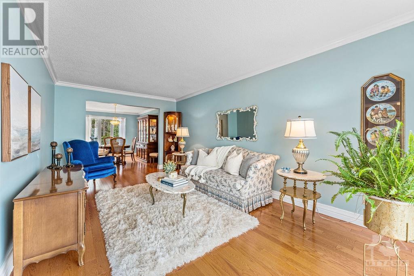
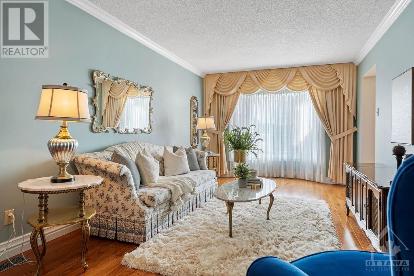
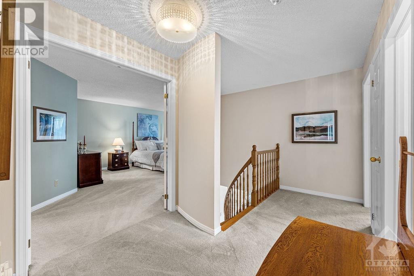
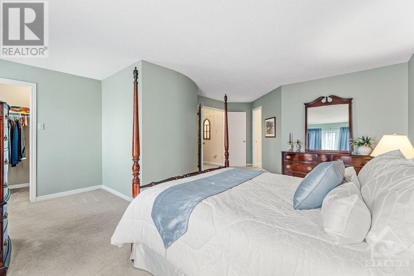
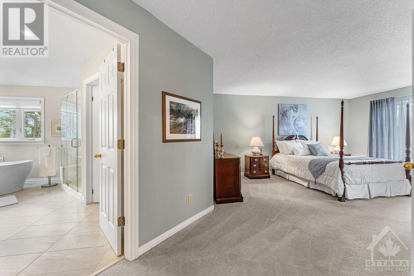
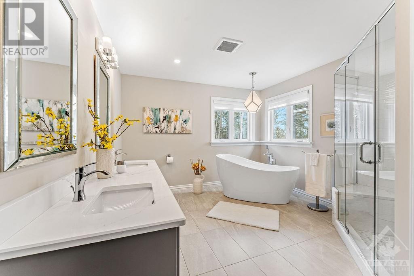
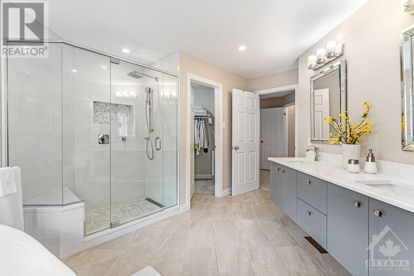
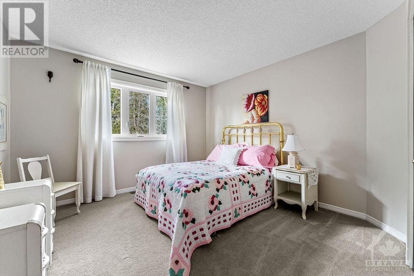
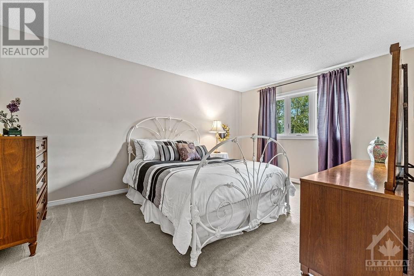
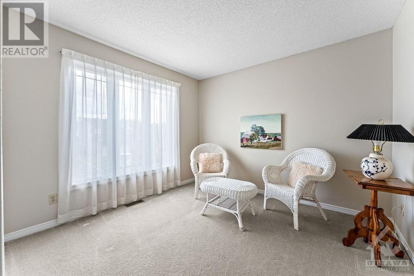
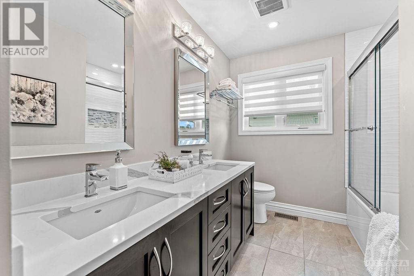
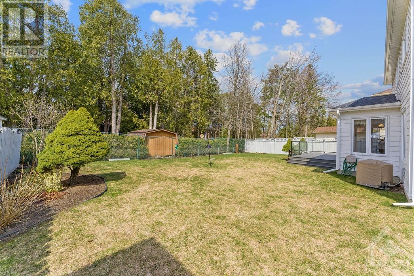
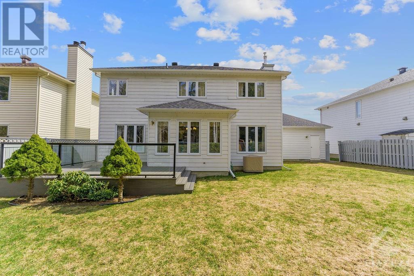
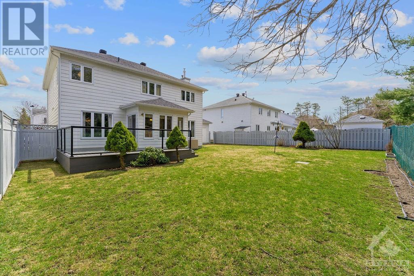
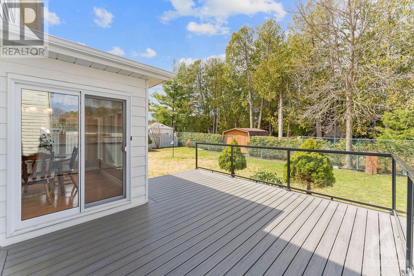
Impeccably maintained home, in a Stittsville neighbourhd where homes don't come up very often!Experience the pride of ownership in this stunning residence w/ groomed grounds & updates from exterior to interior.A spacious foyer welcomes you in, hardwood floors lead you past the office,past the laundry/mudrm & into the updated kitchen w/granite counters, high-end appliances,white cabinets & a bright & spacious eat-in area.From the kitchen, a livingrm/diningrm perfect for hosting is on one side & on the other side, a cozy family room w/ feature gas fireplace.Up the grand hardwood staircase, the 2nd level has 4 bedrooms & a reno'ed bathroom.Enter the double doors into a huge primary suite w/ 2 walk in closets & 5-piece reno'ed luxury ensuite w/ double sinks,soaker tub & glass shower.Outside, interlock featured on driveway,walkways & front step.Upgraded 2 garage doors,front doors,patio door & TREX deck w/ glass railing in a fenced backyard.Roof 2023. (id:19004)
This REALTOR.ca listing content is owned and licensed by REALTOR® members of The Canadian Real Estate Association.