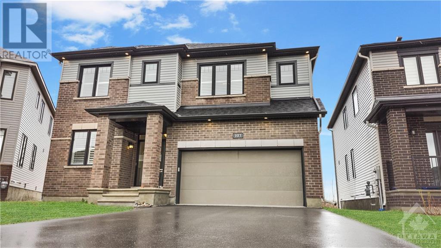
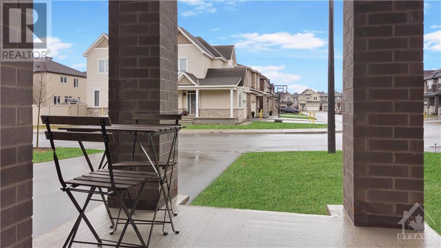
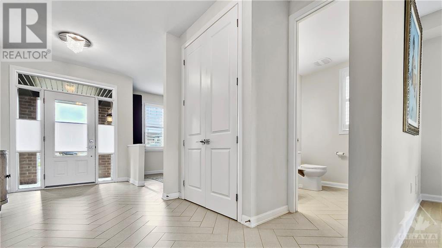
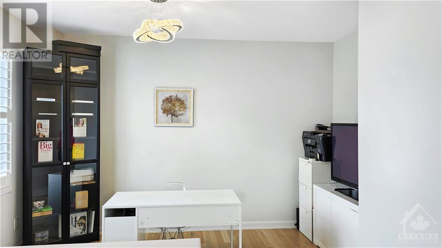
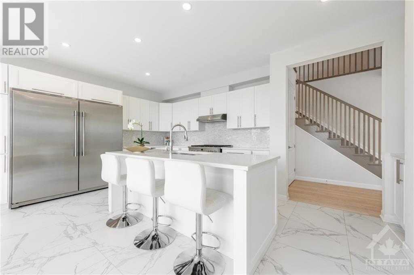
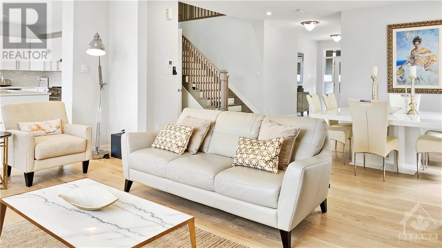
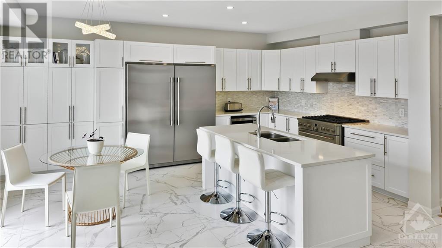
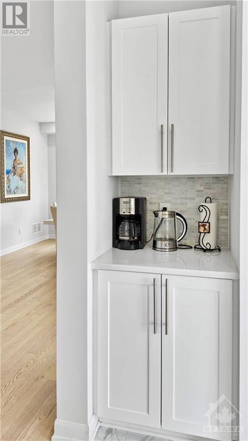
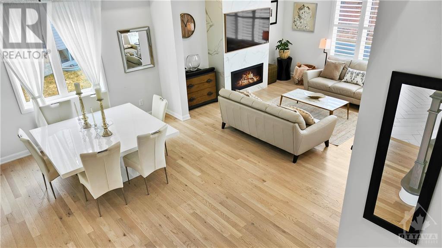
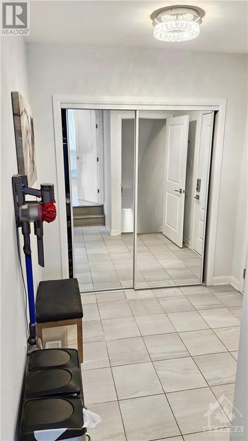
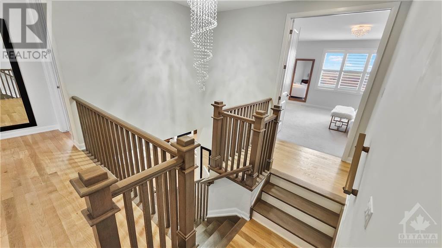
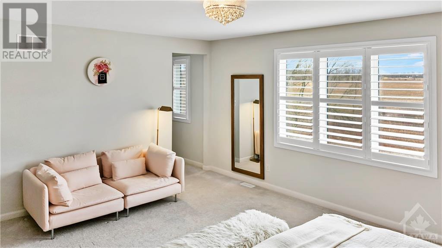
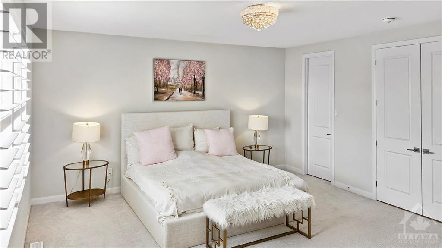
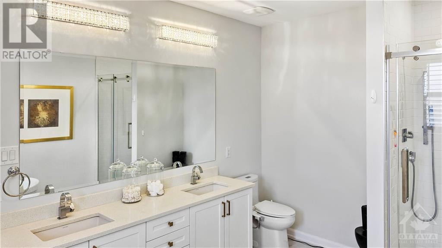
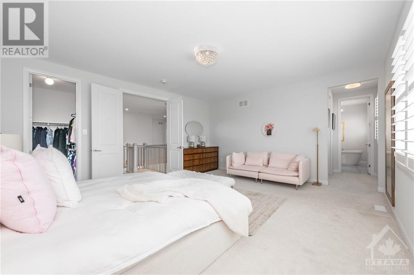
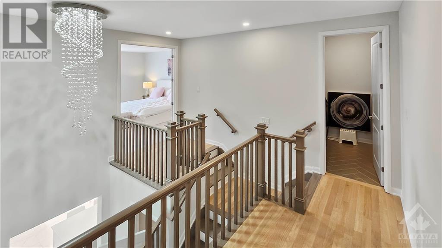
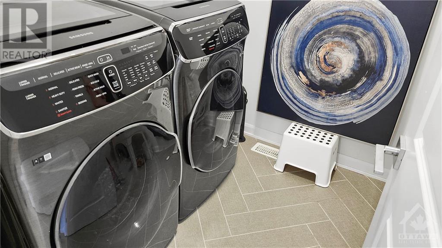
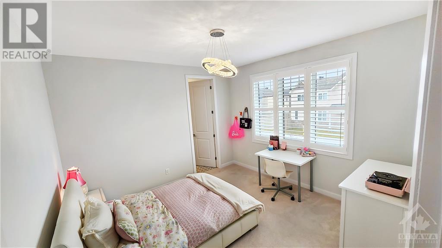
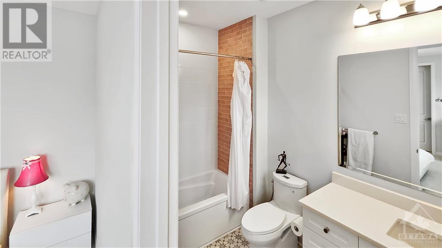
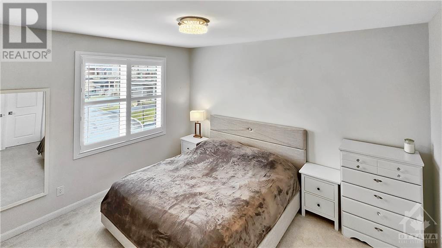
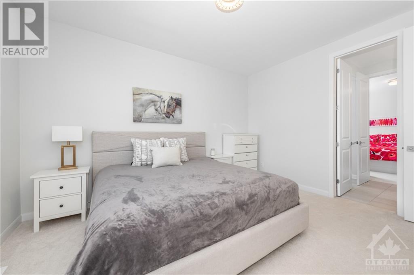
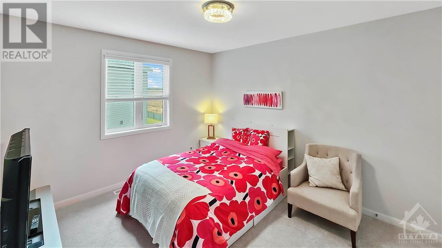
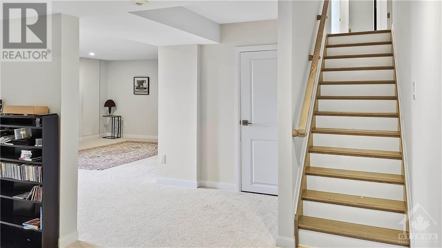
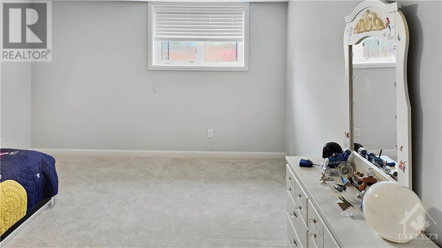
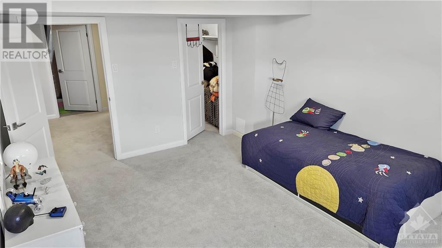
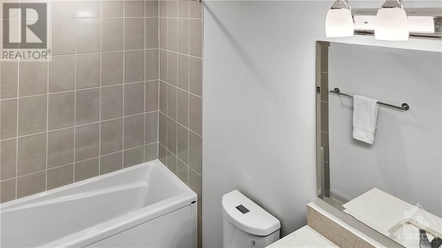
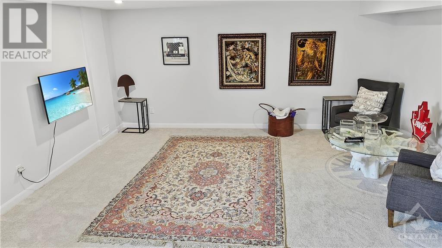
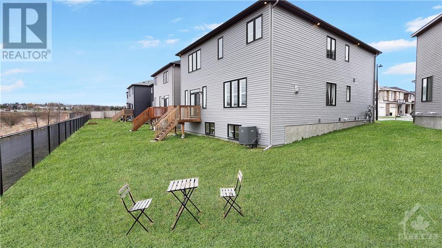
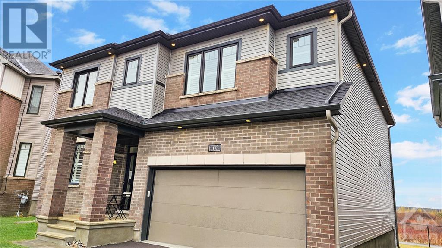
OPEN HOUSE Sun May5 2PM-4PM Welcome to this sun filled 4,000 sq ft retreat. Walk into a grand entrance foyer & convenient main floor office. Oversized premium lot has no rear neighbours and backs onto the Carp River. Gourmet kitchen w/quartz countertops, designer backsplash, ample cabinets, coffee station, gas stove. Upgraded with thoughtful finishes including pot lights, 9ft smooth ceilings, 8ft doors, hrdwd on main floor, staircases & second floor hall, motorized shutters in living room and primary bedroom and remote controlled linear gas fireplace. Primary bedroom is a sanctuary backing onto greenspace w/2 large walk-in closets, spa-like ensuite w/standalone tub, fully tiled glass door walk-in shower and dual vanities with quartz countertops. All bedrooms are generously sized. The oversized pie shaped lot is 60' wide at the back. Parking for 6 vehicles with EV Charger, gas bbq hookup. Ideally situated w/in minutes from top-rated schools, shopping, fine dining & recreation. (id:19004)
This REALTOR.ca listing content is owned and licensed by REALTOR® members of The Canadian Real Estate Association.