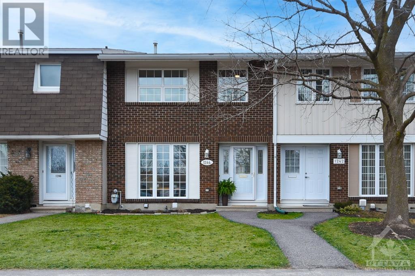
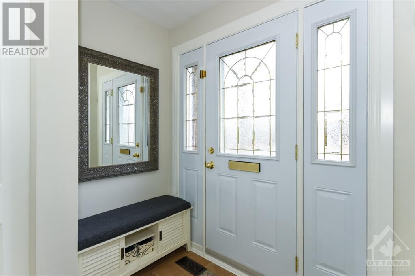
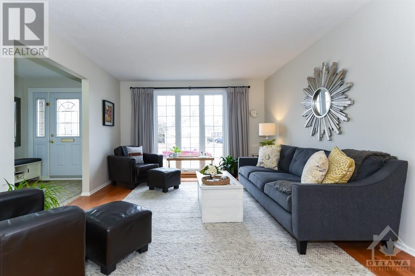
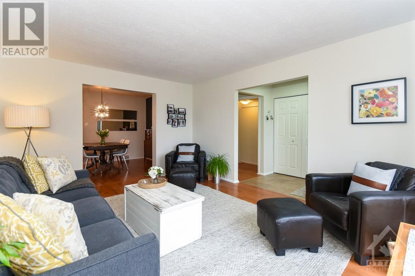
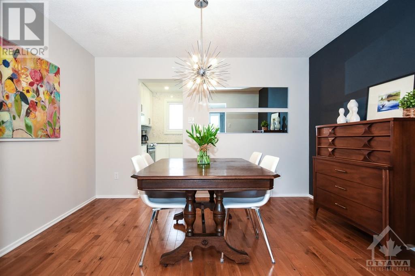
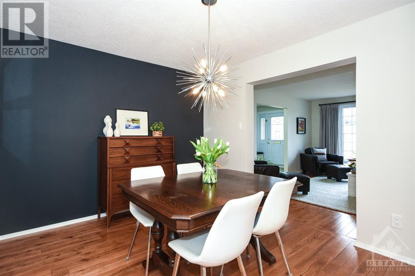
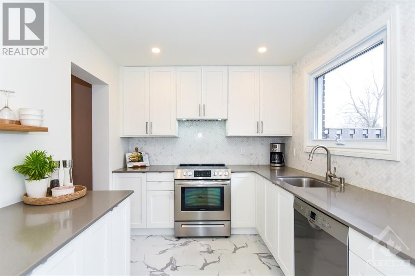
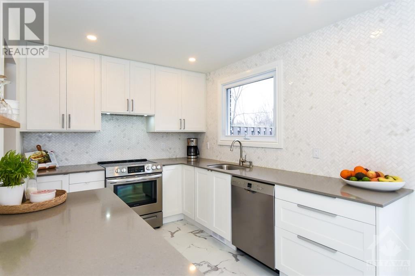
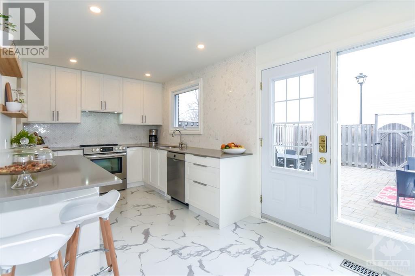
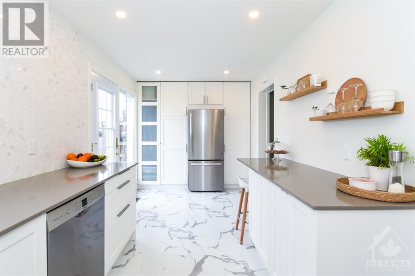
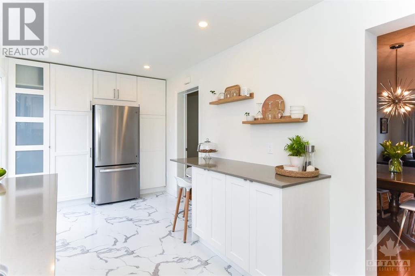
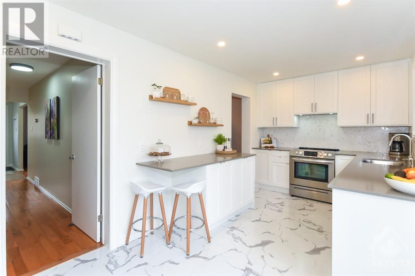
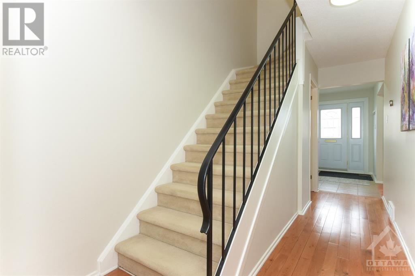
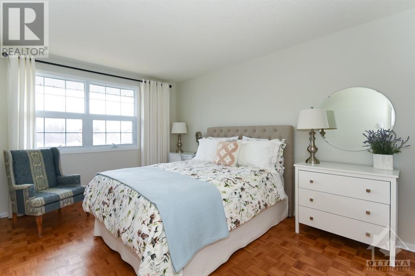
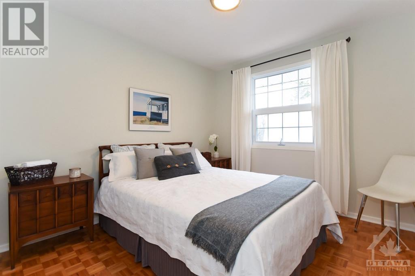
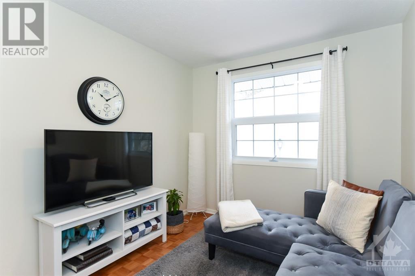
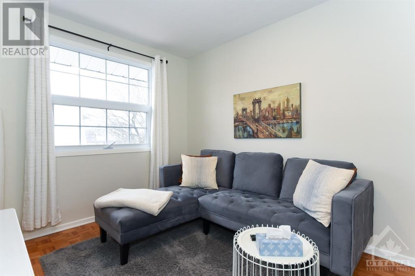
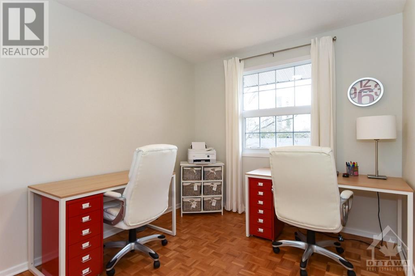
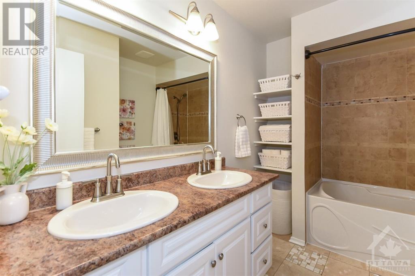
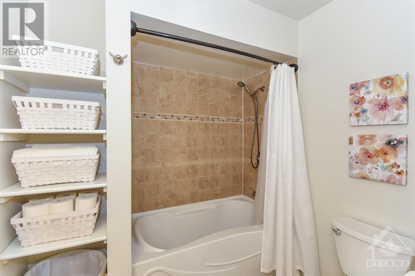
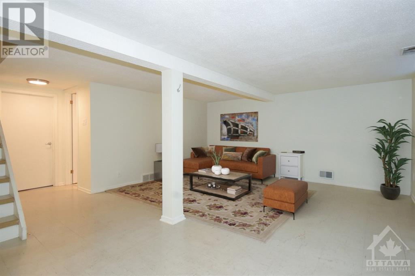
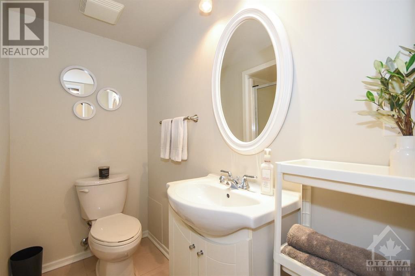
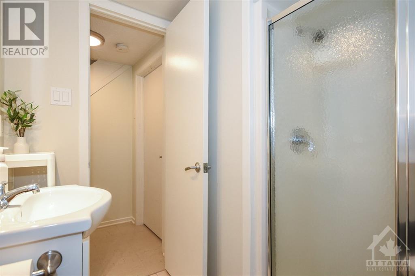
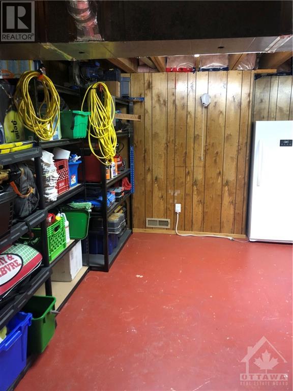
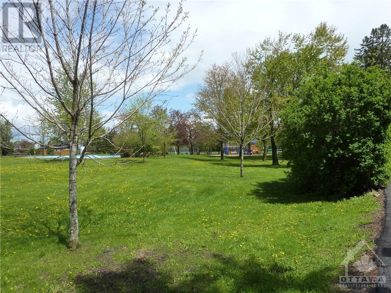
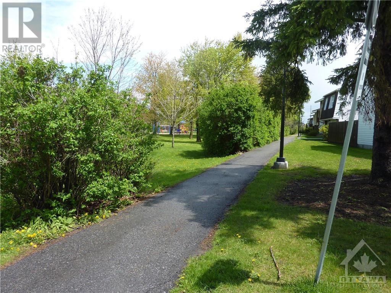
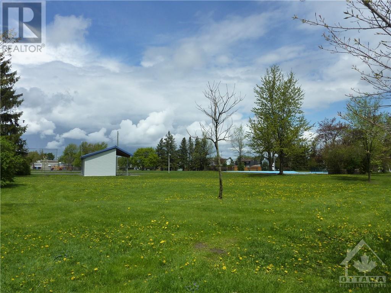
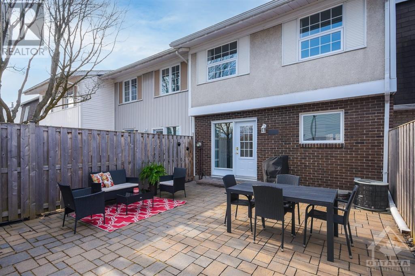
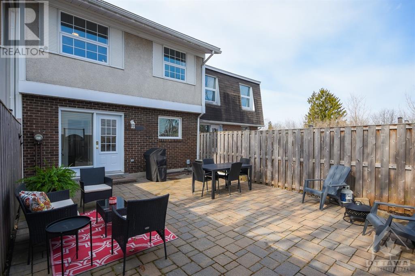
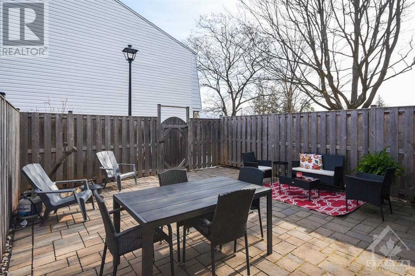
This rare 4-bedrm, 2 full bath has been meticulously maintained. Complete kitchen remodel (down to the studs) in 2023 featuring quartz countertops & island with stools plus additional cabinetry, a marble backsplash, recessed lighting, a built-in hood insert, 3 stainless steel appliances, upgraded electrical completed by an Electrician, & new insulation on the exterior kitchen wall. The spacious living room and dining area are perfect for entertaining. Rear door access with side glass to a fully fenced yard with an interlock patio, providing a private outdoor space to enjoy. Hardwood in living, dining, main level hallway & bedrooms. Basement has large Re Room (photo virtually staged) and 3pc Bath + laundry/storage area. Upgraded LED lighting in majority of home. The entire home has been recently painted. This unit is perfectly located within the complex steps to community park with play structure, school, shopping & O-Train. Condo complex has a salt water pool & ample visitor parking. (id:19004)
This REALTOR.ca listing content is owned and licensed by REALTOR® members of The Canadian Real Estate Association.