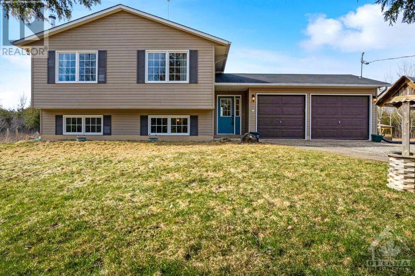
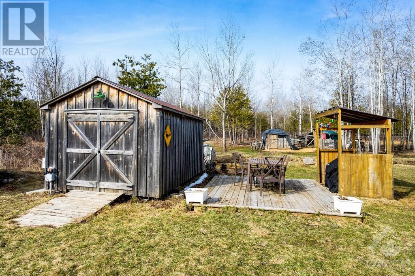
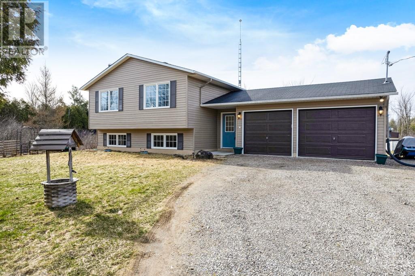
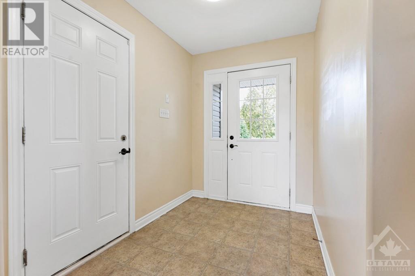
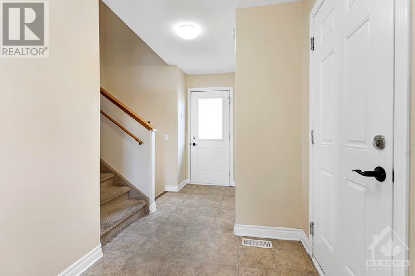
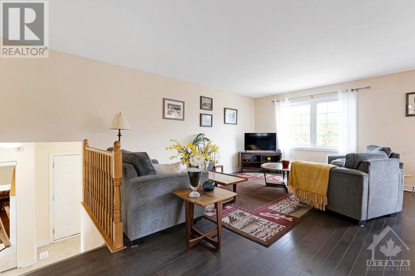
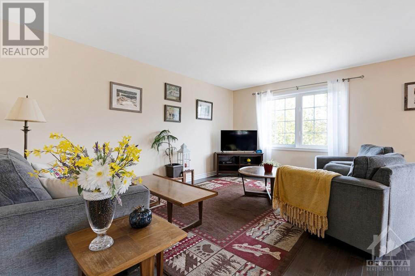
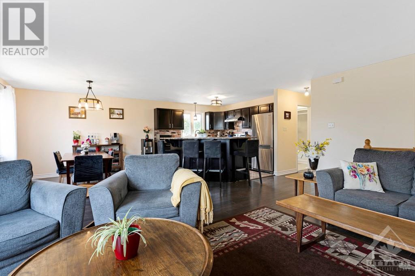
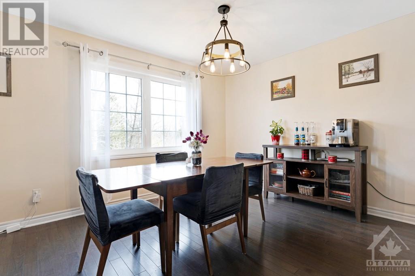
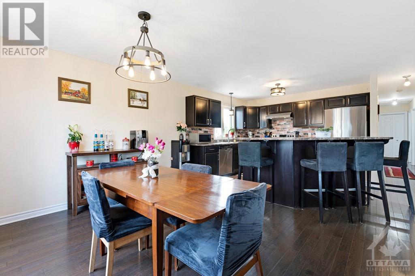
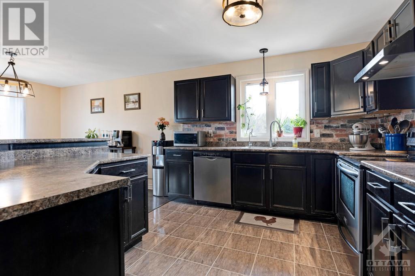
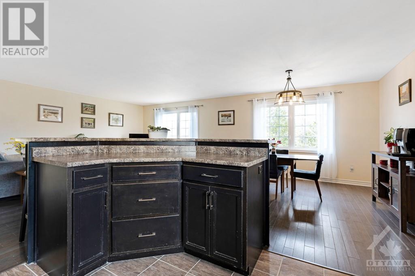
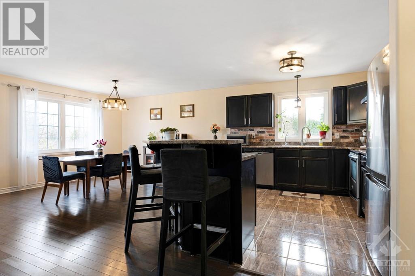
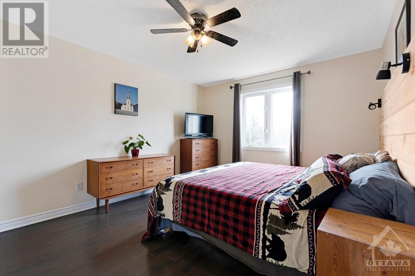
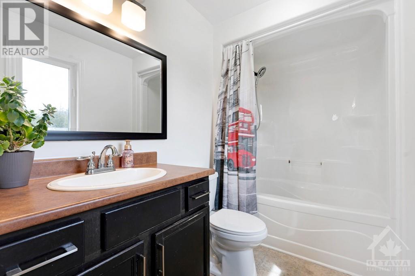
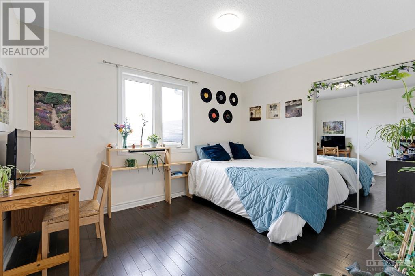
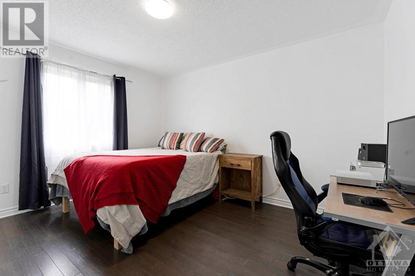
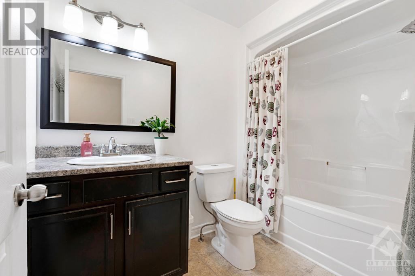
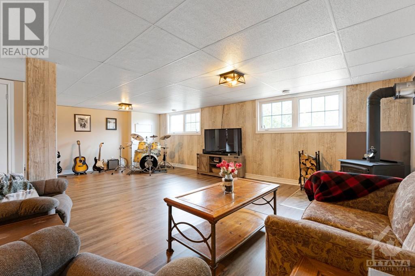
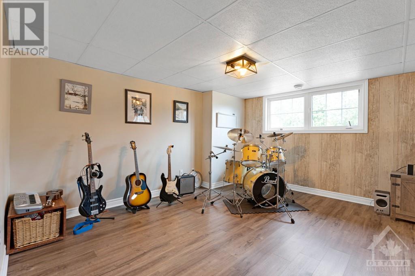
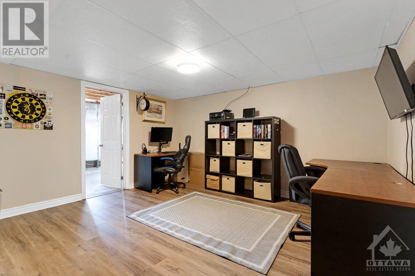
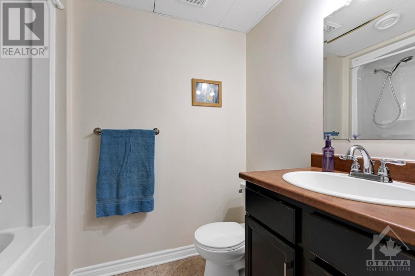
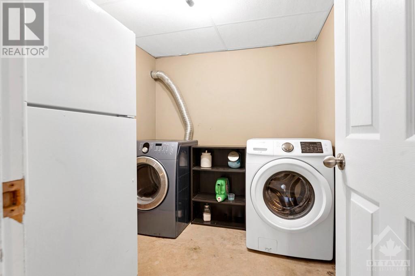
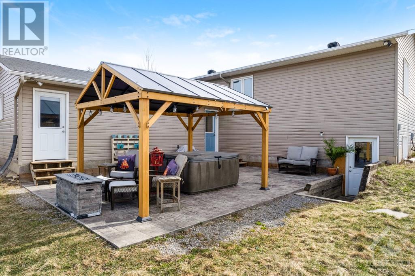
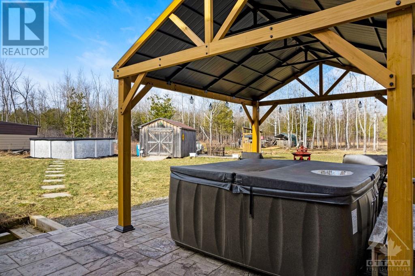
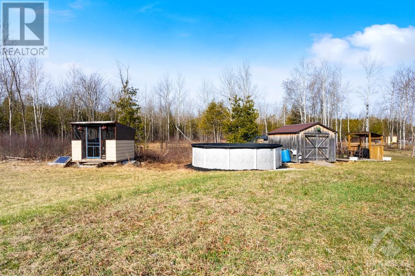
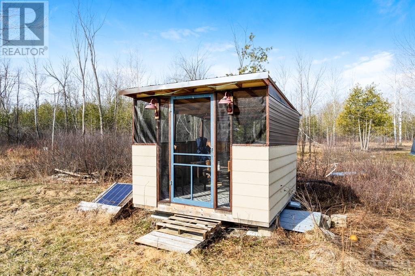
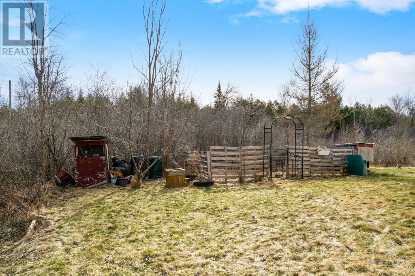
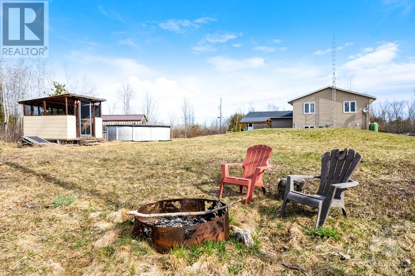
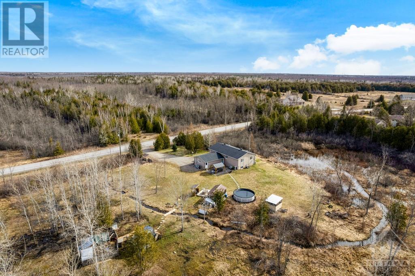
Numerous upgrades thru-out 2011 family home on 5.5 acre hobby farm with chickens and - Felix the adorable duck that flew in and never left. This 3bed, 3 full bath home has extended front foyer flowing thru to back door and patio. Sunny open living, dining and kitchen. Gourmet kitchen breakfast bar-island and deep chocolate cabinets, complemented by attractive ceramic floor. Primary suite offers 4-pc ensuite and overlooks peaceful backyard. Two more bedrooms and 4-pc bathroom. Spacious lower level familyroom includes 2015 woodstove and big windows for natural light. Adjoining rec room has flex space. Also, lower level office-den, 3-pc bath, laundry room and mudroom with outside door. Propane furnace 2019 and an outlet for generator. Stamped concrete patio has gazebo with hot tub. Above-ground pool 2016. Screened Bunkie. Amish shed with hydro. Chicken coop, sheep pen and coverall. Pasture, apple orchard and strawberry patch. Hi-speed. Cell service. 8 to mins Smiths Falls. 35 mins Kanata. (id:19004)
This REALTOR.ca listing content is owned and licensed by REALTOR® members of The Canadian Real Estate Association.