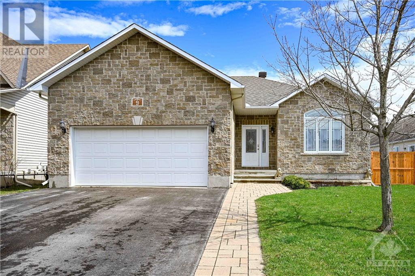
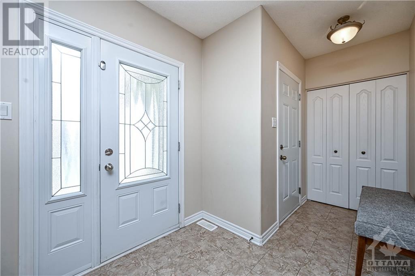
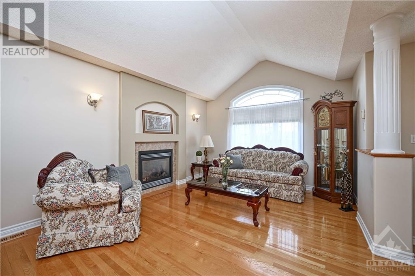
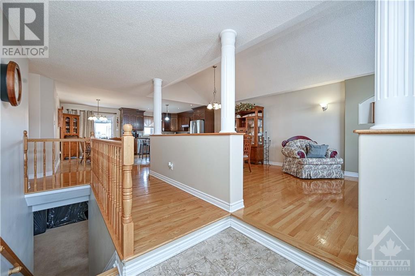
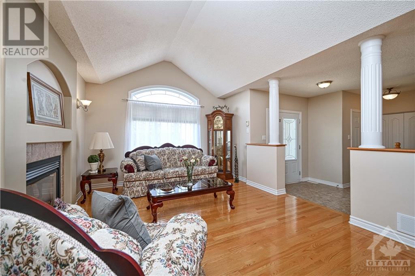
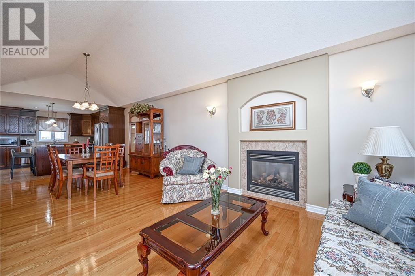
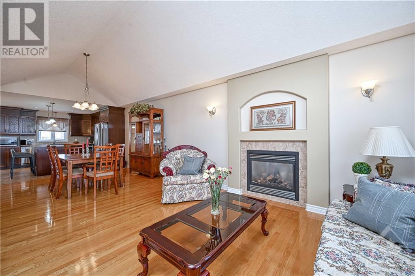
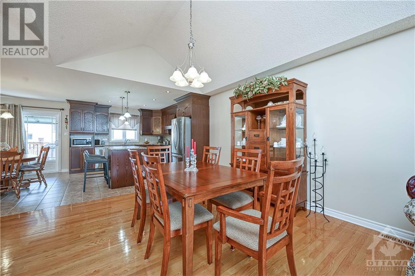
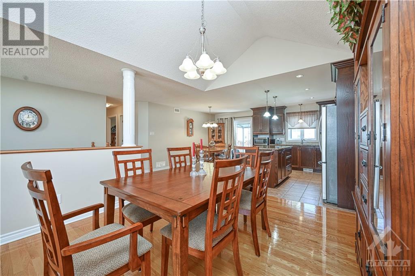
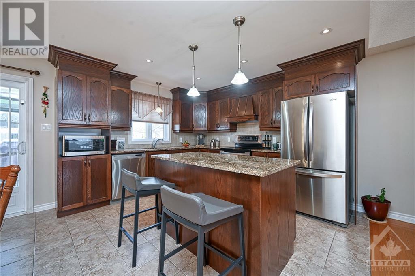
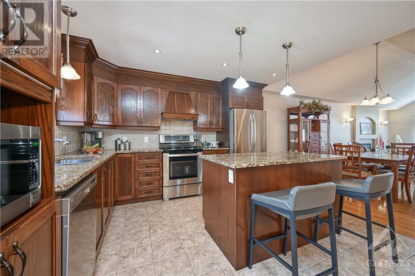
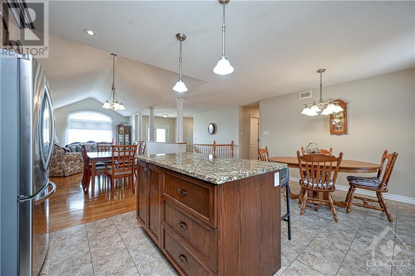
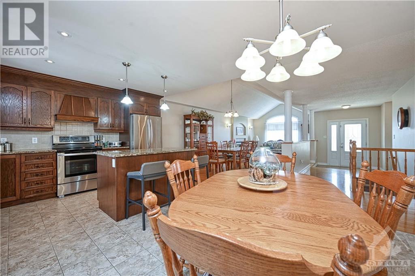
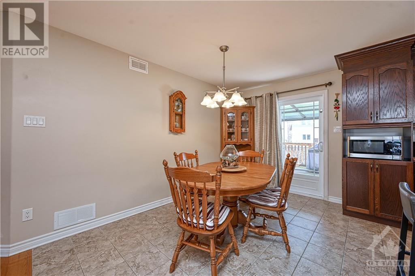
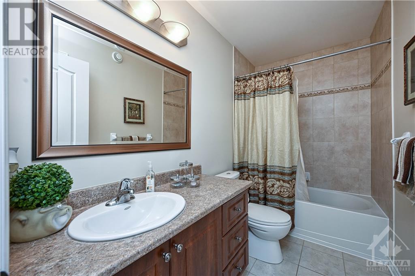
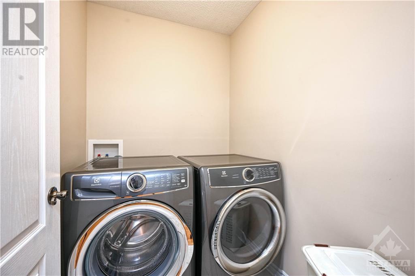
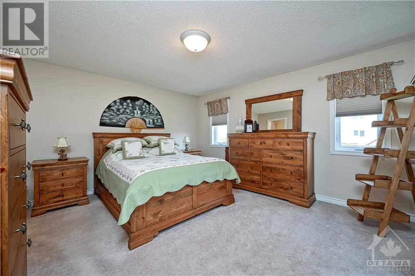
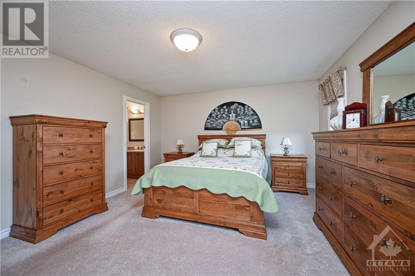
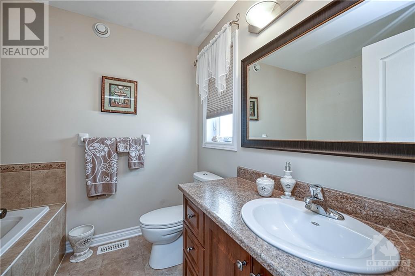
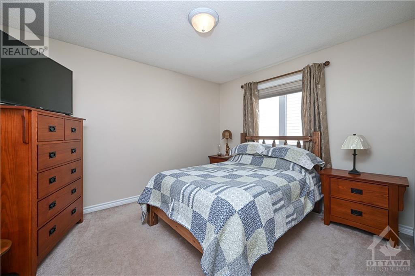
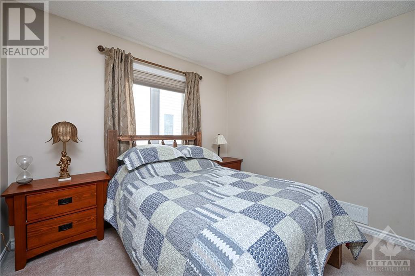
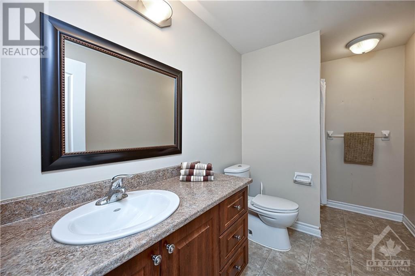
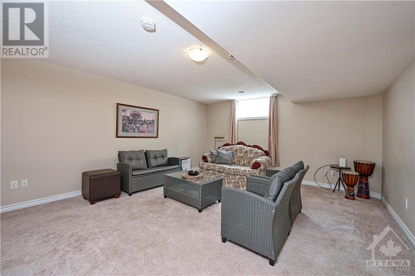
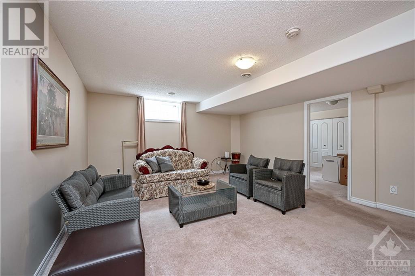
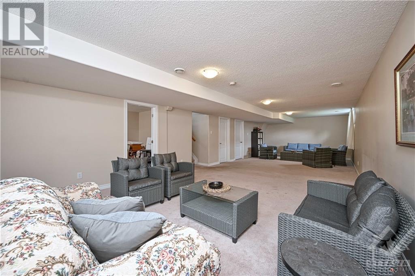
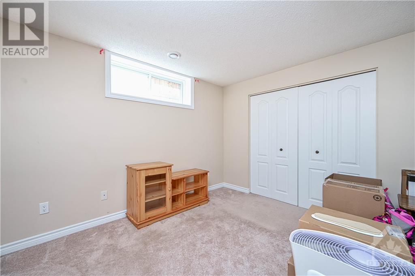
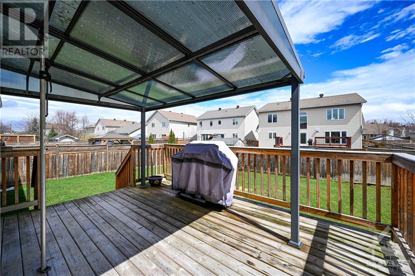
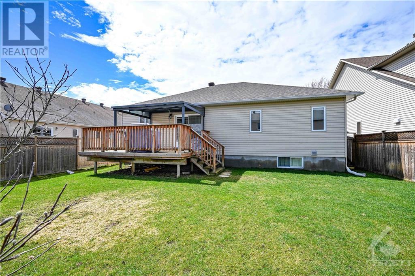
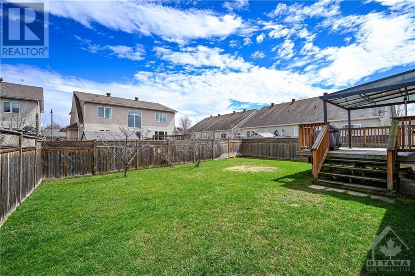
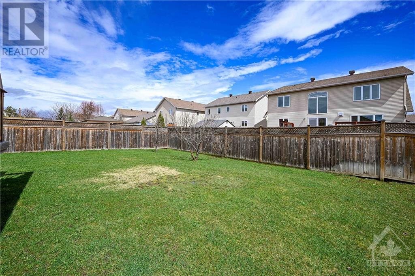
Beautiful open-concept 2 + 1 Bedroom Bungalow in the village of Russell. Front brick exterior,w/dble car garage & interlock walkway. Spacious foyer w/tile flooring, w/dble sliding door closet. Expansive living room, gleaming hardwood flooring, a lofty cathedral ceiling, cozy gas fireplace. Open-concept kitchen, w/granite countertops, crown mouldings, a functional center island, and breakfast area, with a double sliding glass door to the backyard deck. Large primary bedroom w3 pc ensuite w/soaker tub and a convenient walk-in closet, while the secondary bedroom provides ample storage with its double sliding door closet. Main floor Landry. Finished basement w/versatile space, 3pc bathroom, entertainment area, and an additional bedroom, providing ample room for relaxation or recreation. Outside, the sizable fenced backyard beckons with a charming wood deck and a protective canopy, offering an idyllic setting for outdoor gatherings or serene moments of respite. 24 hr Irrev on offers. (id:19004)
This REALTOR.ca listing content is owned and licensed by REALTOR® members of The Canadian Real Estate Association.