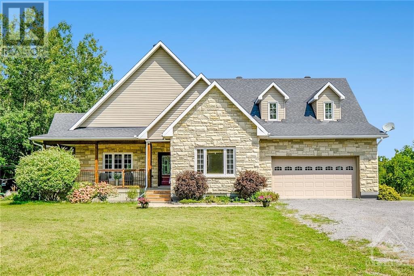
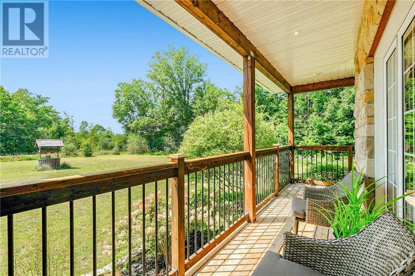
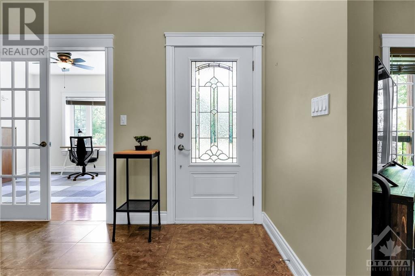
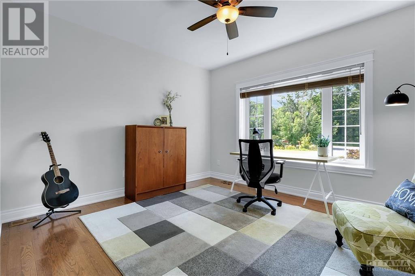
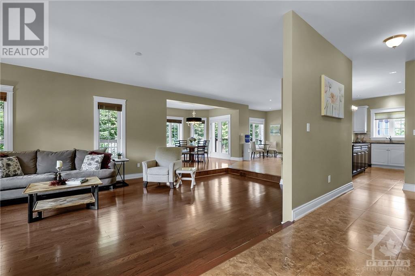
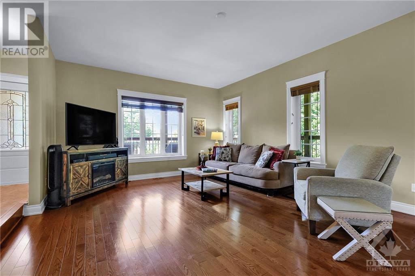
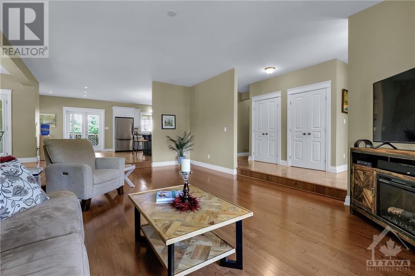
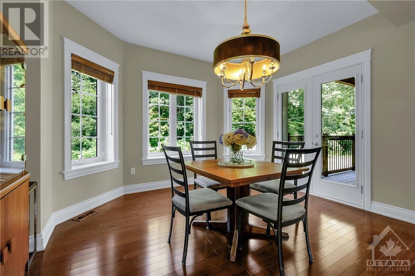
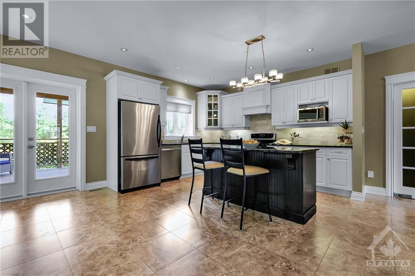
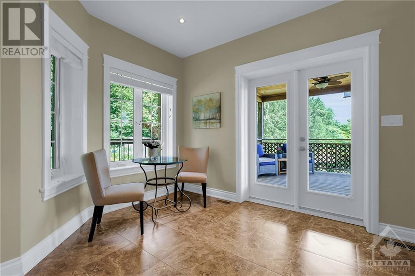
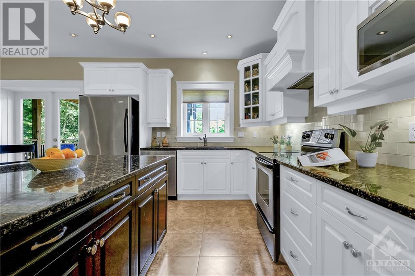
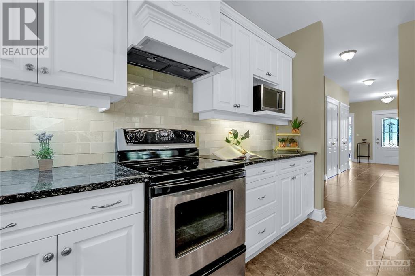
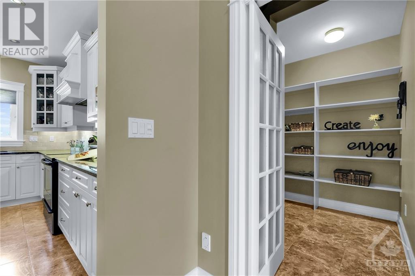
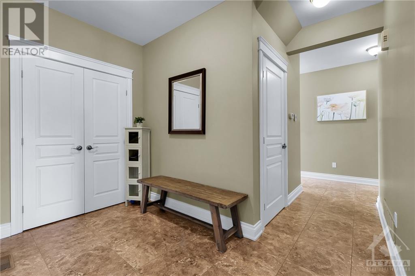
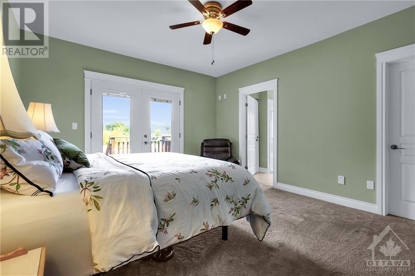
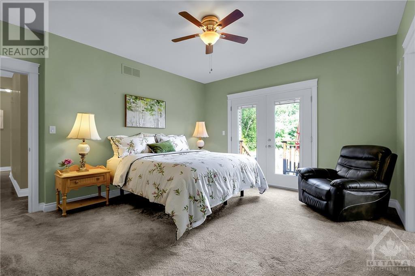
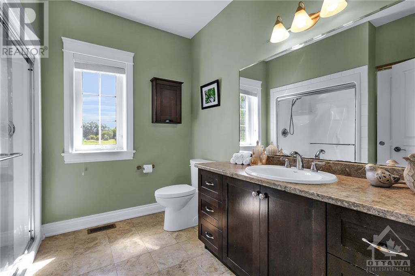
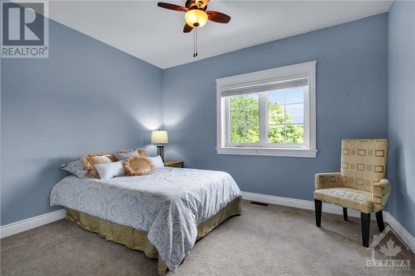
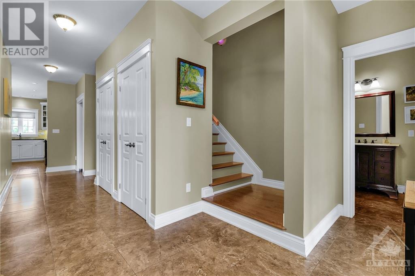
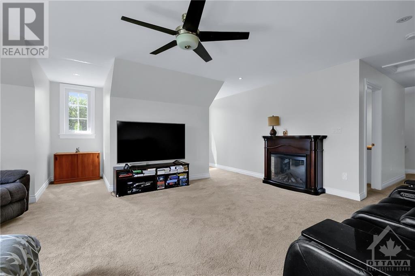
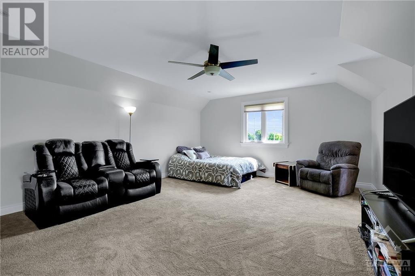
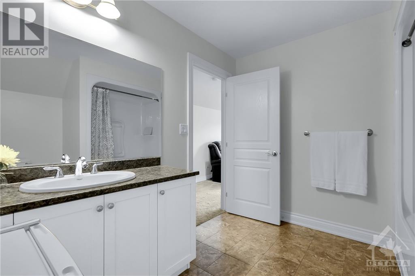
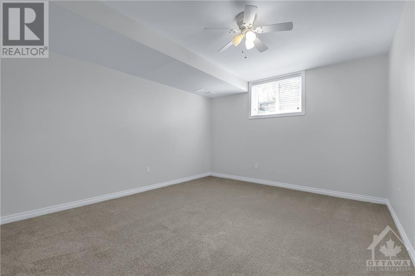
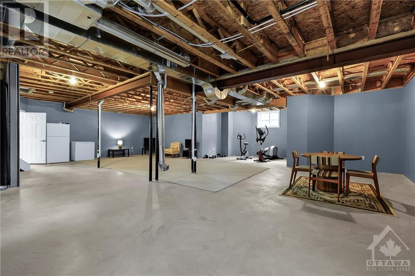
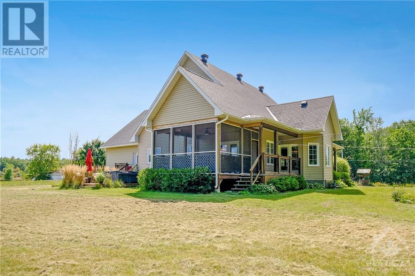
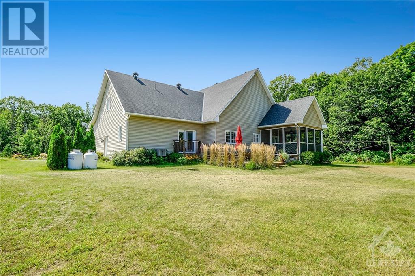
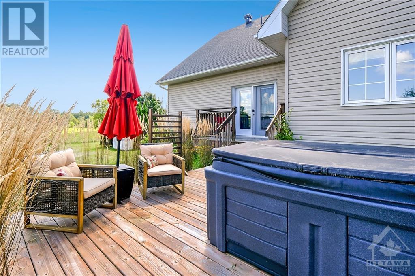
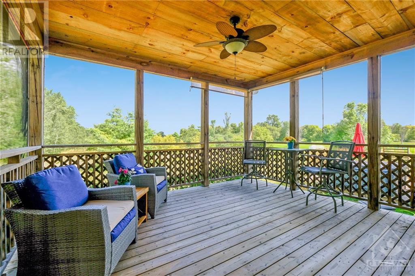
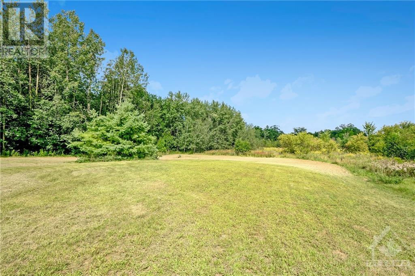
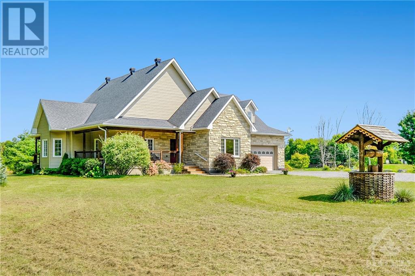
Country living at its best! Set back amongst mature trees on 2 Acres, this Energy Efficient ICF Custom-built bungalow has excellent curb appeal with a stone exterior, wrap-around veranda, and well-crafted elevation. A showcase of tasteful features, with oversized windows providing spectacular views from every room. The kitchen has a large island, Granite, SS appliances, custom cabinetry, eating area & walk-in pantry. Enjoy the large screened porch overlooking the forest & fields behind. Elegant French doors open to the bright, main floor office. Hdwd flooring extends through the living & dining room. Easy access from the dining room to a 2nd covered deck. The primary Bdrm has an Ensuite, walk-in closet & private deck with stairs leading to the hot tub. Another Bdrm, 2pc bath & mud room w/inside garage access complete the main level. A spacious loft is an ideal guest suite w/ a 4 pc. Ensuite. Drywalled Bsmt has a finished 4th Bdrm w/walk-in closet. Just 15 mins from Kanata or Arnprior. (id:19004)
This REALTOR.ca listing content is owned and licensed by REALTOR® members of The Canadian Real Estate Association.