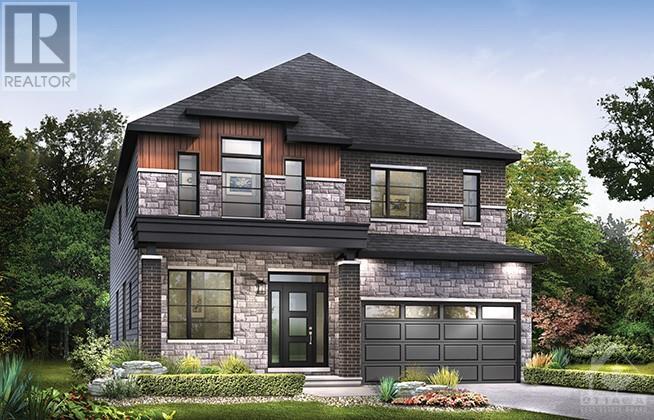
Introducing the Minto Quinton with Guest Suite, a stunning 6-bed, 4.5-bath home. Finished basement boasts a plush rec room with carpeted staircase, complemented by stained handrail and trim. 9' ceilings and 8' doors on both main and second floors, smooth ceilings throughout. Chefâs Kitchen complete with 42" high upper cabinets and two-tone cabinetry. Quartz countertops in kitchen, ensuite, bath 2, bath 3, and guest suite bath. Potlights in key areas including main hallway, kitchen, great room, second-floor hallway, and rec room. Main floor features hardwood in the den, dining room, great room, guest suite, and kitchen, accentuated by upgraded oak staircase. Upgraded chrome faucets and double sinks in bath 2 and bath 3, accompanied by a full-length mirror and two vanity lights. Upgraded floor tile in the foyer, laundry room, powder room, ensuite, bath 2, bath 3, and guest suite bath. Experience luxury living at its finest in this meticulously designed home. Move in this October! (id:19004)
This REALTOR.ca listing content is owned and licensed by REALTOR® members of The Canadian Real Estate Association.