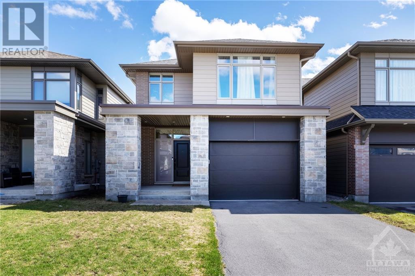
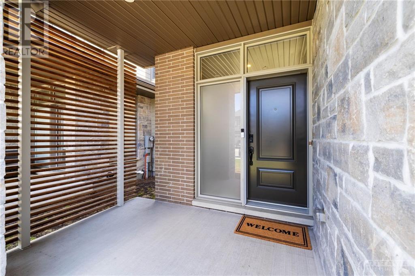
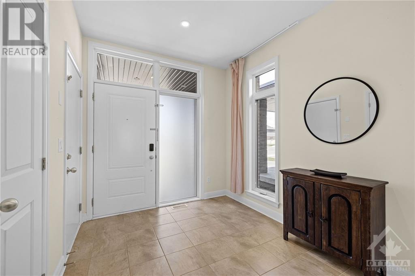
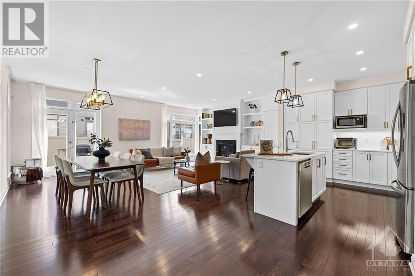
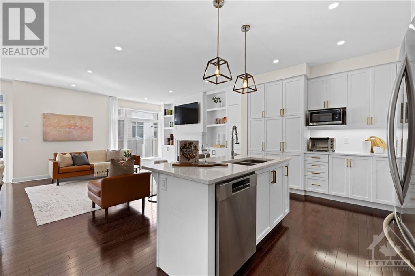
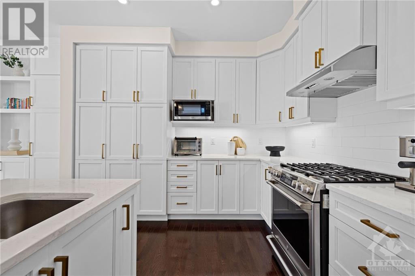
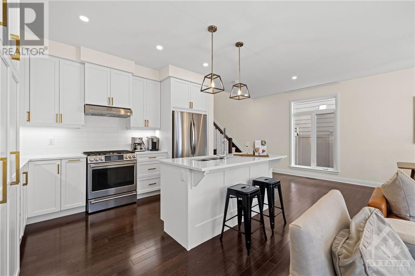
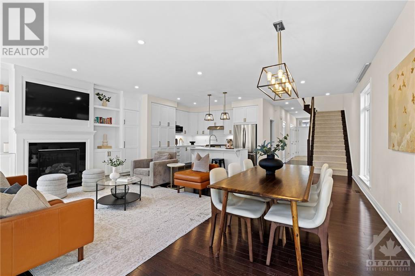
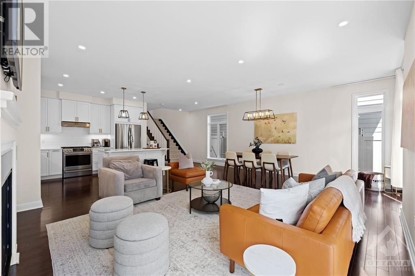
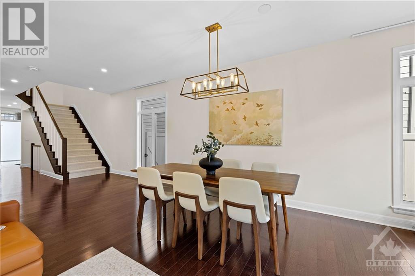
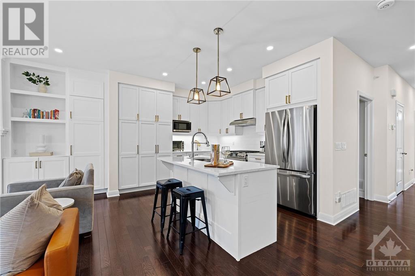
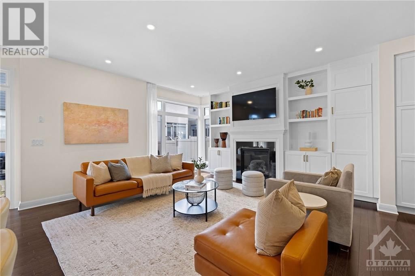
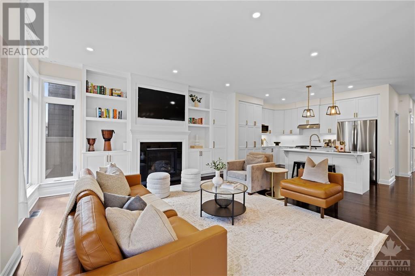
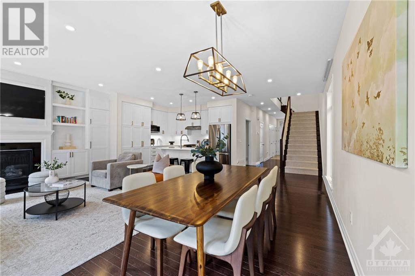
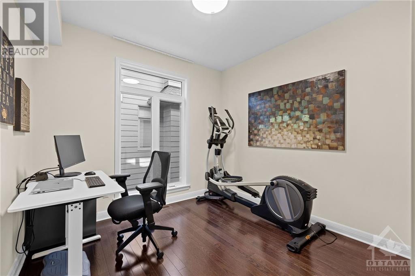
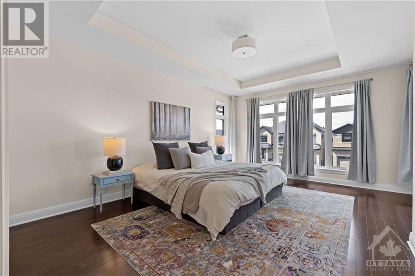
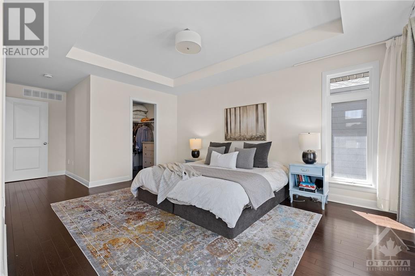
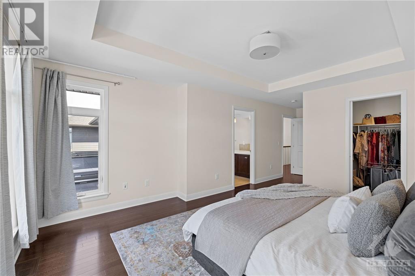
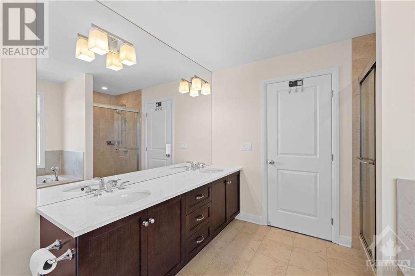
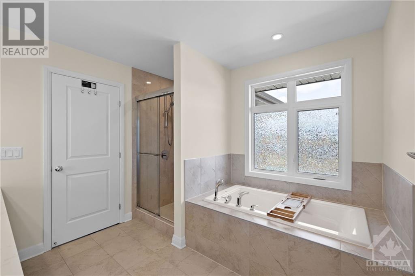
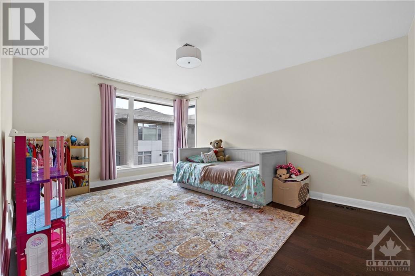
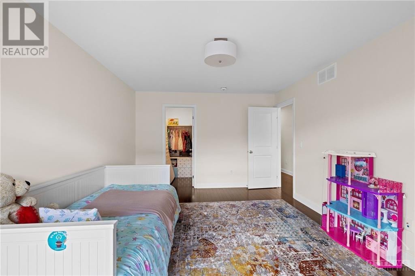
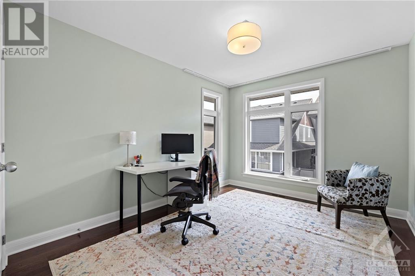
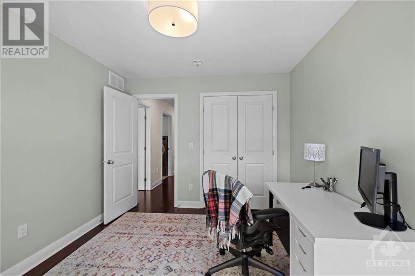
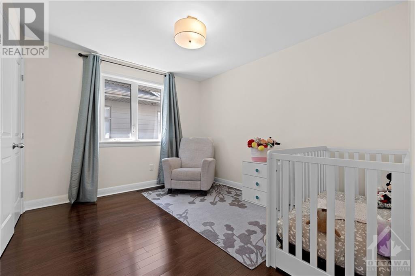
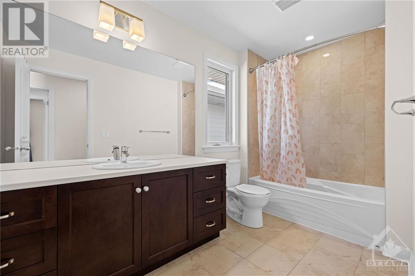
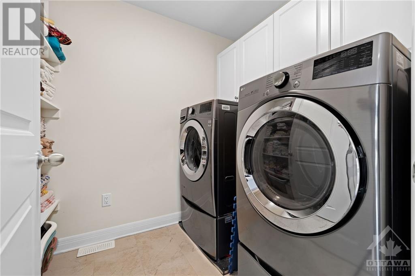
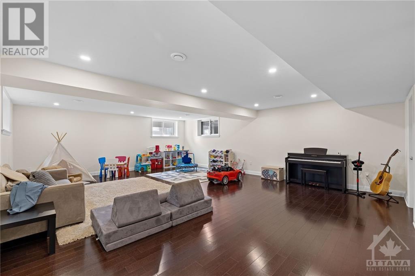
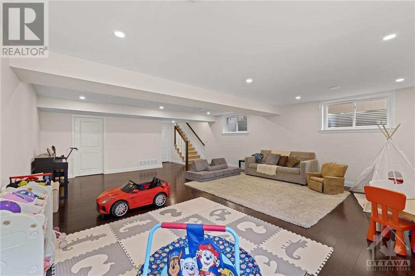
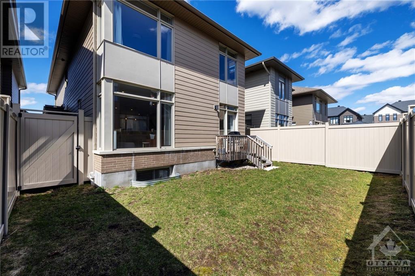
Stunning 2019 Uniform built 4-Bed PLUS Den / 3-Bath home only minutes from downtown Ottawa! Open-concept main level featuring lofty 9â ceilings, hardwood floors, and den perfect for work from home. Chef's kitchen with gas range, quartz counters, updated cabinets, and centre island overlooking bright family room w/ gas fireplace and newly installed custom built-ins. 2nd level boasts 4-bedrooms including primary suite with large walk-in closet and gorgeous ensuite with soaker tub, vanity w/ double sinks and walk-in shower. A full bathroom and convenient laundry room complete this level. Spacious fully finished lower level offers additional living space for a growing family. Widened garage with inside entry and plenty of storage space. Steps to 3 community parks, recreational pathways, and upcoming retail amenities, as well as close proximity to top ranked schools, CMHC, NRC, and the Montfort Hospital. Wateridge Village offers residents a vibrant lifestyle in an award winning community! (id:19004)
This REALTOR.ca listing content is owned and licensed by REALTOR® members of The Canadian Real Estate Association.