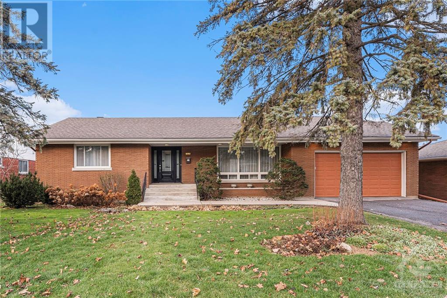
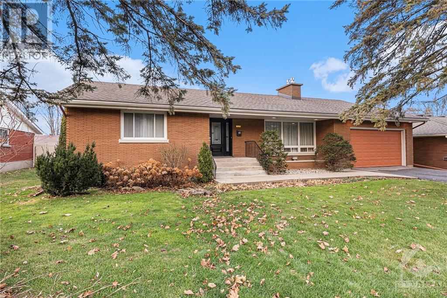
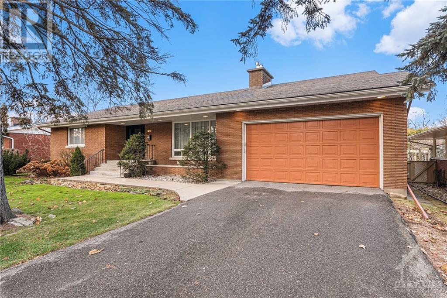
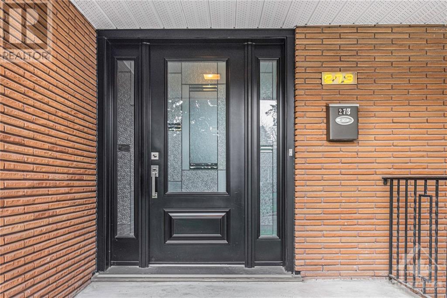
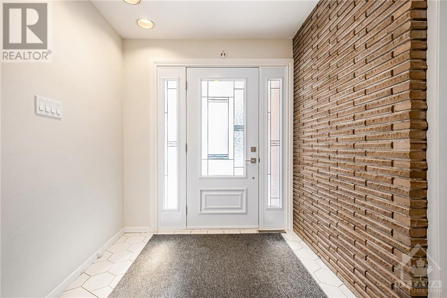
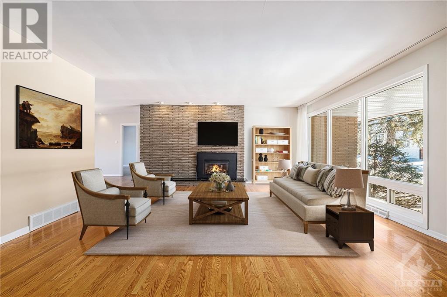
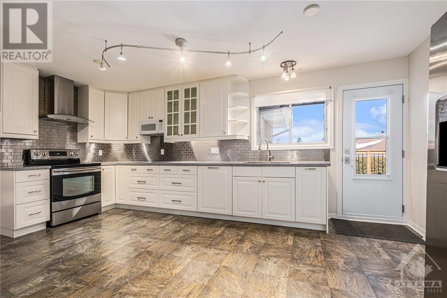
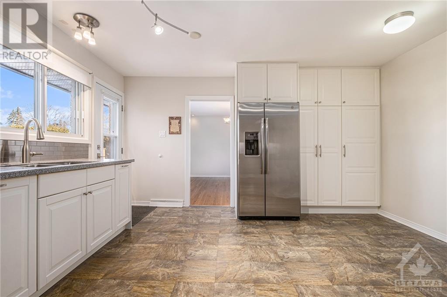
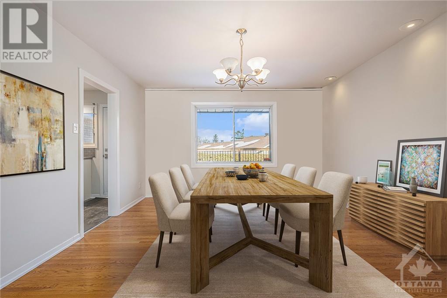
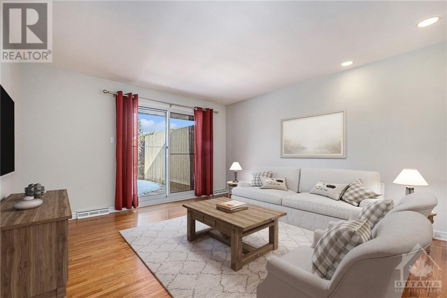
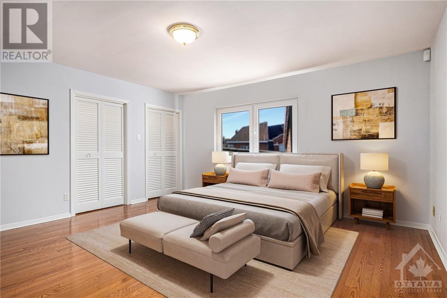
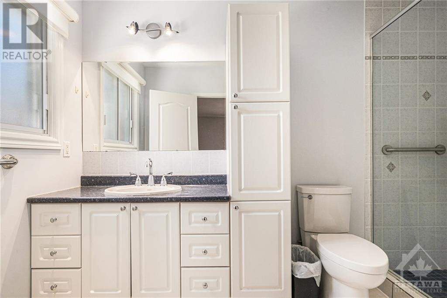
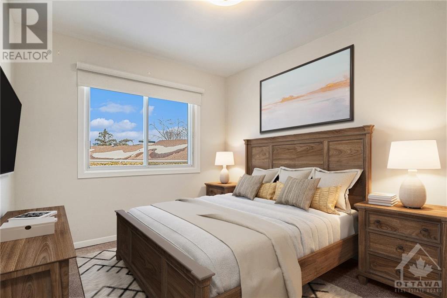
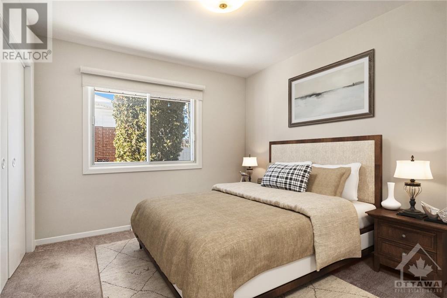
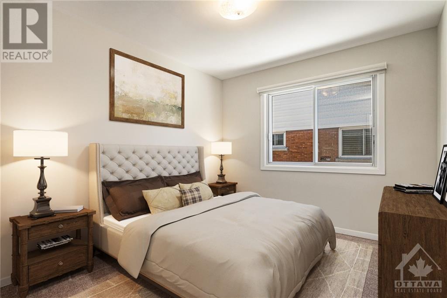
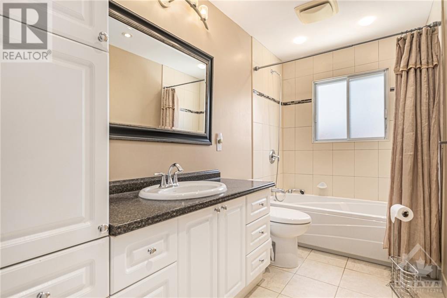
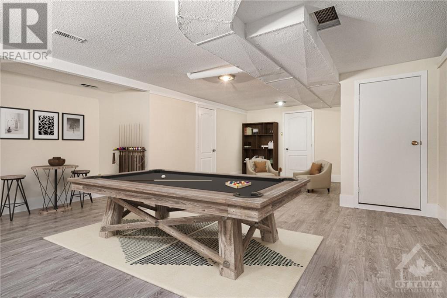
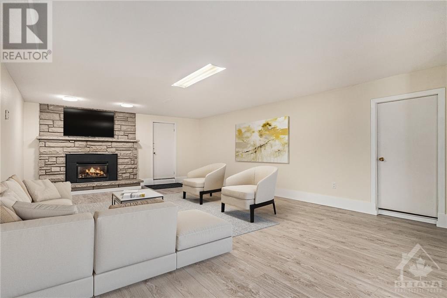
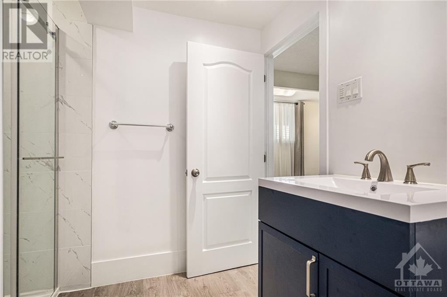
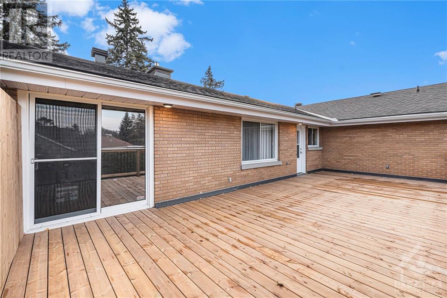
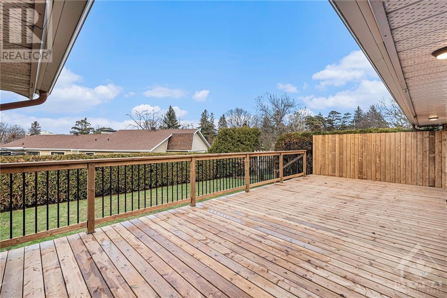
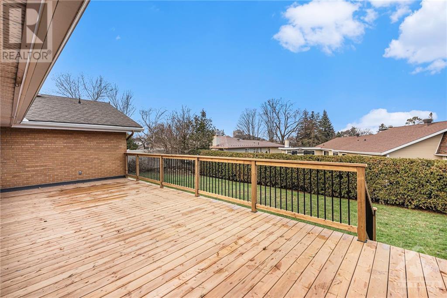
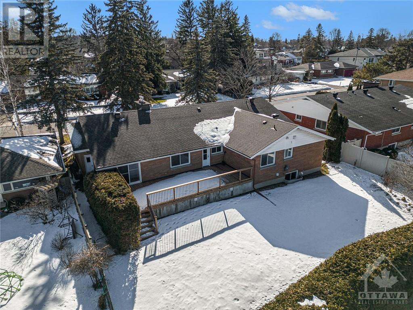
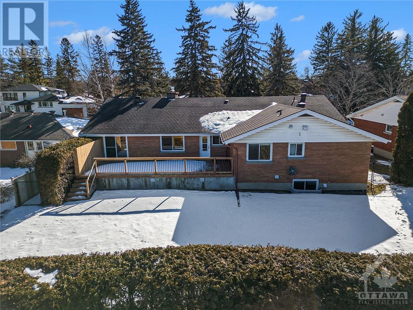
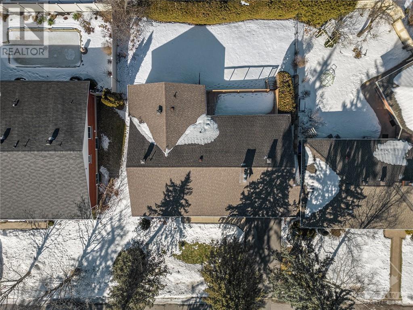
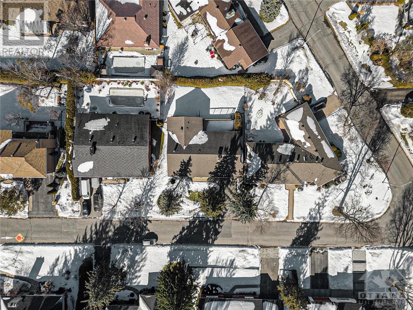
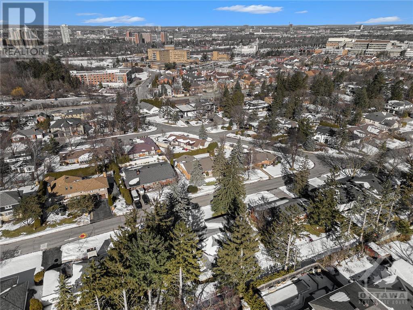
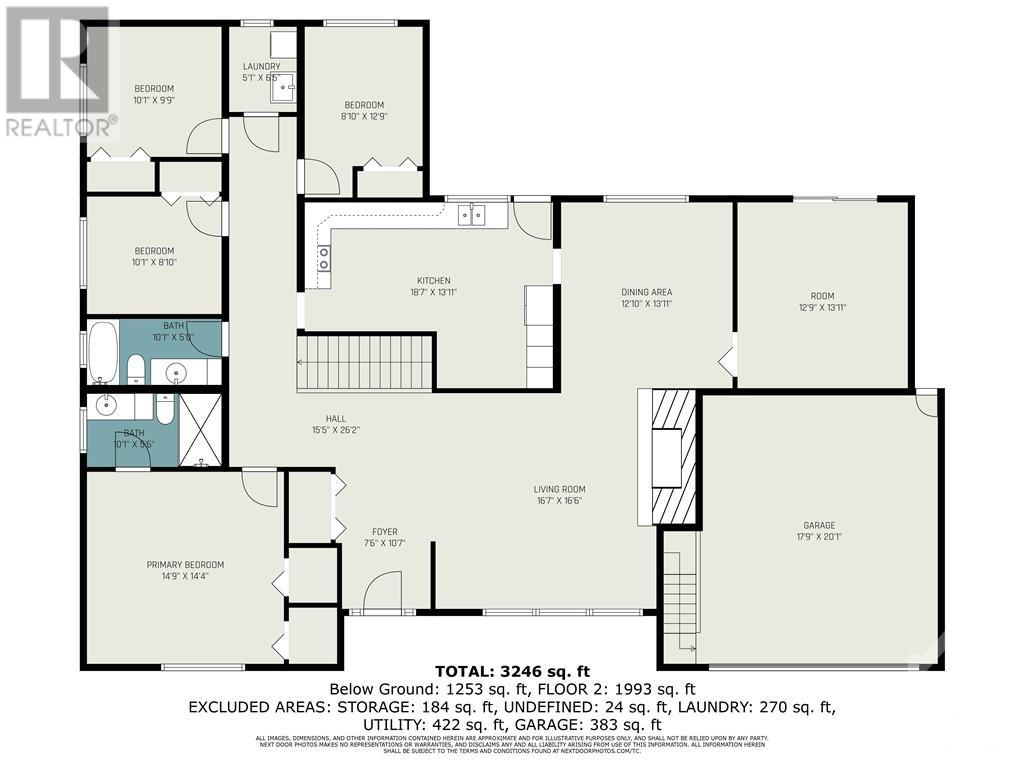
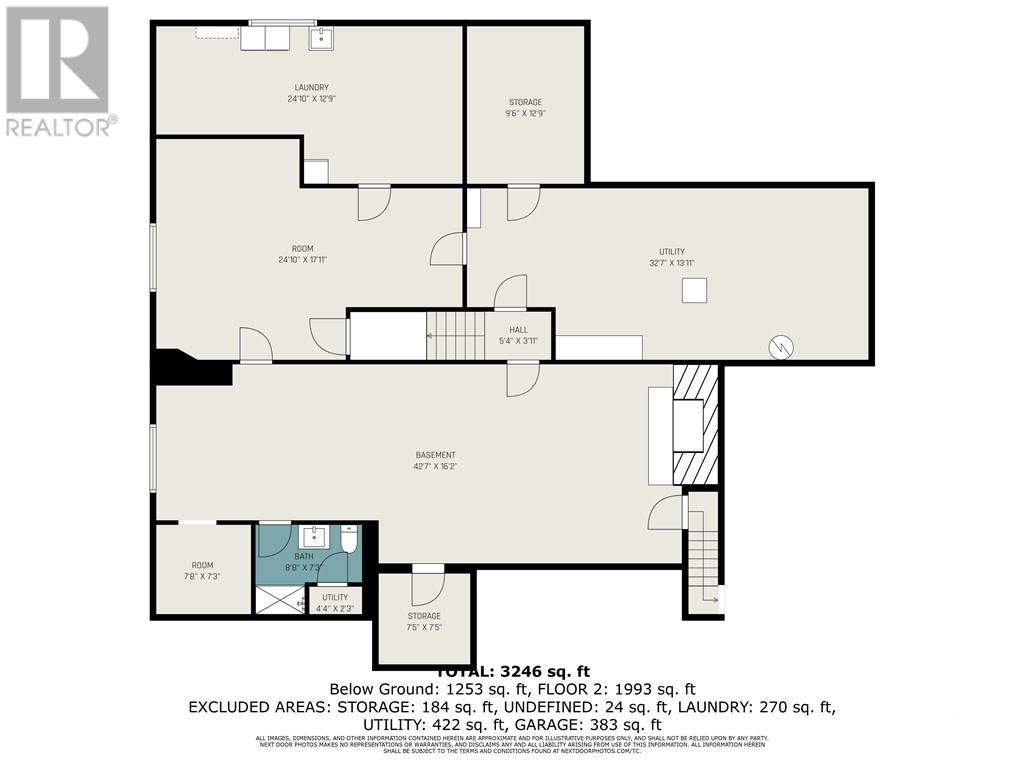
Refined living on one of the most prestigious roads in the Alta Vista area. Roger Rd is renowned for its exclusivity & charm; this bungalow enjoys a distinguished address that reflects a lifestyle of prestige & distinction. Step into the expansive living areas where attention to detail is evident at every turn. An abundance of natural light creates an inviting atmosphere, perfect for both grand entertaining & intimate family gatherings. The updated kitchen is a chef's dream, w/ample counter space, slick cabinetry & functional layout. Retreat to the sumptuous bedrooms, each designed with comfort & tranquillity in mind exuding a sense of luxury & relaxation. The newly finished basement provides even more living space & another full bath. Outside enjoy the fresh air on your large new deck overlooking a sprawling lot framed with mature hedges ensuring privacy. Some digitally enhanced photos. 24 hours irrevocable on all offers. (id:19004)
This REALTOR.ca listing content is owned and licensed by REALTOR® members of The Canadian Real Estate Association.