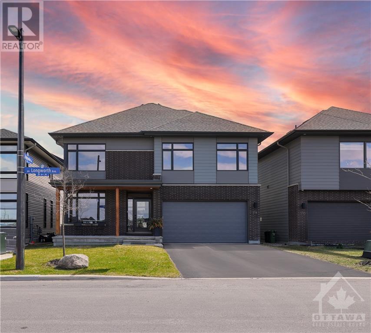
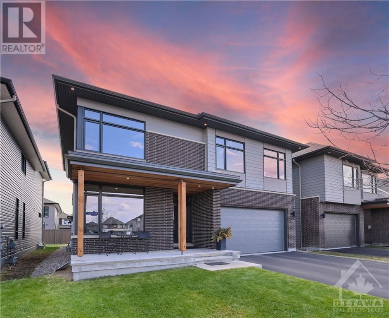
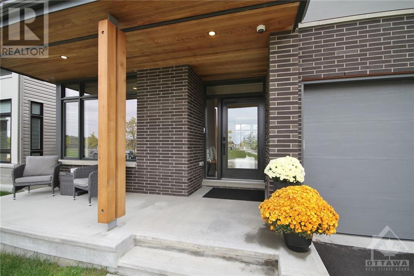
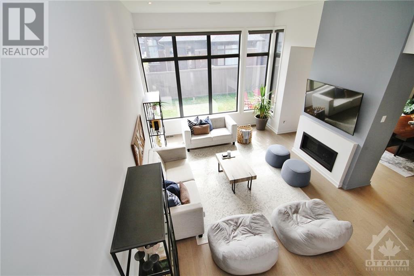
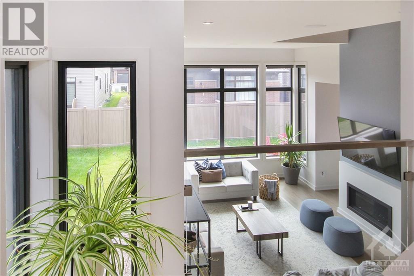
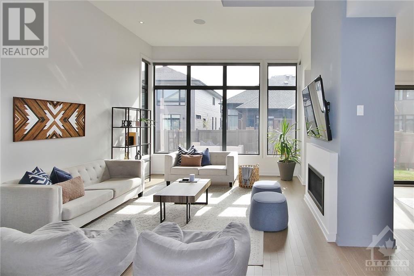
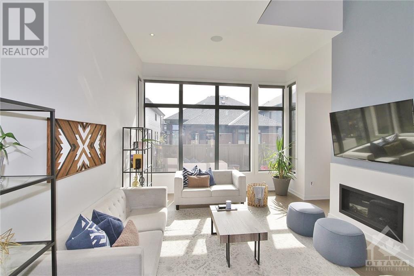
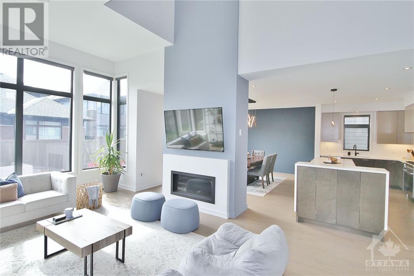
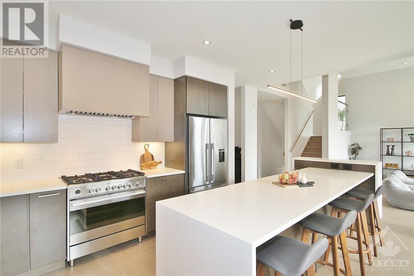
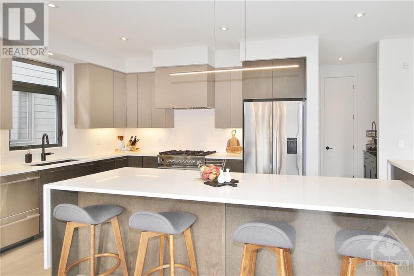
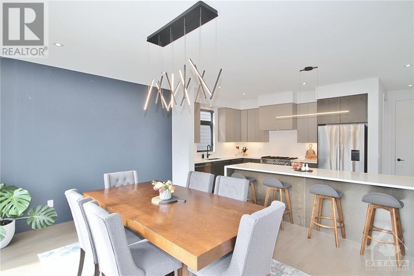
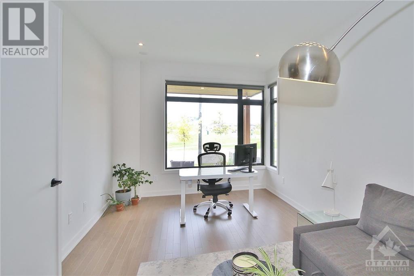
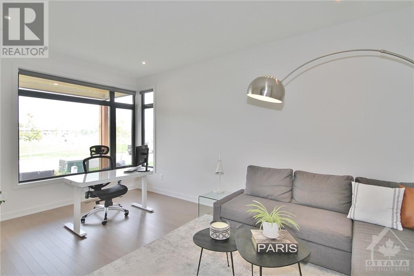
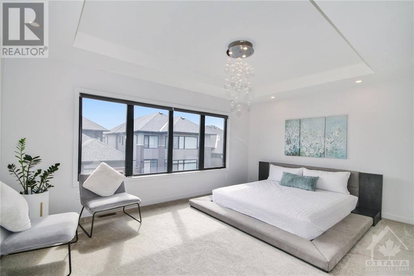
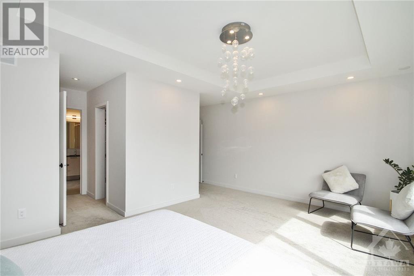
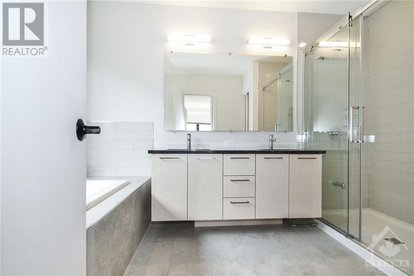
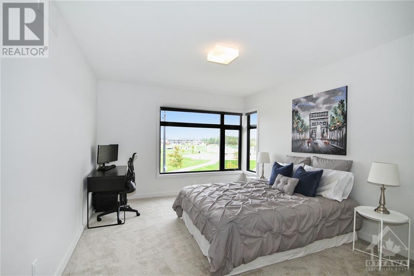
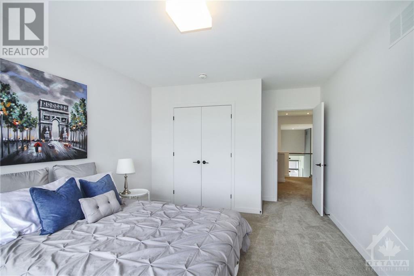
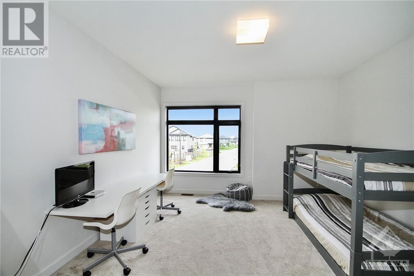
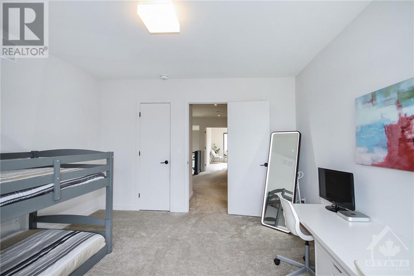
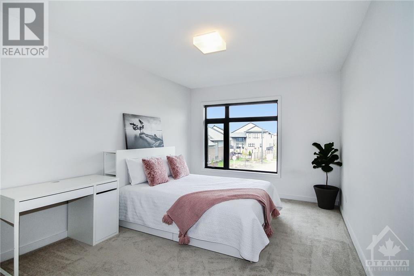
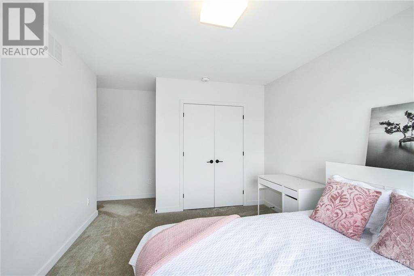
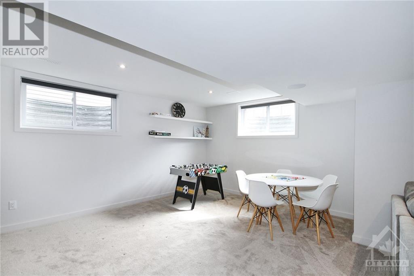
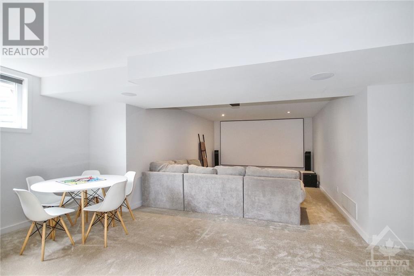
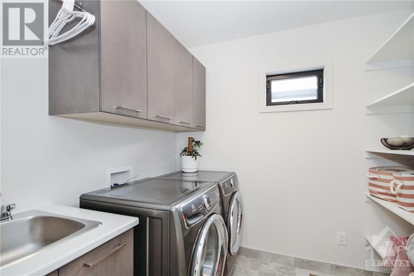
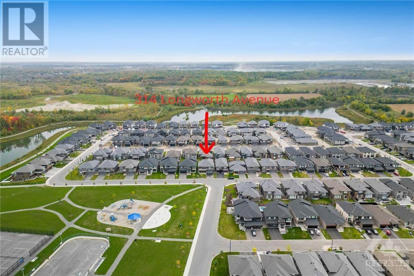
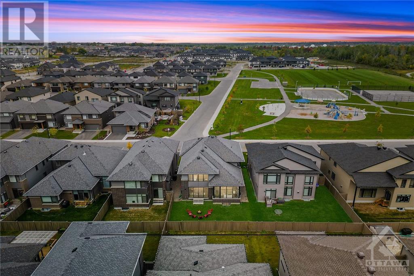
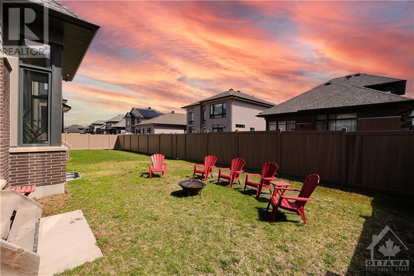
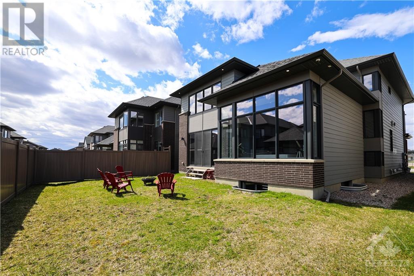
Exquisite 4bed/3bath(plus office & loft!) w/loads of upgrades. This smart home will check off all the boxes on your list! Hardwood floors & stairs, potlights throughout, ethernet hardwired in every room, built in wifi extender, alarm system w/2 cameras, & main & lower levels w/built in speakers & prewired home theatre in basement. Floor plan features state of the art Chefâs kitchen w/oversized, quartz waterfall island, high-end Fisher & Paykel appliances & a walk-in pantry all overlooking the dining room w/double patio doors to the spacious backyard. Living room w/statement fireplace, soaring 18ft ceilings & oversized windows w/remote control blinds for your convenience. Spacious office can be easily converted to a fifth bedroom. Mudroom w/large closet & access to the EV ready double car garage.The Primary suite is an oasis! W/two walk-in closets & luxurious ensuite w/expansive double vanity, walk-in shower & soaker tub. 2 NEW elementary schools open in Sept 2024 & high school in 2025. (id:19004)
This REALTOR.ca listing content is owned and licensed by REALTOR® members of The Canadian Real Estate Association.