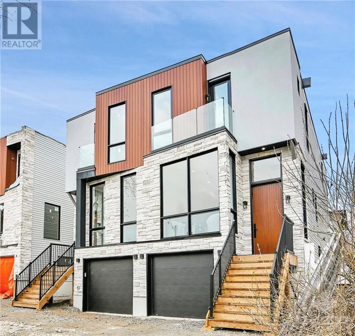
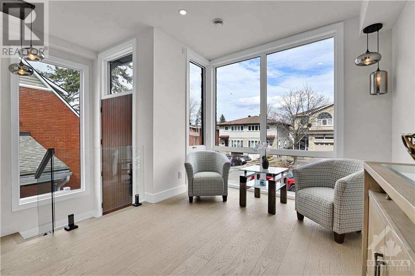
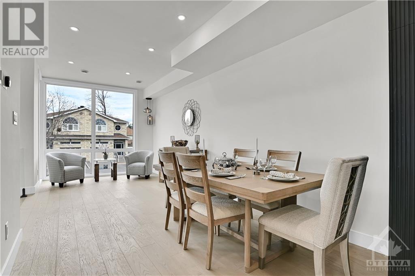
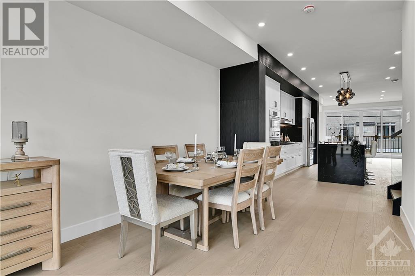
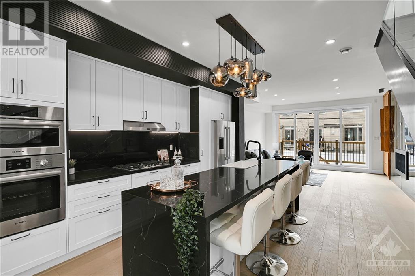
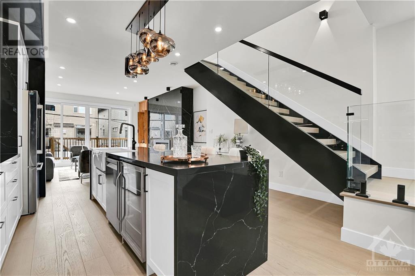
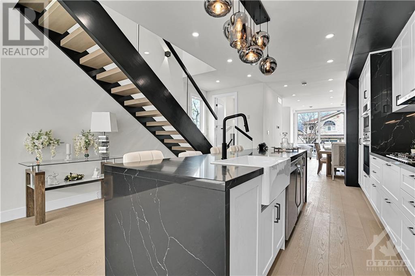
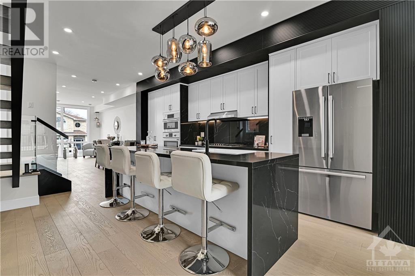
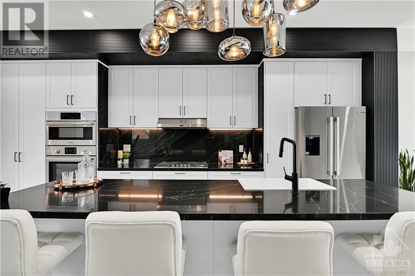
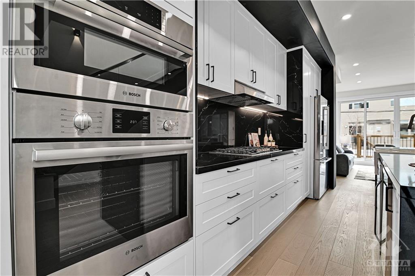
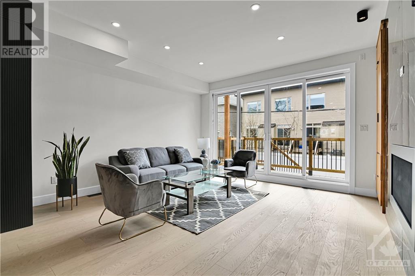
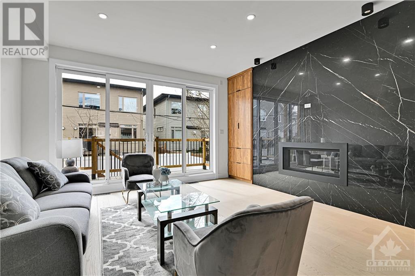
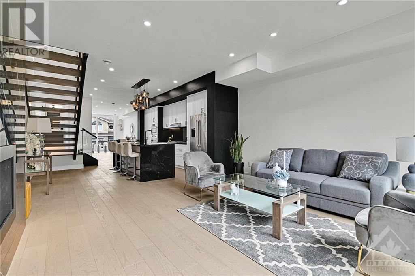
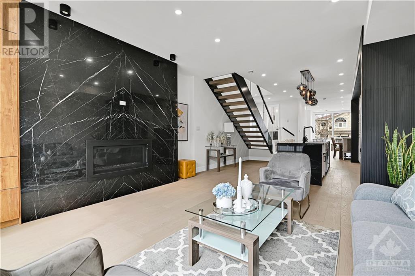
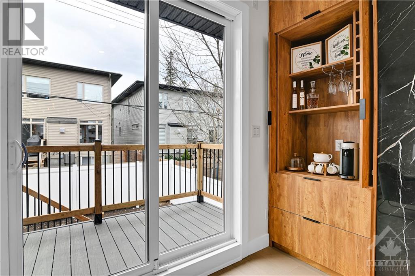
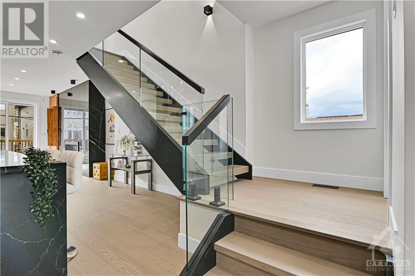
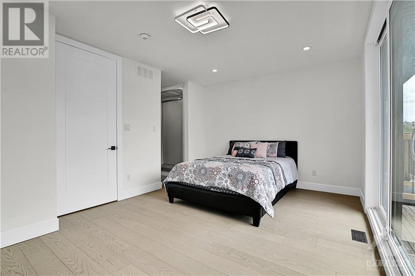
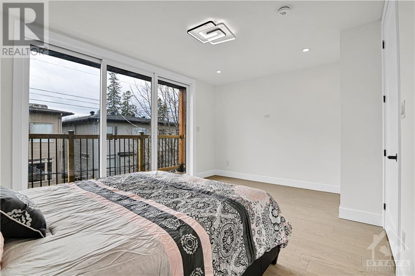
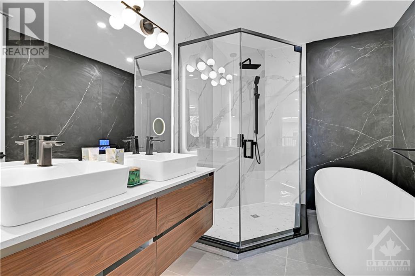
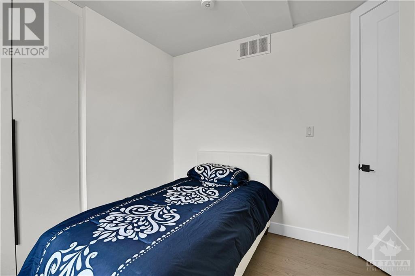
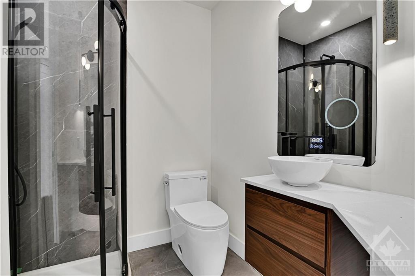
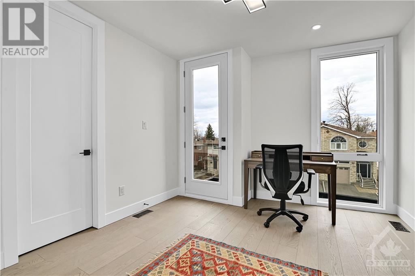
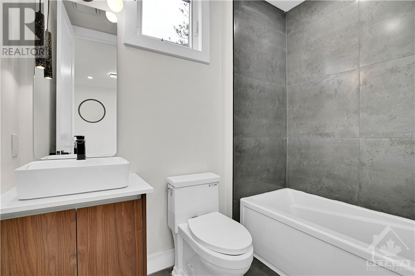
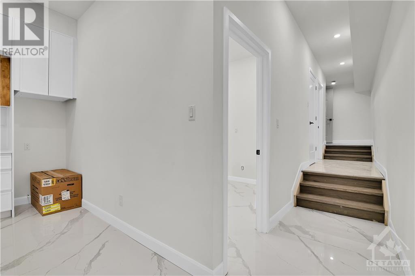
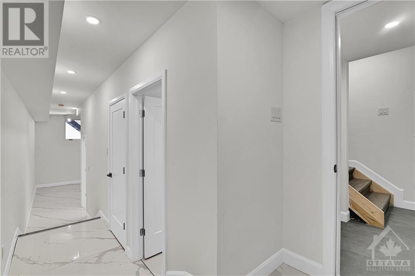
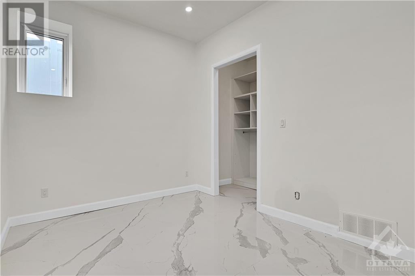
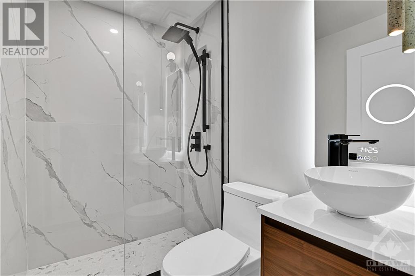
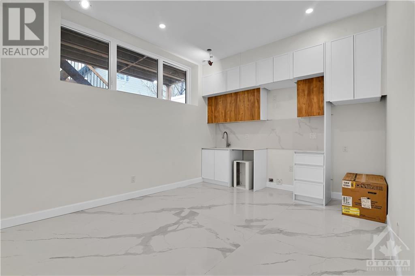
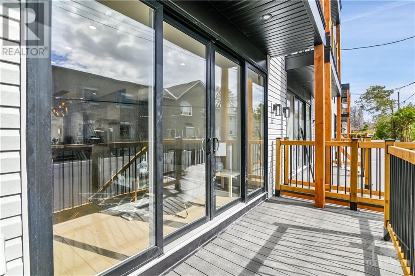
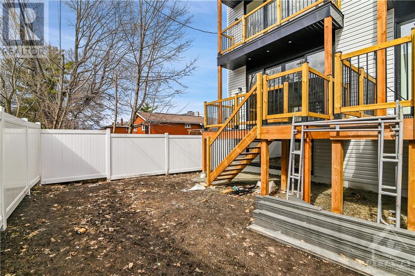
Experience luxury in this newly built home,flooded with sunlight from expansive floor-to-ceiling windows&9' high ceilings.The open-concept main level boasts a spacious living room,dining area&,family room anchored by a cozy fireplace.The gourmet kitchen features custom-built,high-quality cabinets,Bosch appliances,wine fridge,built-in oven µwave&sleek stone countertops.A pocket door conceals a stylish cabinet beside the fireplace,perfect for your coffee station or bar setup.Ascend the modern staircase to the second floor where you'll find 3 bedrooms.Two of these bedrooms feature an ensuite & walk-in closet complete with built-in cabinets.an additional bedroom offers flexibility for guests or a home office.with a convenient laundry room on the second floor.The secondary legal unit,with large windows and high ceilings,is a bright space perfect for a rental income or in-law suite.Built with quality and backed by Tarion warranty,this home is where luxury meets comfort and functionality (id:19004)
This REALTOR.ca listing content is owned and licensed by REALTOR® members of The Canadian Real Estate Association.