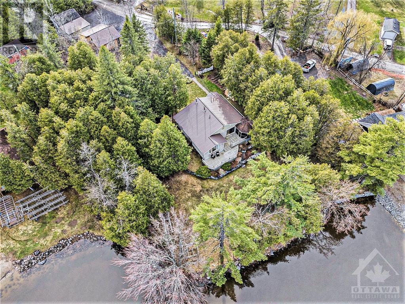
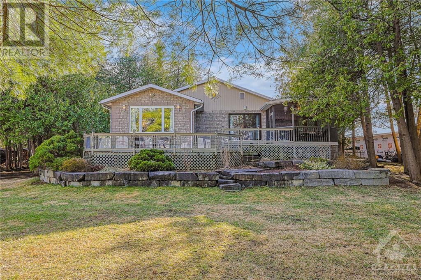
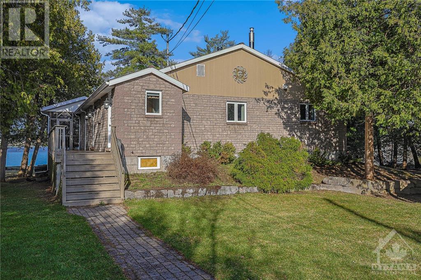
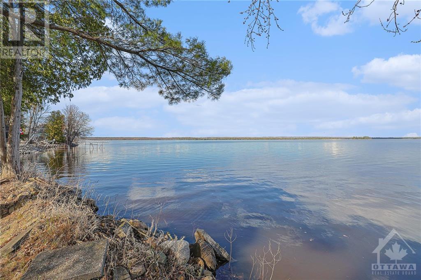
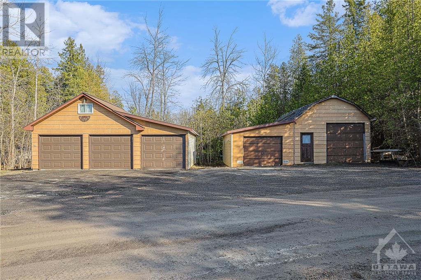
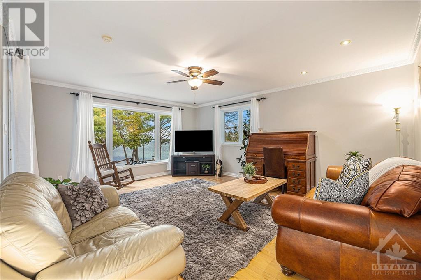
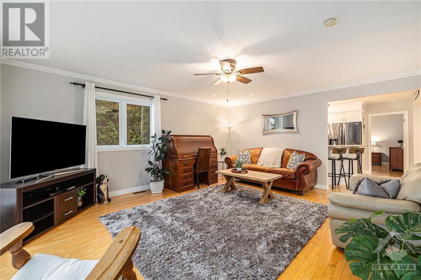
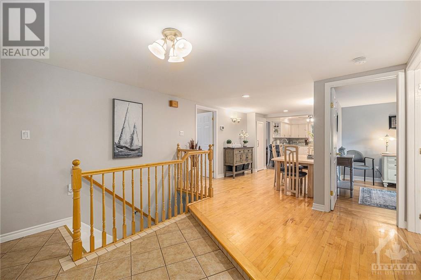
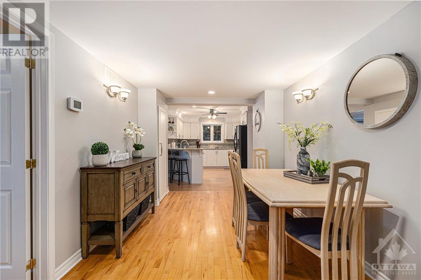
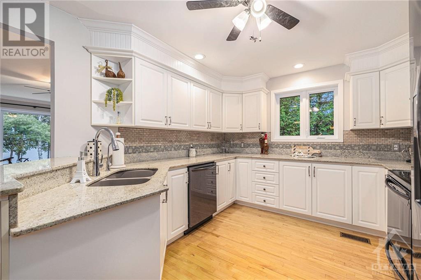
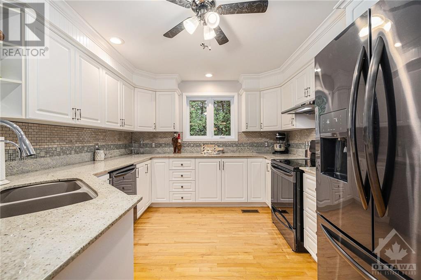
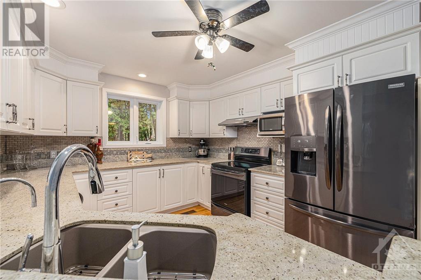
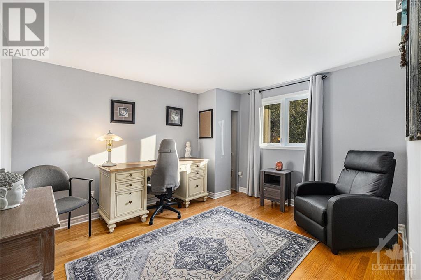
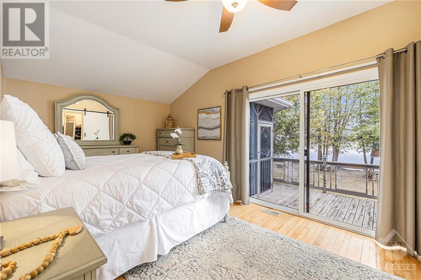
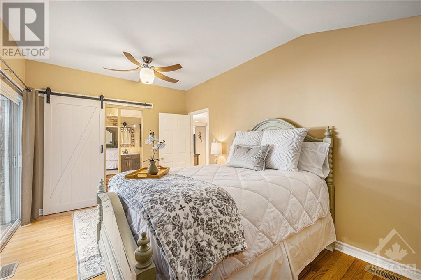
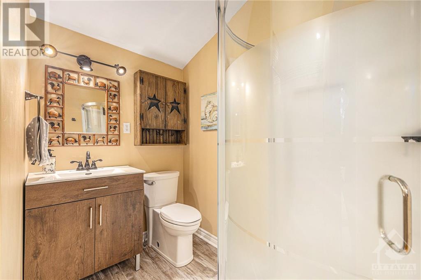
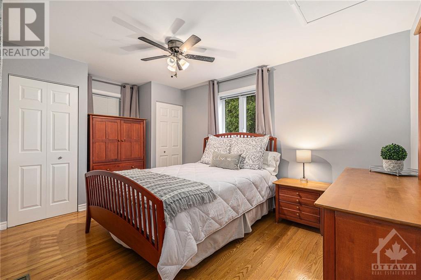
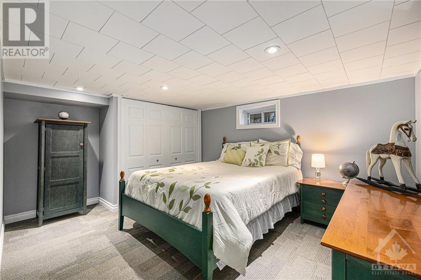
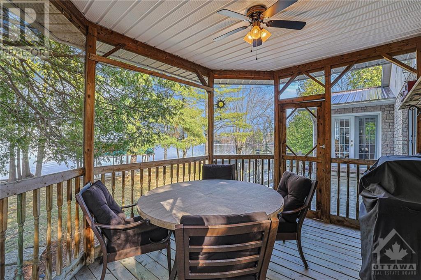
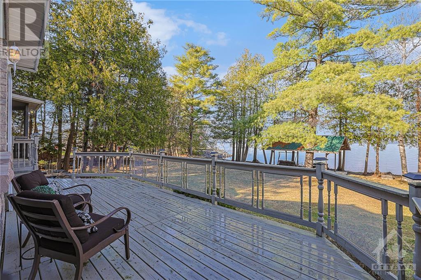
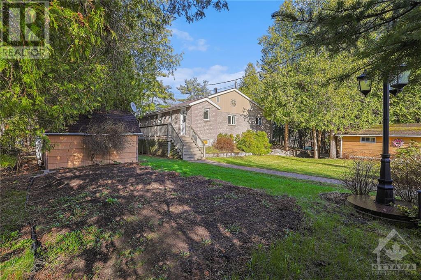
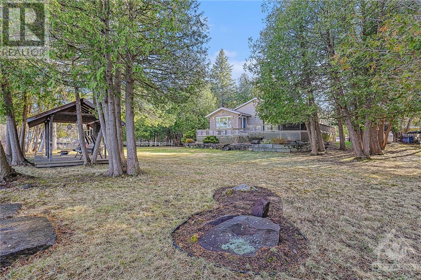
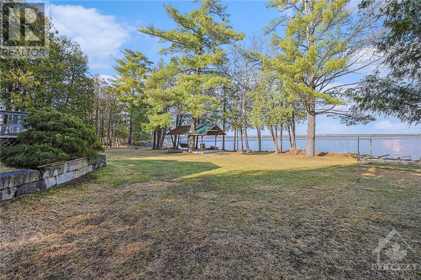
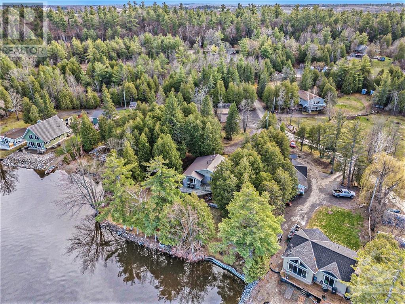
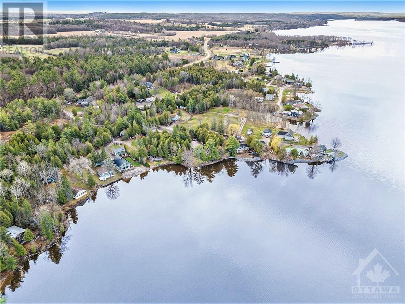
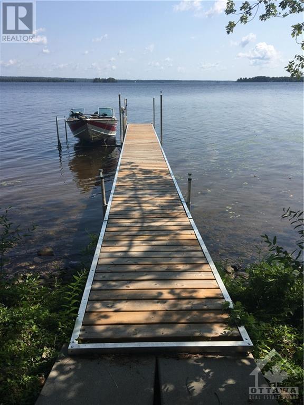
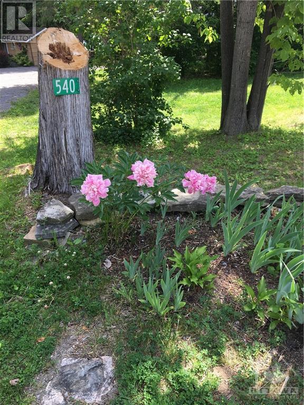
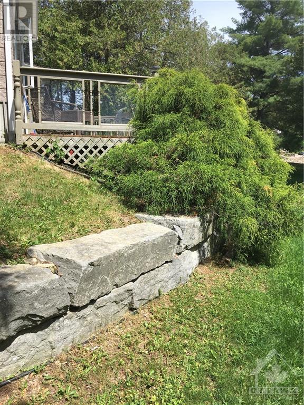
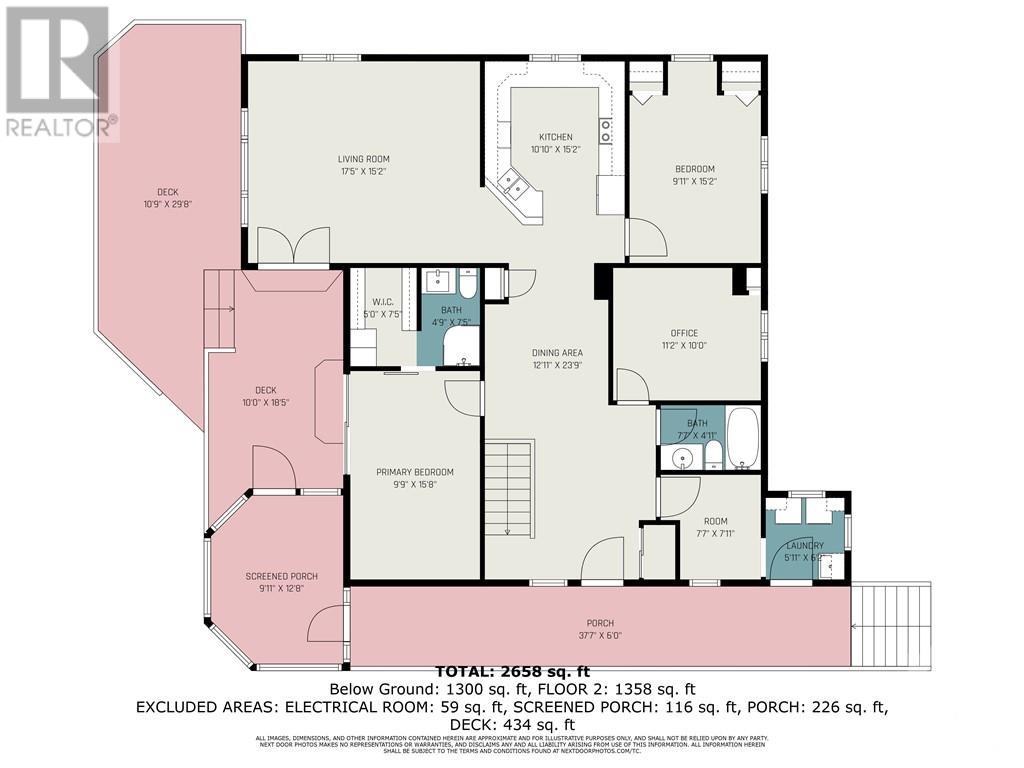
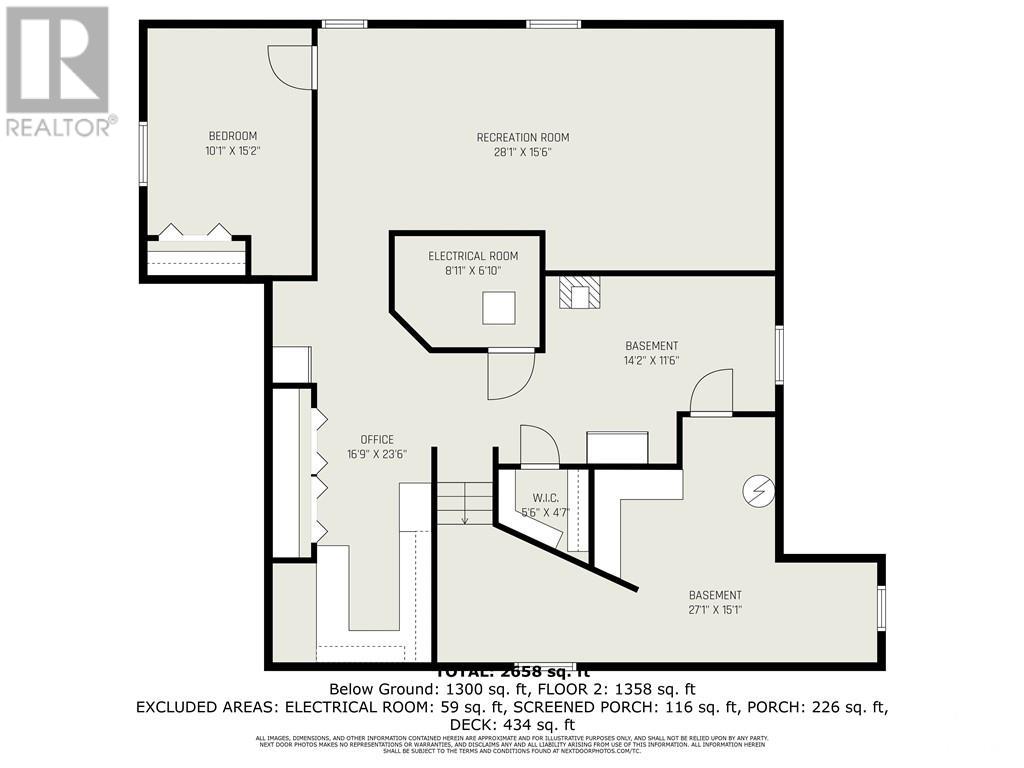
This stunning property offers peaceful tranquility on a sprawling lot. Nestled along the picturesque banks of the Ottawa River, this charming 4-bedroom bungalow boasts unparalleled views & endless opportunities for recreation. Private docks, with easy access to all the wonders of waterfront living, whether it's boating, fishing, or basking in the sun. Large windows flood the space with natural light, while also framing breathtaking views of the river. The heart of the home is the inviting living area, the perfect spot to unwind after a day on the water. The adjacent kitchen is a chef's delight, equipped with high-end appliances & a convenient breakfast bar. Retreat to the tranquil master suite, where large patio doors offer uninterrupted views of the river. With three additional bedrooms, there's plenty of space for family & guests to feel right at home. Outside, enjoy lush gardens, mature trees, a large deck & screen room. Don't forget about the 5 garages + EV Charger 24hrs irrevoc. (id:19004)
This REALTOR.ca listing content is owned and licensed by REALTOR® members of The Canadian Real Estate Association.