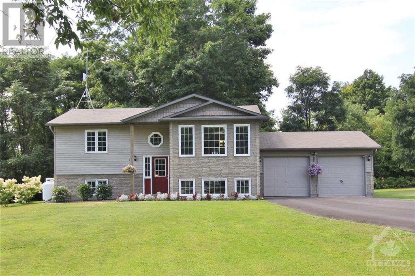
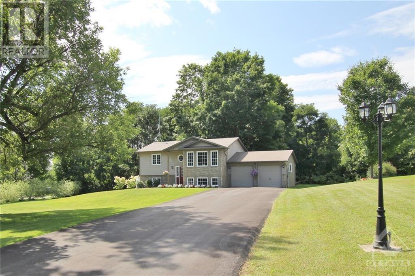
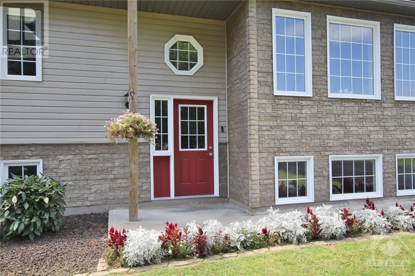
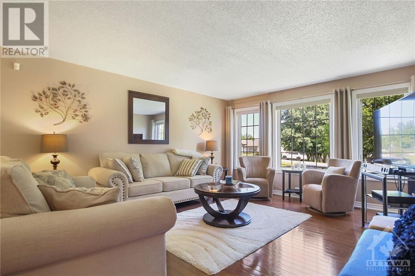
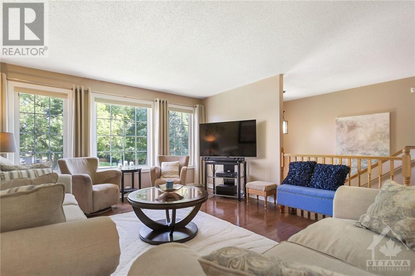
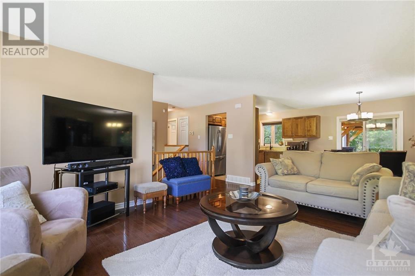
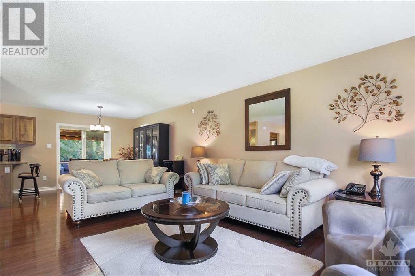
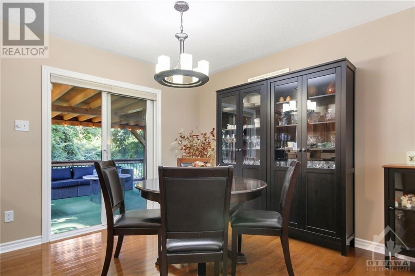
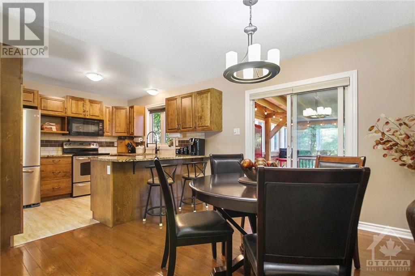
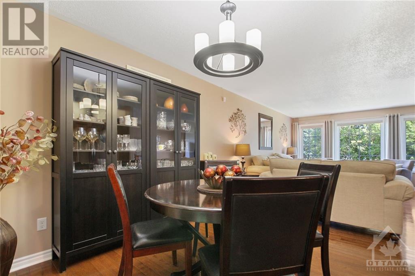
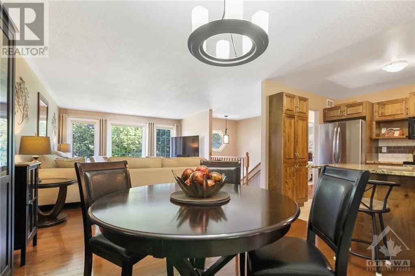
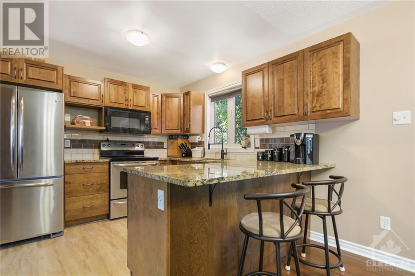
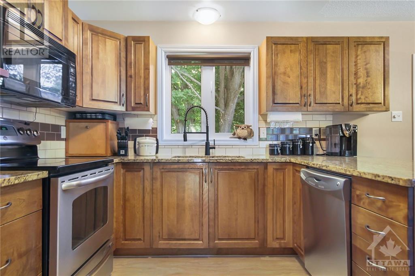
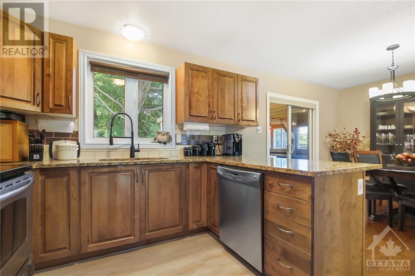
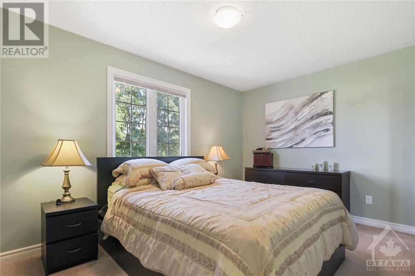
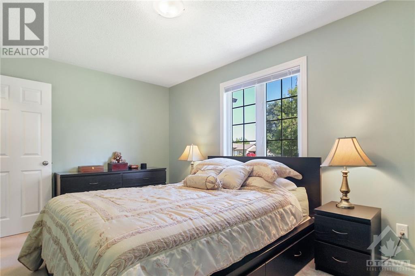
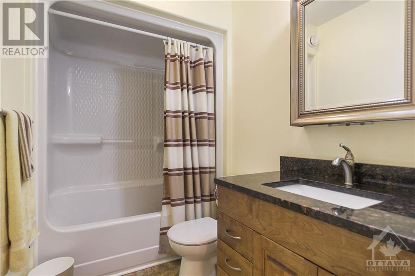
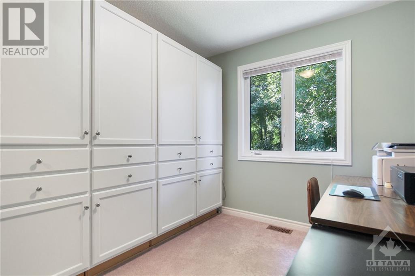
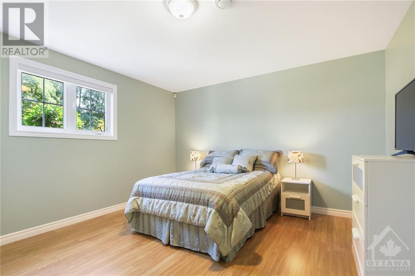
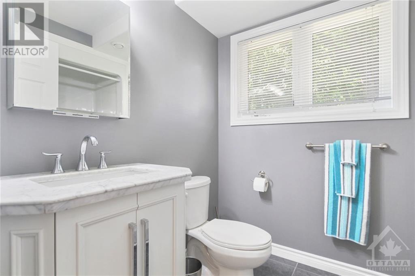
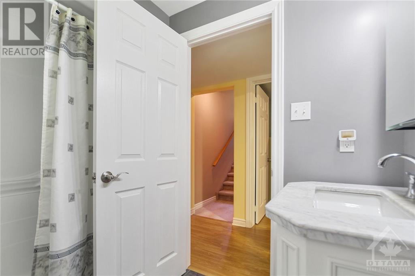
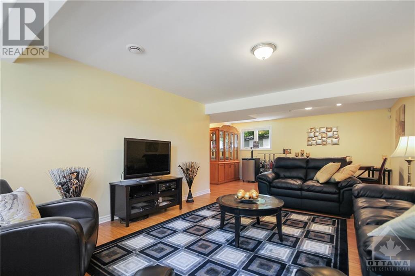
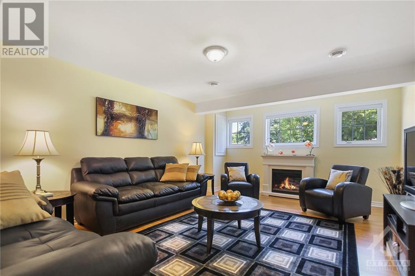
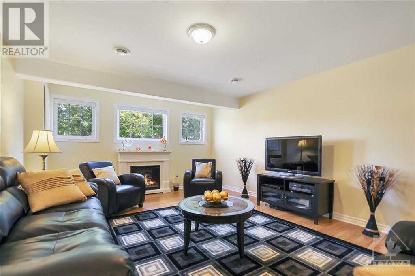
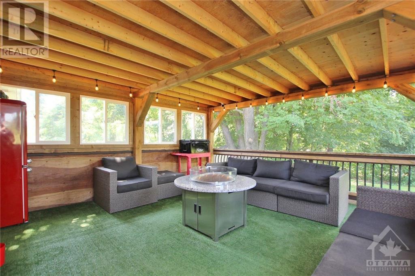
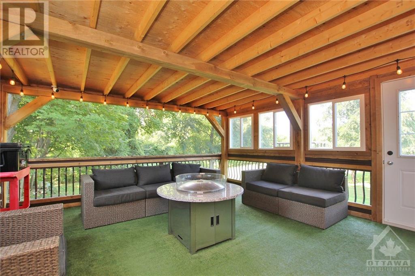
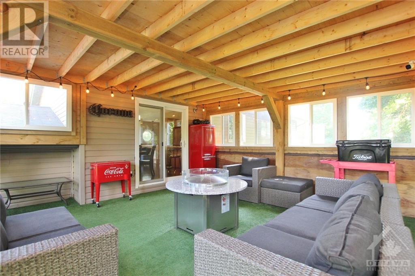
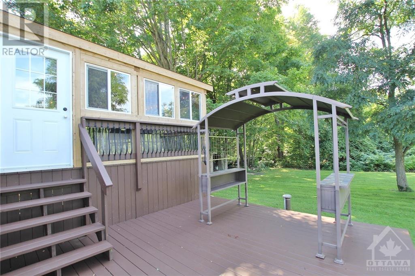
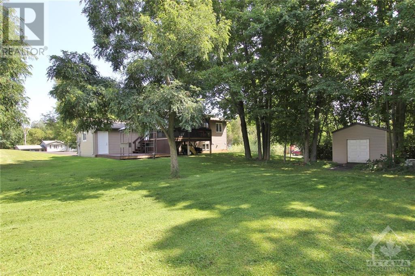
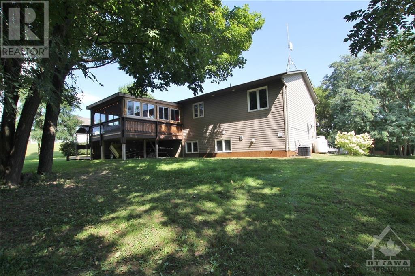
This was the model home for the original development of Ashley Hill Estates! Meticulously maintained and continuously upgraded home is impeccable in every way. Granite countertops ordain this open concept kitchen complete with stainless steel appliances, gorgeous dining/living room with huge front windows and gleaming hardwood flooring that lead out to the custom screened in room that is the absolute summer/fall/spring focal point and where you can host all of your gatherings...it is fantastic. The lower level of this home is completely finished with a 3rd bedroom, large 3pc bath (walk in shower) and massive family room that goes from front to back of this home, lots of natural lighting, pot lights and laminate flooring. Super dry basement, sump pump has never been plugged in, water softener and hot water heater are owned, not rented. Private treed lot, great storage, double car garage, detached 16x12 shed, double paved driveway, complete "move in" ready home with flex close date. (id:19004)
This REALTOR.ca listing content is owned and licensed by REALTOR® members of The Canadian Real Estate Association.