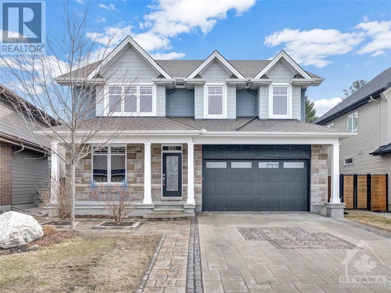
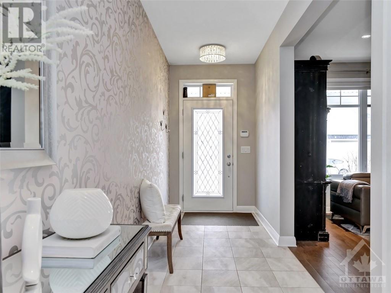
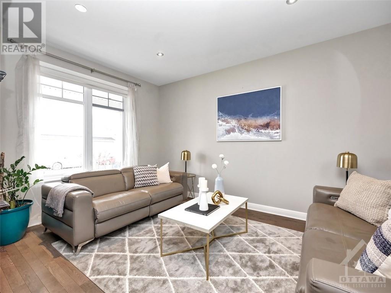
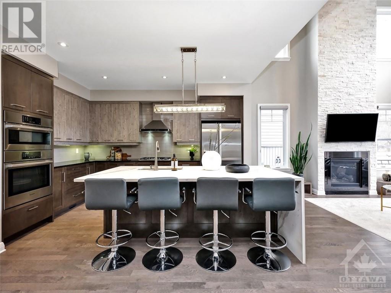
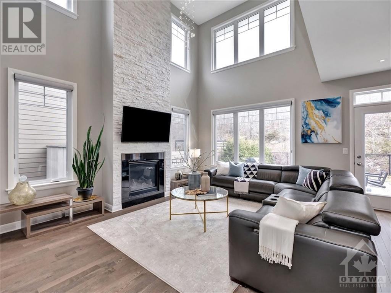
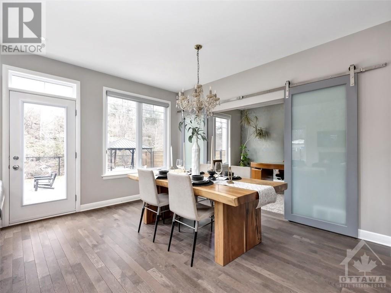
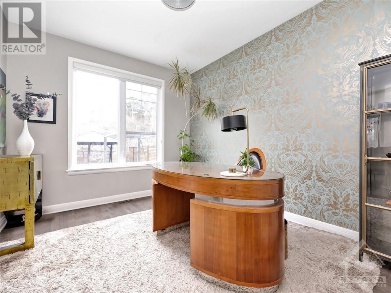
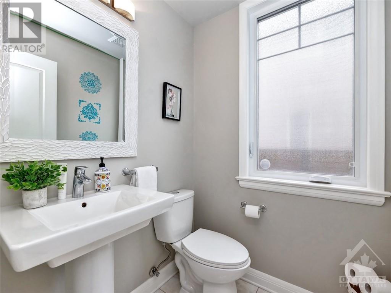
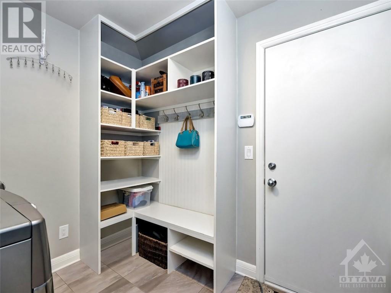
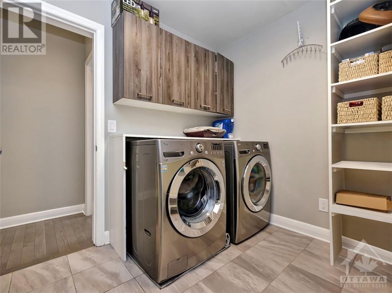
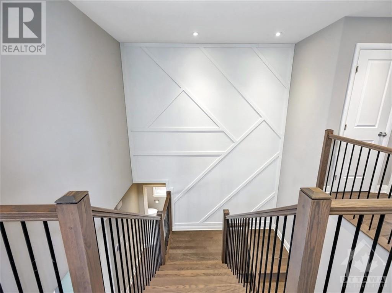
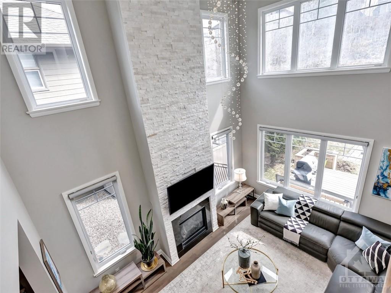
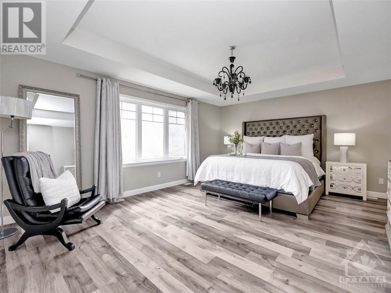
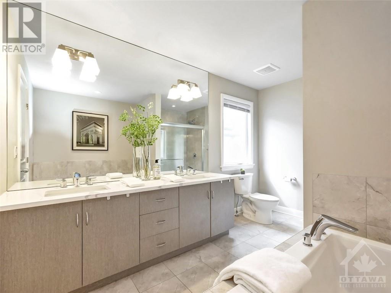
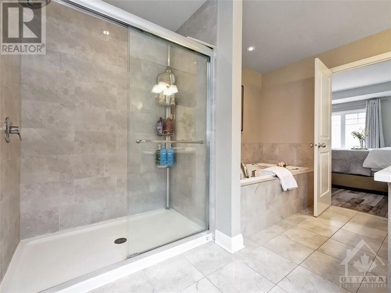
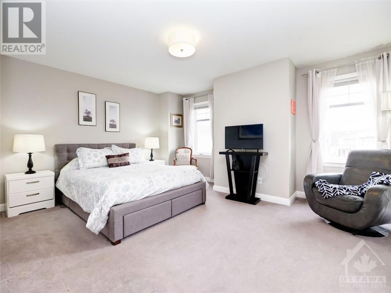
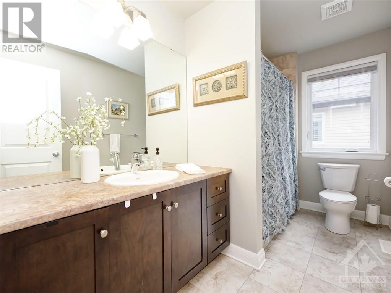
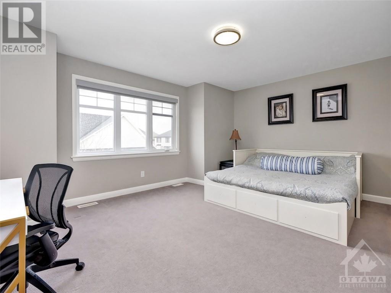
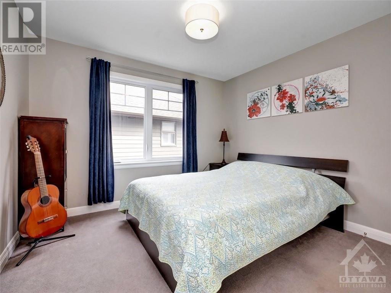
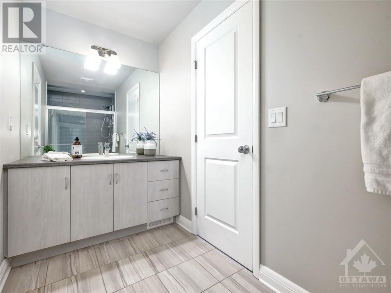
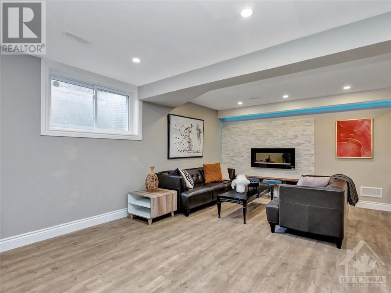
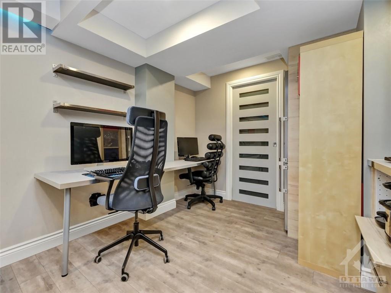
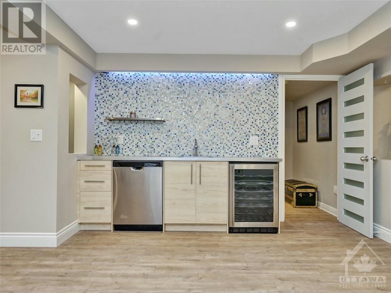
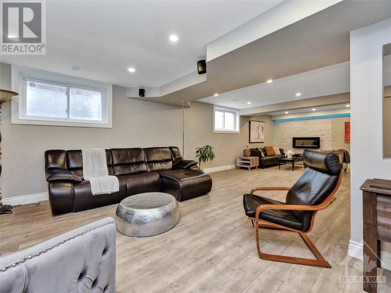
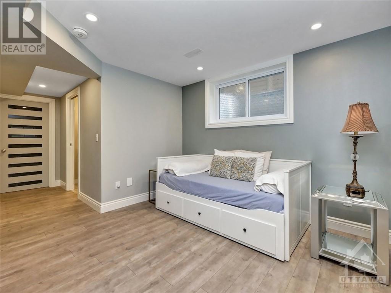
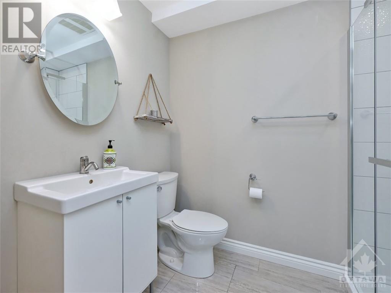
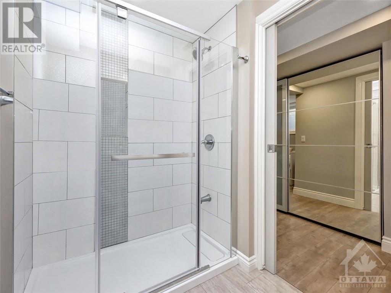
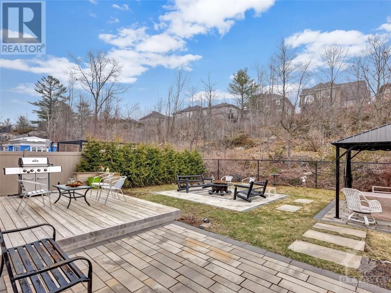
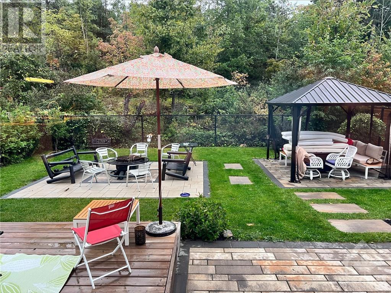
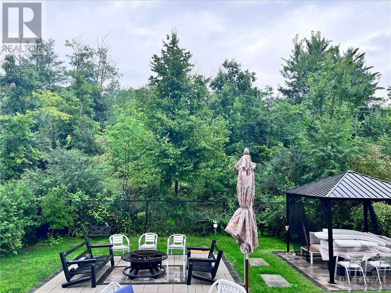
Rare find! NO REAR NEIGHBOURS! 4+1-BR, 4.5-BA, 1-office & double-garage detached home built by Uniform in 2017 in Richardson Ridge. $250K of upgrades! Stunning curb appeal, huge porch, spacious 4-car interlocked driveway & FULLY LANDSCAPED. Backs onto tranquil trees. Front LR, formal DR & chic PDRM. Chef's Kit W/quartz counter, B/I Apps & large island W/waterfall quartz edge. Fam Rm W/open-to-above ceiling, lots of huge windows face SE bring in tons of sunlight & gas FP on a 2-story high stone wall. M/L office perfect for professional couples. 4 BRs & 3 full BAs make up the 2nd Lvl. Pmry BR W/coffered ceiling, WIC & luxurious 5PC ensuite. 2 2ndary BRs share a Jack-&-Jill ensuite. Professionally Fin. Bsmt W/large BR, 3PC BA, Rec Rm, Bar & extra office, making it an in-law suite & perfect space to entertain guests. B/Y FACING SE is WELL-LIT THROUGHOUT THE DAY, featuring a huge deck, flagstones, interlock patios & gazebo. All TOP schools. Walk to parks & bus stops. Close to ALL Amenities. (id:19004)
This REALTOR.ca listing content is owned and licensed by REALTOR® members of The Canadian Real Estate Association.