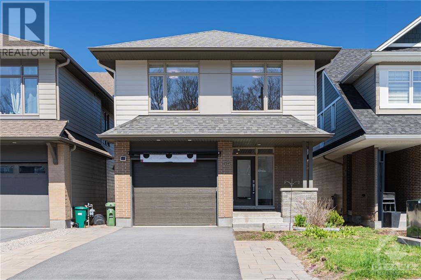
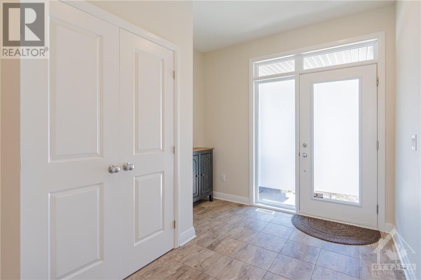
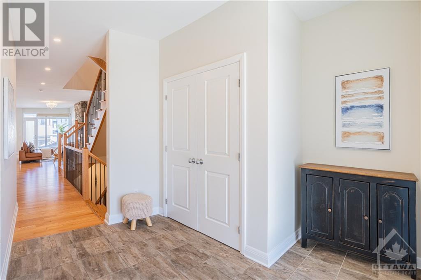
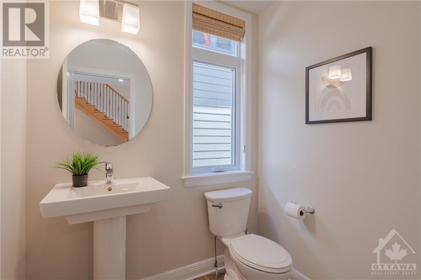
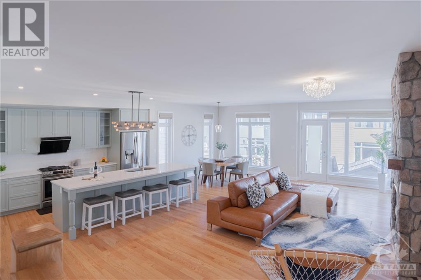
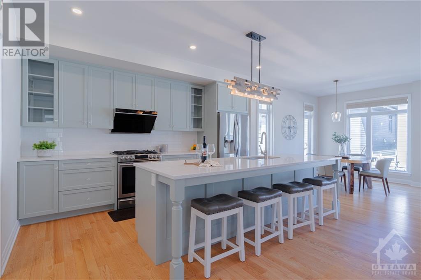
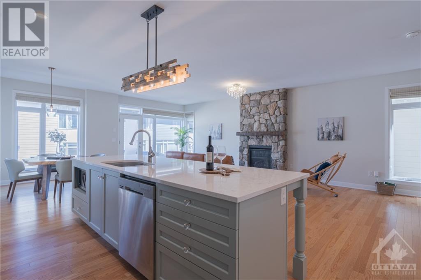
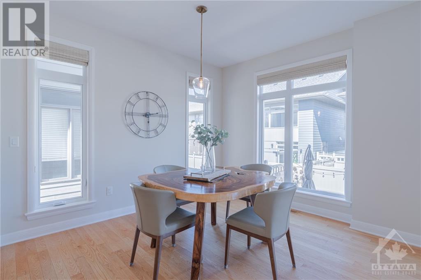
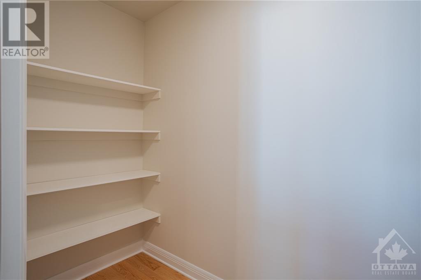
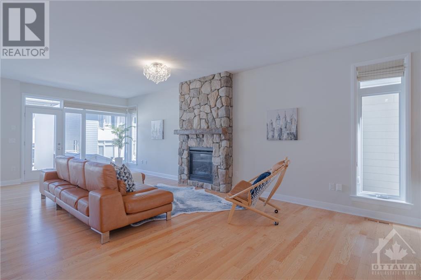
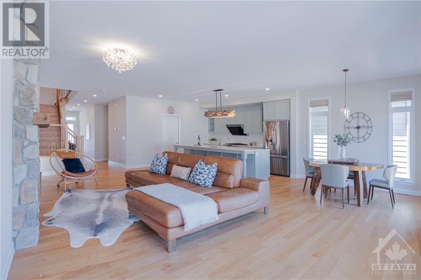
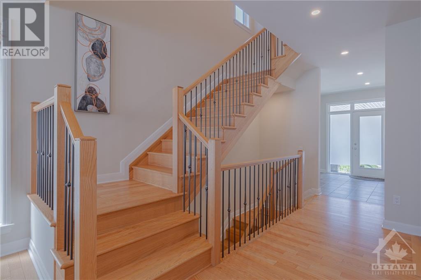
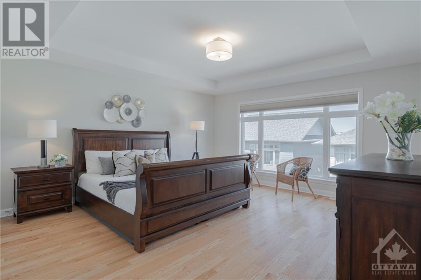
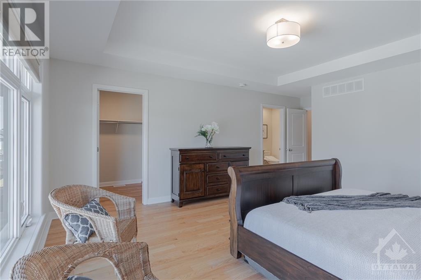
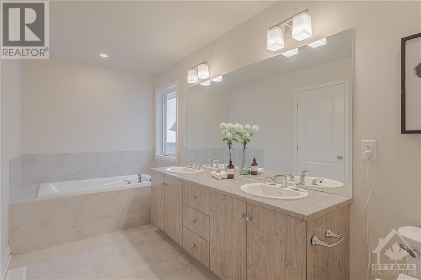
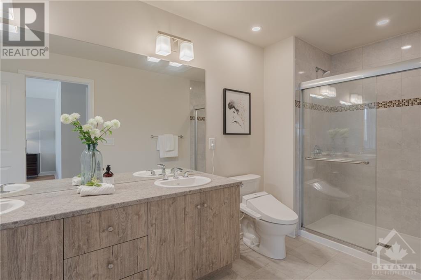
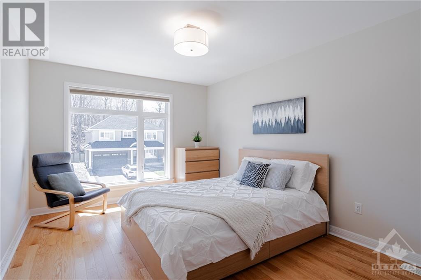
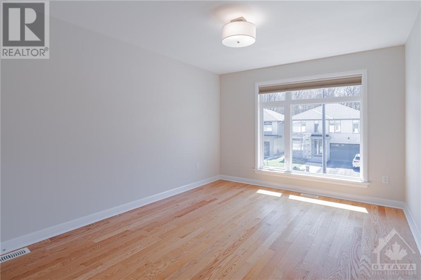
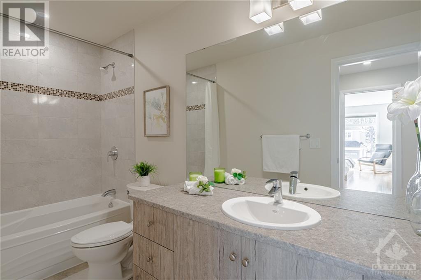
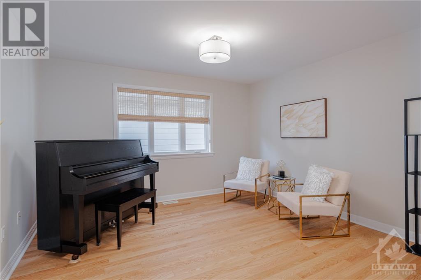
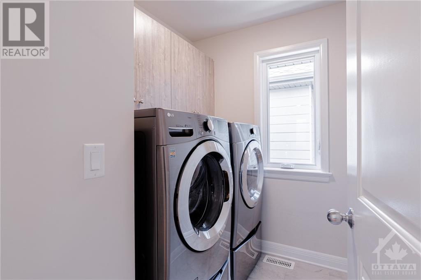
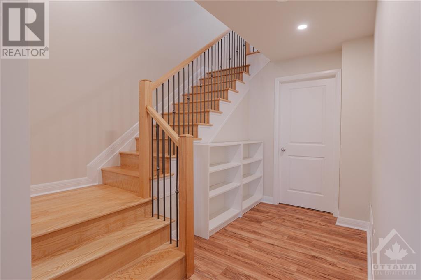
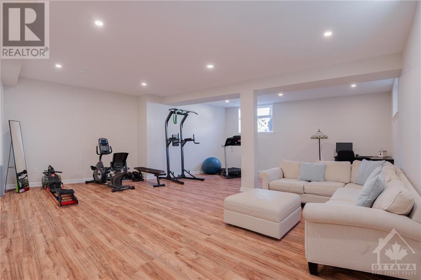
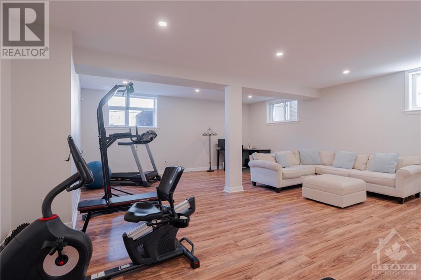
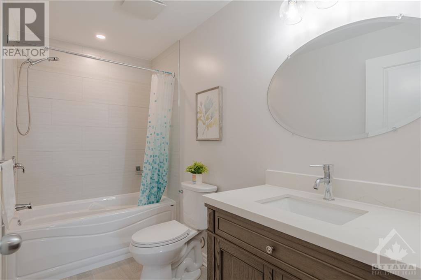
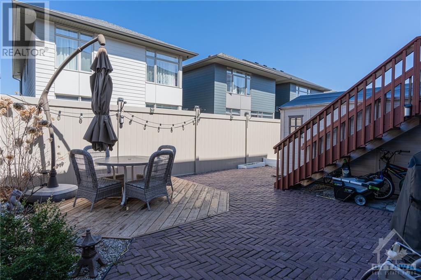
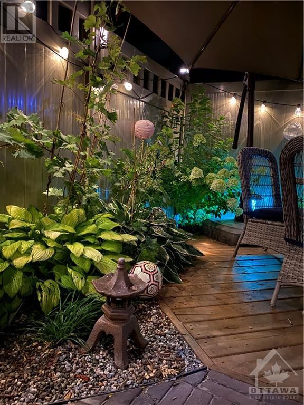
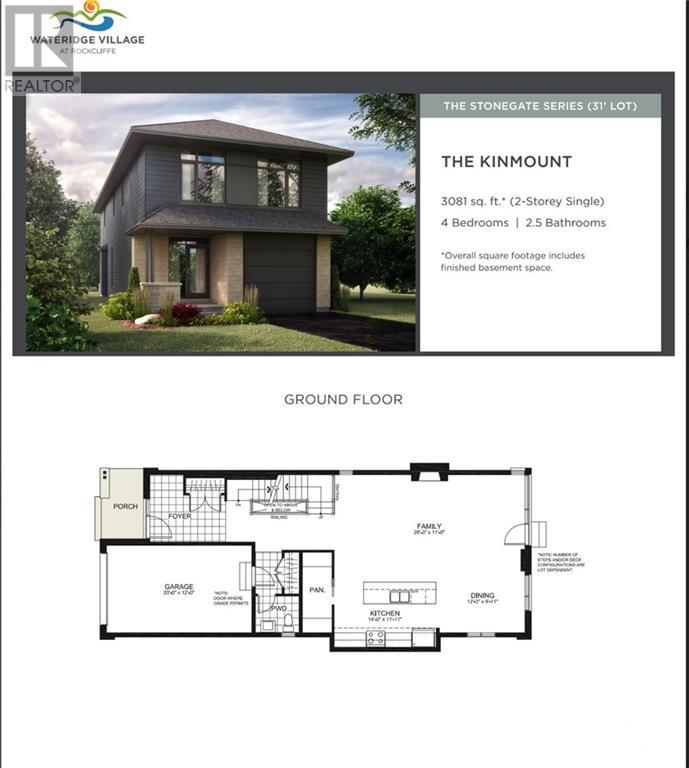
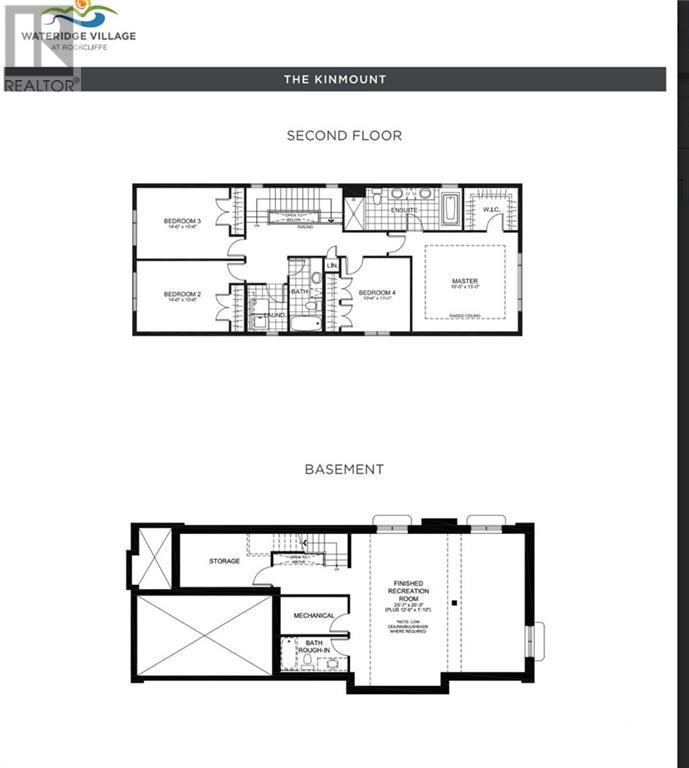
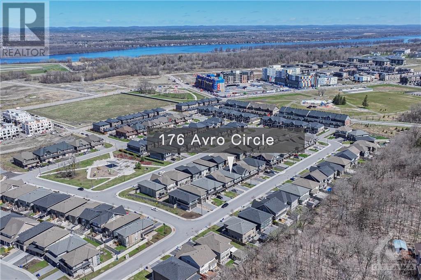
Unique detached Uniform house located in the award-winning community of Wateridge Village! Minutes drive to great schools Ashbury College, Elmwood & Colonel By SS & DT Ottawa. 3081 SQFT of living space per builder floor plan. NO CARPET THROUGHOUT! 9 feet ceiling on main /Lower Level. 3 beds +loft (can be converted to 4th bedrm),4 bath+ finished basement w/ 9 feet ceiling & Lookout windows. Open-concept gourmet kitchen has a large central island w/quartz countertop, high end SS appliances & Walk in Pantry. Nice living rm w/a cozy gas fireplace. Bright dinning area leads to the private backyard. Spacious primary bedrm has a big walk-in closet & 5-piece luxury ensuite.2 great sized south facing bedrm share the main Bath. Laundry conveniently located on this floor. Basement has a full bath, can be used as family gym & other potentials. Extra large garage has an EV charger& easy access to mudrm. walking distance to parks, Montfort Hospital, C.M.H.C., NRC, shoppings & more. MOVE in ready ! (id:19004)
This REALTOR.ca listing content is owned and licensed by REALTOR® members of The Canadian Real Estate Association.