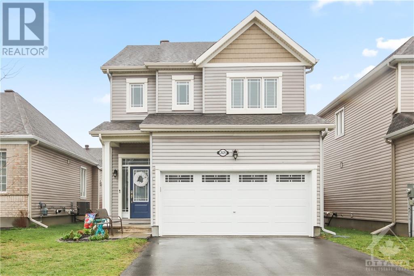
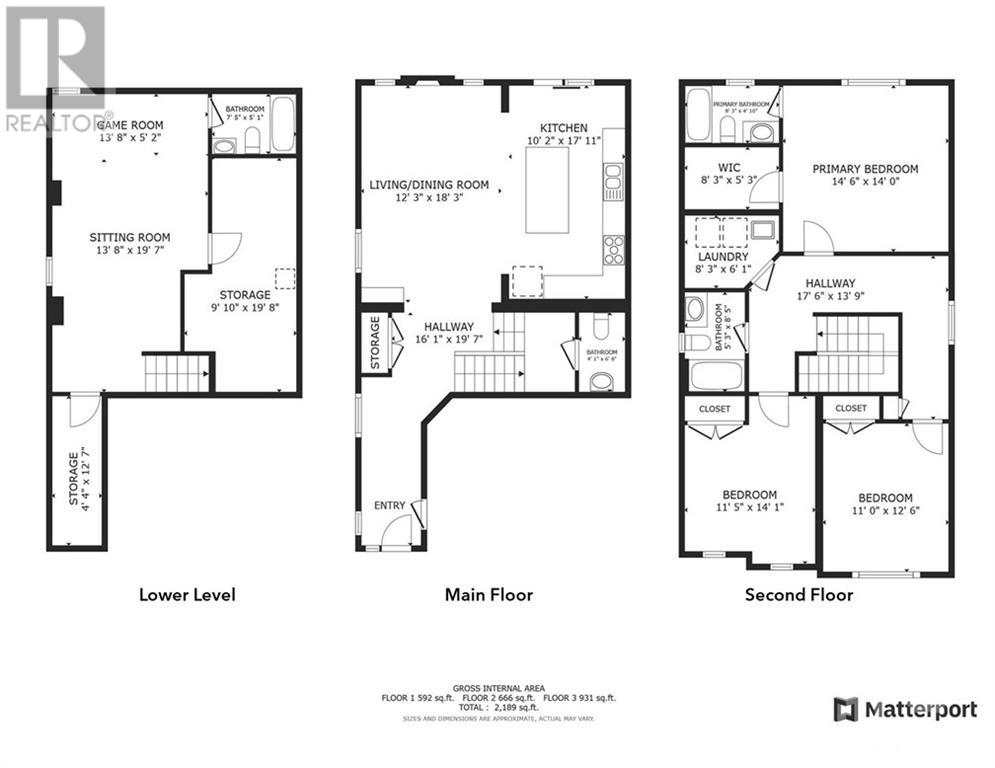
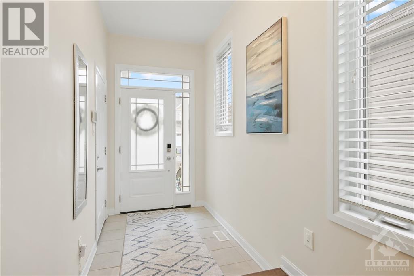
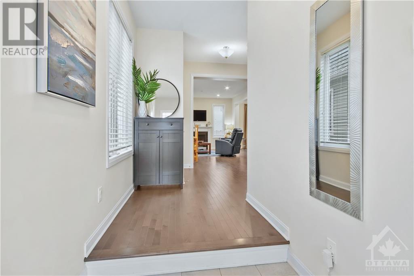
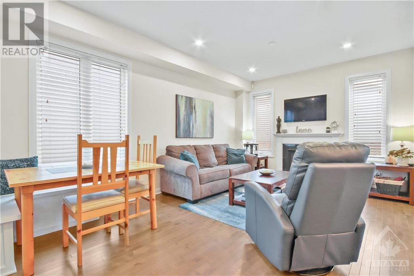
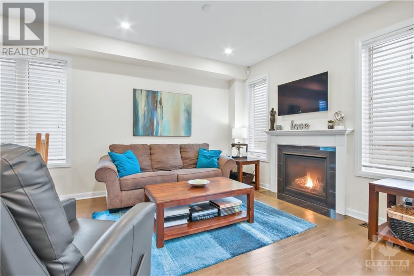
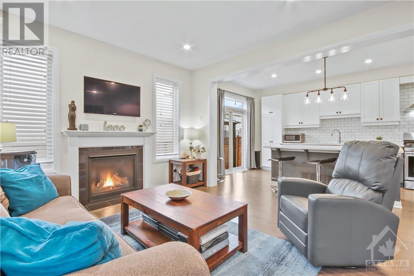
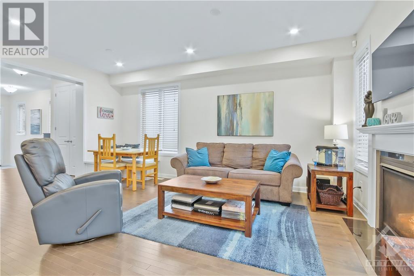
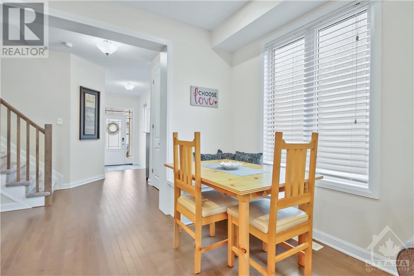
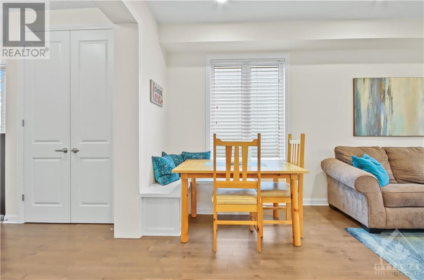
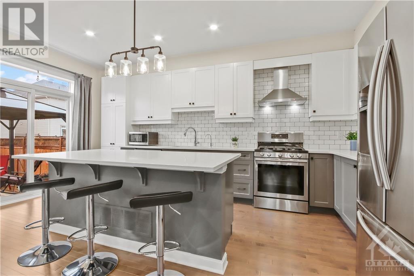
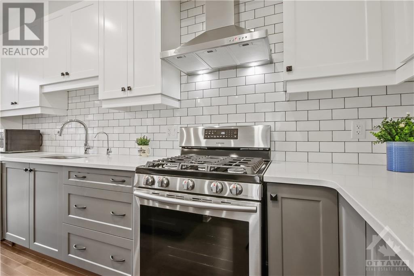
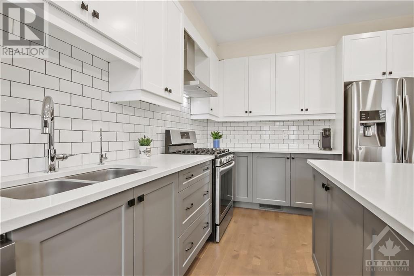
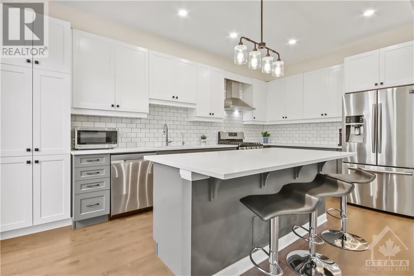
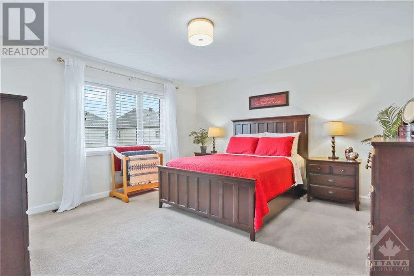
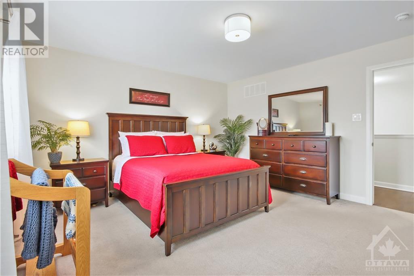
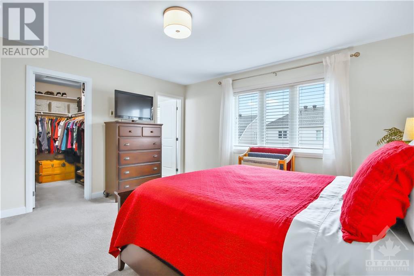
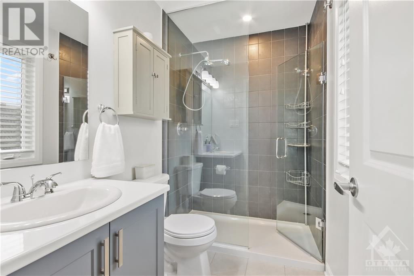
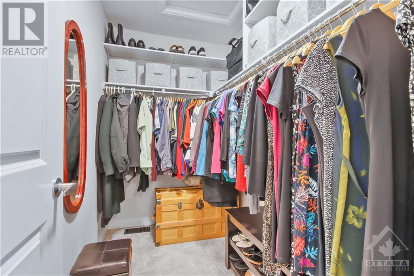
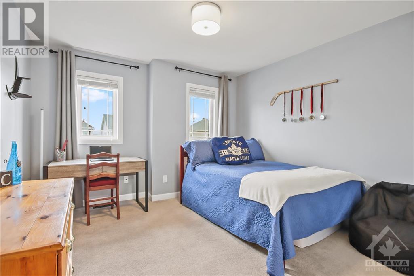
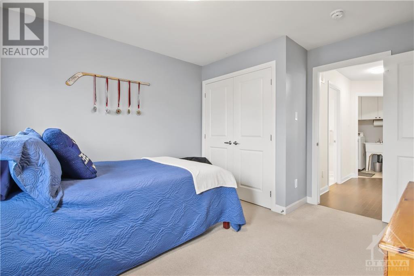
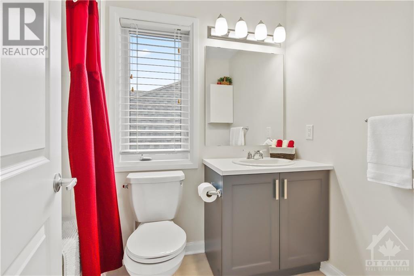
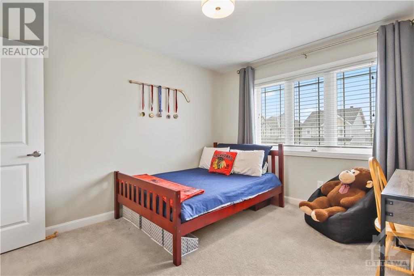
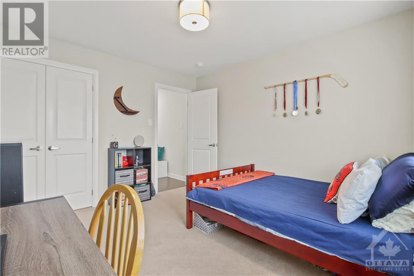
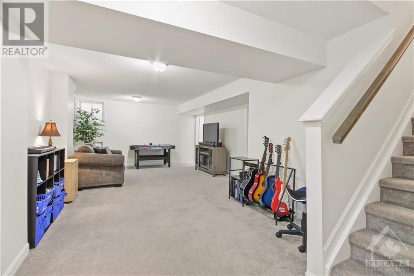
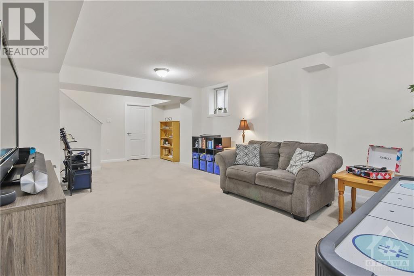
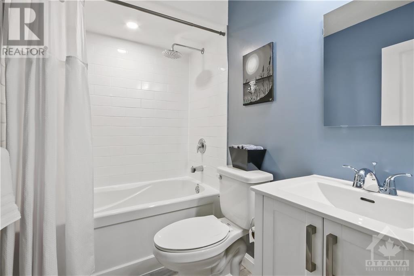
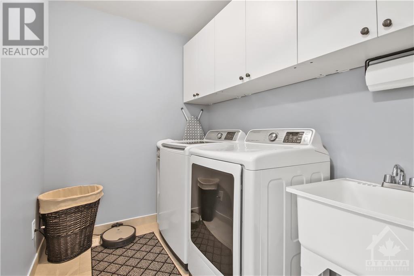
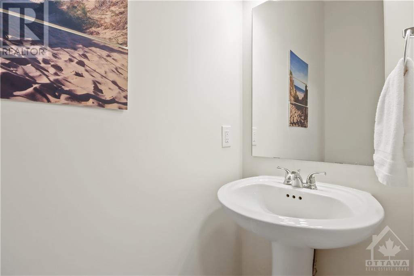
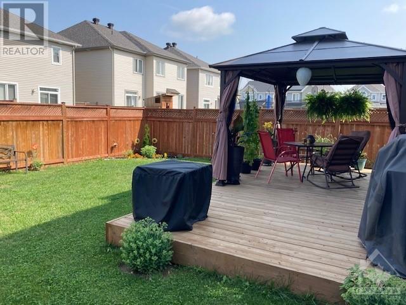
2629 Tempo Drive. Popular Glenview 'Viola' model. Spacious tile entry with garage access. Upgraded with the optional kitchen plan which offers a large island with Quartz countertop and breakfast bar. Added pantry, tile backsplash and gas stove. Hardwood and tile through the main level with a gas fireplace in the living room. Built-in seating in the dining area to maximize space. Carpeted staircase with hardwood in the upper hallway. Exceptionally spacious bedrooms with optional ensuite bathroom which allows for convenient 2nd floor laundry. Builder finished basement with a TV area plus games area. Optional 3rd full bathroom in the basement is perfect for overnight guests. 2 piece bathroom is nicely tucked away in the staircase landing to the basement. Garage offers a mezzanine and built-ins for storage. Private, fenced yard with a deck and gazebo added. See the attached floor plan and Matterport tour. (id:19004)
This REALTOR.ca listing content is owned and licensed by REALTOR® members of The Canadian Real Estate Association.