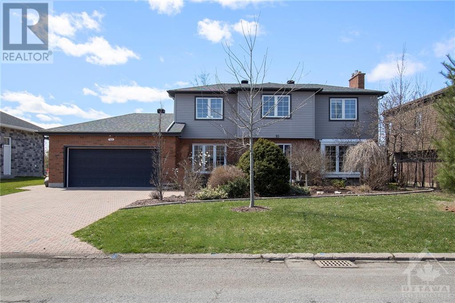
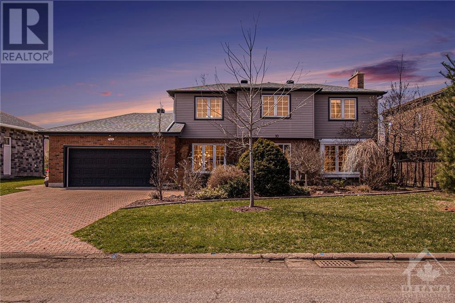
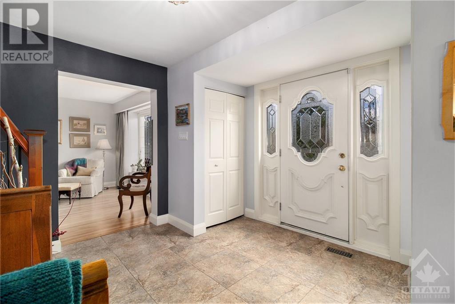
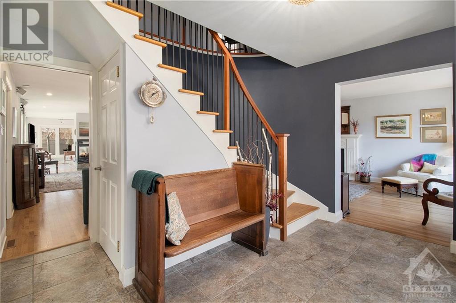
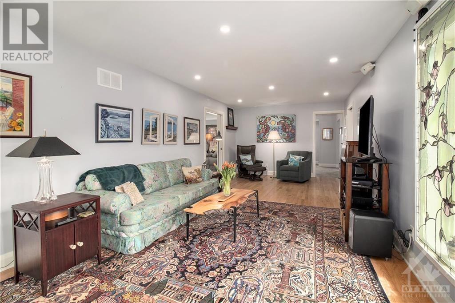
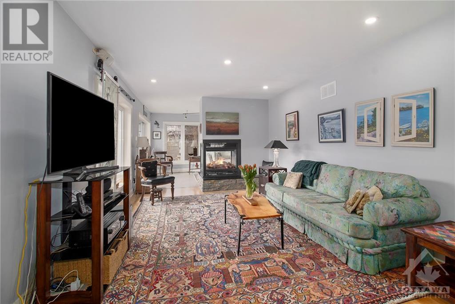
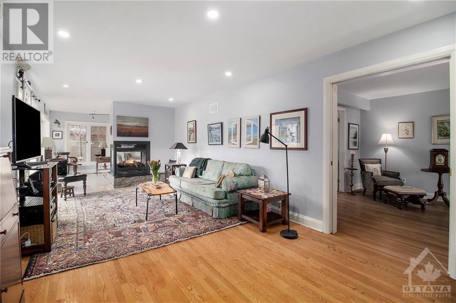
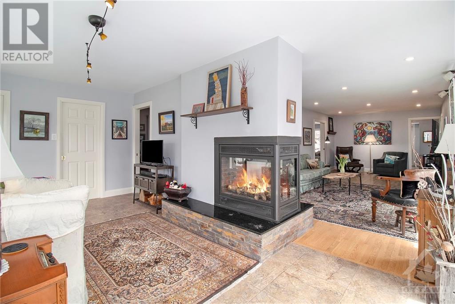
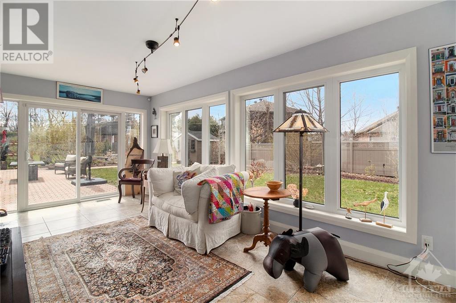
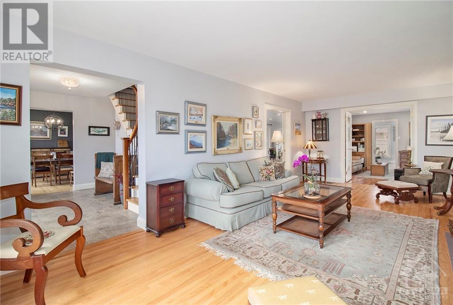
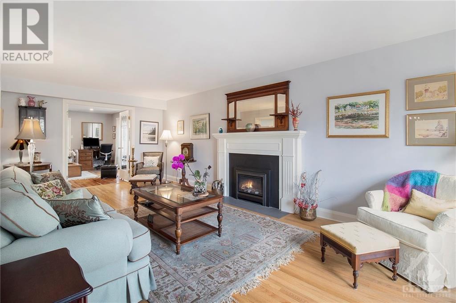
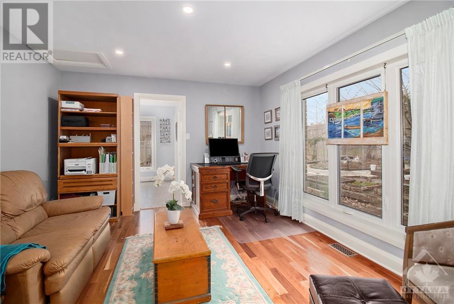
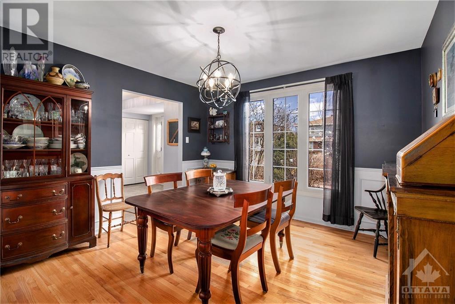
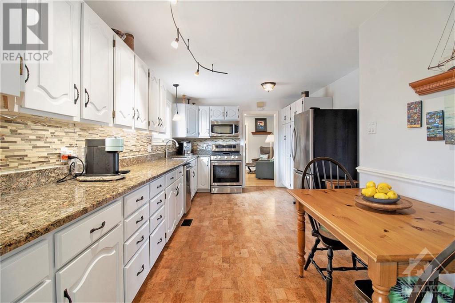
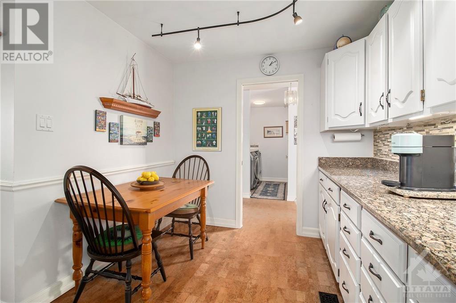
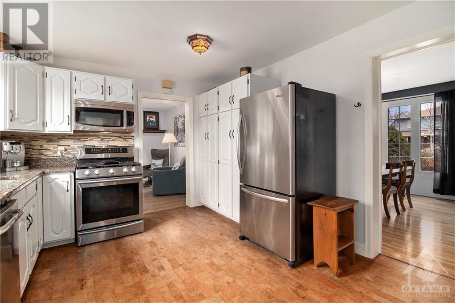
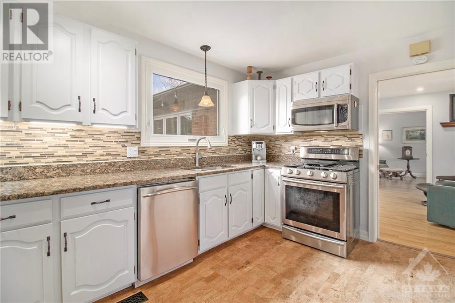
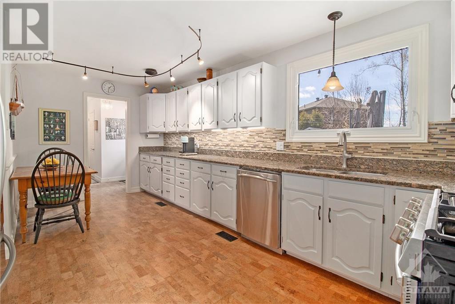
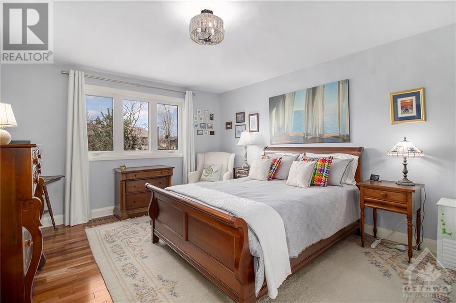
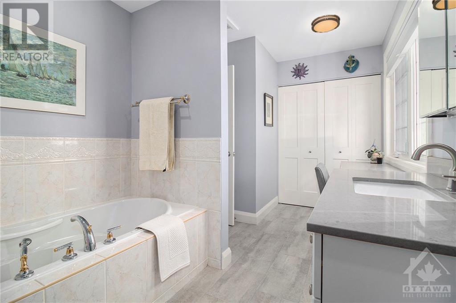
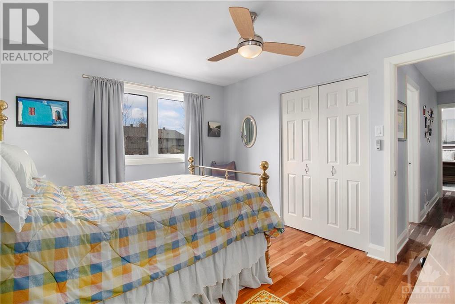
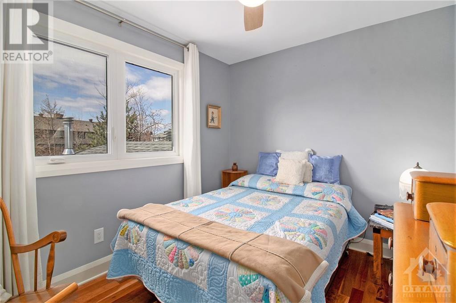
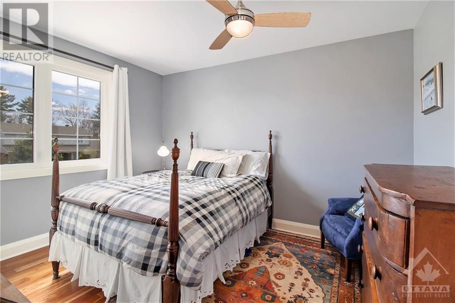
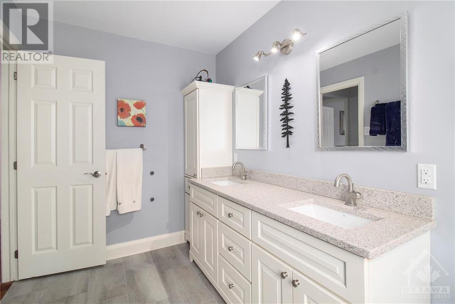
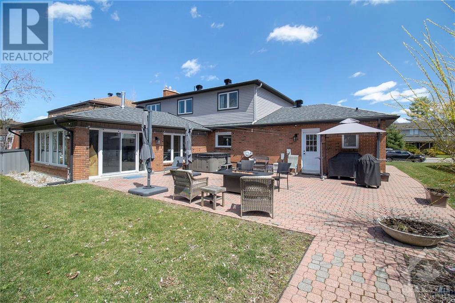
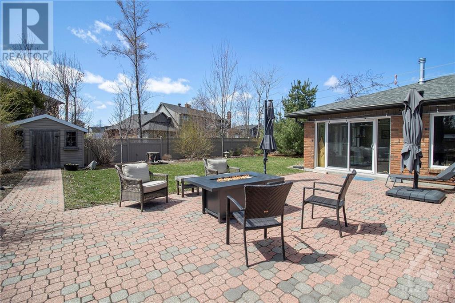
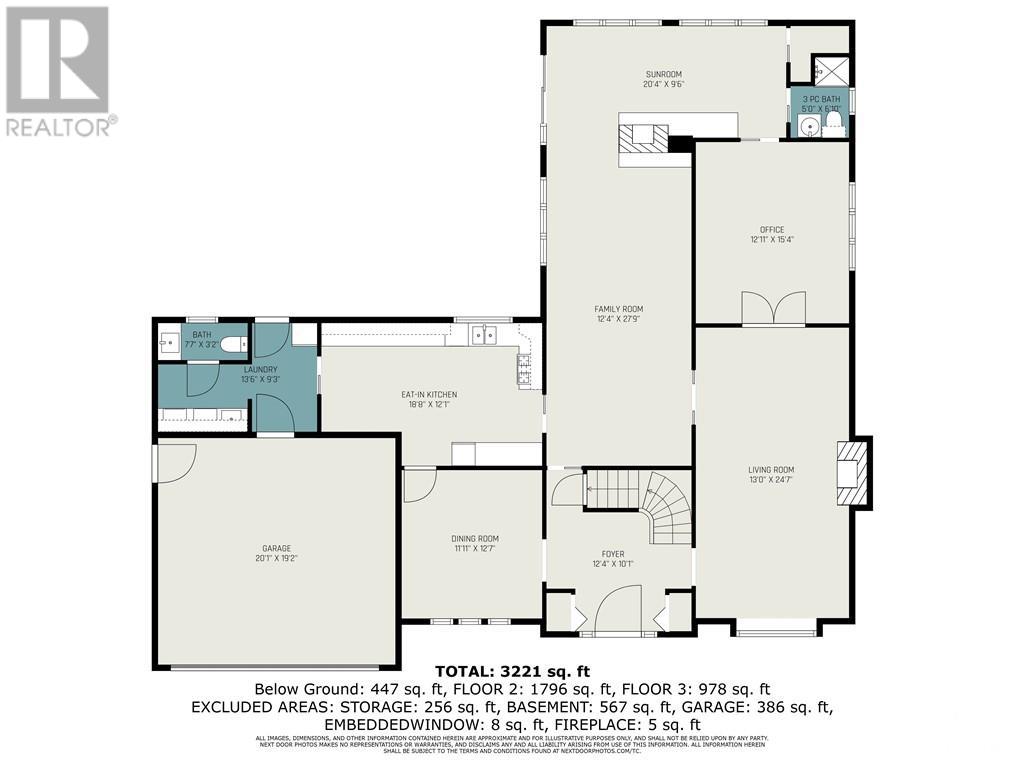
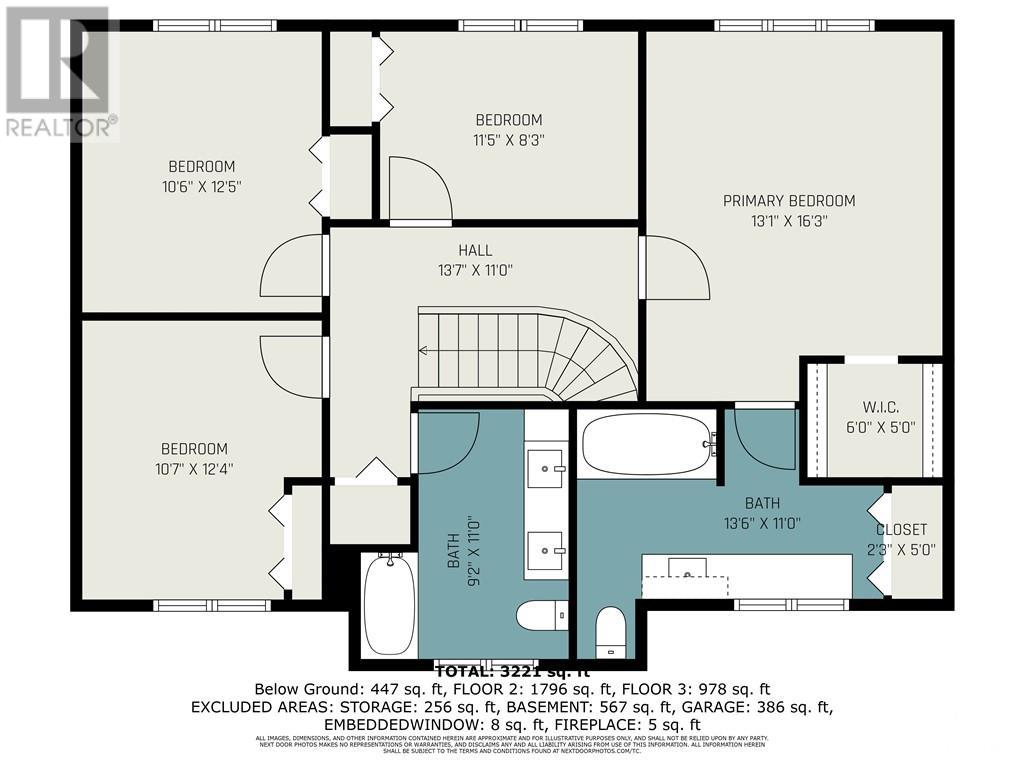
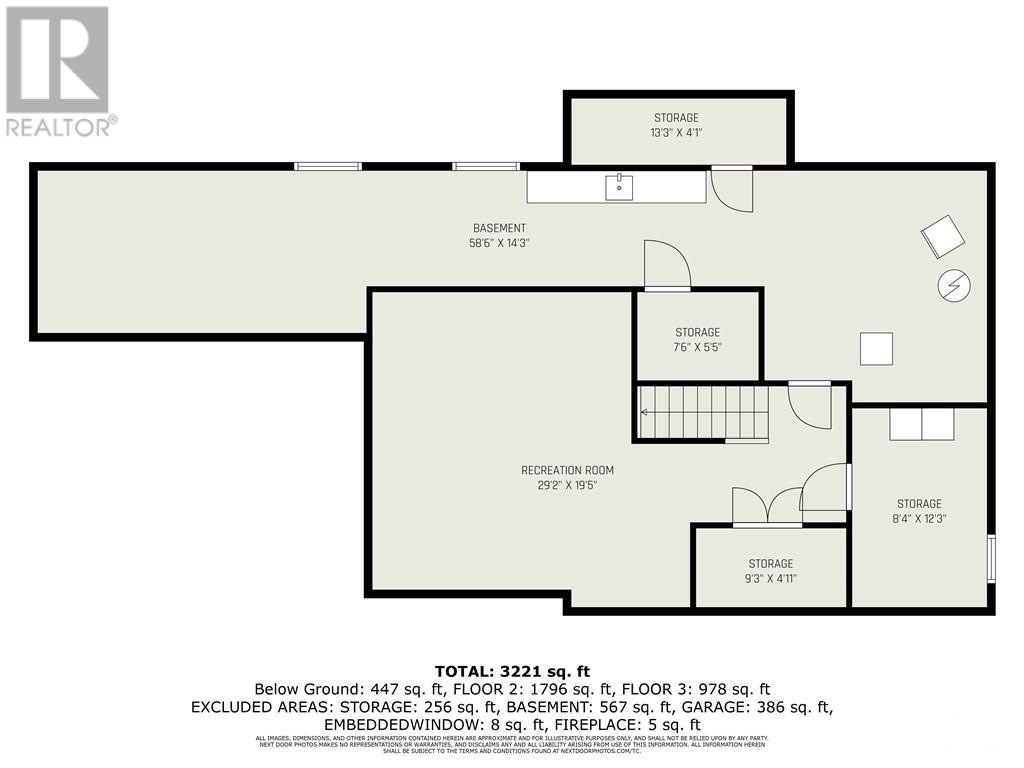
Location, potential for different types of lifestyle living & so much space!! This delightful family home pulls out all the stops! Perfectly situated in close proximity to great schools, shopping, transit, the Queensway Carleton Hospital & the Bruce Pit for the pooch! Honestly there is not a better neighborhood in town. The main floor can be a bungalow with 2 baths, a big eat-in kitchen, a living room, dining area PLUS 3 flex rooms & 2 cozy gas fireplaces. Now this is multi-generational living at its best! The upper level has 4 generous beds, 2 fully renovated baths, & is carpet-free! The finished lower level has a large recreation area, so much storage, a workshop & an exercise area. The oversized yard features interlock a hot tub & is perfect for summer entertaining playing soccer with the children or sitting & reading a good book. A kind and caring community in a highly coveted area. This is truly a home you will be proud to call your own! 24 hours irrevocable on all offers. (id:19004)
This REALTOR.ca listing content is owned and licensed by REALTOR® members of The Canadian Real Estate Association.