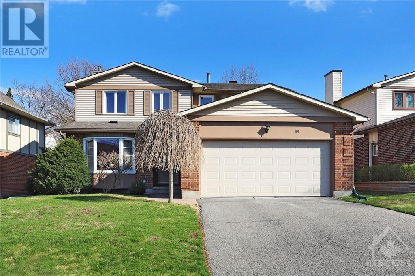
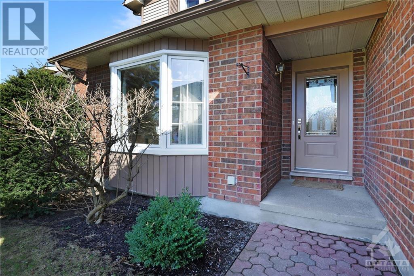
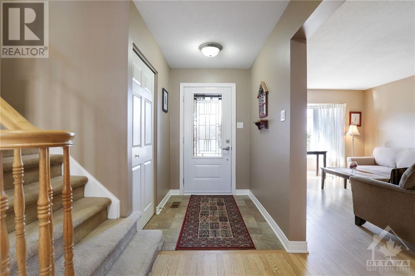
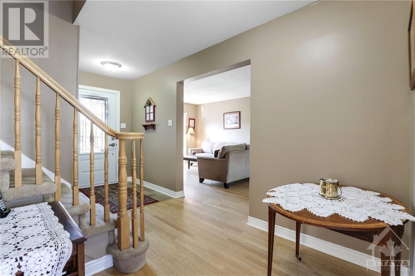
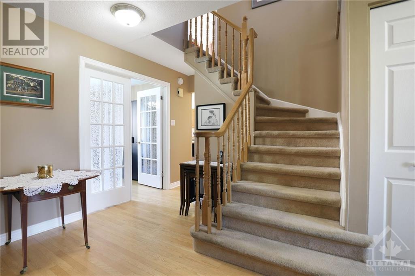
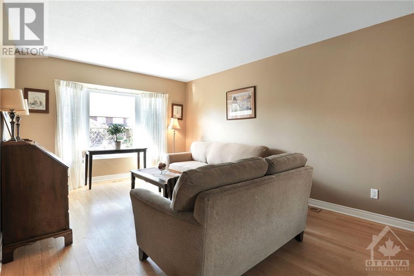
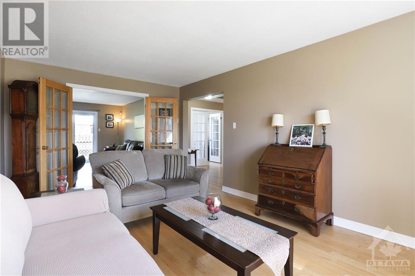
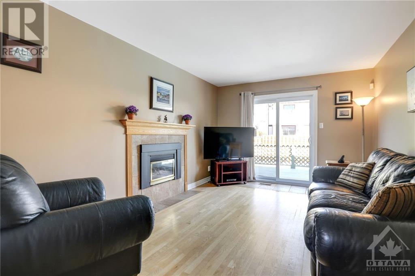
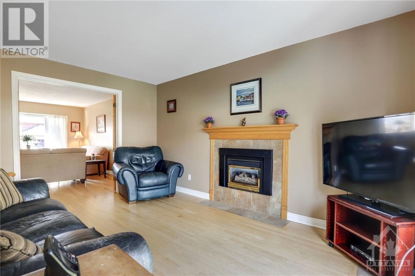
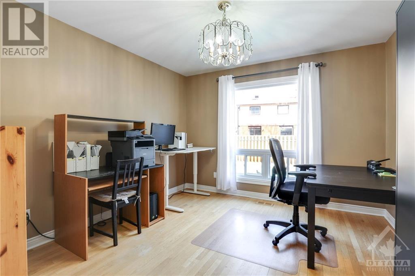
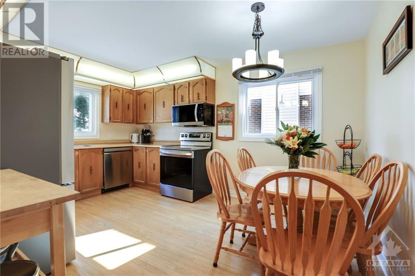
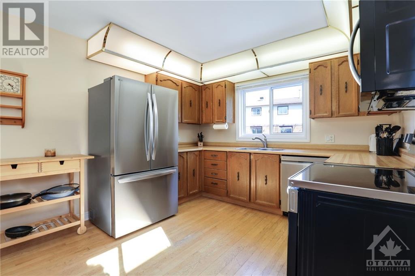
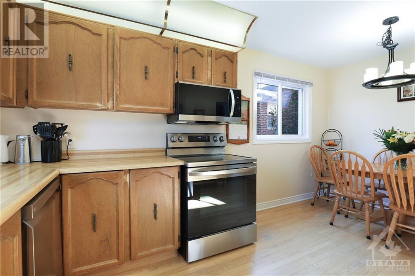
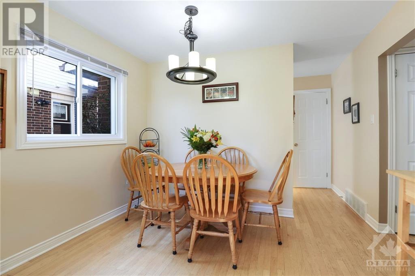
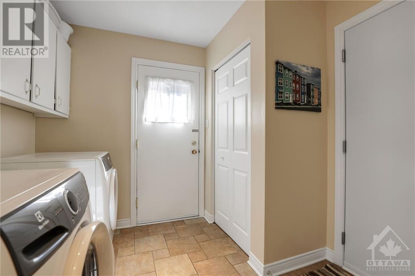
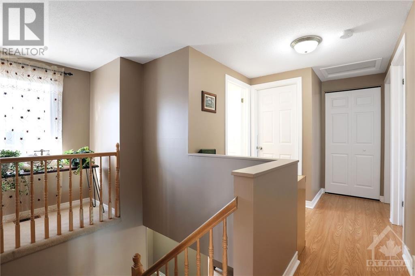
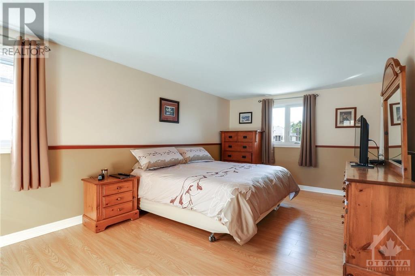
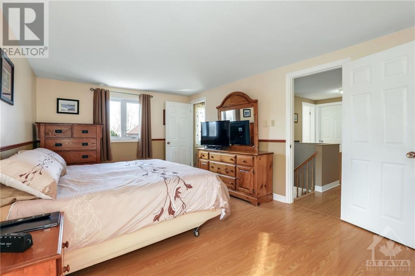
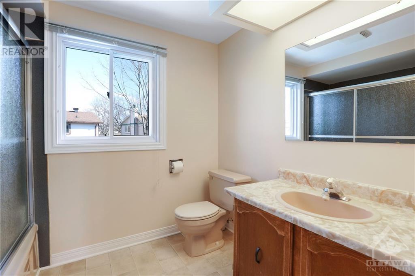
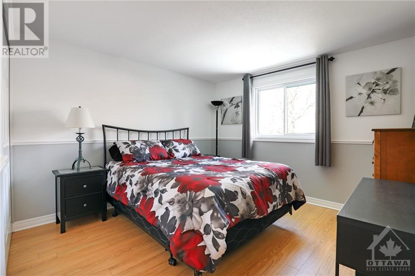
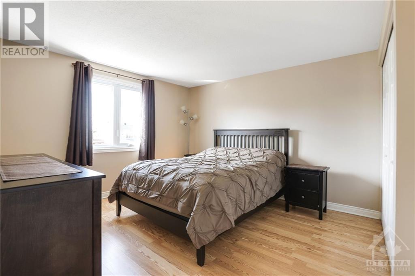
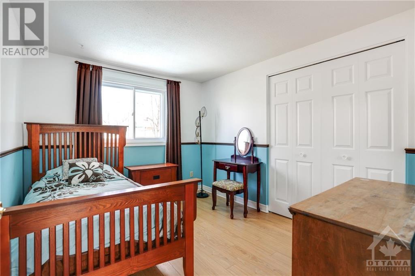
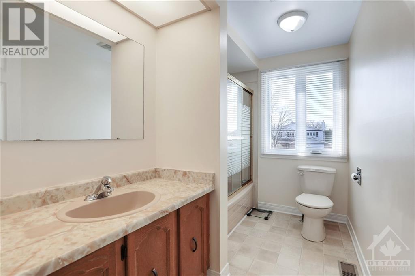
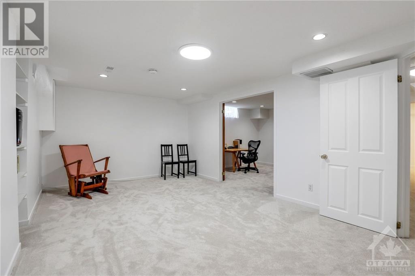
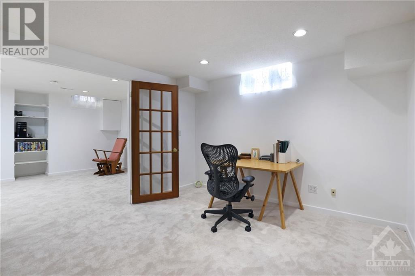
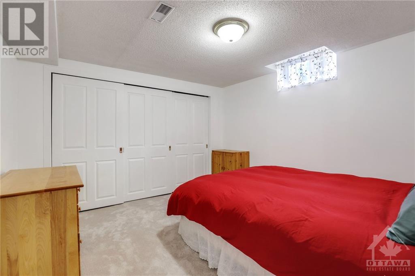
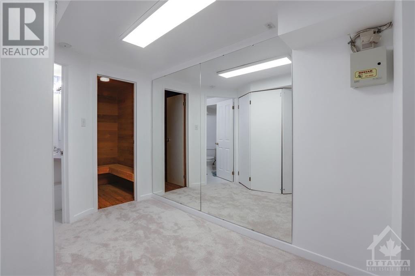
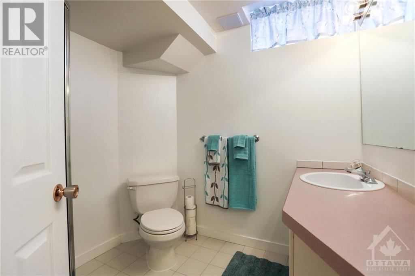
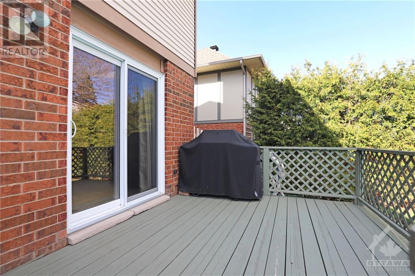
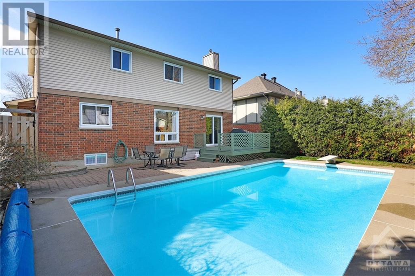
Beautiful large Family home with plenty of space & large in-ground swimming pool. This home boasts many updates in last several years. Roof 2018, HWT 2022, A/C 2017, Furnace 2022, Windows 2014 & 2022, Foundation around Garage with new weeping tiles 2020, Garage 2023. New S/S appliances 2023. NOTE: Main floor Dining room is currently being used as an office, kitchen has a large eat in area, and the laundry area is a mud room with doors leading to garage and side of home. Expansive basement comes with new carpet throughout, fifth bedroom, Rec room, office, 3 piece bath & large storage area. Parking for 6 including 2 in garage. Mid August closing is ideal. Steps away from Juno Beach Memorial Bridge which leads to South Keys Light Rail/bus station, Shopping Centre & Cinemas and short walk to Holy Family elementary and Bayview Public Elementary Schools. The alarm system is not active. 24-hour irrevocable & Schedule B with offers. (id:19004)
This REALTOR.ca listing content is owned and licensed by REALTOR® members of The Canadian Real Estate Association.