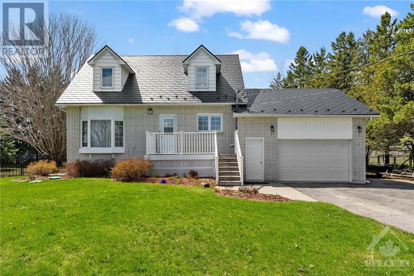
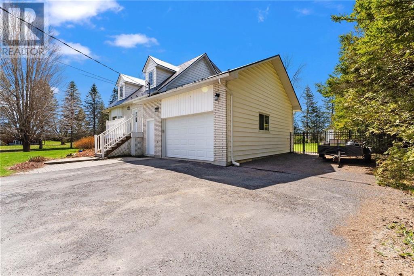
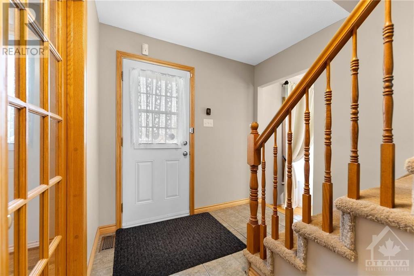
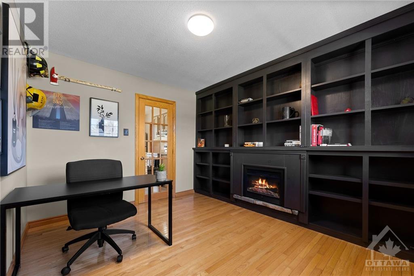
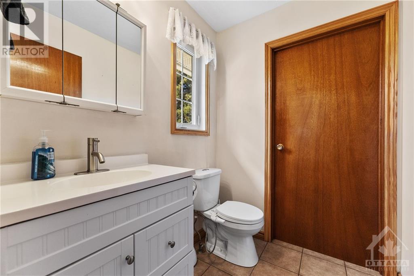
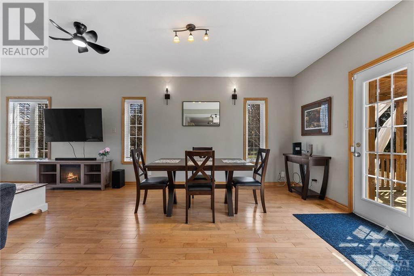
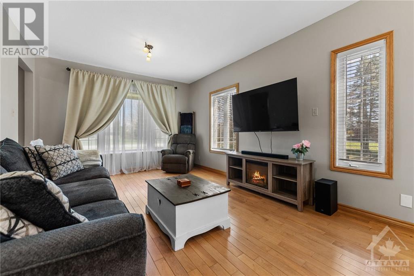
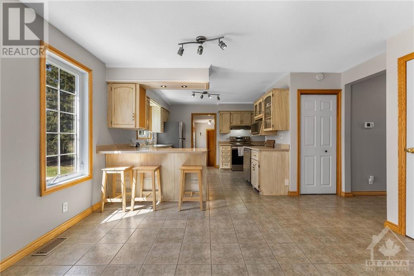
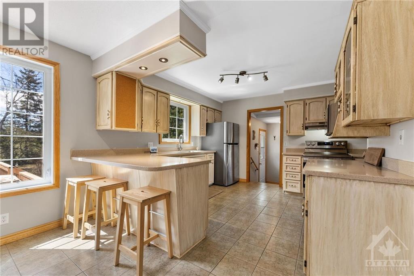
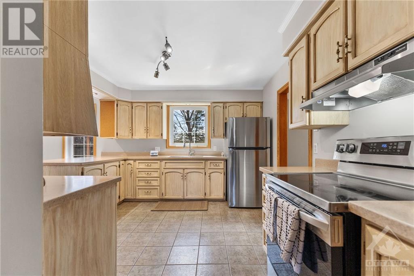
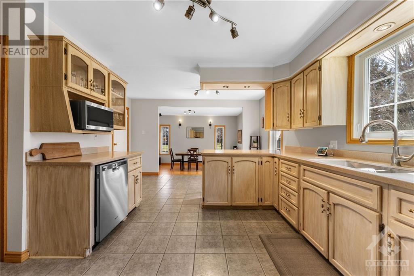
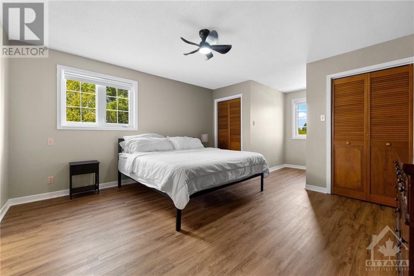
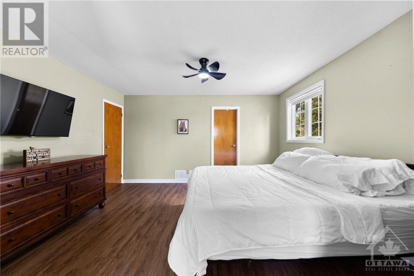
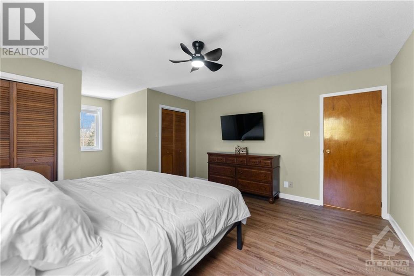
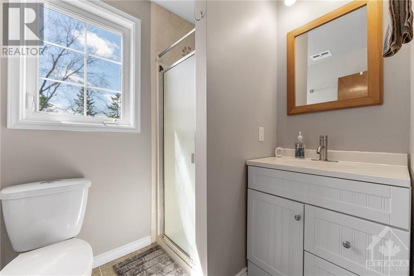
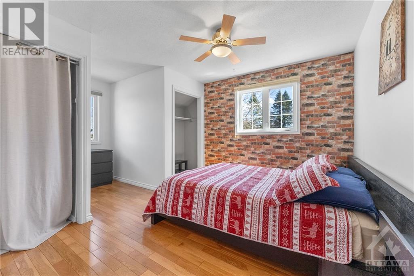
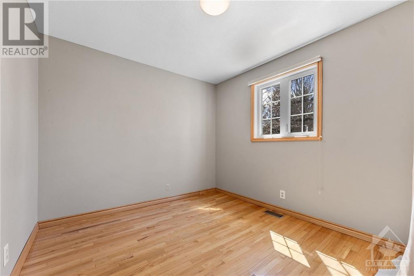
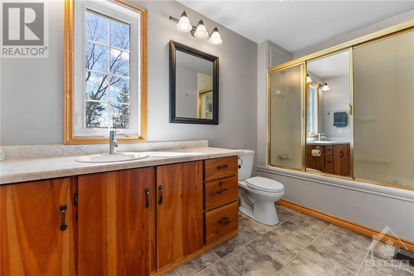
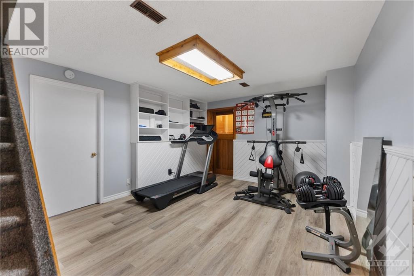
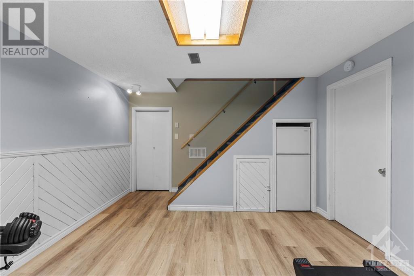
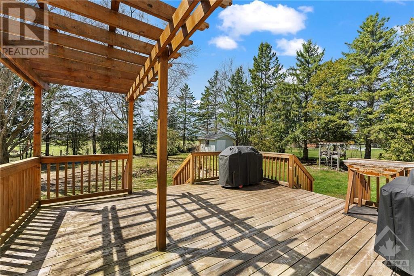
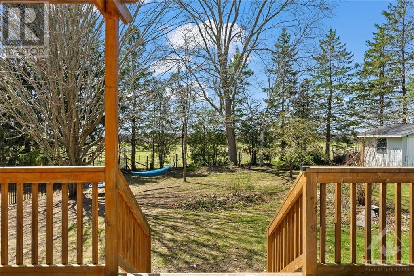
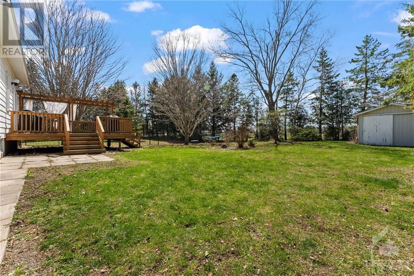
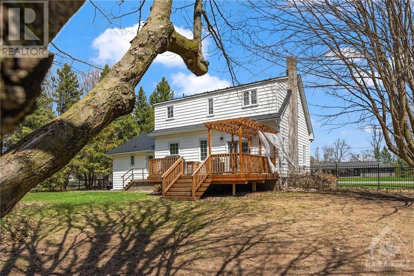
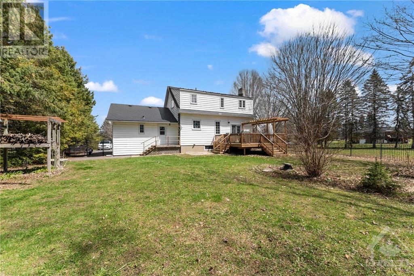
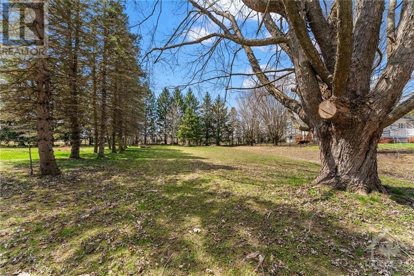
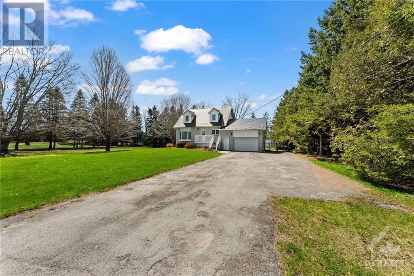
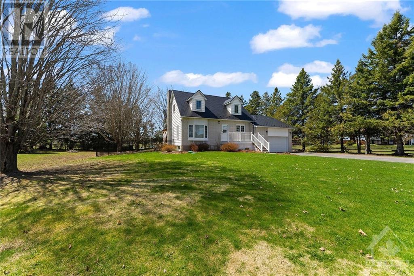
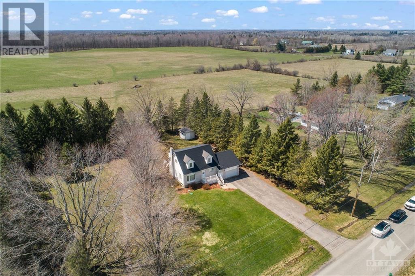
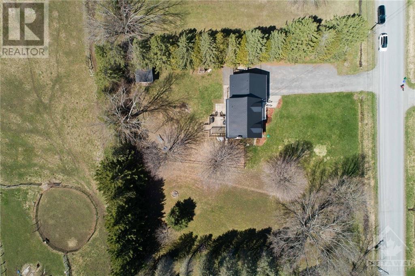
Welcome to 430 Johnston Road, just 5 mins from town in Kemptville! Nestled on approx. 1 acre, this detached 2-story home is a serene retreat, backing onto picturesque farmland. Enjoy the sprawling yard & summer evenings on the back deck. Hardwood & tile flooring adorn the main level which includes a spacious kitchen w/ breakfast bar & SS appliances. Enjoy entertaining in the sunken living & dining room spaces. The dedicated home office is perfect for working from home. Upstairs, a large primary suite boasts updated flooring, ensuite bath, and dual closets. Youâll also find 2 additional good sized bedrooms and a full bath. Home has a steel roof & heat pump w/ geothermal for efficient heating / cooling. The basement offers an additional living area - currently used as a home gym w/ additional storage space. Updated light fixtures and fresh paint complete this charming abode. Garage offers a separate entryway! Don't miss out on owning your very own country retreat w/ modern touches! (id:19004)
This REALTOR.ca listing content is owned and licensed by REALTOR® members of The Canadian Real Estate Association.