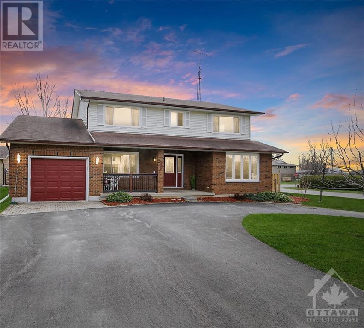
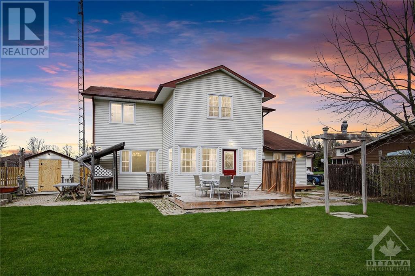
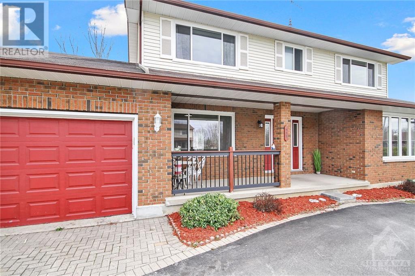
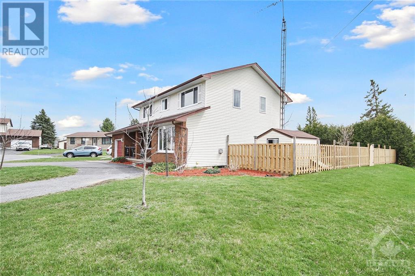
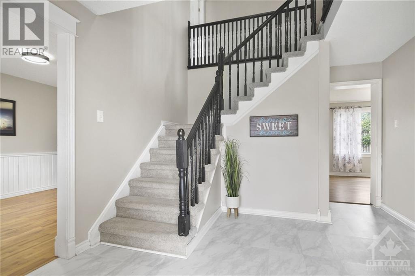
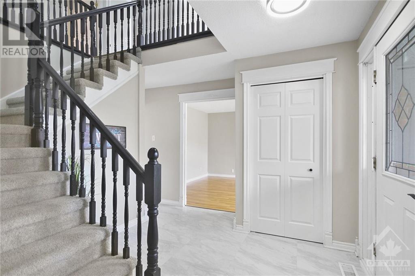
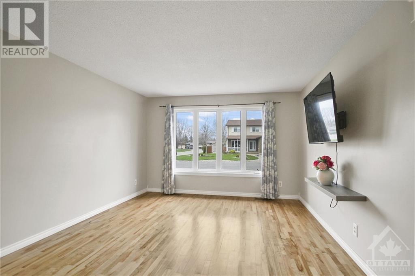
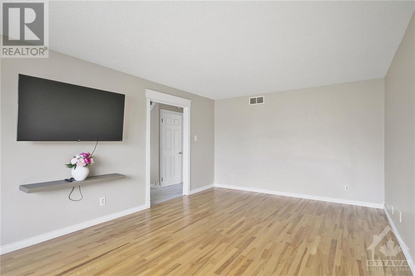
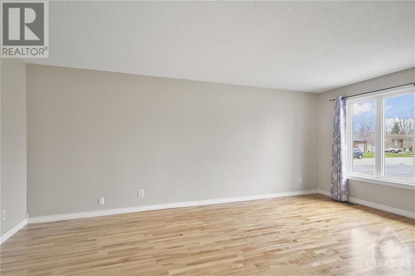
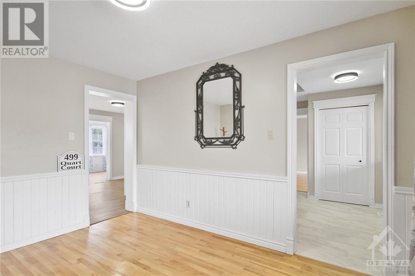
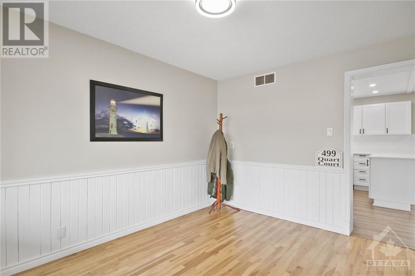
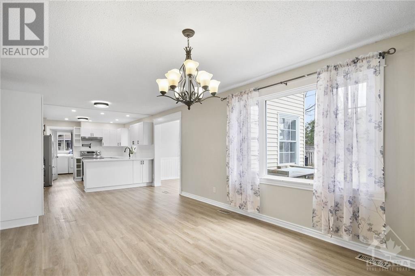
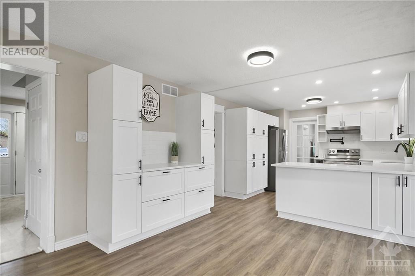
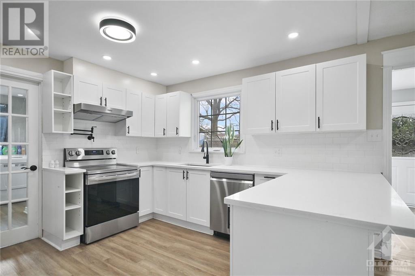
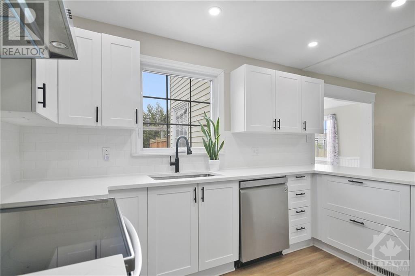
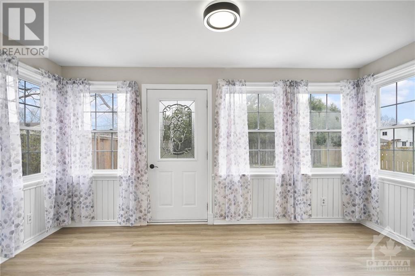
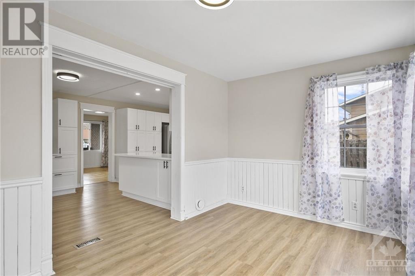
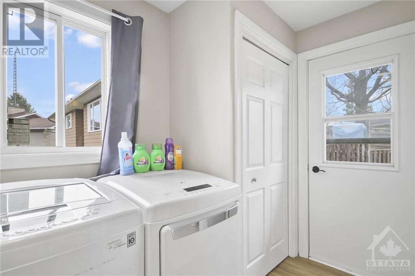
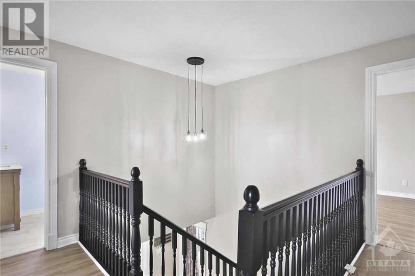
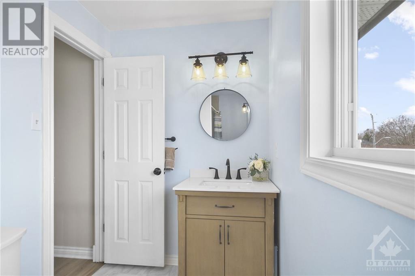
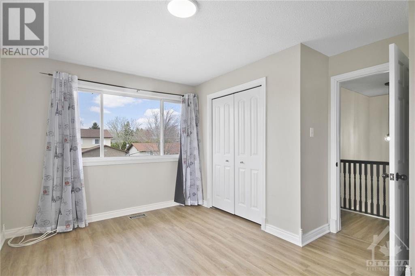
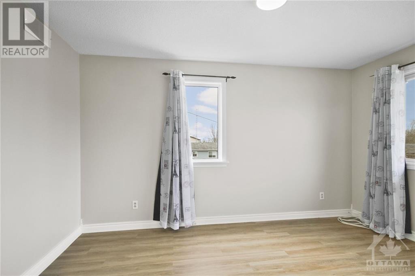
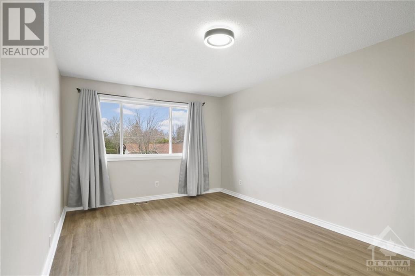
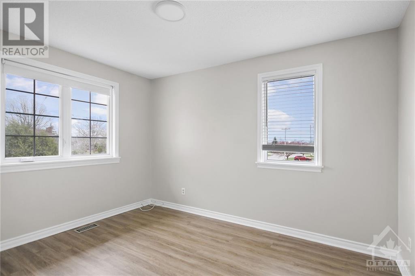
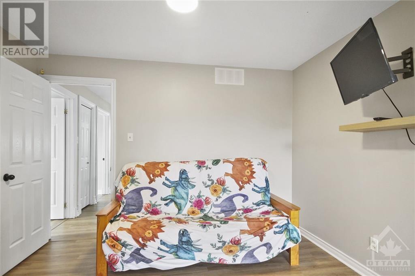
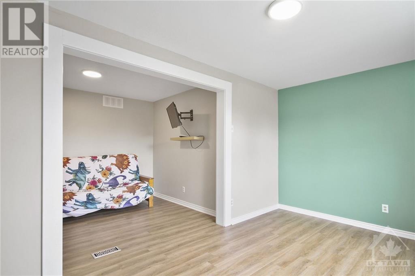
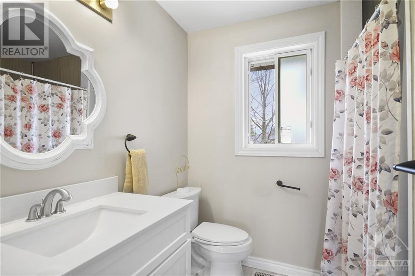
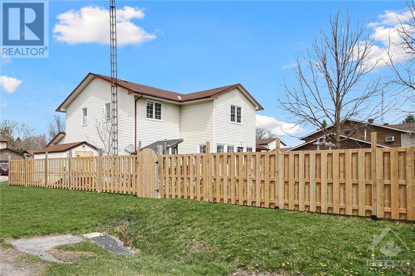
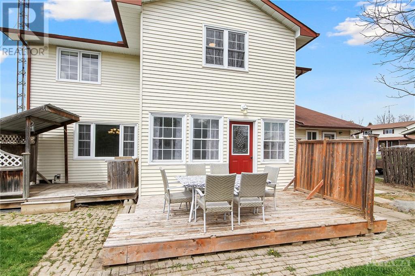
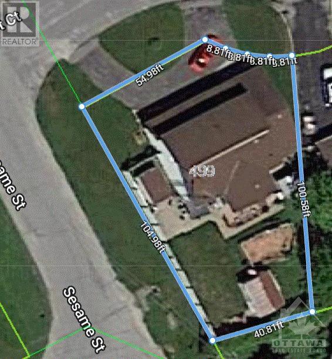
Beautifully renovated 4-bd/3-bath family home nestled in the heart of charming Winchester! This corner lot on a serene cul-de-sac boasts convenience and tranquilityâjust a short stroll to local hospital, schools & amenities. Main flr welcomes you with a cozy living rm, family rm, formal dining rm, laundry, pantry, renovated kitchen (2021), complete w/ breakfast bar, SS appliances w/pot filler faucet. Fantastic sunroom off kitchen w/access to deck & fenced yard. 2nd level features spacious primary w/ 3-piece ensuite & generous walk-in closet, additional 3 bedrms, one featuring its own sitting area/office space and 4-piece bath completes the 2nd level. Basement w/ ample space for a rec rm & storage. Backyard incl. deck w/ BBQ gas hook-up for outdoor gatherings. Quartz counters, circular driveway, carpet on stairs, lighting/pot lights, renovated bathrms, new flring upper level & main flr, most windows & freshly painted (2021). Fence, banisters & stove (2023/24). Book your showing today! (id:19004)
This REALTOR.ca listing content is owned and licensed by REALTOR® members of The Canadian Real Estate Association.