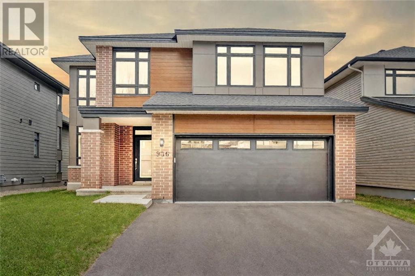
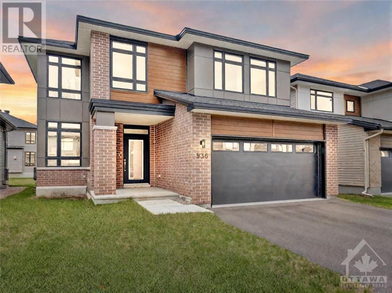
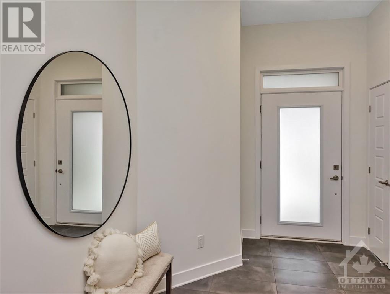
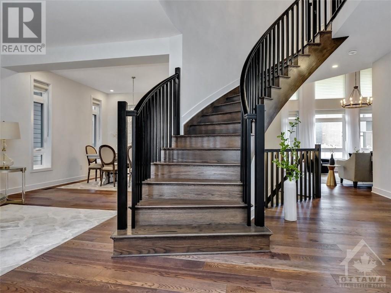
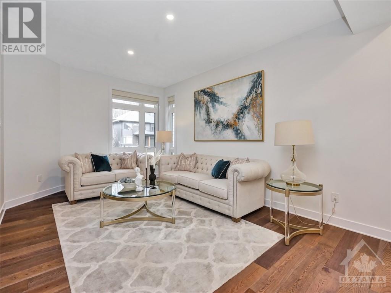
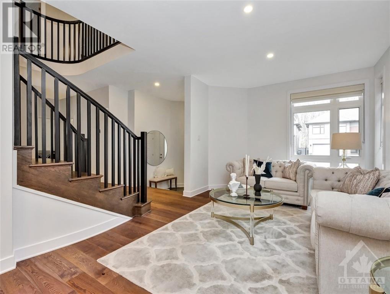
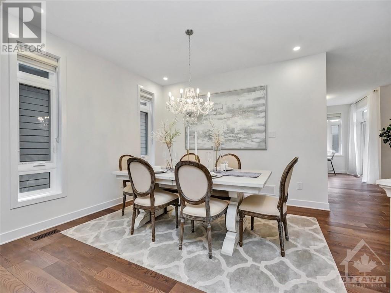
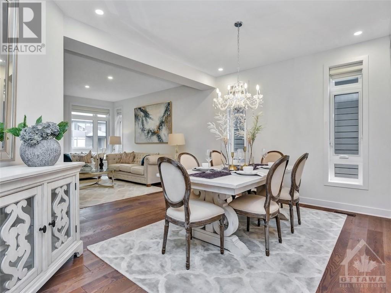
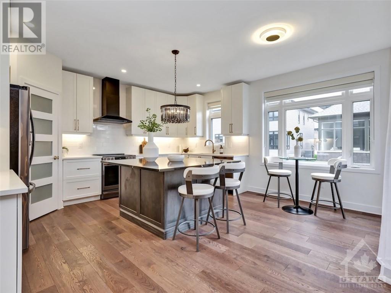
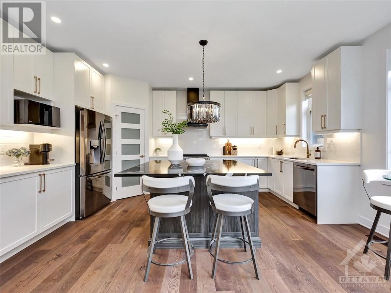
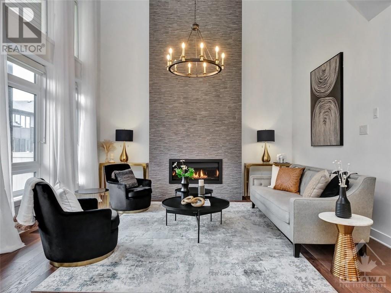
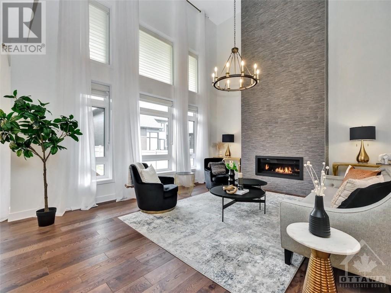
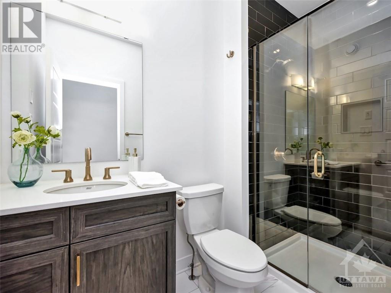
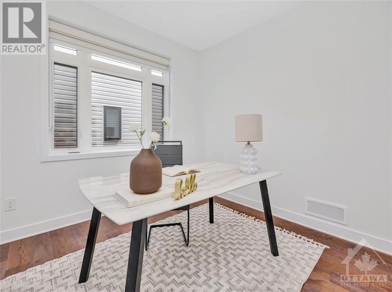
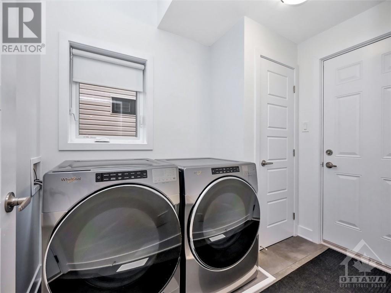
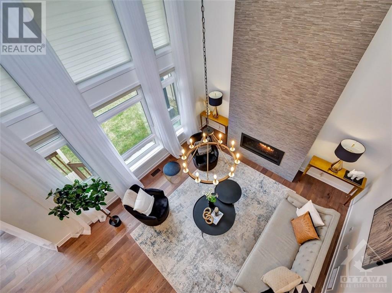
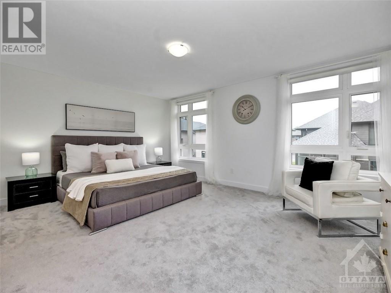
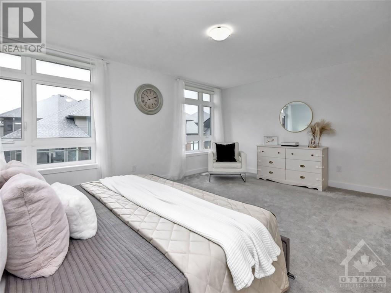
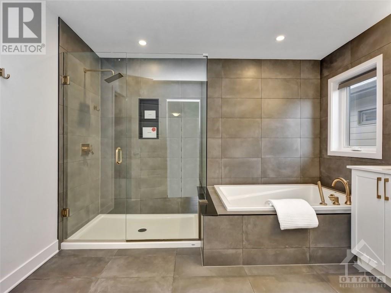
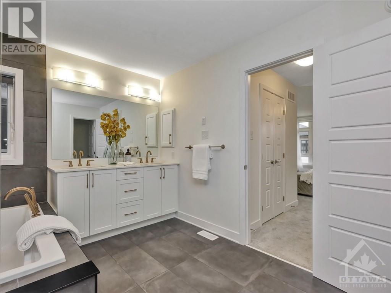
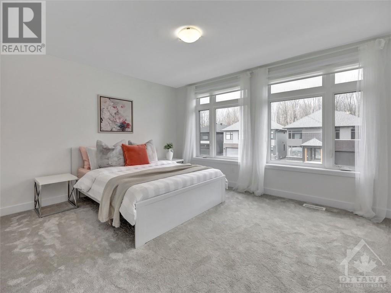
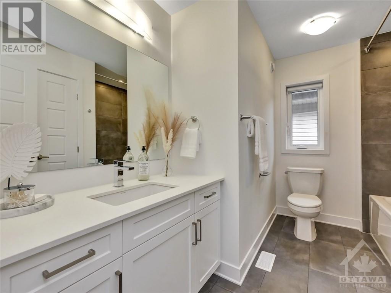
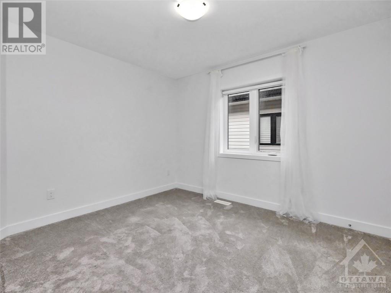
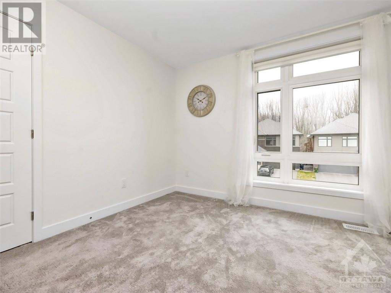
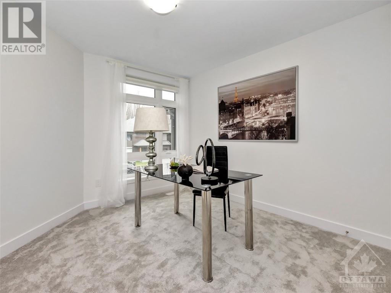
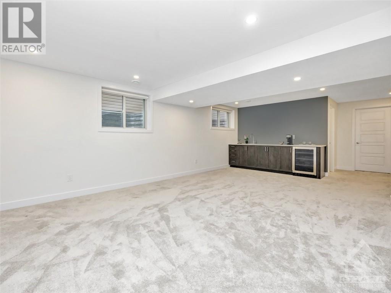
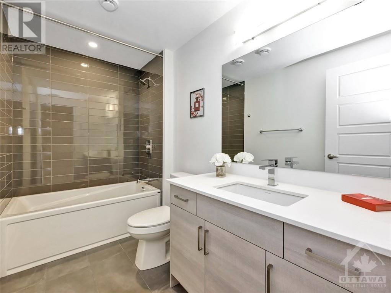
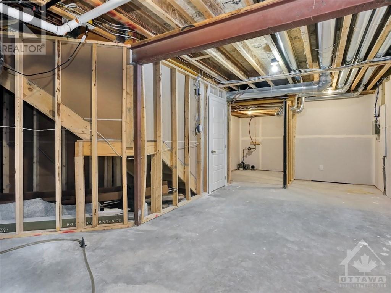
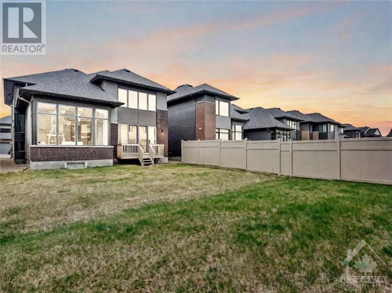
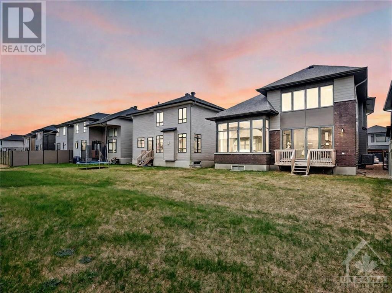
Discover this stunning Urbandale-built home in Riverside South, featuring 5 BRs, 4 full BAs, home office, & double garage. Interior showcases HW Flrs leading into open-plan Lv & Dn Rms. W/2-story ceiling in the Fam Rm. Striking modern linear gas FP against a tiled wall acts as the focal point. Chef's Kit impresses W/2-tone cabinetry, large island, WIP & high-end Apps, Incl. French-door fridge W/see-through door, complemented by quartz countertops & white tile backsplashes. M/L also Incl home office W/French Drs & 3PC BA. suitable for multi-Gen Lv. Upstrs, Pmry BR W/sitting area, SE-facing windows, 2 WICs & luxurious 5PC ensuite. Extra-soft upgraded carpets in BRs & Bsmt. 4 additional BRs & another full BA provide ample Lv space. Bsmt features 2 interconnected & extended games Rm, enhanced by large windows & wet bar. B/Y faces SE W/lots of sunshine & warmth. TOP schools of St. Jerome Schoo, St. Francis Xavier, South Carleton & Merivale. Walk to parks & bus stops. Close to ALL Amenities. (id:19004)
This REALTOR.ca listing content is owned and licensed by REALTOR® members of The Canadian Real Estate Association.