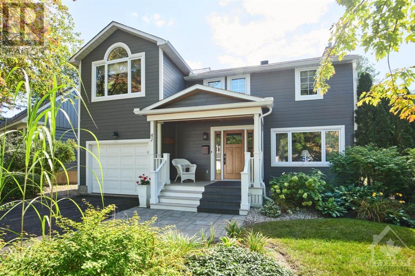
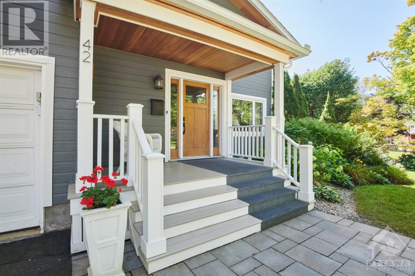
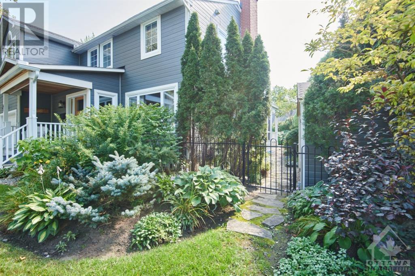
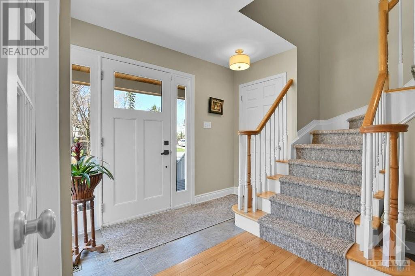
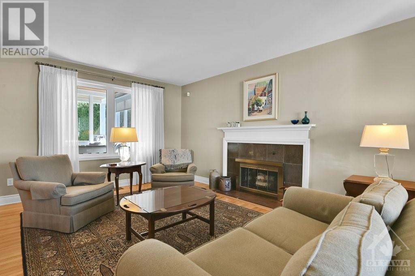
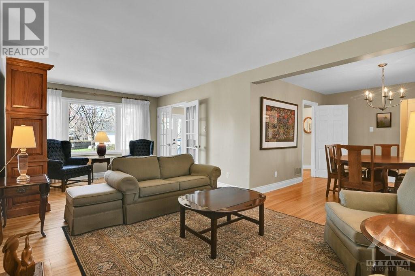
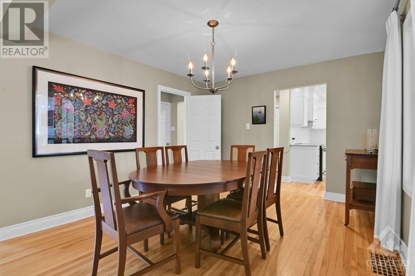
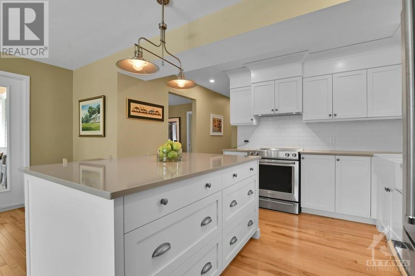
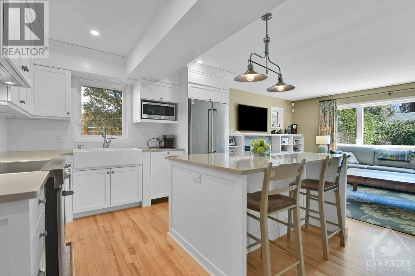
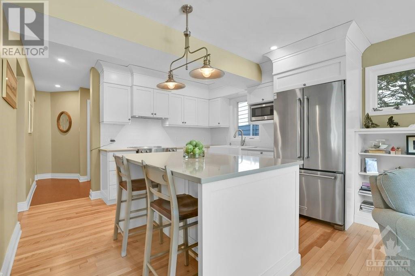
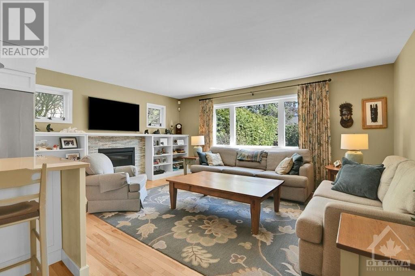
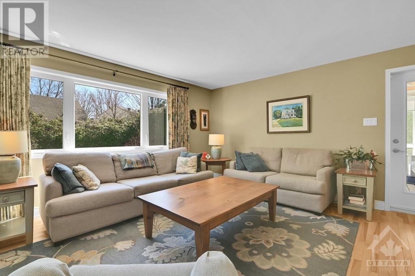
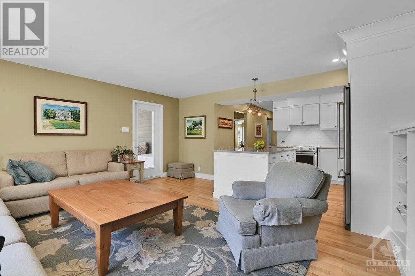
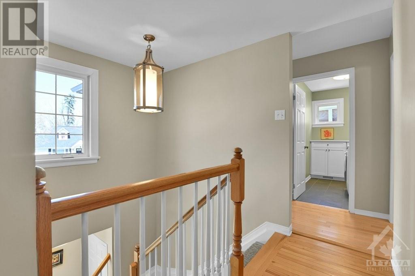
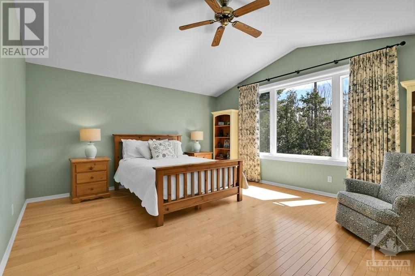
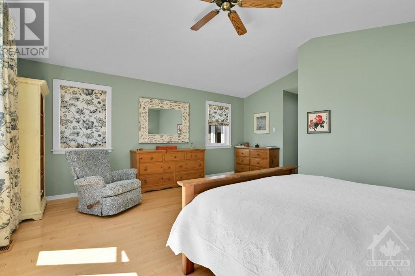
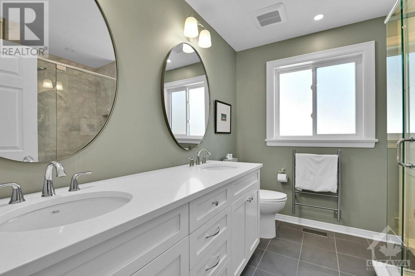
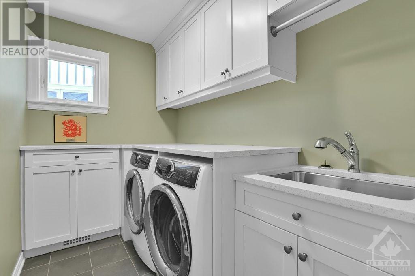
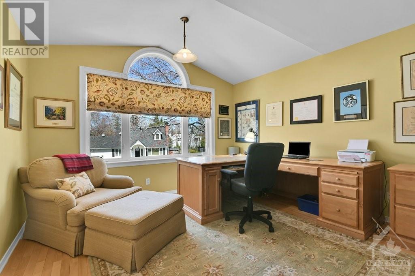
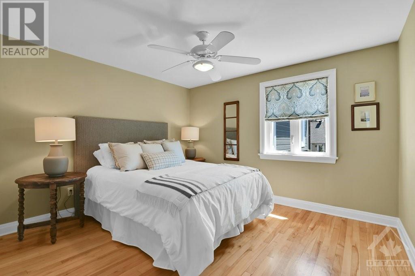
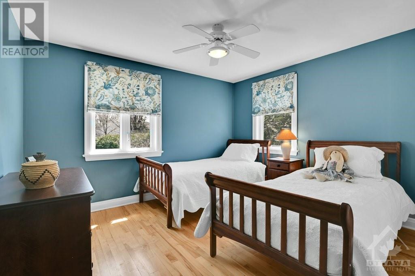
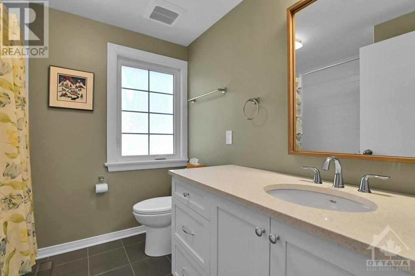
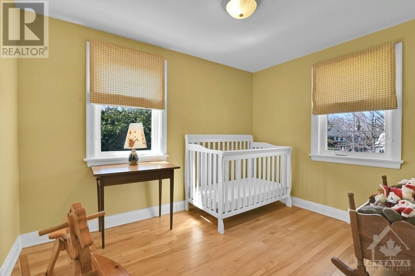
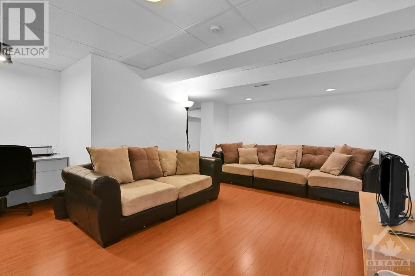
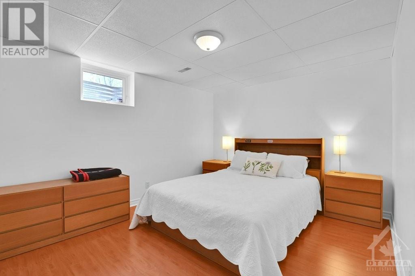
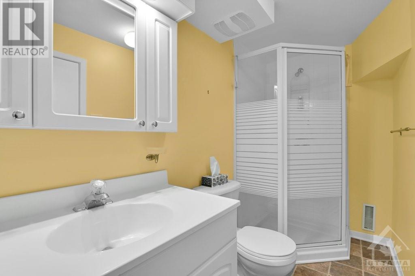
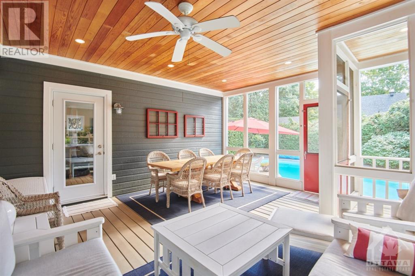
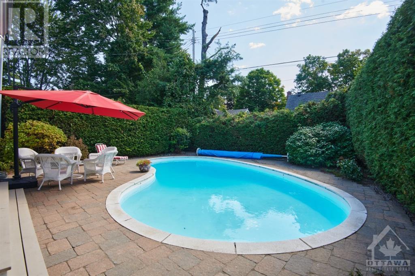
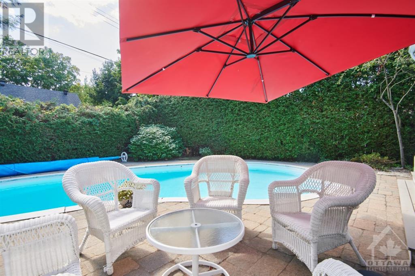
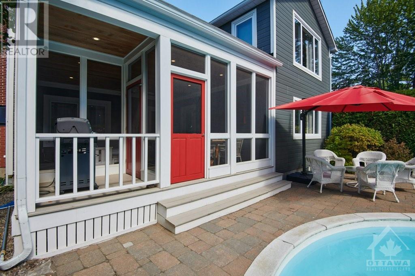
This Quintessential 4+1 Bedroom, 4 Bath Manor Park Home has Been Extensively Renovated with Quality & Attention to Detail. Featuring Entertaining Sized Principal Rooms, Sunny Modern Kitchen w Quartz Countertops & Stainless Appliances, Adjoining Family Room w Gas Fireplace, Hardwood Floors Thru/o, Over-Sized Windows, Sumptuous Master Suite w Walk-In Closet & Luxury Ensuite Bath, Convenient Second Floor Laundry, Lovely Home Office, Walk-Out to a Charming & Spacious Screened Porch Overlooking the Landscaped Rear Yard w Heated Salt Water Pool! Downstairs there is a Cosy Recreation Room, 5th Bedroom, 3rd Full Bath & Storage. The Attached Garage Incl an Electric Car Charger. Just a Short Walk to Excellent Schools, the Pond for a Swim, or Stroll to Beechwood Shops and Eateries. Enjoy Bike Paths in all Directions & Endless Green Spaces Throughout Manor Park & Rockcliffe Park. 24 Hours Irrevocable on all Offers. Pre-Listing Inspection is available. (id:19004)
This REALTOR.ca listing content is owned and licensed by REALTOR® members of The Canadian Real Estate Association.