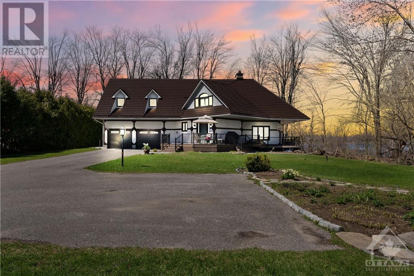
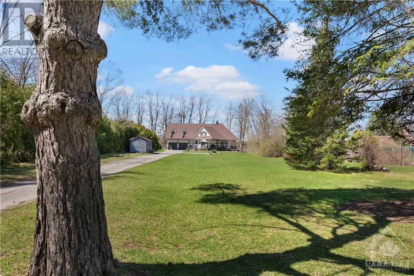
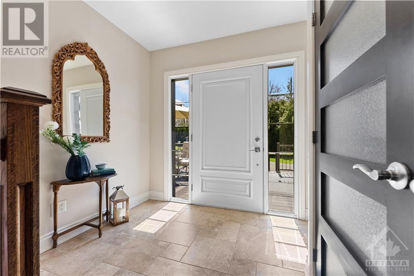
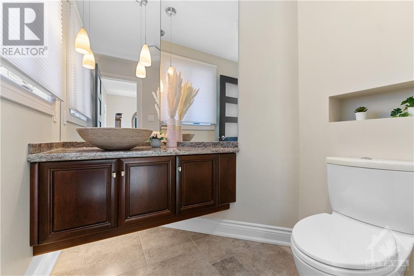
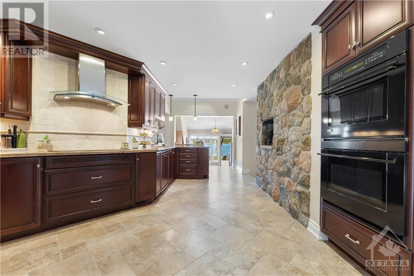
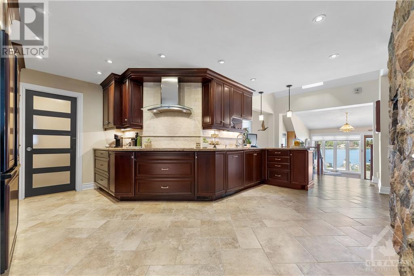
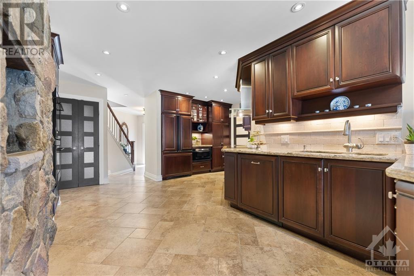
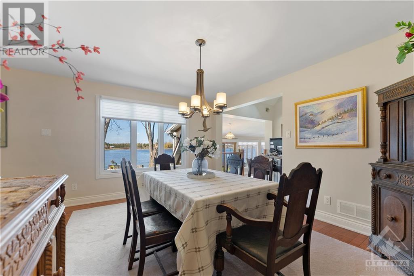
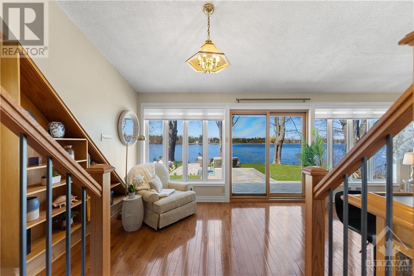
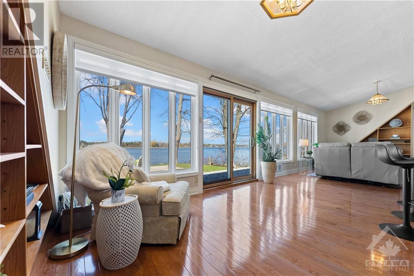
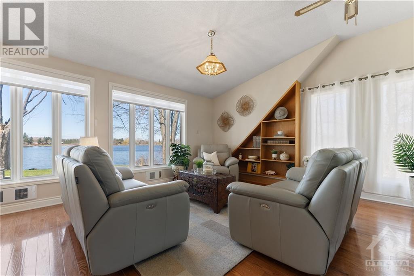
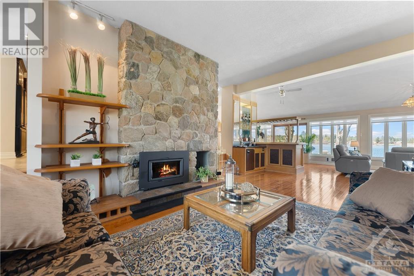
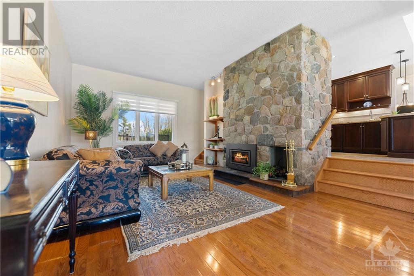
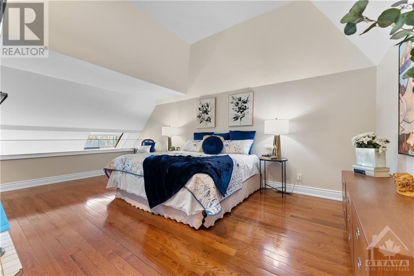
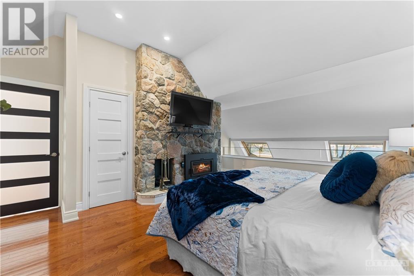
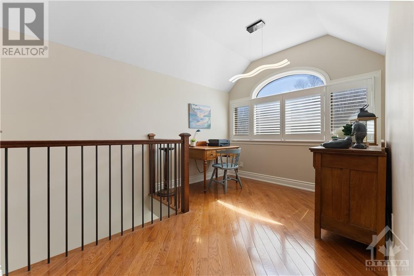
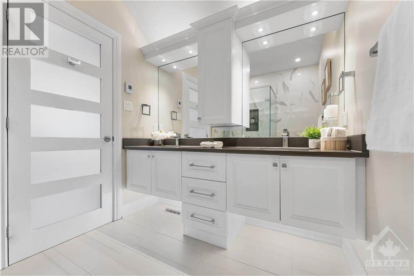
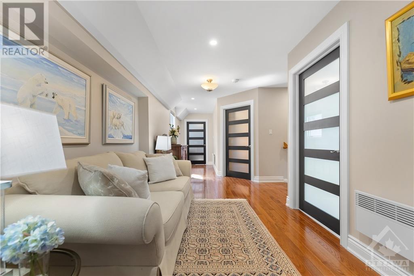
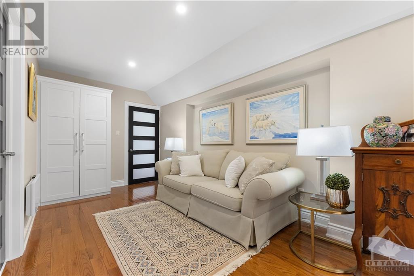
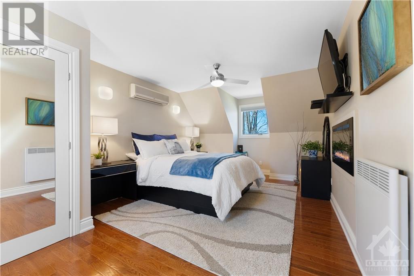
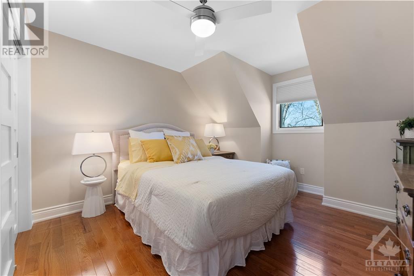
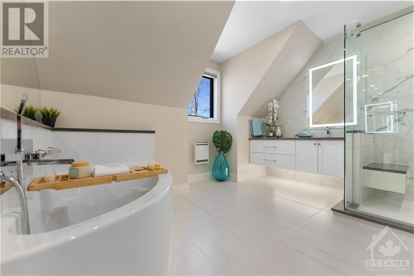
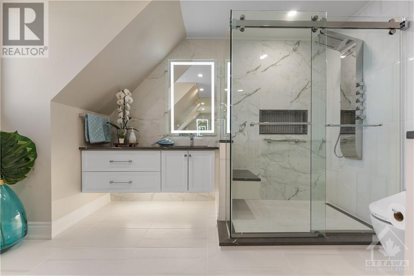
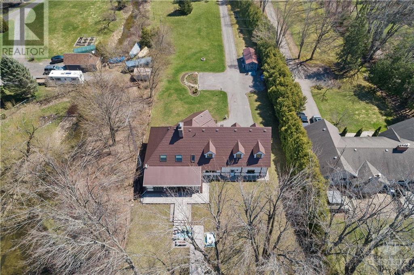
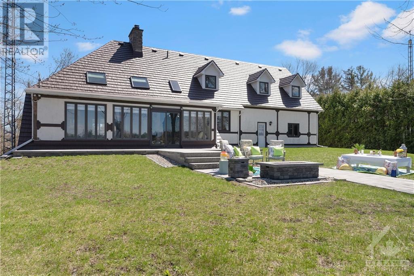
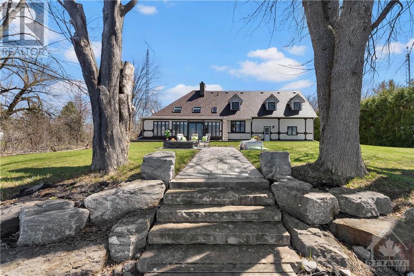
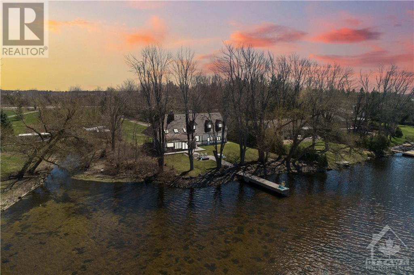
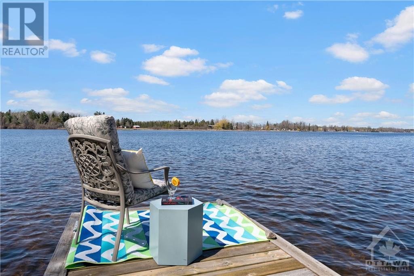
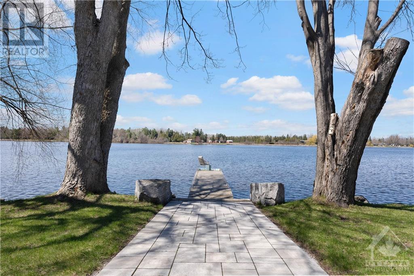
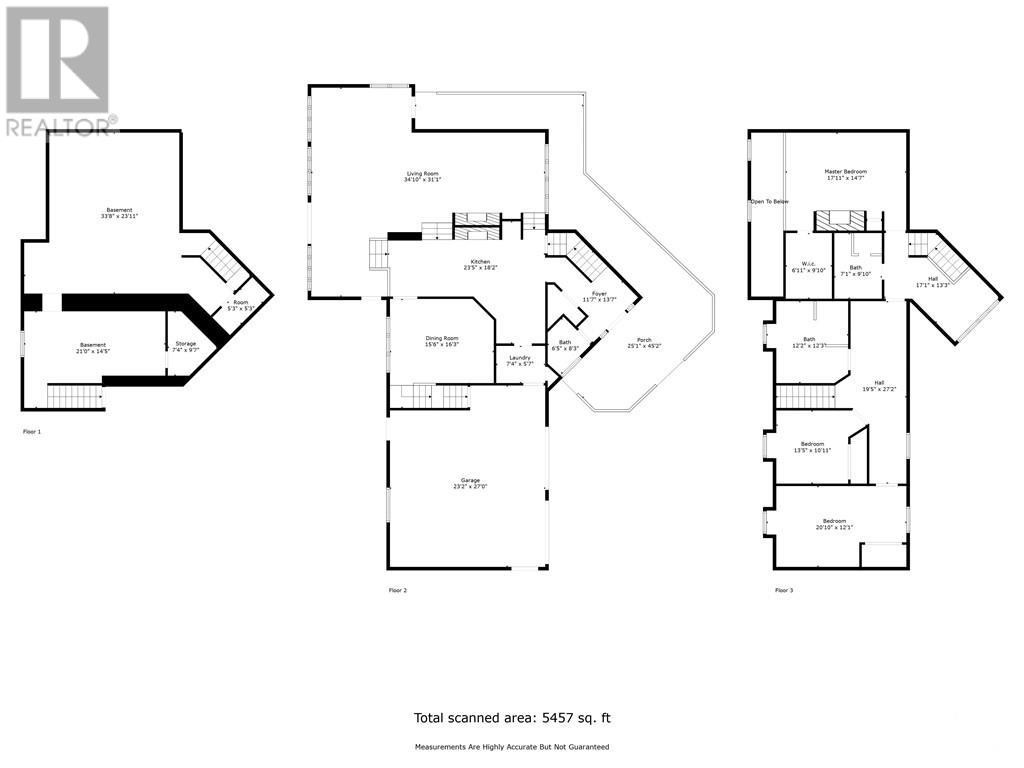
Welcome to your LUXURY RIDEAU RIVER WATERFRONT OASIS! Enjoy waterfront living w/your own PRIVATE BOAT LAUNCH & permanent dock. House is located at the end of a cul de sac. This entertainer's dream home offers STUNNING VIEWS & HIGH-END FINISHES throughout. The gourmet kitchen boasts Monogram double wall ovens, GE induction cooktop, drawer microwave, paneled appliances & a striking stone feature wall w/built-in pizza oven. The grand sunroom features an ENTIRE WALL OF WINDOWS overlooking the water - a spectacular backdrop for the custom wet bar and seating area w/wood burning fireplace. Upstairs, the primary suite offers a perfect retreat w/spacious bdrm, wood burning fireplace, walk-in closet, loft & spa-like bath. The guest wing pampers w/2 large bdrms, sitting area & impressive spa bathrm. More features incl metal roof, large shed, integrated patio lighting, soft close cabinetry & remote control blinds to name a few. Experience lavish serenity here! 24hr irrevocable on all offers (id:19004)
This REALTOR.ca listing content is owned and licensed by REALTOR® members of The Canadian Real Estate Association.