
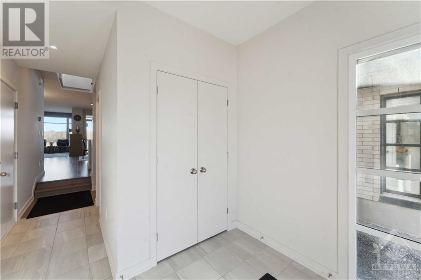
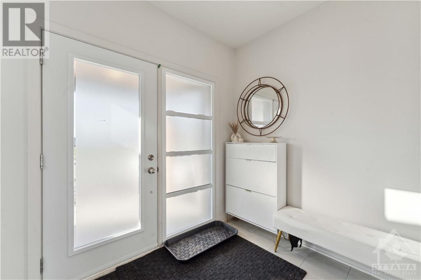
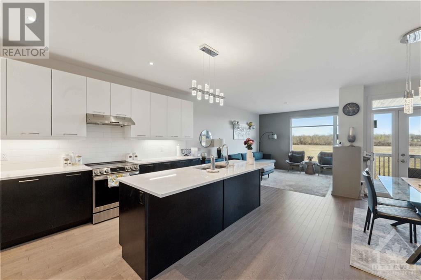
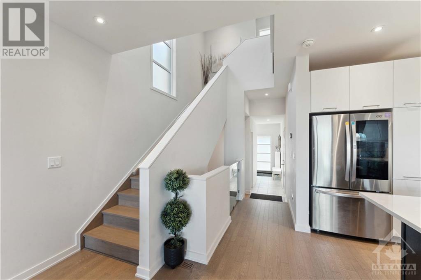
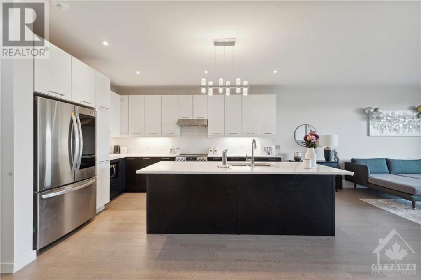
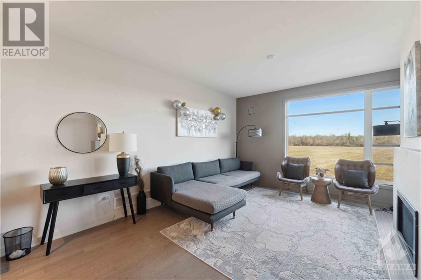
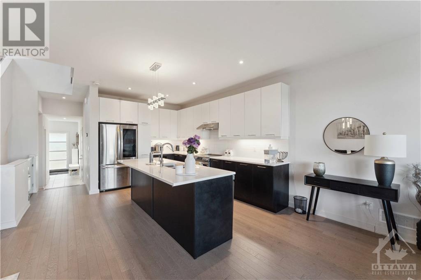
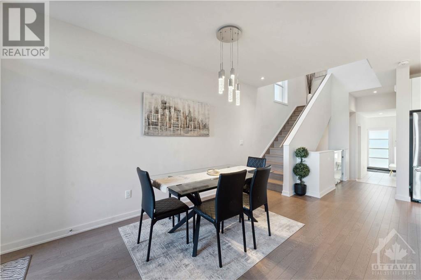
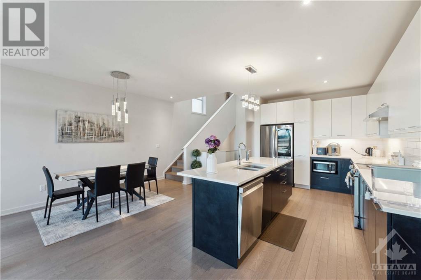
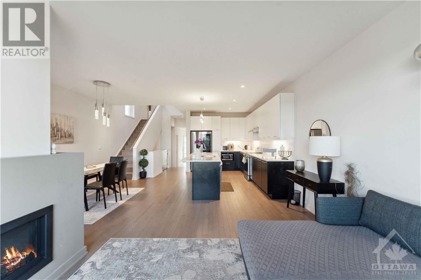
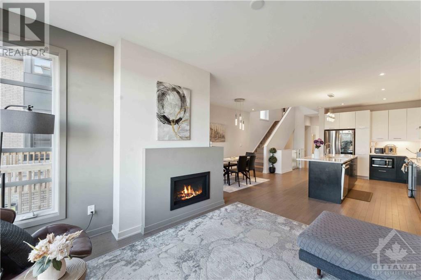
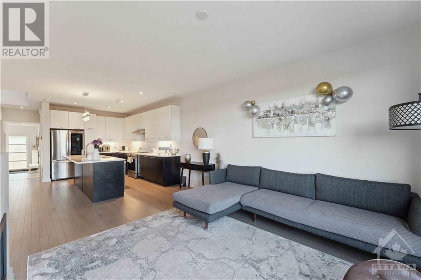
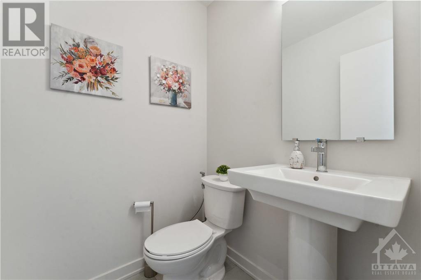
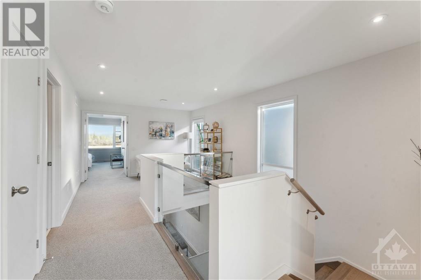
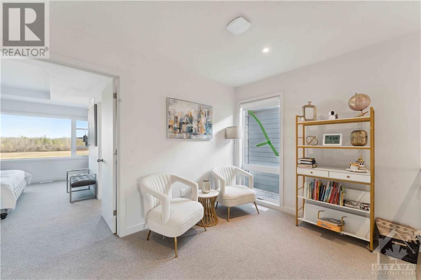
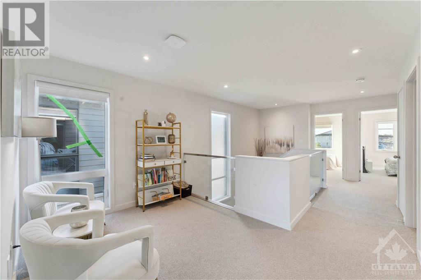

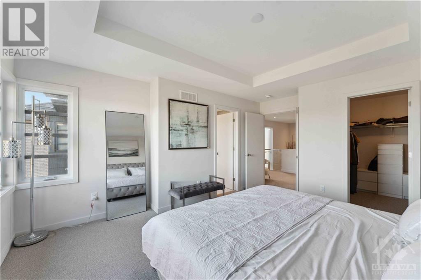
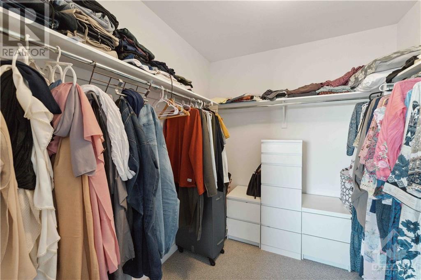
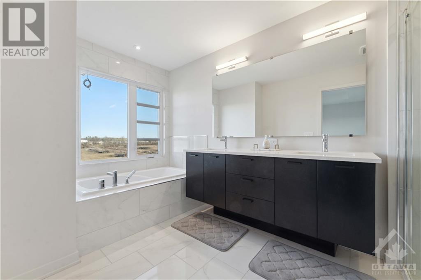
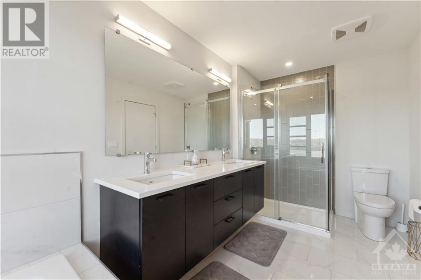
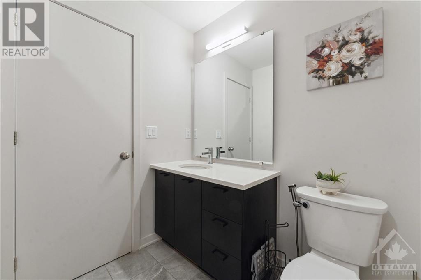
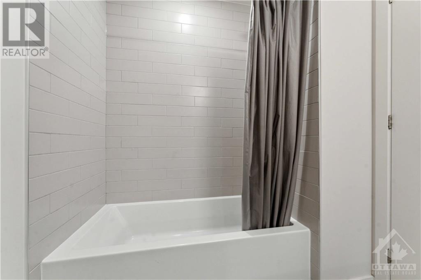
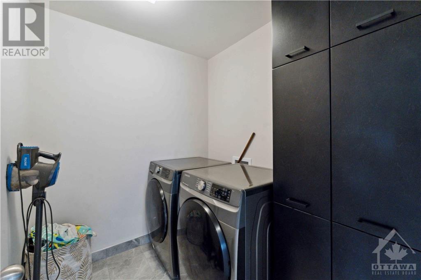
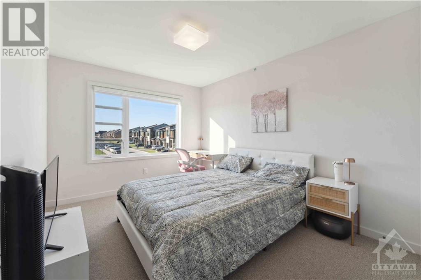
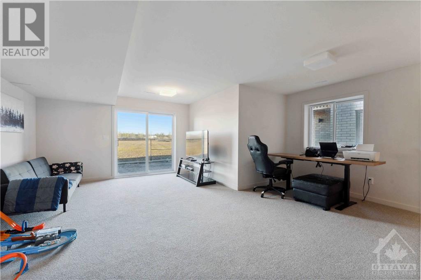
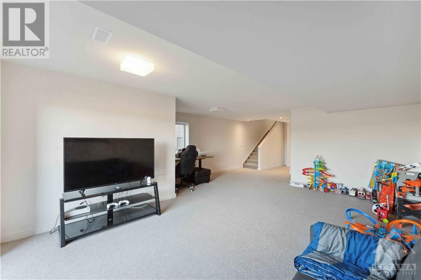
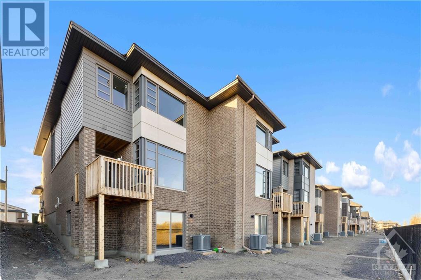
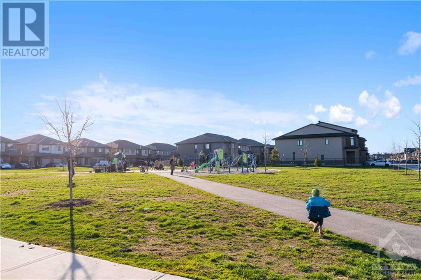
In terms of location, this home has it all! Fronting a park, backing to green space with a walk-out basement, this 2023 semi-detached HN home has been thoughtfully designed from top to bottom! Featuring nearly 2300 sq/ft, 3bedrooms + den/loft that can be converted to a 4th bedroom, 2.5 bathrooms w/basement rough-in, 9 ft ceilings on the main floor, huge windows, gas fireplace, dozens of pot lights, glass panels throughout the staircase and no rear neighbours. Enjoy stunning details in the kitchen - high-end appliances, floating shelves, and quartz countertops. 2nd floor is completed with 3 sizeable bedrooms, a convenient den/loft and a designated laundry room. Primary bedroom & 4 piece ensuite provide stunning, private greenspace views! Lower rec room is finished with 2 large windows, and storage room. Walking distance to a pond trail along with Starbucks, Crust & Crate, Canadian Tire, Shoppers Drug Mart, Fresh Co., Tim Hortons, and more! Minutes from the future Leitrim LRT station. (id:19004)
This REALTOR.ca listing content is owned and licensed by REALTOR® members of The Canadian Real Estate Association.