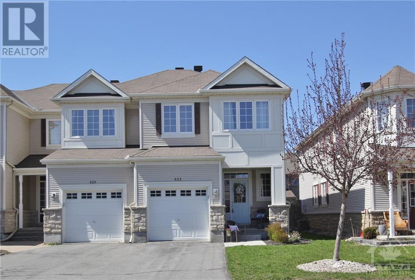
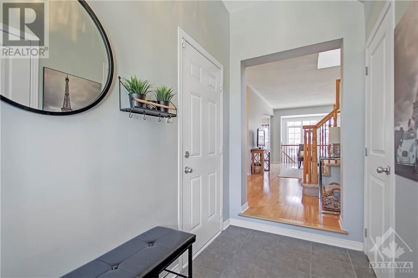
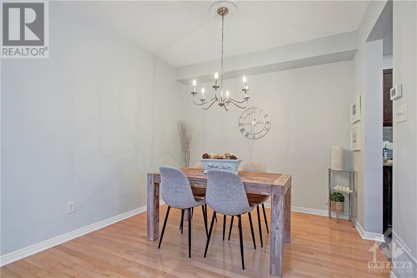
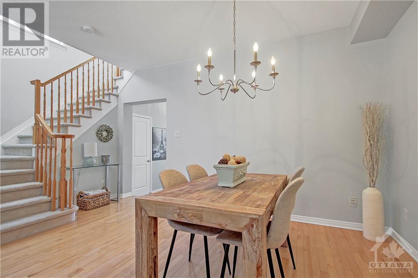
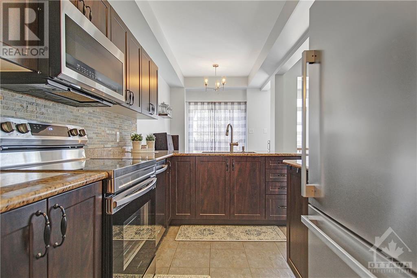
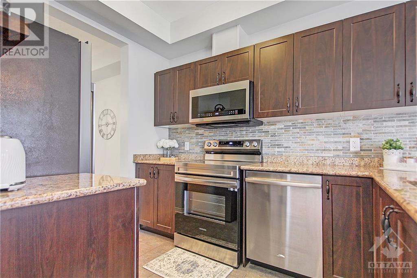
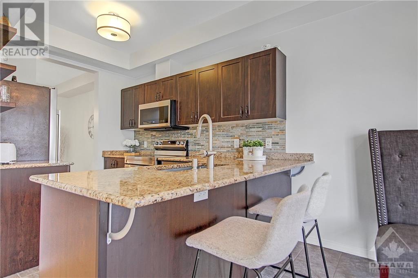
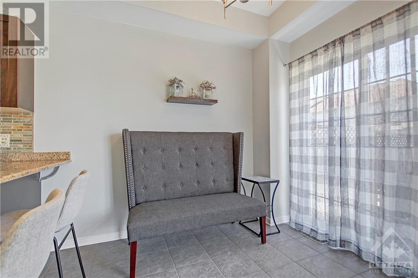
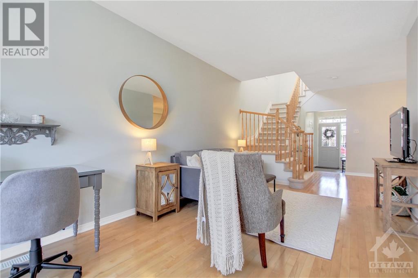
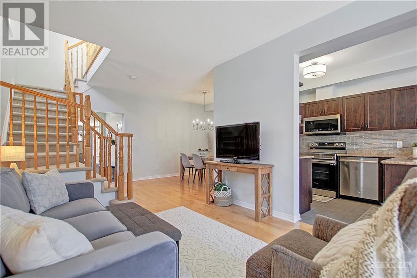
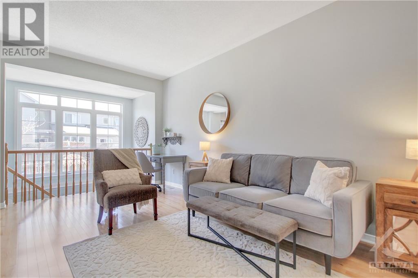
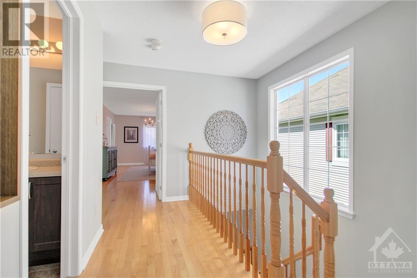
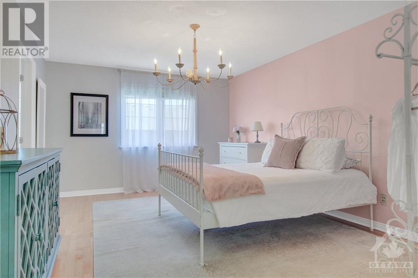
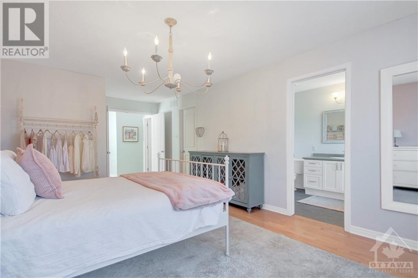
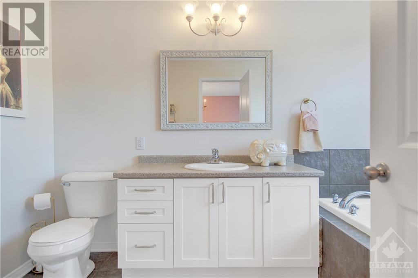
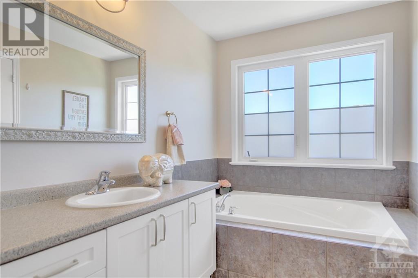
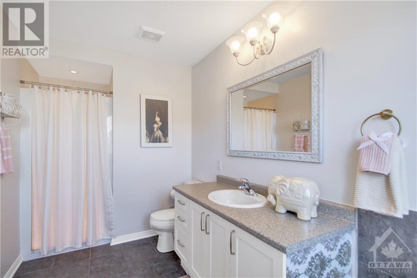
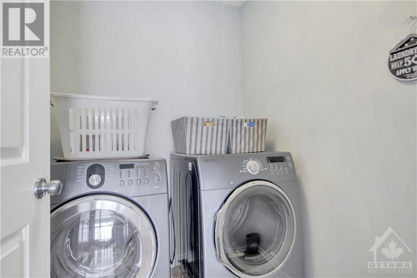
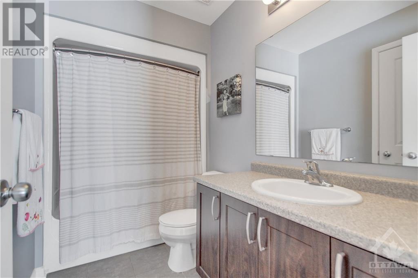
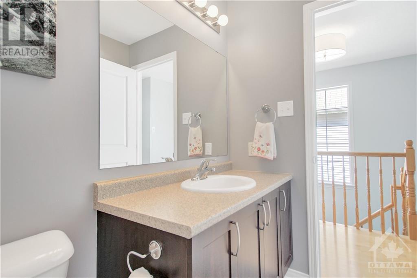
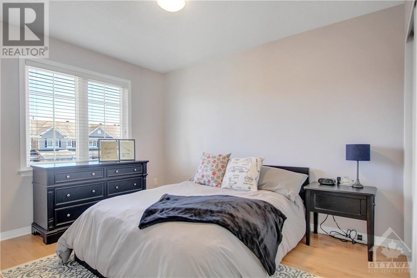
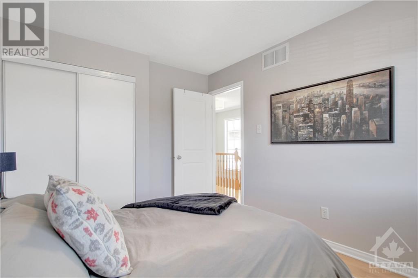
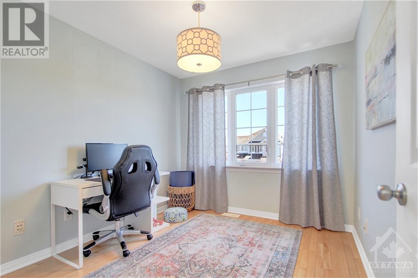
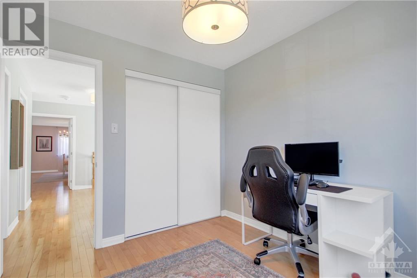
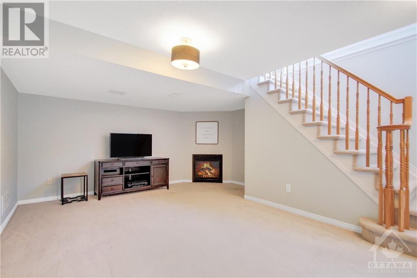
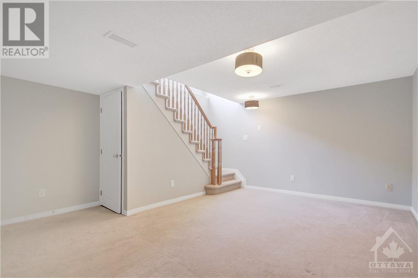
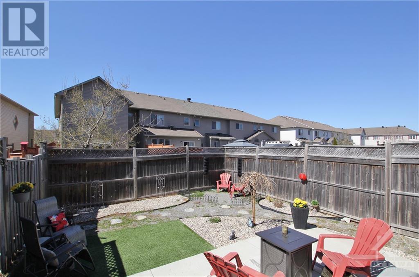
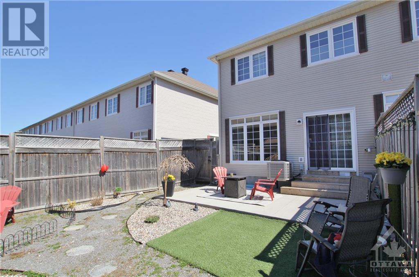
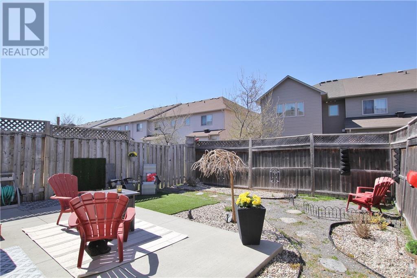
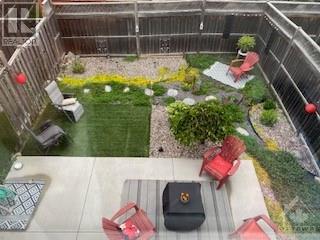
Immaculate, executive popular model Monarch home in sought after Trail West. Wonderfully maintained, bright & open with modern finishes and move-in ready. Kitchen is a chef's dream with stainless steel appliances, granite counter tops, ample cupboard and counter space and breakfast bar with seating - perfect for entertaining your guests. Fridge, stove, microwave-hood fan under 2 years old. Spacious master suite features double doors, two walk-in closets!!, and luxurious ensuite with a roman tub, a shower, and lots of natural light. Truly a spa-like oasis. Secondary bedrooms are a generous size. The 2nd floor laundry is convenient and spacious. Maple hardwood floors cover the first and second floor. Lower level family room has a gas fireplace and natural light from the big window above. Fresh paint and upgraded light fixtures throughout. Fenced backyard was completely redone with large concrete patio and river rock gardens. Easy access to shopping, transportation, parks and trails. (id:19004)
This REALTOR.ca listing content is owned and licensed by REALTOR® members of The Canadian Real Estate Association.