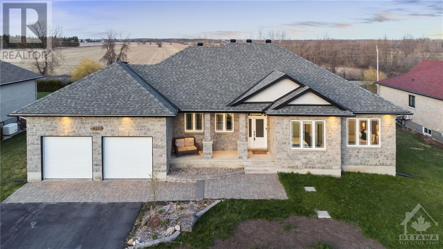
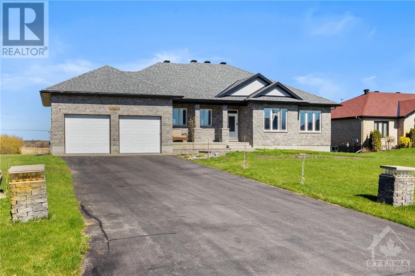
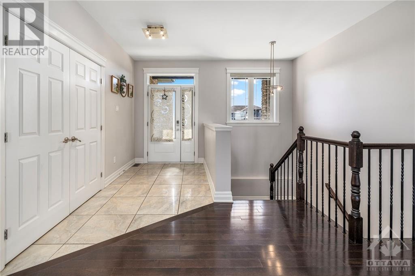
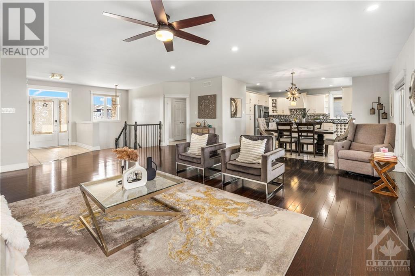
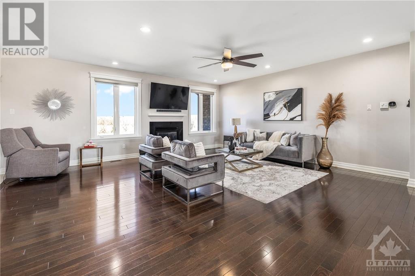
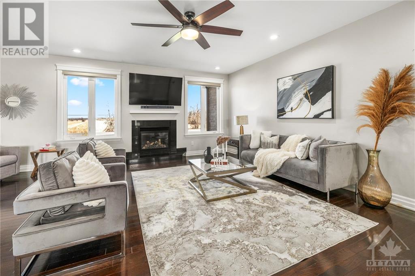
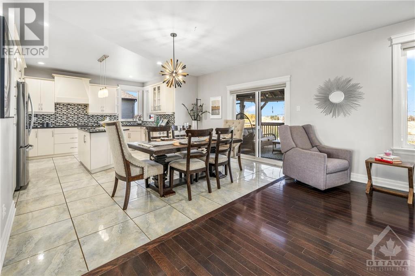
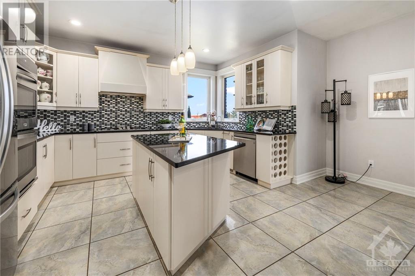
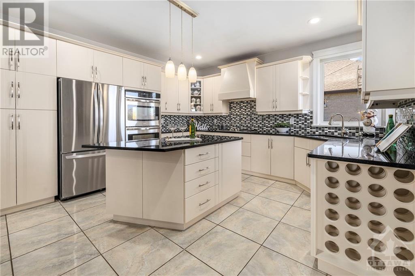
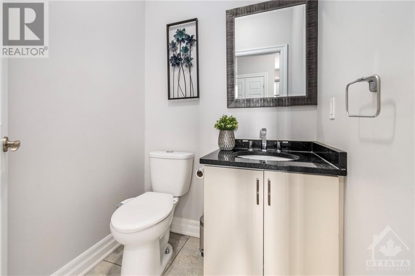
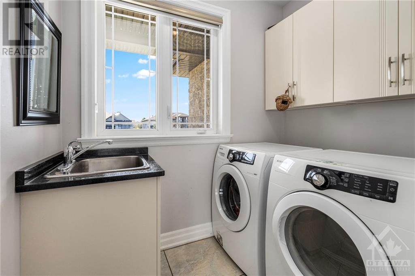
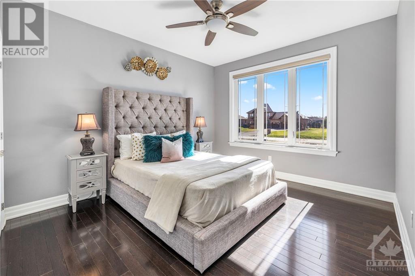
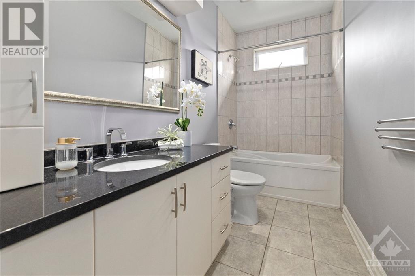
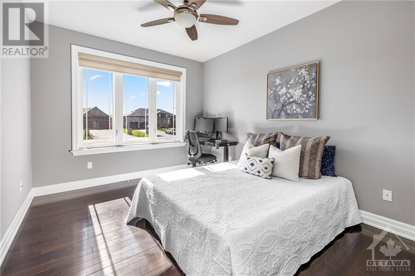
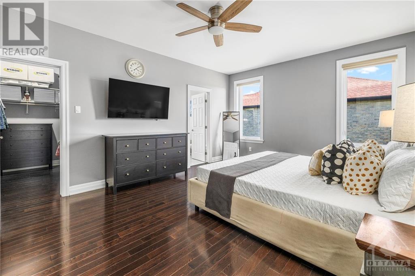
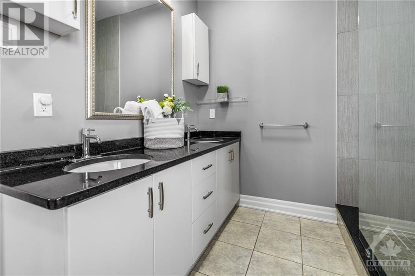
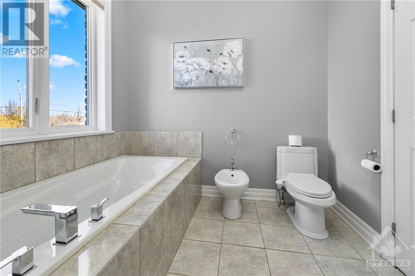
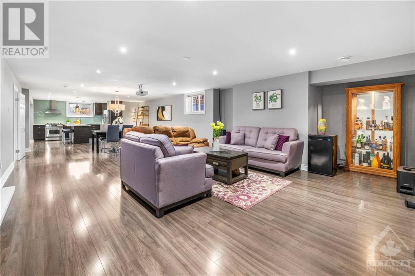
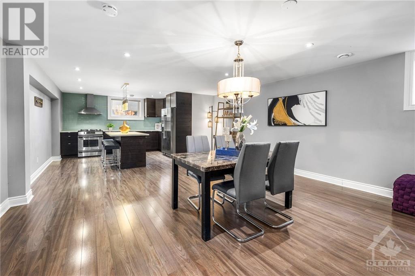
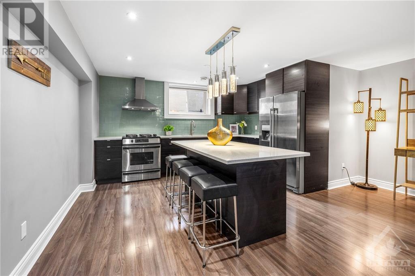
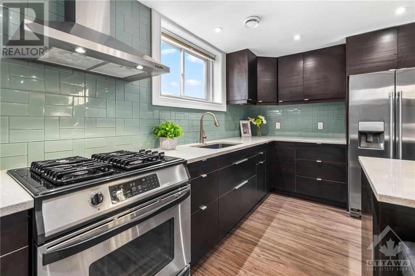
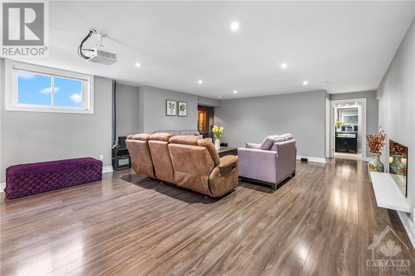
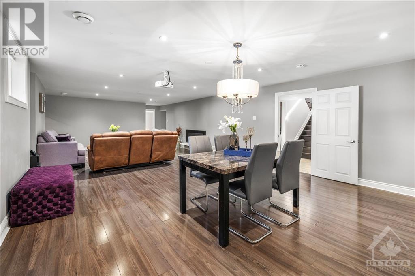
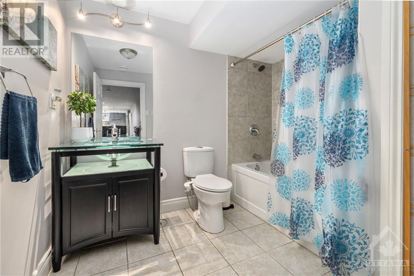
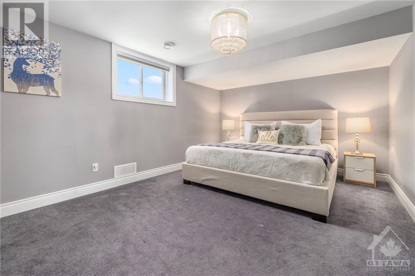
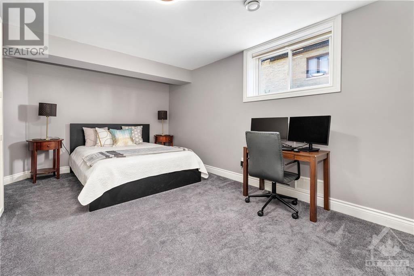
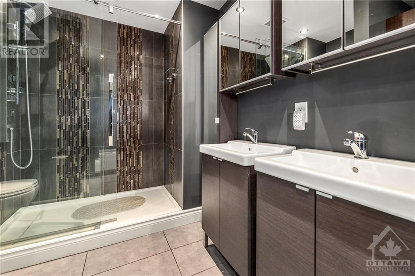
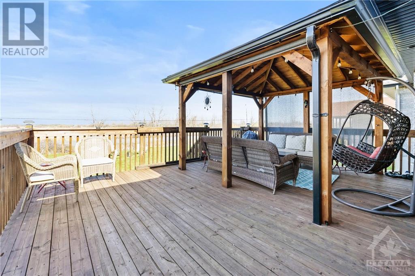
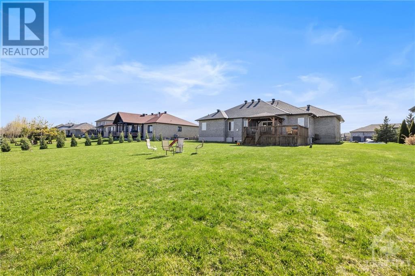
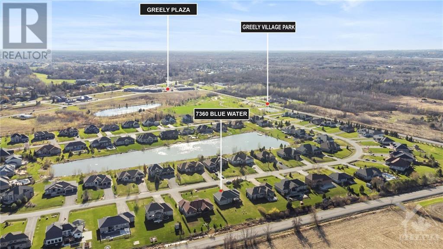
An exquisite bungalow with NO REAR NEIGHBOUR; complete with a breathtaking in-law suite, nestled on more than 1/2 acre parcel within the highly sought-after Water's Edge community of Greely. Its distinctive layout offers flexibility to suit various family arrangements. Main level features gleaming hardwood floors, a spacious & well-lit kitchen boasting abundant storage, captivating views of surrounding farmland, a convenient laundry room, 2.5 bathrooms, an expansive deck, & 3 generously sized bedrooms. Basement offers 2 bedrooms & 2 full bathrooms! Basement living area features a FULL kitchen & large versatile space. Turnkey in-law suite or income generating space! Tandem garage provides space for all your toys! Neighbourhood amenities include beach, volleyball courts, tennis courts, clubhouse, & lake access! Upgrades include: main level fridge, stove, hood fan, dishwasher 2022, ceiling fans 2021, pot lights 2024. Owned HWT, water treatment 2021-2023, backup sump pump 2023, roof 2021! (id:19004)
This REALTOR.ca listing content is owned and licensed by REALTOR® members of The Canadian Real Estate Association.