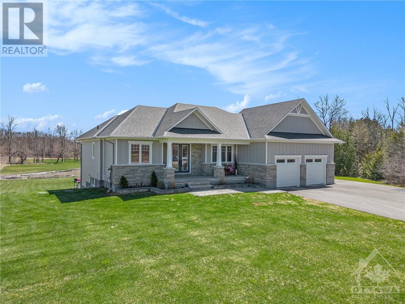
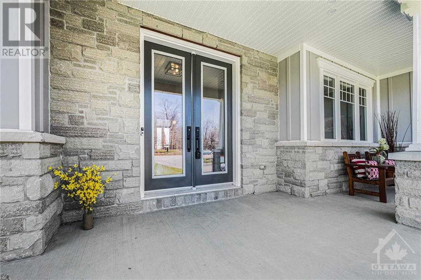
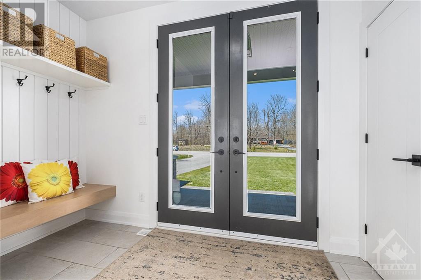
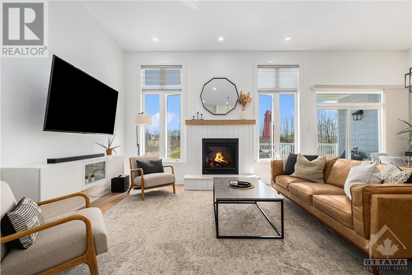
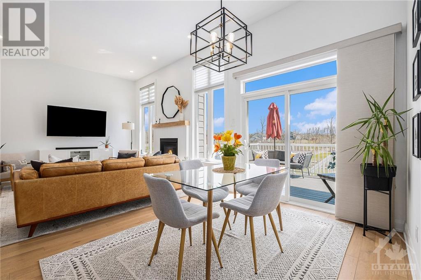
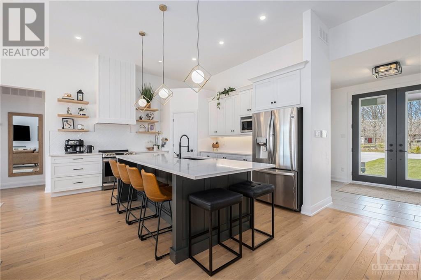
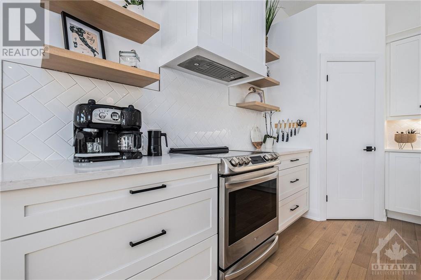
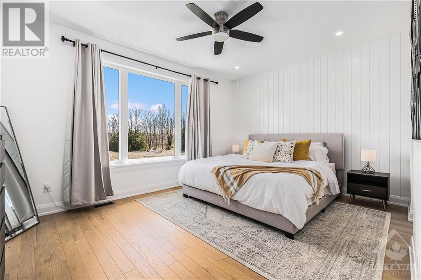
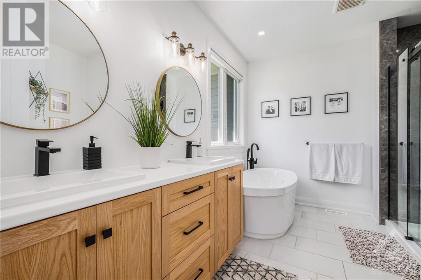
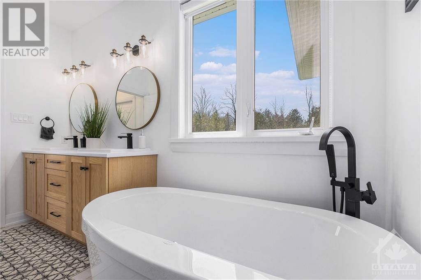
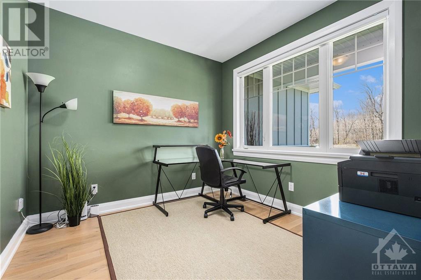
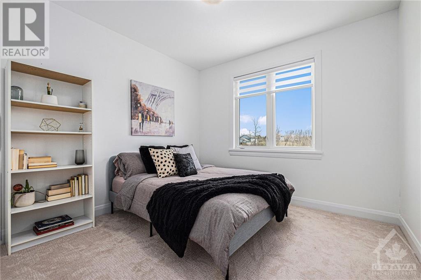
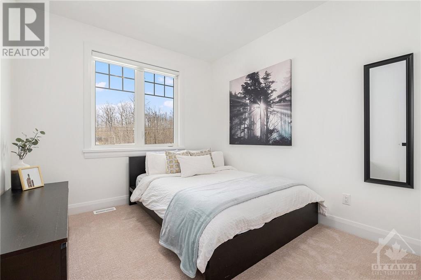
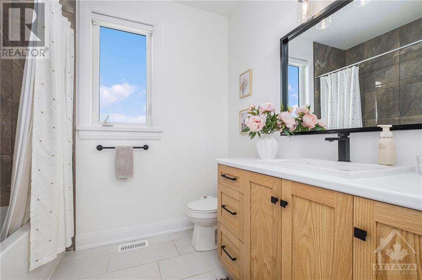
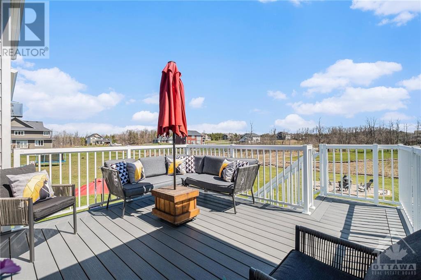
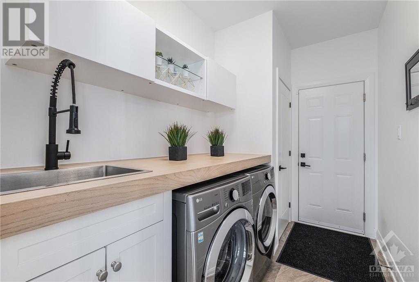
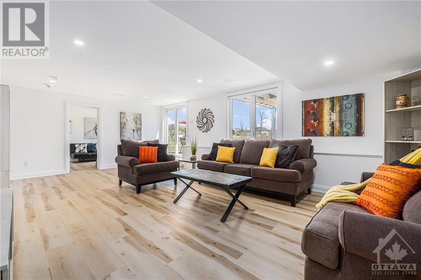
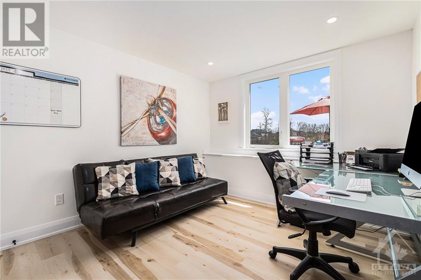
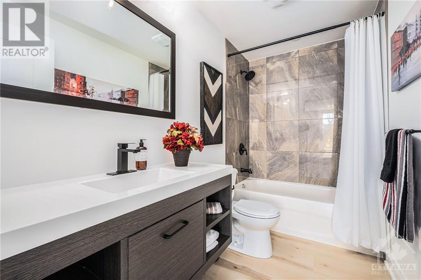
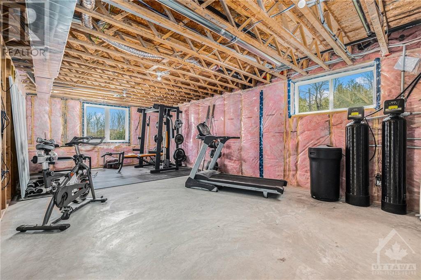
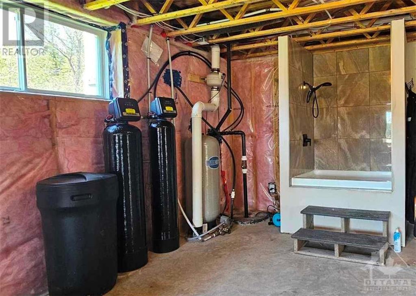
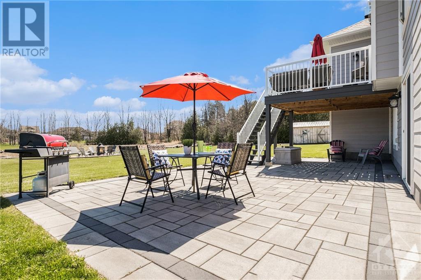
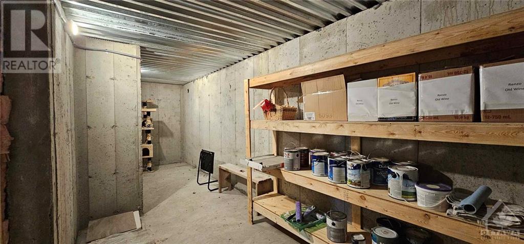
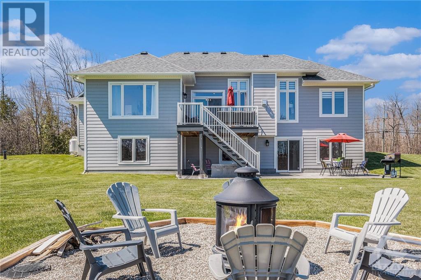
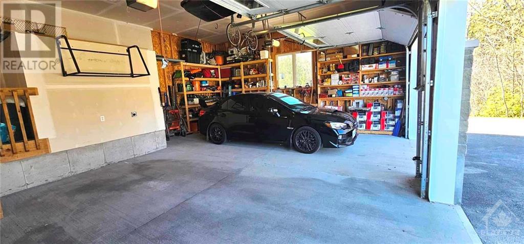
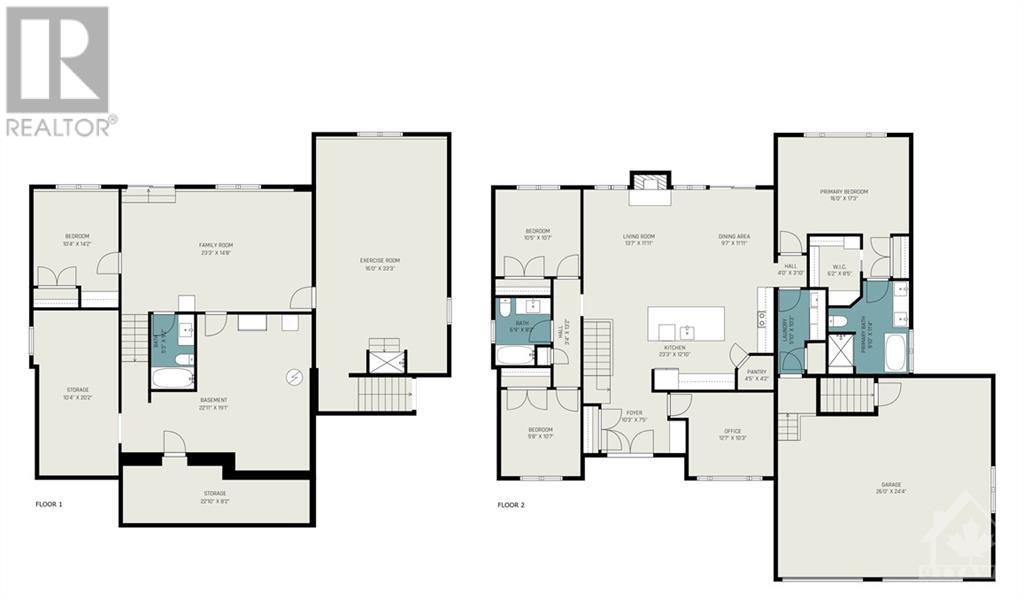
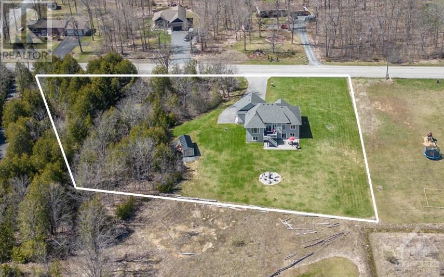
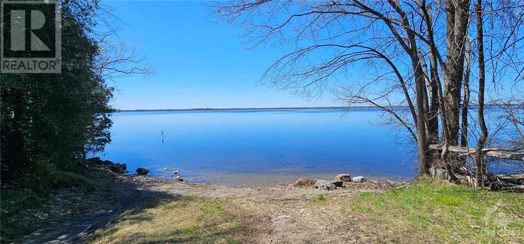
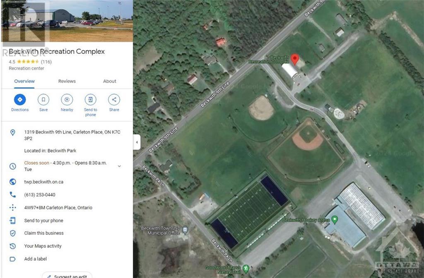
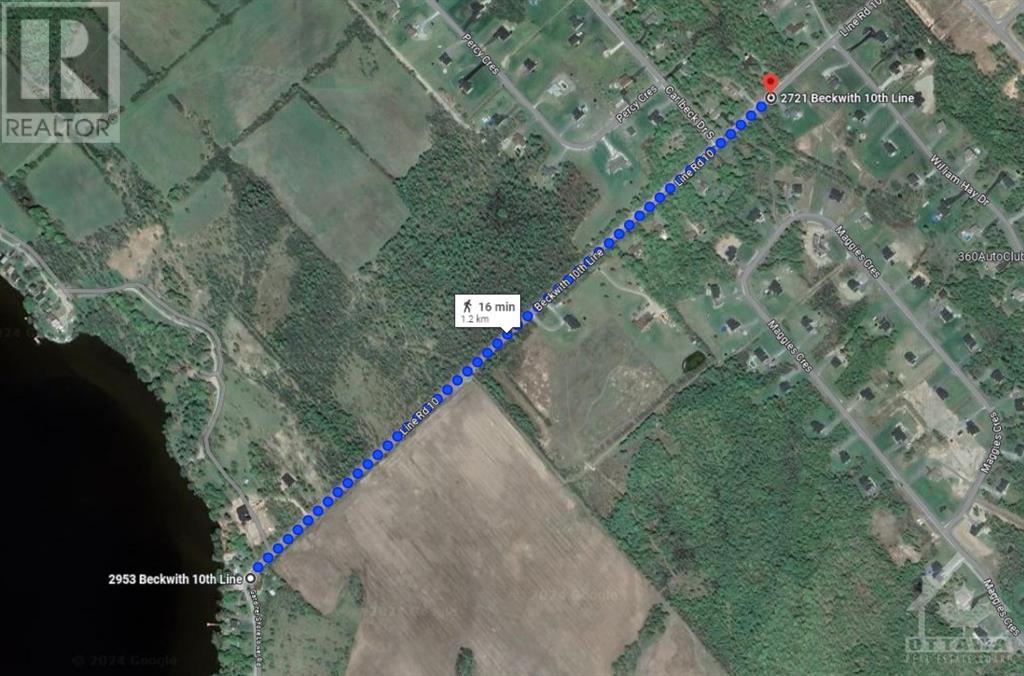
Once youâre moved in, youâre going to want to spend a few evenings on the front porch and figure out what to do with your spare time. This 4 bedroom home is perfect just the way it is. The floor plan is awesome and the finish is excellent. If you need a granny suite all you would have to add is a kitchenette, everything else is there already. At first glance you donât realize that half of this property is forest, your kids or grand kids will love it. You could even tuck a shop/garage into the bush and no one would even see it or your toys and equipment. If you have kids or grandkids The Beckwith rec center is just a 6 minute drive and its got baseball, soccer, football, hockey and a splash park for the little kids. Itâs only a short walk to the lake access at the end of the street, and 2 boat launches within a 9 minute drive. Mississippi Lake is great for fishing or afternoon boating. Come see for yourself, youâre going to love all the options. 24 Hour Irrevocable on all offers. (id:19004)
This REALTOR.ca listing content is owned and licensed by REALTOR® members of The Canadian Real Estate Association.