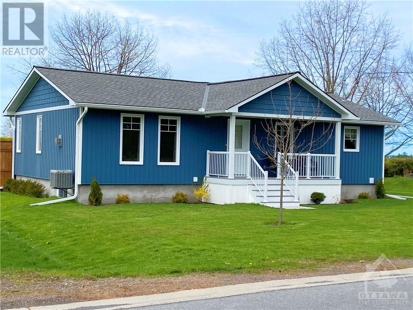
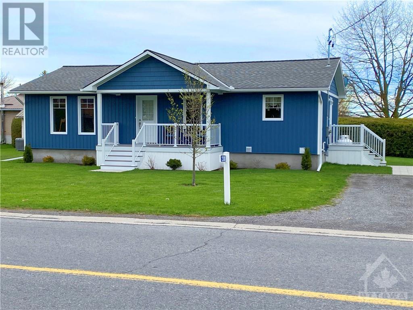
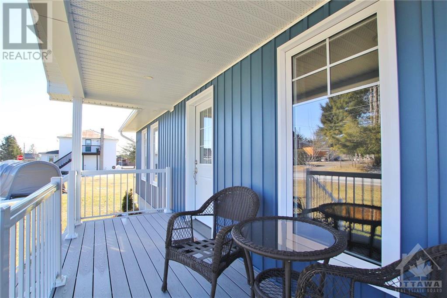
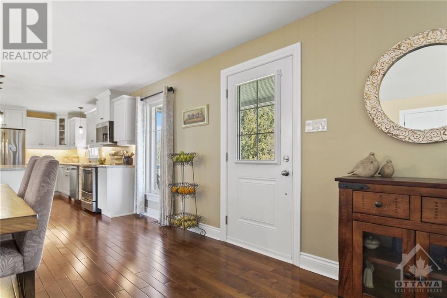
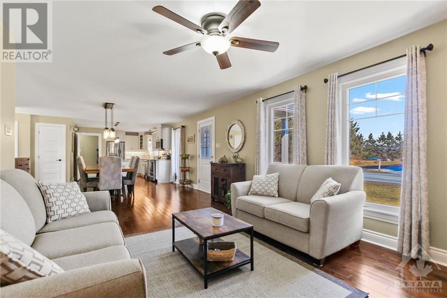
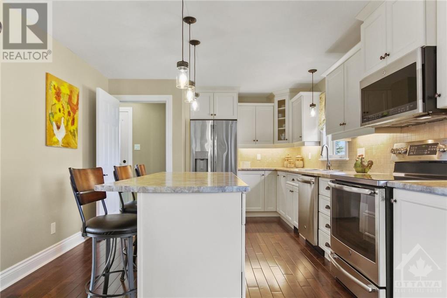
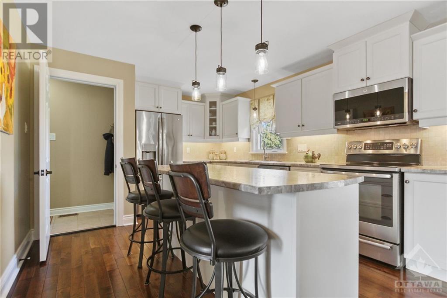
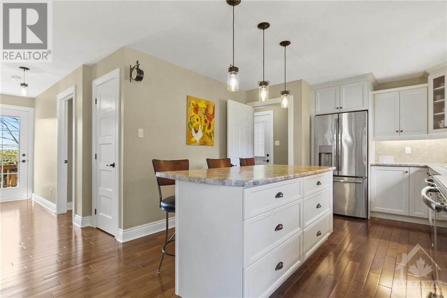
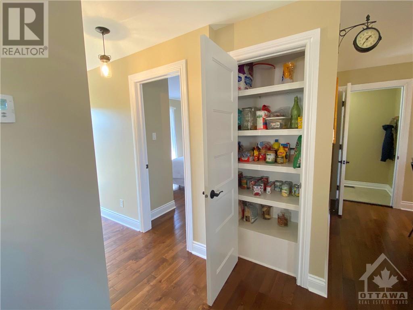
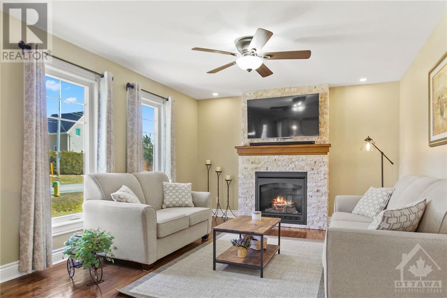
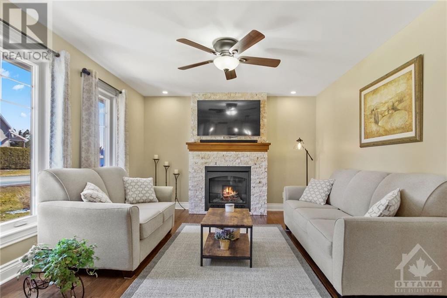
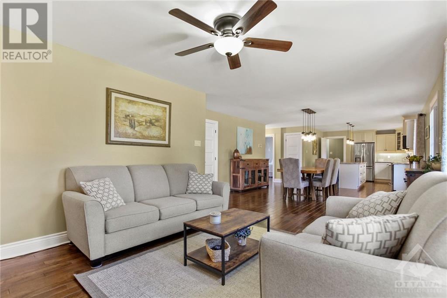
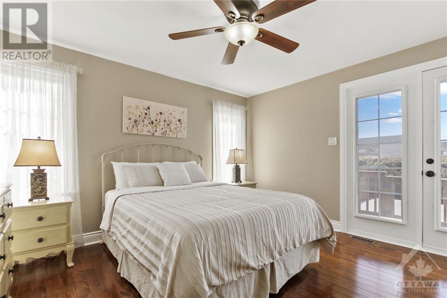
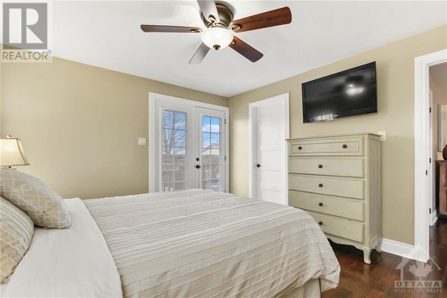
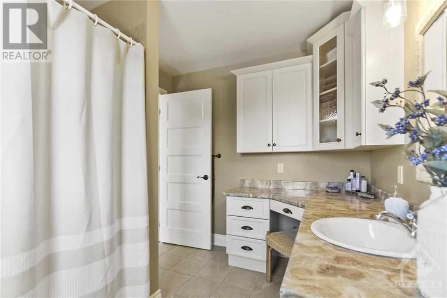
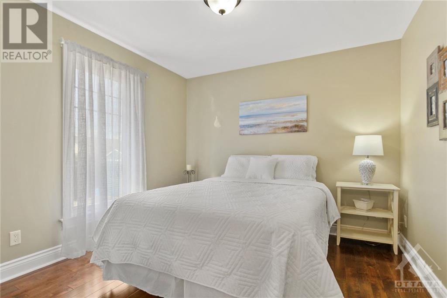
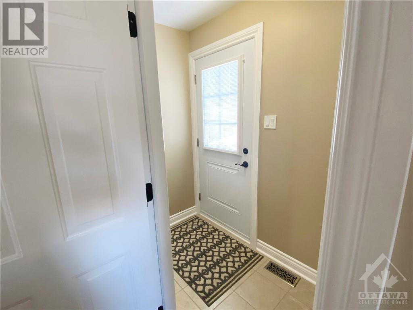
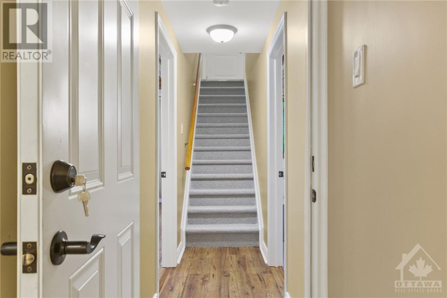
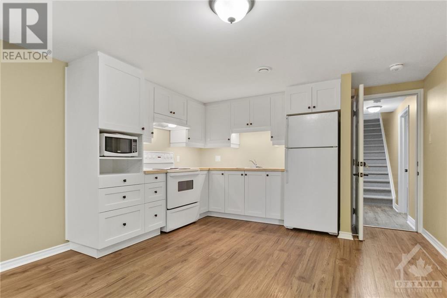
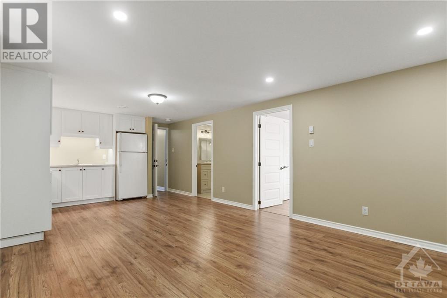
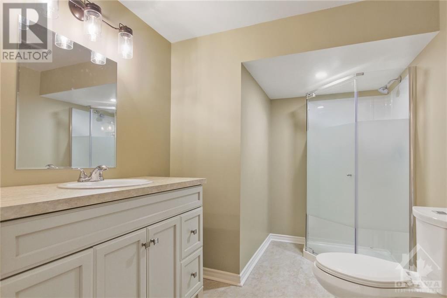
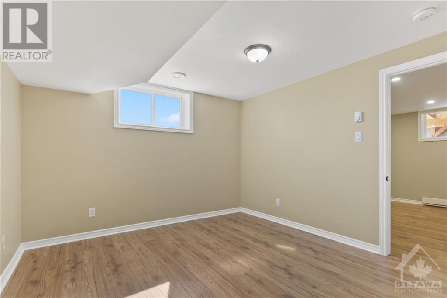
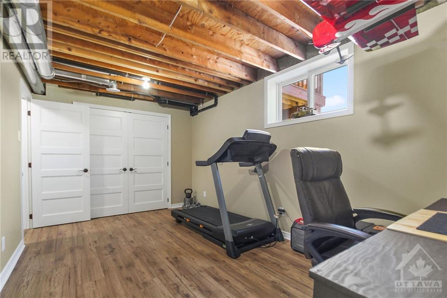
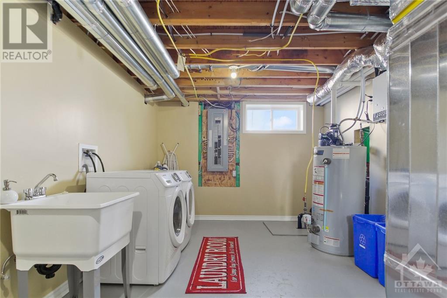
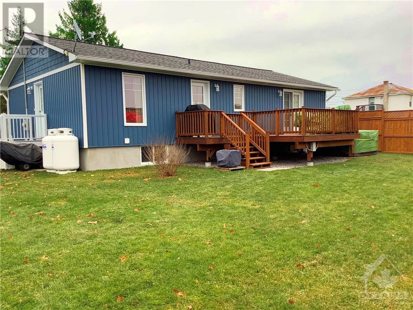
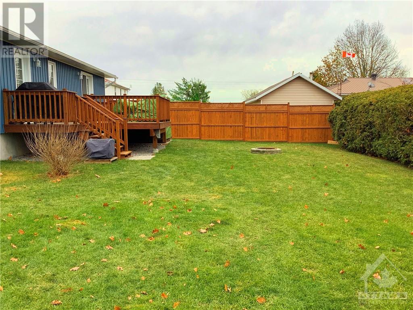
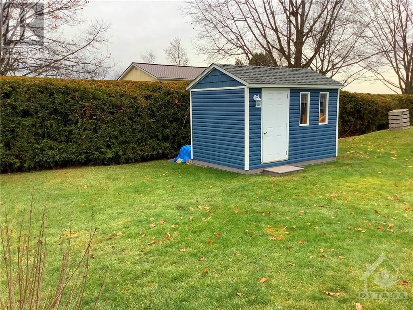
BUNGALOW - FULLY RENOVATED & nestled on a serene country lot just 30 min to Ottawa. Inviting front porch welcomes you in. Spacious open-concept living area on main floor adorned w/gleaming hardwood floors & tall sunny windows. Living room boasts a stunning gas fireplace. Bright white kitchen w/stainless steel appliances, under cabinet lighting, a large island & a built-in pantry. Retreat to the sun-drenched primary bedroom w/sizable walk-in closet & patio door access to back deck. A second bedroom & full bath located just off living area. Lower level has a separate entry leading to an IN-LAW SUITE. Income potential! Featuring an open-concept living area, full kitchen, 3 piece bath & a sunny bedroom. Unwind in the hobby room & take advantage of the shared laundry on the LL. Parking for 4 in driveway. Revel in the tranquility of the backyard oasis, complete with a large deck, hot tub, fire pit & handy shedâa perfect setting for outdoor relaxation. NEW SEPTIC installed May 2024. (id:19004)
This REALTOR.ca listing content is owned and licensed by REALTOR® members of The Canadian Real Estate Association.