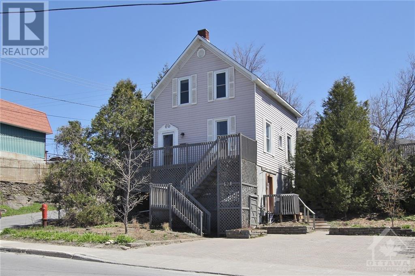
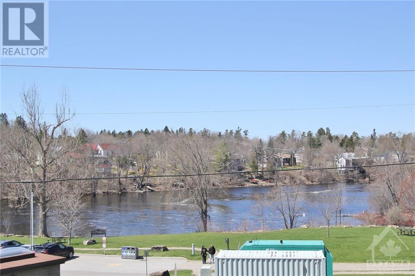
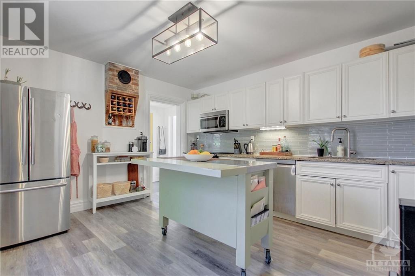
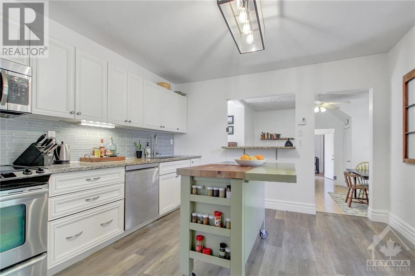
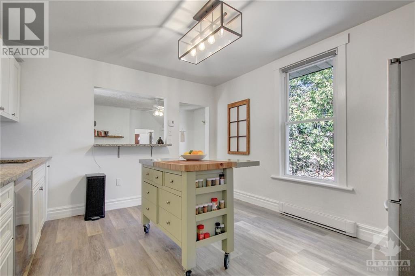
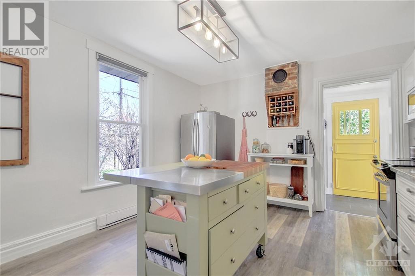
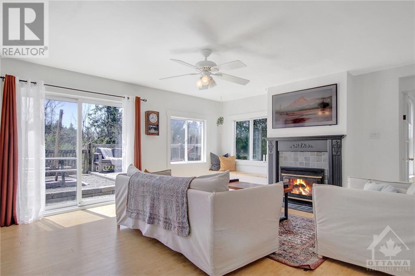
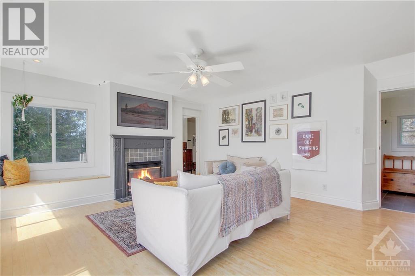
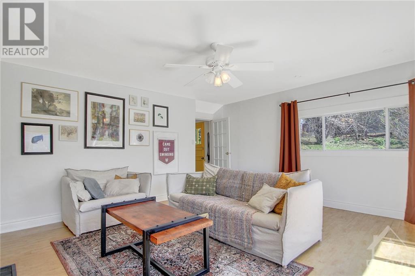
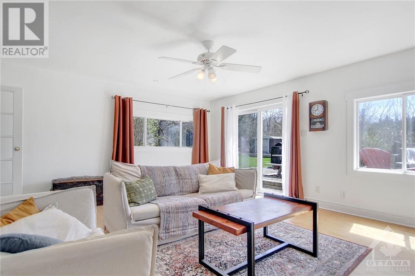
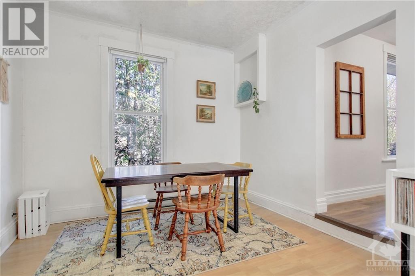
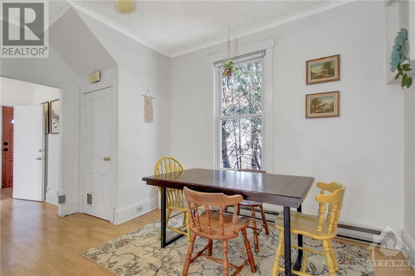
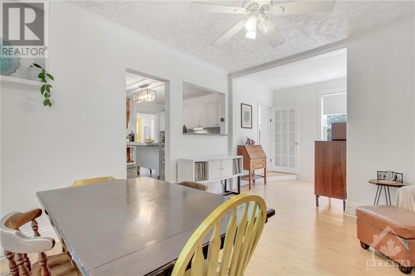
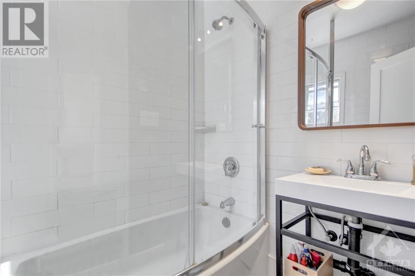
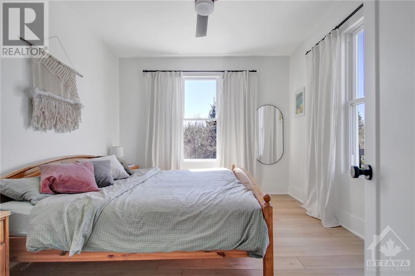
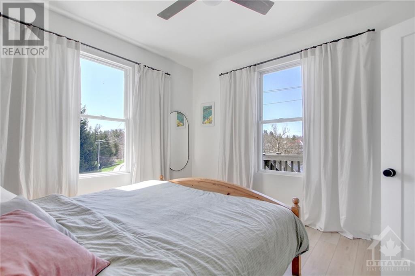
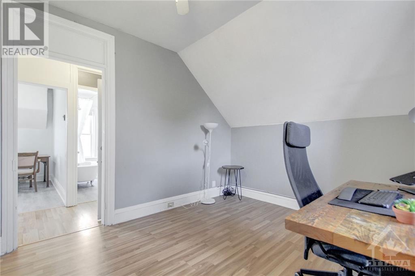
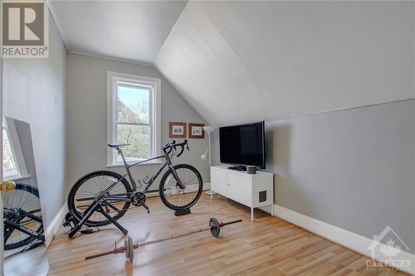
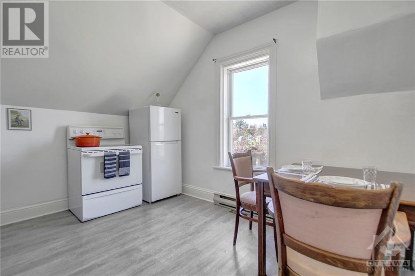
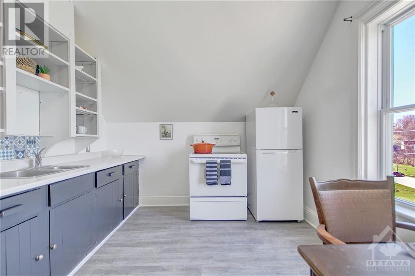
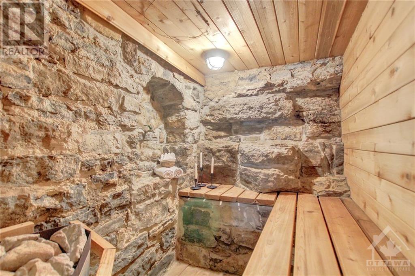
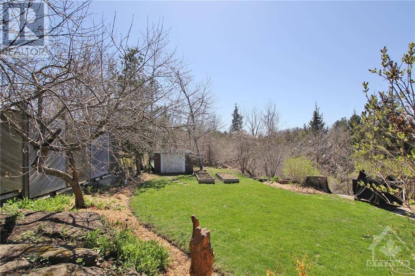
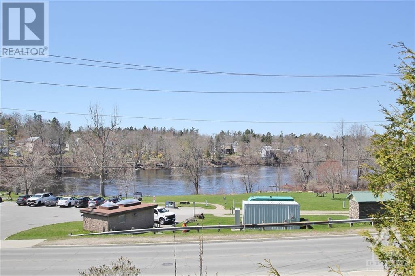
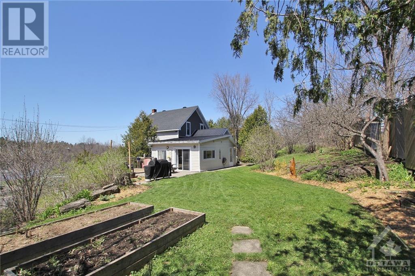
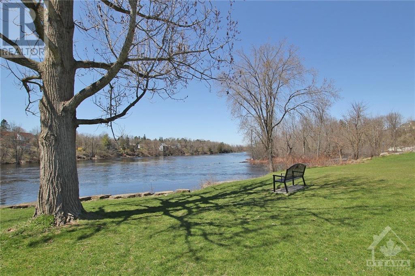
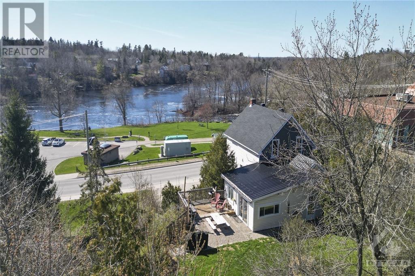
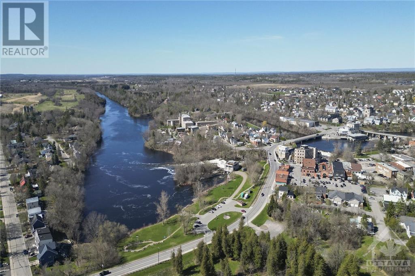
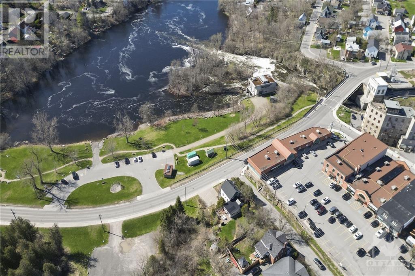
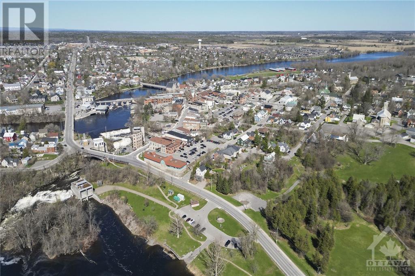
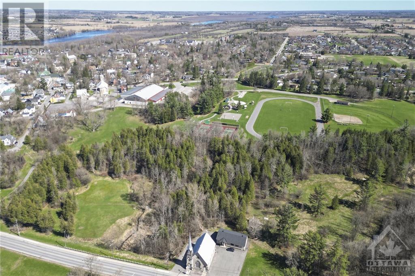
Million dollar waterfront views from this property c/w dazzling sunsets and direct access right across the street to pop your paddleboard, kayak or canoe into the Mississippi River. Short walk to Gemmill park and all that it has to offer...trails, tennis, fields, play structure, water park, skate park, toboggin hill, watch all the track and field, soccer and hockey! This home is zoned R2 and listed as a duplex in Geowarehouse and was used as a duplex when the current owners purchased. It has 2 water bills, 2 hydro meters, there are 2 separate kitchens with lots of parking so have your choice of an owner occupied double or maintain it's current use as a single family dwelling. Lots of room on the main floor, large kitchen and dining room plus living room with a natural gas fireplace and further views of the river. Very well landscaped back yard, nice sitting area/decks and a storage shed. Flexible possession date and easy to show with some notice. (id:19004)
This REALTOR.ca listing content is owned and licensed by REALTOR® members of The Canadian Real Estate Association.