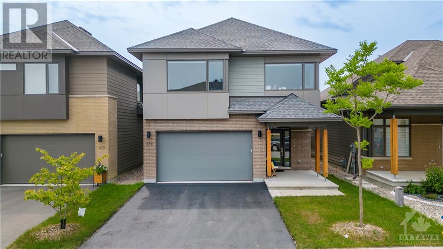
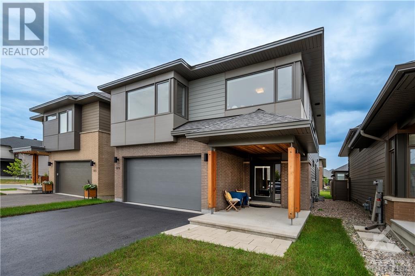
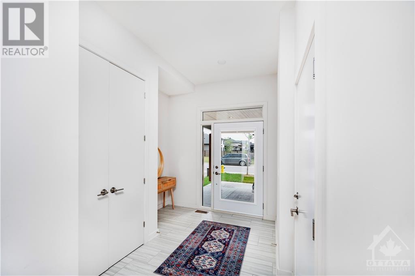
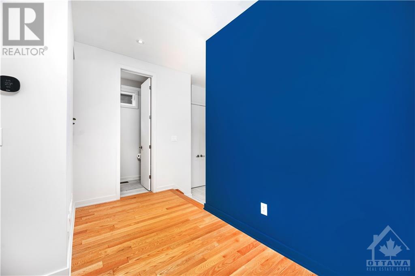
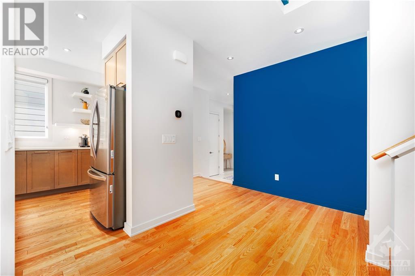
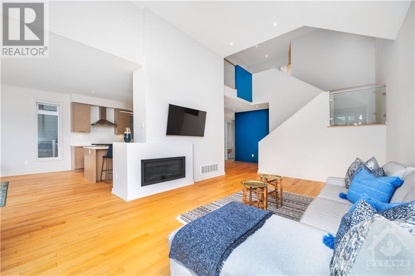
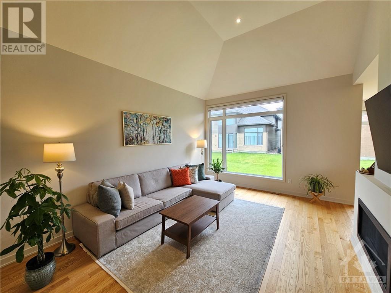
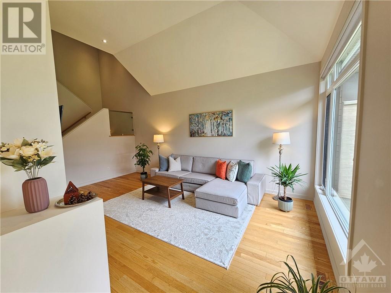
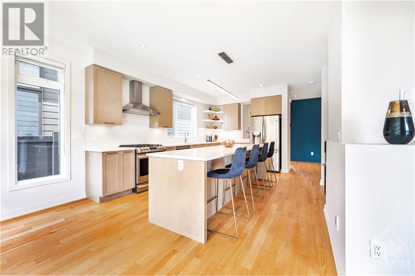
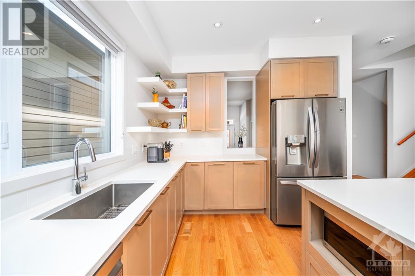
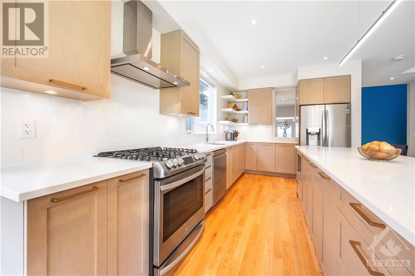
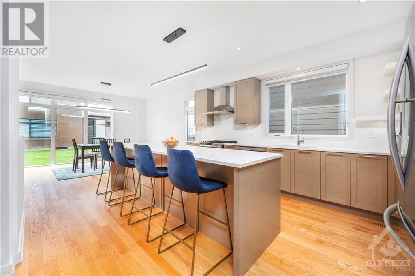
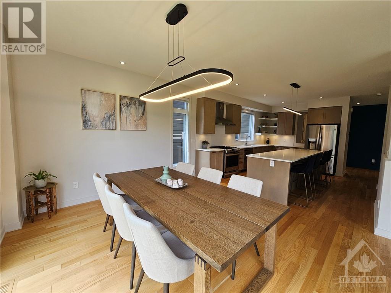
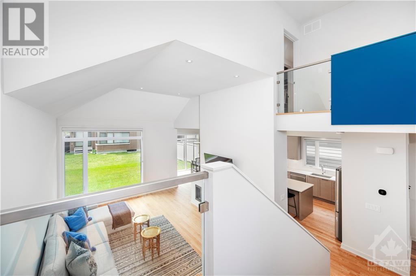
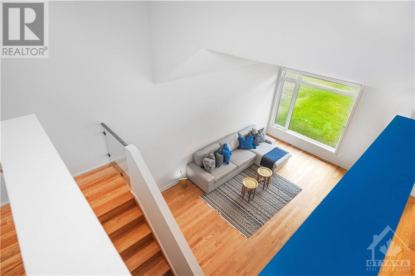
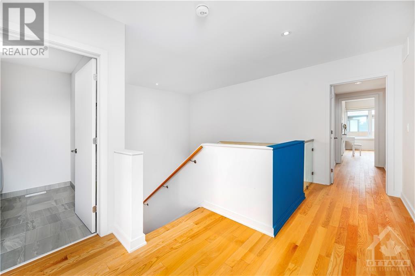
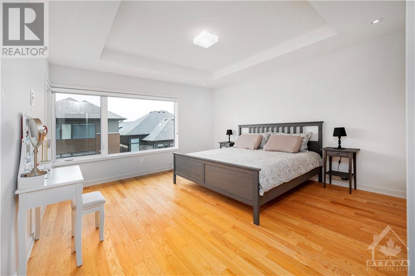
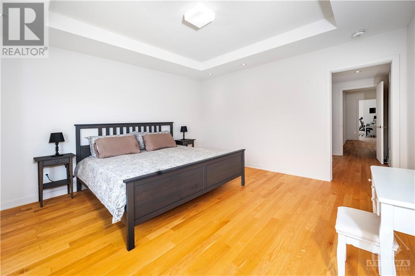
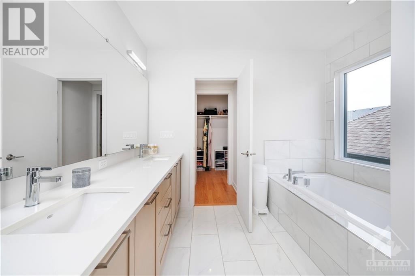
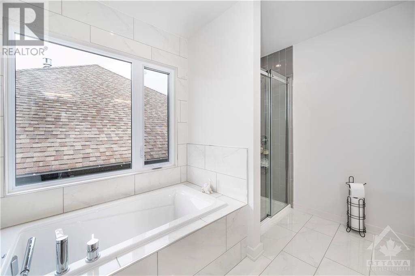
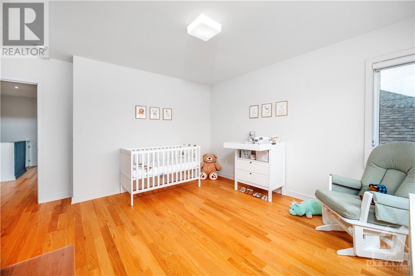
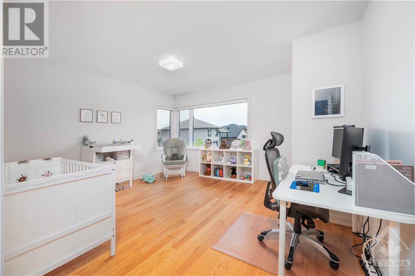
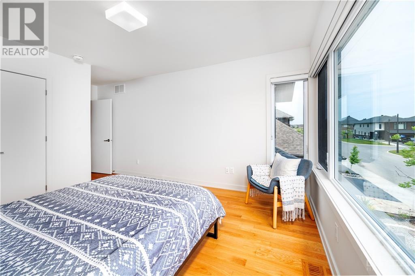
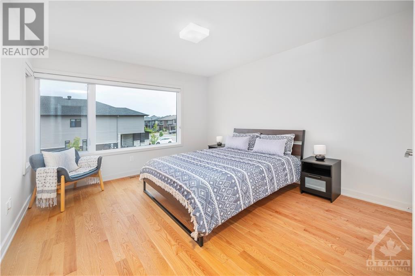
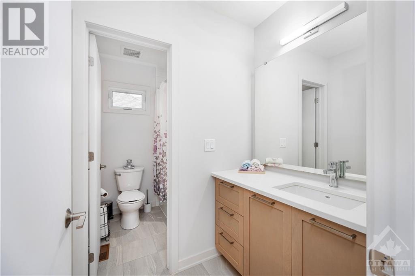
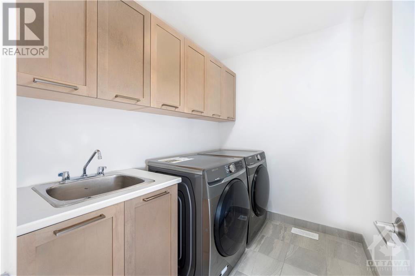
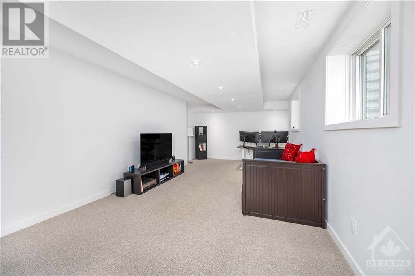
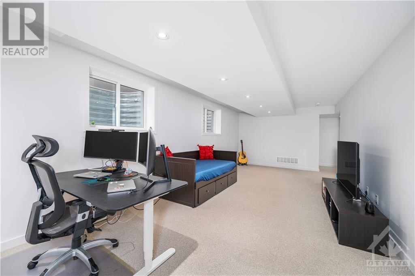
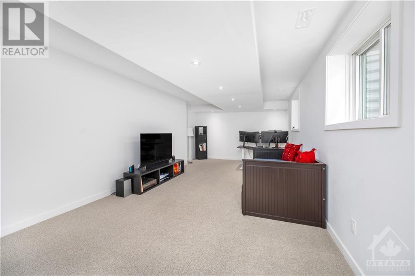
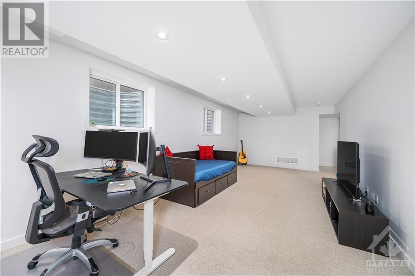
Experience finer living in this impeccably upgraded HN home nestled in Findlay Creek. With its bespoke features including soaring open-to-below ceilings and exquisite hardwood floors, this residence exudes sophistication. Step into the inviting foyer leading to a sun-drenched great room, complete with a linear fireplace and picturesque wall of windows. The gourmet kitchen boasts extended quartz countertops, ample cabinetry, and premium stainless-steel appliances. Upstairs, discover three spacious bedrooms, a convenient laundry room, and a luxurious primary suite with a walk-in closet and spa-like ensuite. The lower level offers endless entertainment possibilities and abundant storage, with rough-ins for future expansion or another 3-piece bathroom. Enjoy the convenience of nearby parks, schools, shopping, and easy highway access. Don't miss out on the chance to make this exceptional home yours. A true embodiment of refined living! (id:19004)
This REALTOR.ca listing content is owned and licensed by REALTOR® members of The Canadian Real Estate Association.